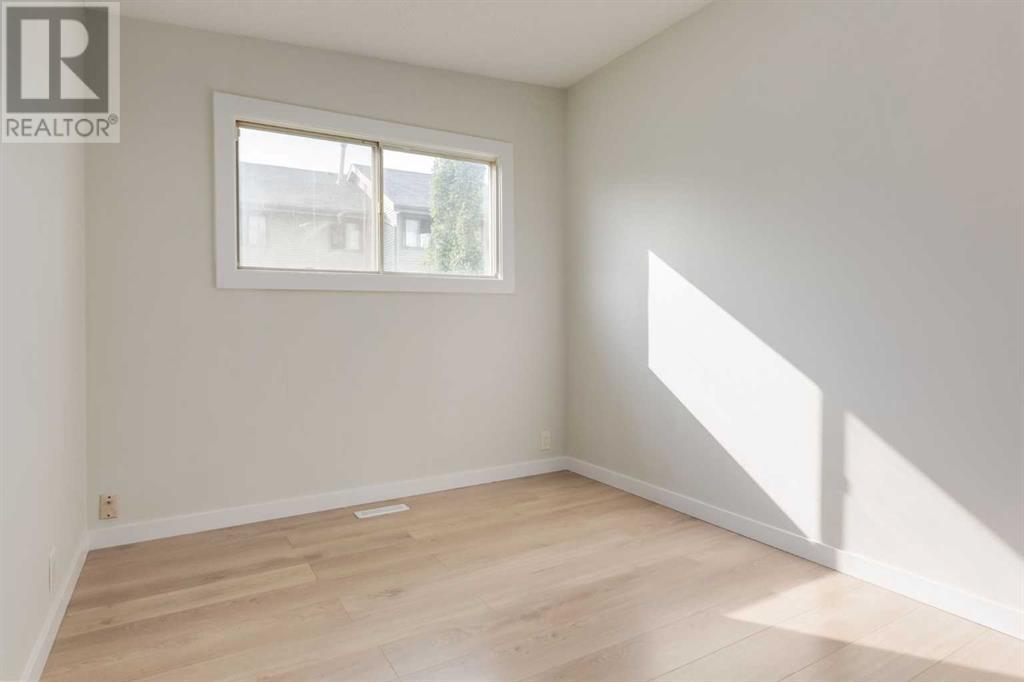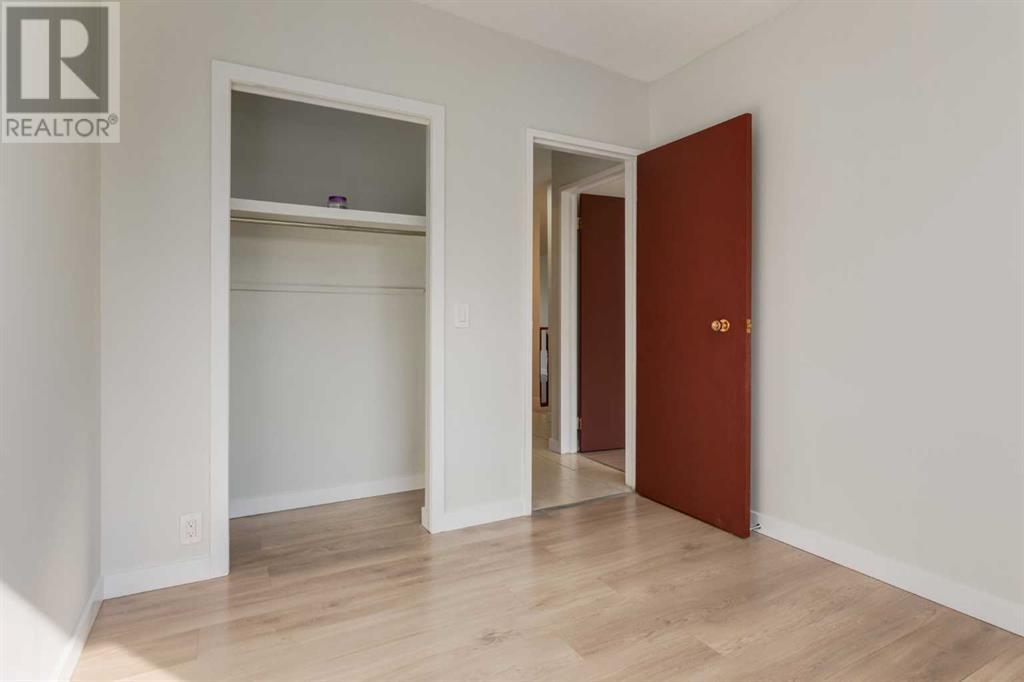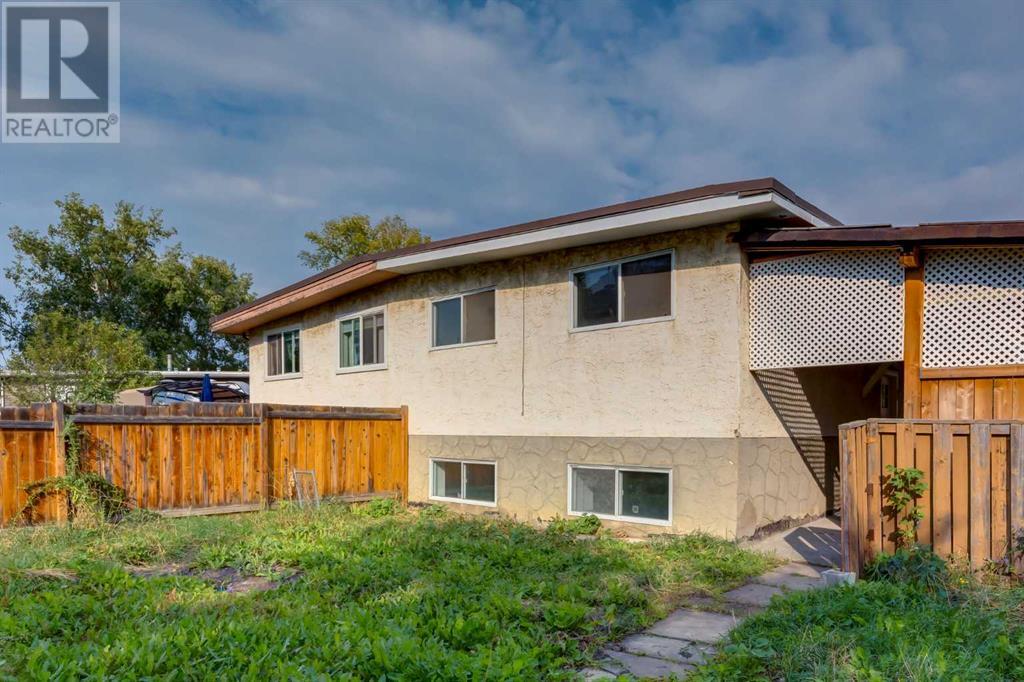307 42 Street Se Calgary, Alberta T2A 3C2
$439,900
Don’t miss out on this nicely updated bilevel on a quite street. This inviting home has a total of 4 spacious bedrooms (two up and two down), two full baths, and a family room downstairs, it is perfect for the growing family or investor looking to generate some income. Located close to playground, schools, public transportation and shopping, this home is close to all amenities that make life convenient. On the outside, your car will be protected from hail and snow with a covered car port. The long driveway and car port can fit three cars with ease. The car port is also great for outdoor bbq’s and entertaining guests as it connects to a spacious backyard. This home is a must see! (id:52784)
Property Details
| MLS® Number | A2164798 |
| Property Type | Single Family |
| Neigbourhood | Forest Lawn |
| Community Name | Forest Heights |
| AmenitiesNearBy | Schools, Shopping |
| Features | See Remarks, Other |
| ParkingSpaceTotal | 3 |
| Plan | 1510629 |
Building
| BathroomTotal | 2 |
| BedroomsAboveGround | 2 |
| BedroomsBelowGround | 2 |
| BedroomsTotal | 4 |
| Appliances | Washer, Refrigerator, Stove, Dryer, Hood Fan |
| ArchitecturalStyle | Bi-level |
| BasementDevelopment | Finished |
| BasementType | Full (finished) |
| ConstructedDate | 1972 |
| ConstructionMaterial | Wood Frame |
| ConstructionStyleAttachment | Semi-detached |
| CoolingType | None |
| FlooringType | Ceramic Tile, Laminate |
| FoundationType | Poured Concrete |
| HeatingFuel | Natural Gas |
| HeatingType | Forced Air |
| SizeInterior | 820 Sqft |
| TotalFinishedArea | 820 Sqft |
| Type | Duplex |
Parking
| Carport | |
| Other |
Land
| Acreage | No |
| FenceType | Fence |
| LandAmenities | Schools, Shopping |
| SizeDepth | 30.43 M |
| SizeFrontage | 12.12 M |
| SizeIrregular | 370.00 |
| SizeTotal | 370 M2|0-4,050 Sqft |
| SizeTotalText | 370 M2|0-4,050 Sqft |
| ZoningDescription | R-c2 |
Rooms
| Level | Type | Length | Width | Dimensions |
|---|---|---|---|---|
| Basement | Bedroom | 16.42 Ft x 8.92 Ft | ||
| Basement | Bedroom | 13.08 Ft x 8.75 Ft | ||
| Basement | Laundry Room | 9.50 Ft x 7.50 Ft | ||
| Basement | 3pc Bathroom | 8.25 Ft x 5.17 Ft | ||
| Main Level | Kitchen | 8.83 Ft x 8.00 Ft | ||
| Main Level | Living Room | 19.33 Ft x 10.92 Ft | ||
| Main Level | Dining Room | 9.75 Ft x 8.00 Ft | ||
| Main Level | Primary Bedroom | 13.83 Ft x 9.92 Ft | ||
| Main Level | Bedroom | 10.50 Ft x 9.08 Ft | ||
| Main Level | 4pc Bathroom | 8.17 Ft x 4.92 Ft | ||
| Main Level | Foyer | 6.50 Ft x 3.92 Ft |
https://www.realtor.ca/real-estate/27397070/307-42-street-se-calgary-forest-heights
Interested?
Contact us for more information
































