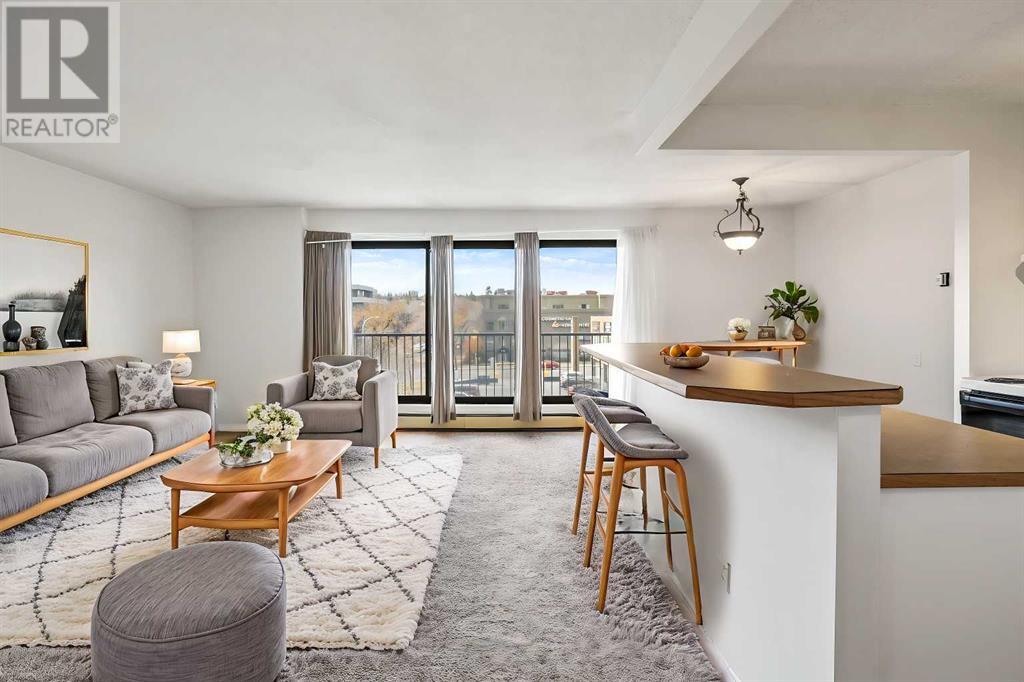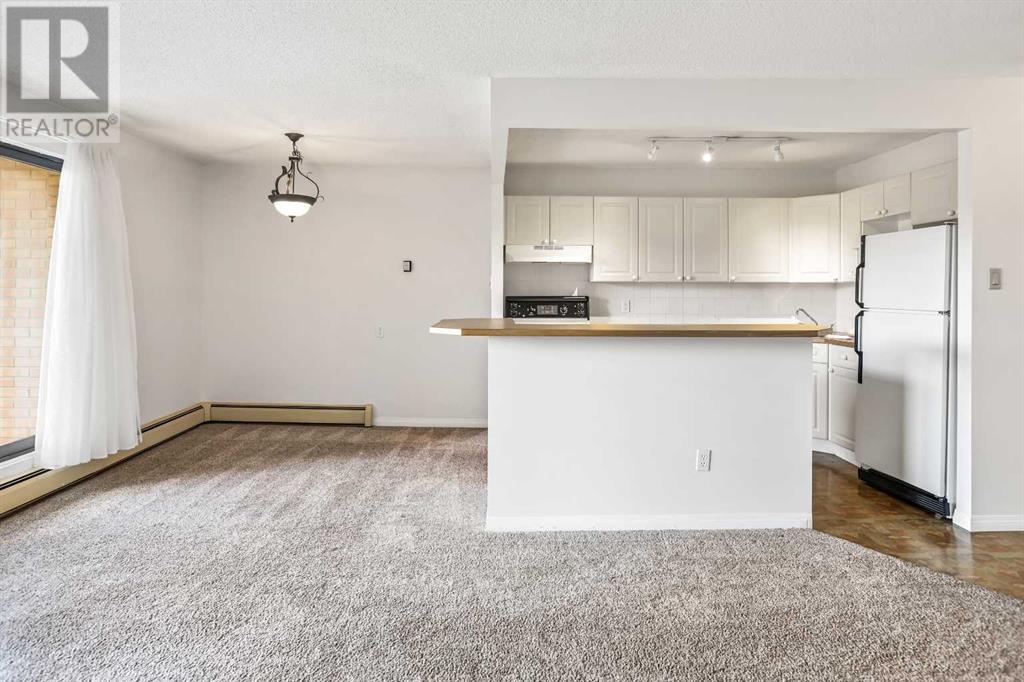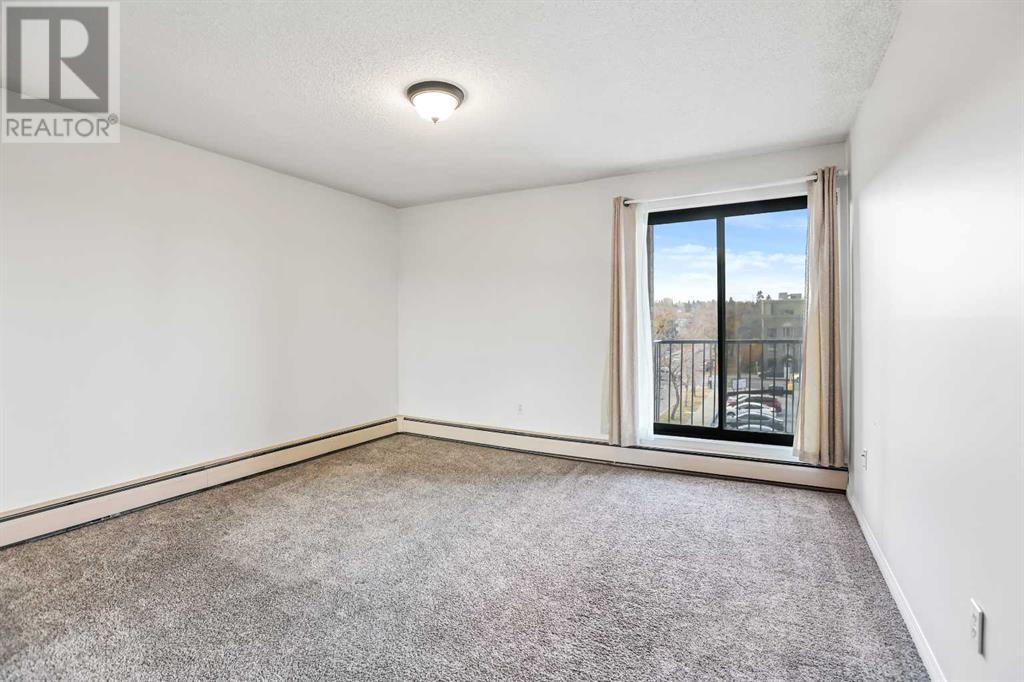307, 1330 15 Avenue Sw Calgary, Alberta T3C 3N7
$269,900Maintenance, Common Area Maintenance, Electricity, Heat, Sewer, Waste Removal, Water
$592.20 Monthly
Maintenance, Common Area Maintenance, Electricity, Heat, Sewer, Waste Removal, Water
$592.20 MonthlyWelcome to your new urban Oasis in Calgary's Beltline! This spacious two-bedroom, one-bathroom condo offers the perfect blend of convenience and comfort. This home boasts a bright living area, ideal for relaxing or entertaining. The kitchen offers a functional space including, durable countertops and ample storage space. The layout is efficient, making cooking and entertaining a breeze! Step outside to your spacious balcony overlooking the bustling streets of Calgary. This is a great space to sip your morning coffee or enjoy a meal with friends. Located in the sought-after neighborhood of Beltline, you're steps away from trendy boutiques, restaurants, parks, and public transportation. This building is complete with secure, heated underground parking - perfect for those cold Calgary days. Whether you're a young professional or looking to downsize, this condo offers the ideal combination of comfort and functionality in one of the city's most desirable locations. (id:52784)
Property Details
| MLS® Number | A2167353 |
| Property Type | Single Family |
| Neigbourhood | Beltline |
| Community Name | Beltline |
| AmenitiesNearBy | Schools, Shopping |
| CommunityFeatures | Pets Allowed With Restrictions |
| Features | No Animal Home, Parking |
| ParkingSpaceTotal | 1 |
| Plan | 9610377 |
Building
| BathroomTotal | 1 |
| BedroomsAboveGround | 2 |
| BedroomsTotal | 2 |
| Appliances | Refrigerator, Oven - Electric, Dishwasher, Microwave, Washer & Dryer |
| ConstructedDate | 1973 |
| ConstructionStyleAttachment | Attached |
| CoolingType | None |
| ExteriorFinish | Brick |
| FlooringType | Carpeted, Linoleum |
| HeatingFuel | Natural Gas |
| HeatingType | Baseboard Heaters |
| StoriesTotal | 15 |
| SizeInterior | 859.89 Sqft |
| TotalFinishedArea | 859.89 Sqft |
| Type | Apartment |
Parking
| Garage | |
| Heated Garage |
Land
| Acreage | No |
| LandAmenities | Schools, Shopping |
| SizeTotalText | Unknown |
| ZoningDescription | Cc-cor |
Rooms
| Level | Type | Length | Width | Dimensions |
|---|---|---|---|---|
| Main Level | Living Room | 17.83 Ft x 13.58 Ft | ||
| Main Level | Kitchen | 10.67 Ft x 8.17 Ft | ||
| Main Level | Dining Room | 8.92 Ft x 8.17 Ft | ||
| Main Level | Primary Bedroom | 13.17 Ft x 12.42 Ft | ||
| Main Level | Bedroom | 11.83 Ft x 9.83 Ft | ||
| Main Level | Foyer | 5.25 Ft x 5.08 Ft | ||
| Main Level | Laundry Room | 7.33 Ft x 4.33 Ft | ||
| Main Level | 4pc Bathroom | 9.00 Ft x 4.92 Ft |
https://www.realtor.ca/real-estate/27553153/307-1330-15-avenue-sw-calgary-beltline
Interested?
Contact us for more information






















