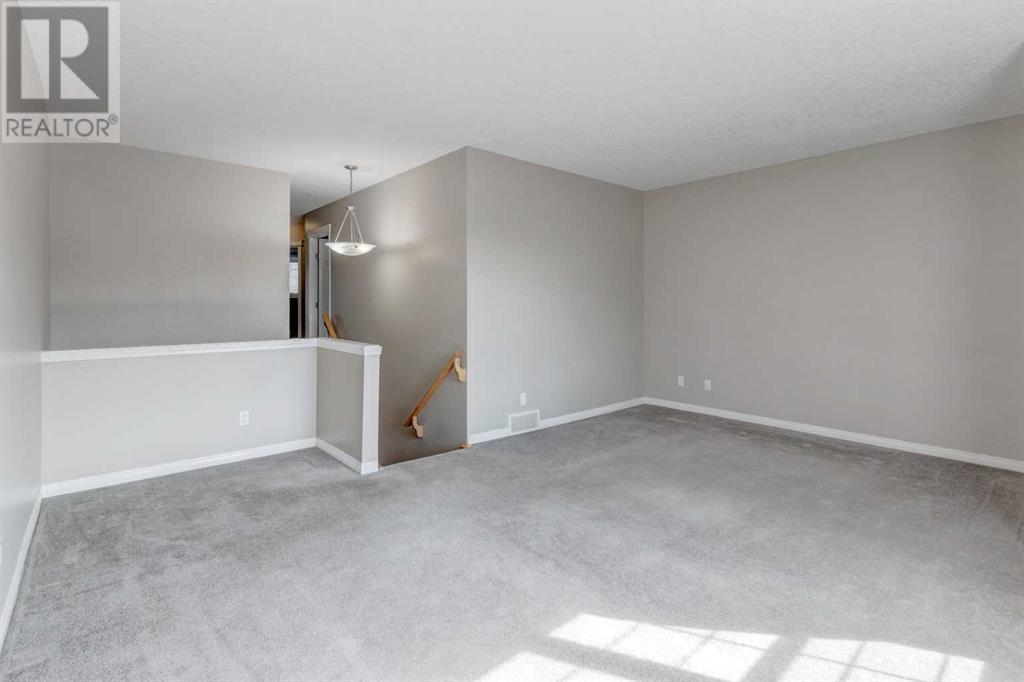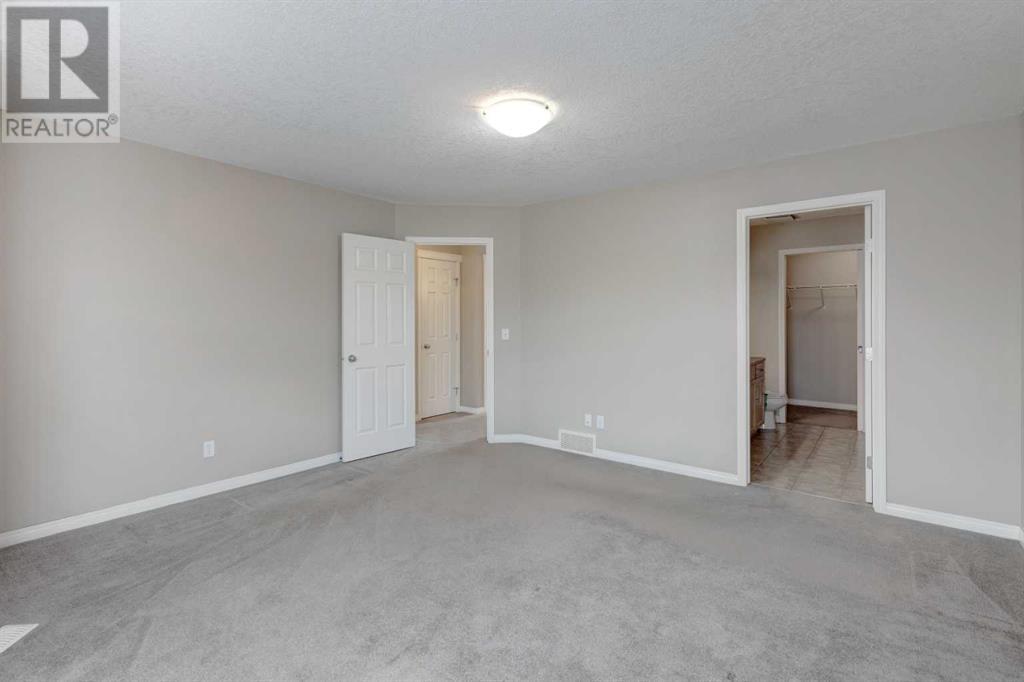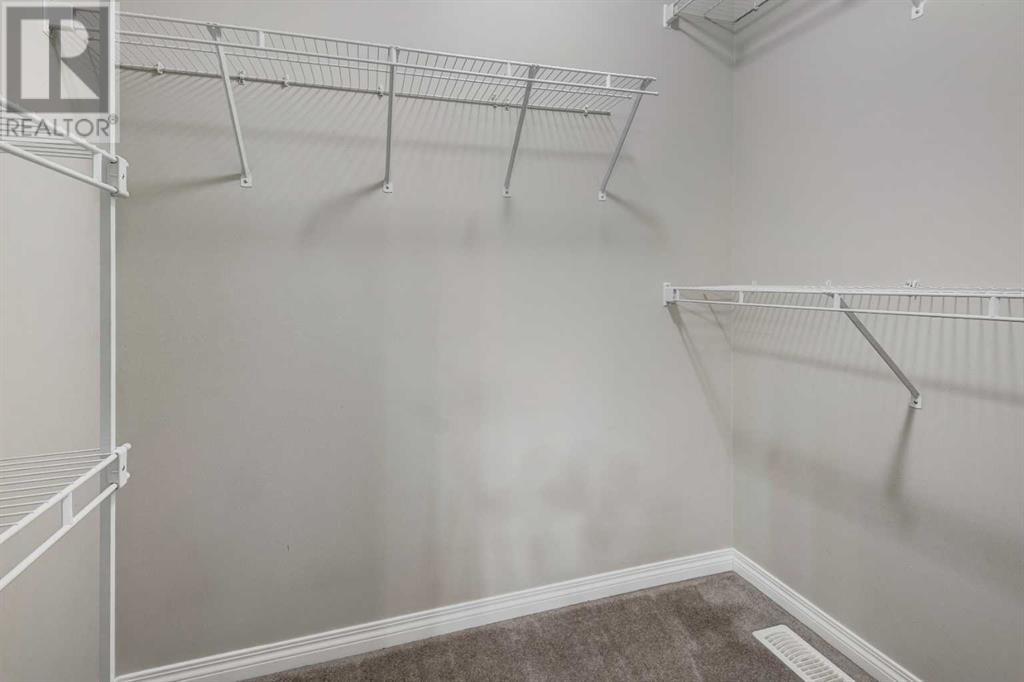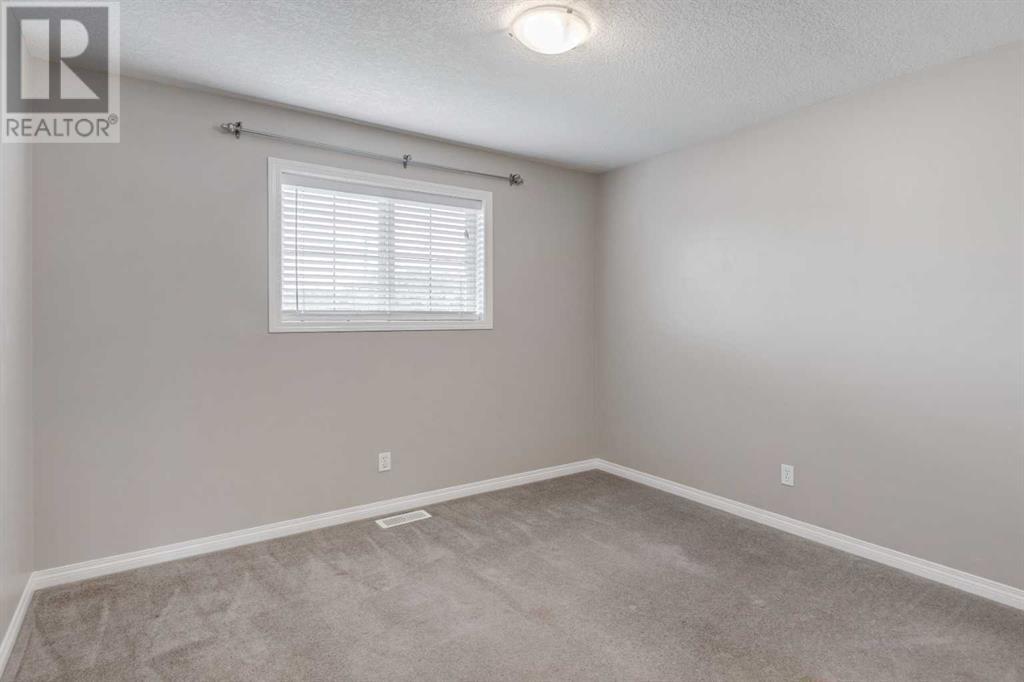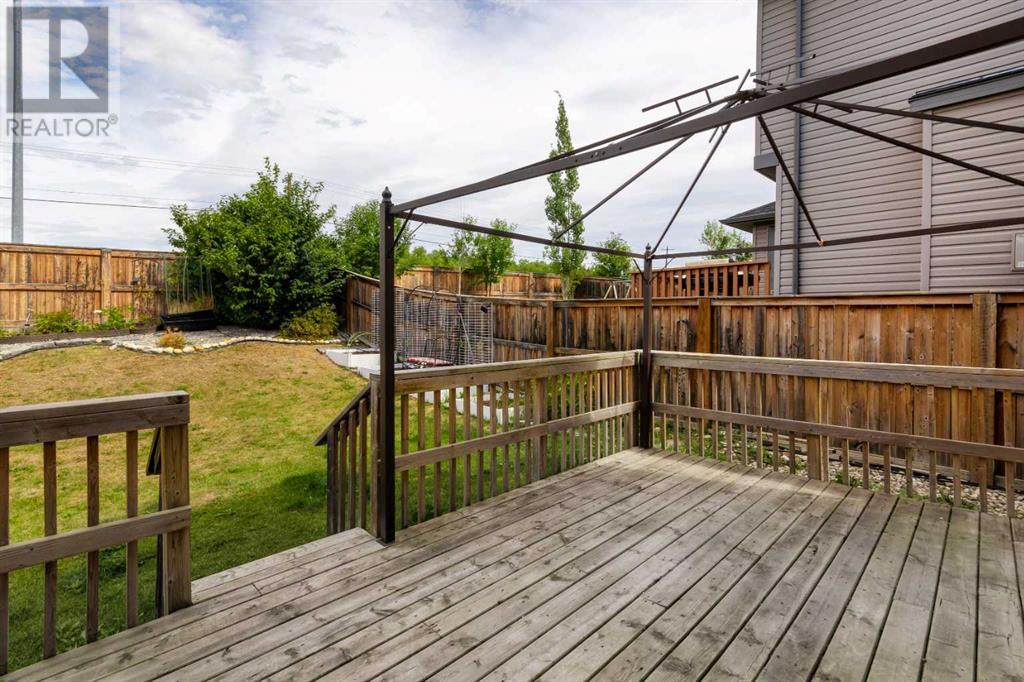306 Rockyspring Circle Nw Calgary, Alberta T3G 6A2
$669,000
PRICE REDUCED BY 20K-DON'T MISS OUT. Welcome to this stunning 2-story home nestled in the highly desirable Rocky Ridge community. Filled with natural light from large windows, this home boasts beautiful hardwood floors throughout the main level. The kitchen features classic cabinetry, a central island, and a roomy pantry, all enhanced by modern stainless steel appliances. The open-concept layout flows seamlessly into the dinning room and the spacious Living room, where a cozy gas fireplace creates the ideal setting for gatherings with family and friends. The main floor also offers a convenient laundry area and a half bathroom. Upstairs, a generous bonus/family room provides a versatile space for entertainment or study. The master bedroom is a true retreat, complete with a luxurious 4-piece ensuite and a large walk-in closet, while two additional bedrooms share a well-appointed 4-piece bathroom. The basement is a blank canvas, waiting for your vision to create additional living spaces. Step outside and enjoy the spacious backyard, complete with a large deck perfect for outdoor entertaining and relaxation. Several planting boxes are ready for your green thumb. The attached double garage provides your cars with protection from the cold during the winter. This home is also conveniently located near the iconic YMCA and other amenities.Schedule a showing today and discover the charm of this beautiful home! (id:52784)
Property Details
| MLS® Number | A2161951 |
| Property Type | Single Family |
| Community Name | Rocky Ridge |
| AmenitiesNearBy | Park, Playground |
| Features | No Neighbours Behind, Parking |
| ParkingSpaceTotal | 4 |
| Plan | 0412892 |
| Structure | Deck |
Building
| BathroomTotal | 3 |
| BedroomsAboveGround | 3 |
| BedroomsTotal | 3 |
| Appliances | Washer, Refrigerator, Oven - Electric, Range - Electric, Dishwasher, Dryer, Microwave |
| BasementDevelopment | Unfinished |
| BasementType | Full (unfinished) |
| ConstructedDate | 2005 |
| ConstructionStyleAttachment | Detached |
| CoolingType | None |
| ExteriorFinish | Vinyl Siding |
| FireplacePresent | Yes |
| FireplaceTotal | 1 |
| FlooringType | Carpeted, Ceramic Tile, Hardwood |
| FoundationType | Poured Concrete |
| HalfBathTotal | 1 |
| HeatingFuel | Natural Gas |
| HeatingType | Forced Air |
| StoriesTotal | 2 |
| SizeInterior | 1778.44 Sqft |
| TotalFinishedArea | 1778.44 Sqft |
| Type | House |
Parking
| Attached Garage | 2 |
Land
| Acreage | No |
| FenceType | Fence |
| LandAmenities | Park, Playground |
| SizeDepth | 13.54 M |
| SizeFrontage | 11.25 M |
| SizeIrregular | 434.00 |
| SizeTotal | 434 M2|4,051 - 7,250 Sqft |
| SizeTotalText | 434 M2|4,051 - 7,250 Sqft |
| ZoningDescription | R-c1 |
Rooms
| Level | Type | Length | Width | Dimensions |
|---|---|---|---|---|
| Second Level | Primary Bedroom | 14.50 Ft x 18.17 Ft | ||
| Second Level | 4pc Bathroom | 9.25 Ft x 8.17 Ft | ||
| Second Level | Bedroom | 8.50 Ft x 13.17 Ft | ||
| Second Level | Bedroom | 9.83 Ft x 11.58 Ft | ||
| Second Level | Bonus Room | 17.92 Ft x 15.67 Ft | ||
| Second Level | 4pc Bathroom | 4.92 Ft x 9.17 Ft | ||
| Main Level | Living Room | 14.00 Ft x 15.08 Ft | ||
| Main Level | Dining Room | 11.33 Ft x 12.42 Ft | ||
| Main Level | Kitchen | 10.92 Ft x 12.17 Ft | ||
| Main Level | 2pc Bathroom | 4.17 Ft x 4.92 Ft | ||
| Main Level | Foyer | 6.50 Ft x 7.00 Ft |
https://www.realtor.ca/real-estate/27358668/306-rockyspring-circle-nw-calgary-rocky-ridge
Interested?
Contact us for more information
















