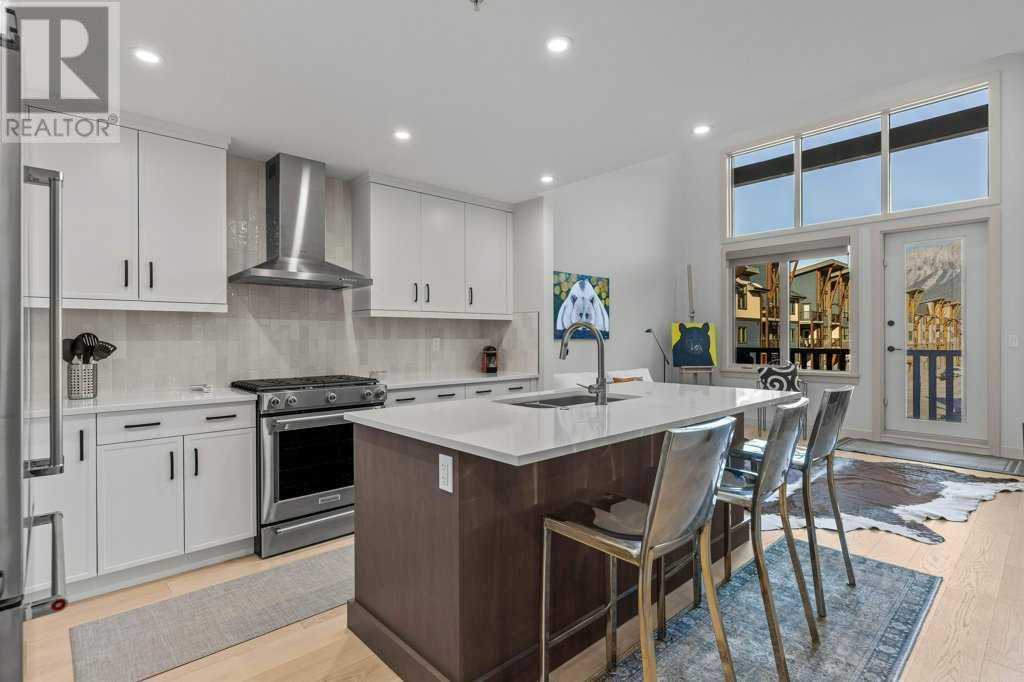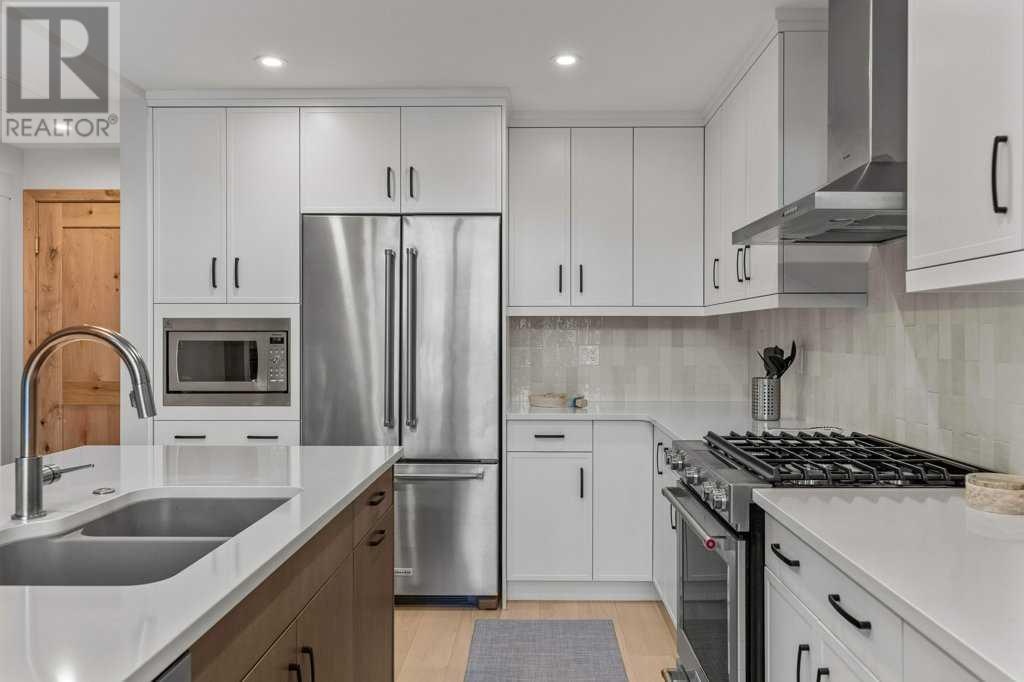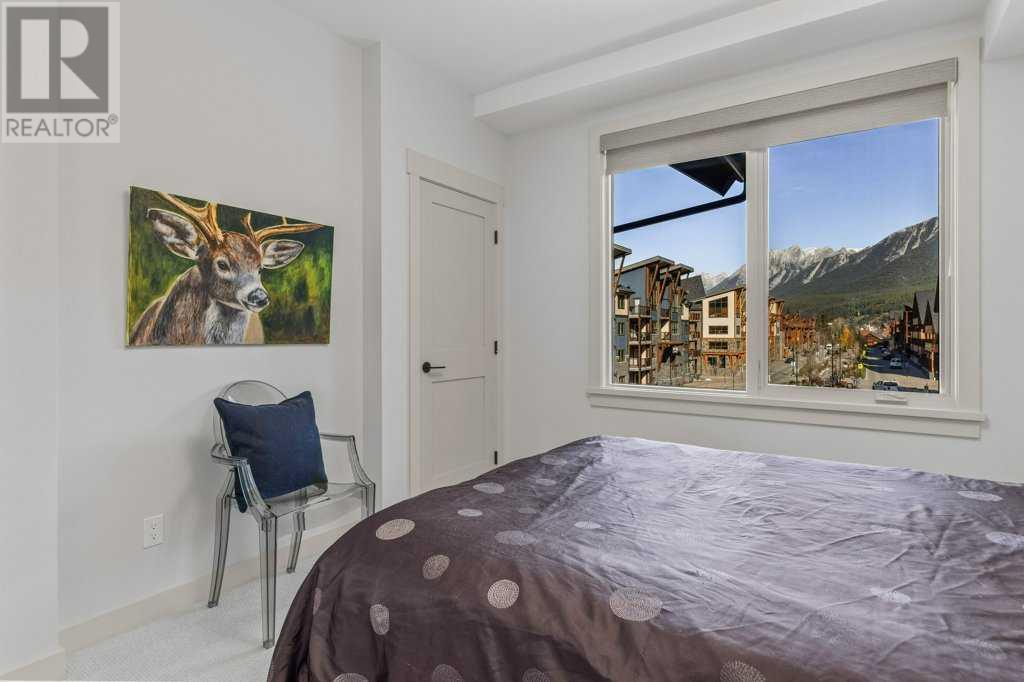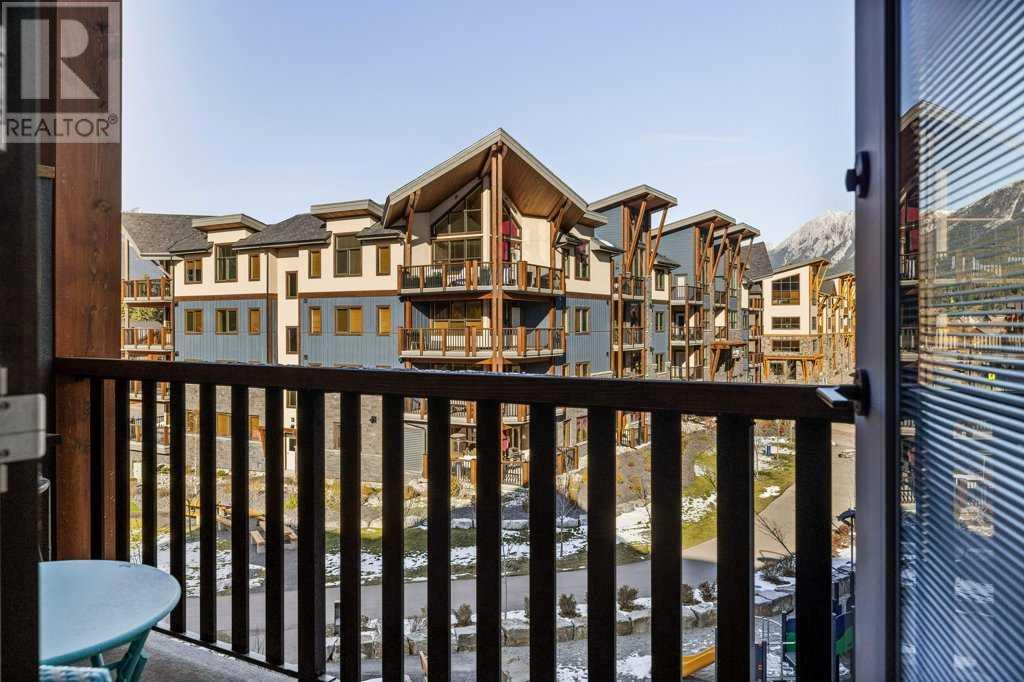306, 1315 Spring Creek Gate Canmore, Alberta T1W 0N5
$775,000Maintenance, Common Area Maintenance, Heat, Insurance, Property Management, Reserve Fund Contributions
$418.88 Monthly
Maintenance, Common Area Maintenance, Heat, Insurance, Property Management, Reserve Fund Contributions
$418.88 MonthlyThis top floor penthouse is impressive with vaulted ceilings and a wall of windows to greet you. A spacious layout and abundant natural light, combined with the warmth of hardwood and tile floors, create an inviting ambiance. The modern kitchen is designed with quartz counters, gas stove, contrasting cabinetry, and a large island with bar seating. Offering a fantastic space for cooking and gathering. Unwind in the living room in front of a cozy gas fireplace, while gazing at the mountains. From here there's direct access to a balcony overlooking a park and beautifully designed streetscape with unobstructed mountain views. The main bedroom promises a peaceful retreat with more mountain views, while the bathroom’s double sinks and walk-in shower add a touch of convenience and luxury. For some South exposure head to the rooftop patio featuring a hot tub, plus a fitness center, and owner's lounge. Perfectly located close to Spring Creek’s trails, a short walk to downtown, and natural spaces. Perfect for those who crave both adventure and tranquility! (id:52784)
Property Details
| MLS® Number | A2175483 |
| Property Type | Single Family |
| Neigbourhood | Spring Creek |
| Community Name | Spring Creek |
| Amenities Near By | Park, Playground, Shopping |
| Community Features | Pets Allowed |
| Features | No Animal Home, No Smoking Home |
| Parking Space Total | 1 |
| Plan | 2211923-31 |
Building
| Bathroom Total | 1 |
| Bedrooms Above Ground | 1 |
| Bedrooms Total | 1 |
| Amenities | Exercise Centre |
| Appliances | Washer, Refrigerator, Dishwasher, Stove, Dryer, Microwave, Microwave Range Hood Combo, Window Coverings |
| Architectural Style | Low Rise |
| Constructed Date | 2023 |
| Construction Style Attachment | Attached |
| Cooling Type | None |
| Fireplace Present | Yes |
| Fireplace Total | 1 |
| Flooring Type | Tile |
| Heating Fuel | Geo Thermal |
| Stories Total | 4 |
| Size Interior | 696 Ft2 |
| Total Finished Area | 696 Sqft |
| Type | Apartment |
Land
| Acreage | No |
| Land Amenities | Park, Playground, Shopping |
| Size Total Text | Unknown |
| Zoning Description | Residential |
Rooms
| Level | Type | Length | Width | Dimensions |
|---|---|---|---|---|
| Main Level | 4pc Bathroom | 11.25 Ft x 4.67 Ft | ||
| Main Level | Other | 13.58 Ft x 4.00 Ft | ||
| Main Level | Bedroom | 10.75 Ft x 12.42 Ft | ||
| Main Level | Foyer | 3.58 Ft x 3.00 Ft | ||
| Main Level | Kitchen | 10.08 Ft x 13.33 Ft | ||
| Main Level | Living Room | 16.42 Ft x 12.83 Ft |
https://www.realtor.ca/real-estate/27585621/306-1315-spring-creek-gate-canmore-spring-creek
Contact Us
Contact us for more information






































