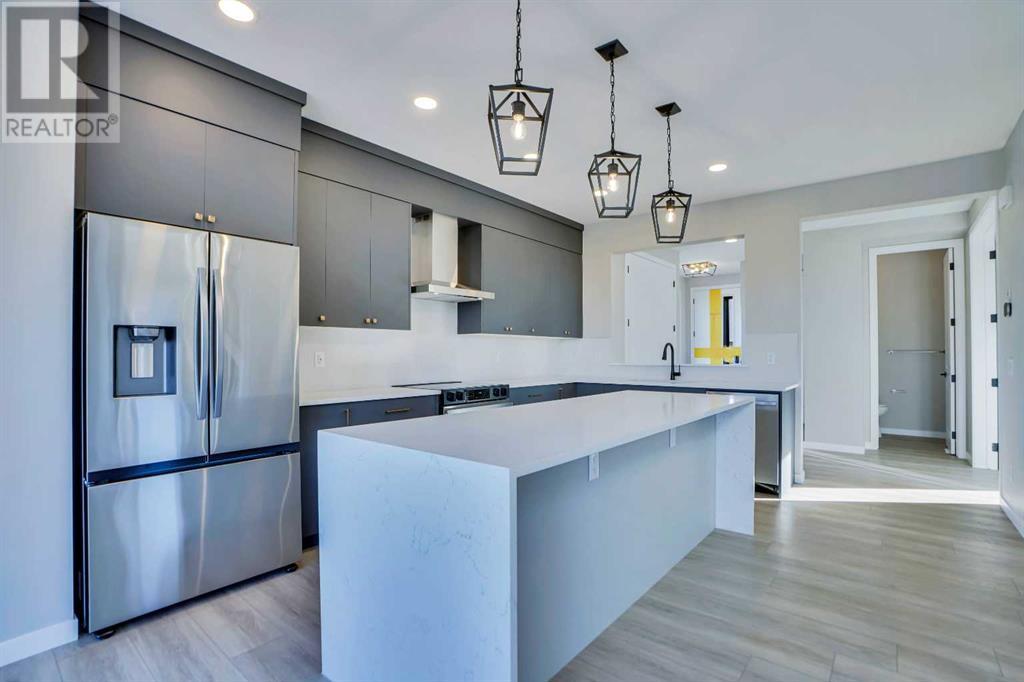6 Bedroom
4 Bathroom
2270.95 sqft
Fireplace
Central Air Conditioning
Forced Air
$999,999
Experience modern luxury living in the Livingston area with the Collingwood model Excel home, featuring high-end finishes and a legal walkout basement suite. The unique exterior is a showstopper, complemented by a modern, functional design and contemporary finishings. Flooded with natural light, this home boasts beautiful finishings throughout. Located in the most sought-after part of Livingston, this excel-built home offers ample square footage and private views. Inside, a bright and spacious living room/dining room awaits, perfect for entertaining, alongside a chef's dream kitchen with upgraded stainless steel appliances, quartz counters, soft-close cabinetry, a chimney-style hood fan, a built-in microwave, and a spice kitchen. The functional floor plan includes a flex room, four bedrooms plus a bonus room on the upper level, ideal for family living. The primary bedroom features a 5-piece ensuite and large walk-in closets, while the other bedrooms share a 4-piece bath. A conveniently located laundry room is just off the bonus room. The custom-built home also includes a two-bedroom open-concept legal suite with stainless steel appliances, quartz counters, and in-suite laundry. Registered with the city, the suite meets all legal requirements, including separate furnace and water tank. Additional highlights include the Alberta New Home Warranty, a newly built deck, upgraded pot lights, and air conditioning. Nestled in Livingston's heart, this incredible home is minutes from major shopping centers. Enjoy the epitome of luxury living! (id:52784)
Property Details
|
MLS® Number
|
A2180057 |
|
Property Type
|
Single Family |
|
Community Name
|
Livingston |
|
AmenitiesNearBy
|
Park, Playground, Recreation Nearby, Shopping |
|
Features
|
No Animal Home, No Smoking Home |
|
ParkingSpaceTotal
|
4 |
|
Plan
|
2311041 |
Building
|
BathroomTotal
|
4 |
|
BedroomsAboveGround
|
4 |
|
BedroomsBelowGround
|
2 |
|
BedroomsTotal
|
6 |
|
Age
|
New Building |
|
Amenities
|
Party Room, Recreation Centre |
|
Appliances
|
Washer, Refrigerator, Gas Stove(s), Dishwasher, Stove, Dryer, Microwave |
|
BasementFeatures
|
Suite |
|
BasementType
|
Full |
|
ConstructionMaterial
|
Wood Frame |
|
ConstructionStyleAttachment
|
Detached |
|
CoolingType
|
Central Air Conditioning |
|
ExteriorFinish
|
Vinyl Siding |
|
FireplacePresent
|
Yes |
|
FireplaceTotal
|
1 |
|
FlooringType
|
Carpeted, Ceramic Tile, Vinyl Plank |
|
FoundationType
|
Poured Concrete |
|
HalfBathTotal
|
1 |
|
HeatingType
|
Forced Air |
|
StoriesTotal
|
2 |
|
SizeInterior
|
2270.95 Sqft |
|
TotalFinishedArea
|
2270.95 Sqft |
|
Type
|
House |
Parking
Land
|
Acreage
|
No |
|
FenceType
|
Partially Fenced |
|
LandAmenities
|
Park, Playground, Recreation Nearby, Shopping |
|
SizeFrontage
|
9.45 M |
|
SizeIrregular
|
278.39 |
|
SizeTotal
|
278.39 M2|0-4,050 Sqft |
|
SizeTotalText
|
278.39 M2|0-4,050 Sqft |
|
ZoningDescription
|
Rg |
Rooms
| Level |
Type |
Length |
Width |
Dimensions |
|
Second Level |
Bedroom |
|
|
13.83 Ft x 11.58 Ft |
|
Second Level |
Bedroom |
|
|
14.00 Ft x 8.75 Ft |
|
Second Level |
Bedroom |
|
|
12.25 Ft x 9.00 Ft |
|
Second Level |
Primary Bedroom |
|
|
14.58 Ft x 12.58 Ft |
|
Second Level |
Laundry Room |
|
|
5.33 Ft x 7.83 Ft |
|
Second Level |
Other |
|
|
10.17 Ft x 7.08 Ft |
|
Second Level |
4pc Bathroom |
|
|
11.58 Ft x 5.33 Ft |
|
Second Level |
5pc Bathroom |
|
|
10.58 Ft x 11.67 Ft |
|
Basement |
Bedroom |
|
|
11.50 Ft x 9.83 Ft |
|
Basement |
Bedroom |
|
|
12.75 Ft x 10.08 Ft |
|
Basement |
Kitchen |
|
|
13.50 Ft x 8.42 Ft |
|
Basement |
4pc Bathroom |
|
|
8.00 Ft x 5.00 Ft |
|
Basement |
Living Room |
|
|
12.75 Ft x 11.58 Ft |
|
Basement |
Storage |
|
|
6.92 Ft x 4.42 Ft |
|
Basement |
Laundry Room |
|
|
3.67 Ft x 3.25 Ft |
|
Basement |
Furnace |
|
|
17.42 Ft x 9.75 Ft |
|
Main Level |
Living Room |
|
|
10.00 Ft x 12.75 Ft |
|
Main Level |
Foyer |
|
|
8.50 Ft x 8.25 Ft |
|
Main Level |
Kitchen |
|
|
15.08 Ft x 16.08 Ft |
|
Main Level |
Office |
|
|
8.83 Ft x 11.50 Ft |
|
Main Level |
2pc Bathroom |
|
|
5.00 Ft x 4.58 Ft |
|
Main Level |
Other |
|
|
8.83 Ft x 5.42 Ft |
|
Upper Level |
Bonus Room |
|
|
17.42 Ft x 14.75 Ft |
https://www.realtor.ca/real-estate/27667468/305-lucas-place-nw-calgary-livingston















































