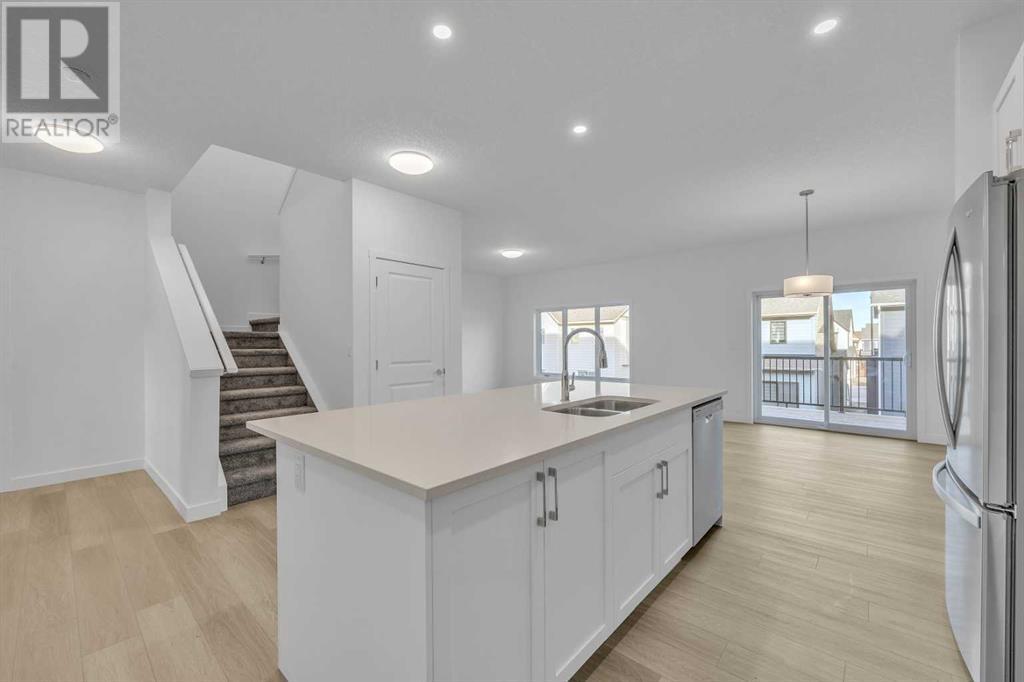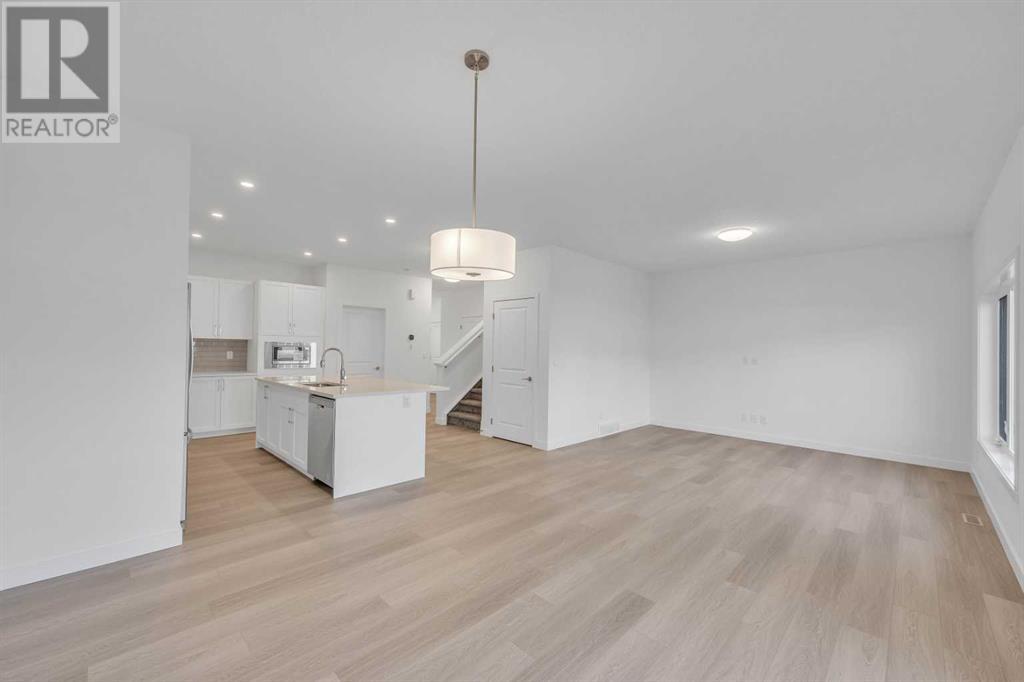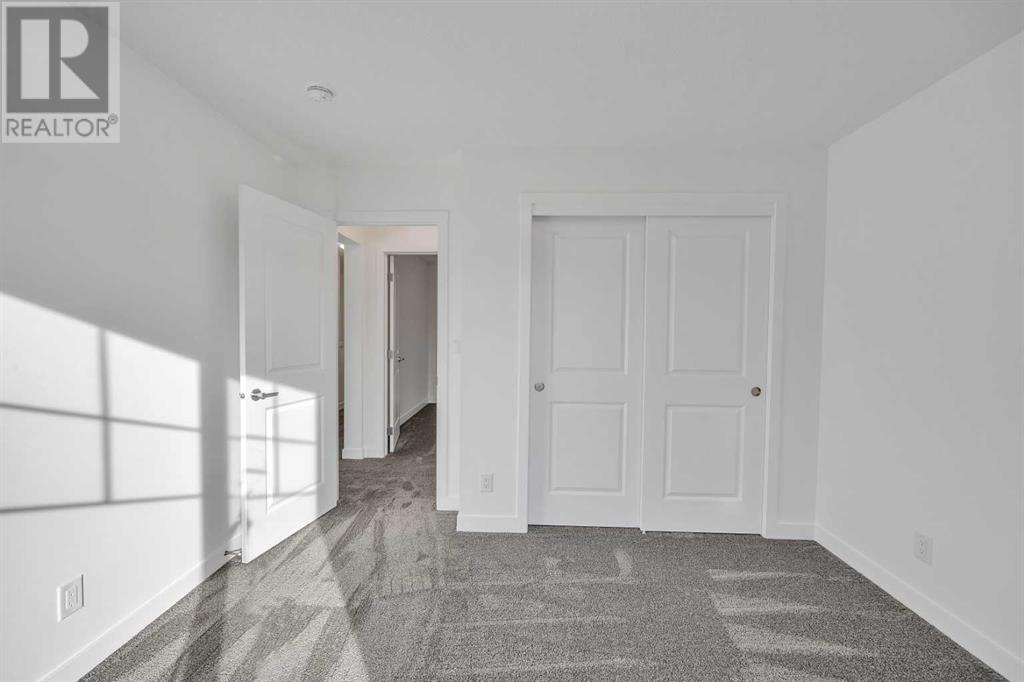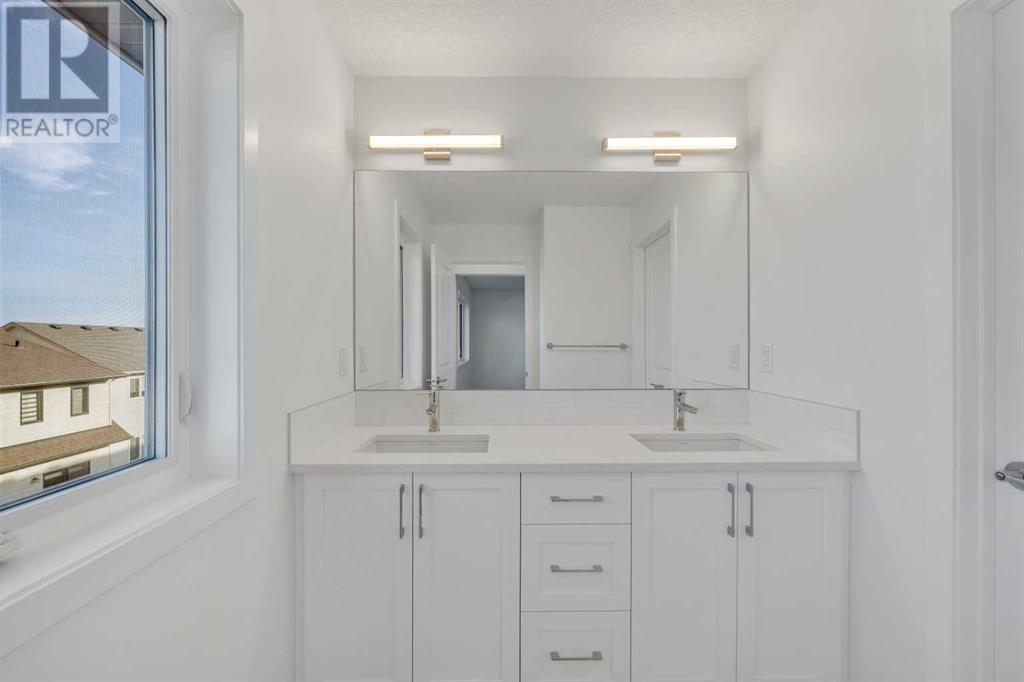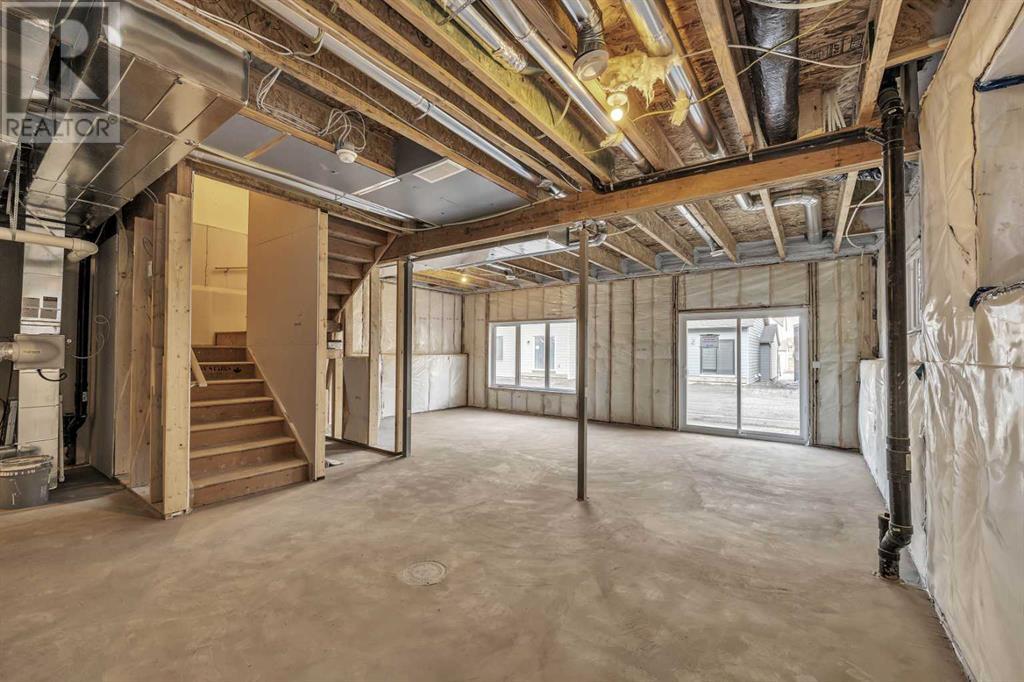3 Bedroom
3 Bathroom
1,969 ft2
None
Forced Air
$699,900
Welcome to this brand-new, move-in-ready home in the highly desirable Wildflower community of Airdrie. Boasting just under 2,000 sq ft of thoughtfully designed living space, this single-family detached home epitomizes modern living. Upon entering, you'll find a spacious kitchen featuring stainless steel appliances and an open-concept layout, ideal for both relaxation and entertaining. The home includes an unfinished walkout basement with 9 ft ceilings, offering extra room for future development or storage, ready for your creative touch. The main living area opens up to a lovely deck, perfect for enjoying summer evenings. This energy-efficient home is prepared for the future, equipped with a solar panel conduit, wireless electric switches for light fixtures, and an electric vehicle charger in the double attached garage. Upstairs, you'll discover three generous bedrooms, a bonus area, and laundry facilities. Situated in the vibrant Wildflower community, you'll enjoy access to Airdrie's first outdoor pool, scenic walking trails, parks, and nearby schools. With easy routes to Calgary and beyond, this home perfectly blends luxury with convenience for modern family living. (id:52784)
Property Details
|
MLS® Number
|
A2183509 |
|
Property Type
|
Single Family |
|
Neigbourhood
|
Fairways |
|
Community Name
|
Wildflower |
|
Amenities Near By
|
Park, Playground, Recreation Nearby, Schools, Shopping, Water Nearby |
|
Community Features
|
Lake Privileges |
|
Features
|
No Animal Home, No Smoking Home |
|
Parking Space Total
|
4 |
|
Plan
|
2410736 |
|
Structure
|
Deck |
Building
|
Bathroom Total
|
3 |
|
Bedrooms Above Ground
|
3 |
|
Bedrooms Total
|
3 |
|
Age
|
New Building |
|
Amenities
|
Recreation Centre |
|
Appliances
|
Refrigerator, Range - Electric, Dishwasher, Hood Fan, Washer & Dryer |
|
Basement Features
|
Walk Out |
|
Basement Type
|
Full |
|
Construction Material
|
Wood Frame |
|
Construction Style Attachment
|
Detached |
|
Cooling Type
|
None |
|
Exterior Finish
|
Brick |
|
Flooring Type
|
Marble/granite/quartz, Tile, Vinyl Plank |
|
Foundation Type
|
Poured Concrete |
|
Half Bath Total
|
1 |
|
Heating Fuel
|
Natural Gas |
|
Heating Type
|
Forced Air |
|
Stories Total
|
2 |
|
Size Interior
|
1,969 Ft2 |
|
Total Finished Area
|
1969.4 Sqft |
|
Type
|
House |
Parking
Land
|
Acreage
|
No |
|
Fence Type
|
Not Fenced |
|
Land Amenities
|
Park, Playground, Recreation Nearby, Schools, Shopping, Water Nearby |
|
Size Frontage
|
0.3 M |
|
Size Irregular
|
1.00 |
|
Size Total
|
1 Sqft|0-4,050 Sqft |
|
Size Total Text
|
1 Sqft|0-4,050 Sqft |
|
Zoning Description
|
R-1 |
Rooms
| Level |
Type |
Length |
Width |
Dimensions |
|
Main Level |
2pc Bathroom |
|
|
7.83 Ft x 3.00 Ft |
|
Main Level |
Living Room |
|
|
12.92 Ft x 16.75 Ft |
|
Main Level |
Dining Room |
|
|
12.92 Ft x 8.25 Ft |
|
Upper Level |
Primary Bedroom |
|
|
13.08 Ft x 13.17 Ft |
|
Upper Level |
Bedroom |
|
|
9.92 Ft x 11.50 Ft |
|
Upper Level |
Bedroom |
|
|
10.83 Ft x 11.42 Ft |
|
Upper Level |
Bonus Room |
|
|
11.92 Ft x 13.17 Ft |
|
Upper Level |
5pc Bathroom |
|
|
2.08 Ft x 7.58 Ft |
|
Upper Level |
4pc Bathroom |
|
|
5.58 Ft x 9.08 Ft |
https://www.realtor.ca/real-estate/27738035/305-baneberry-way-sw-airdrie-wildflower














