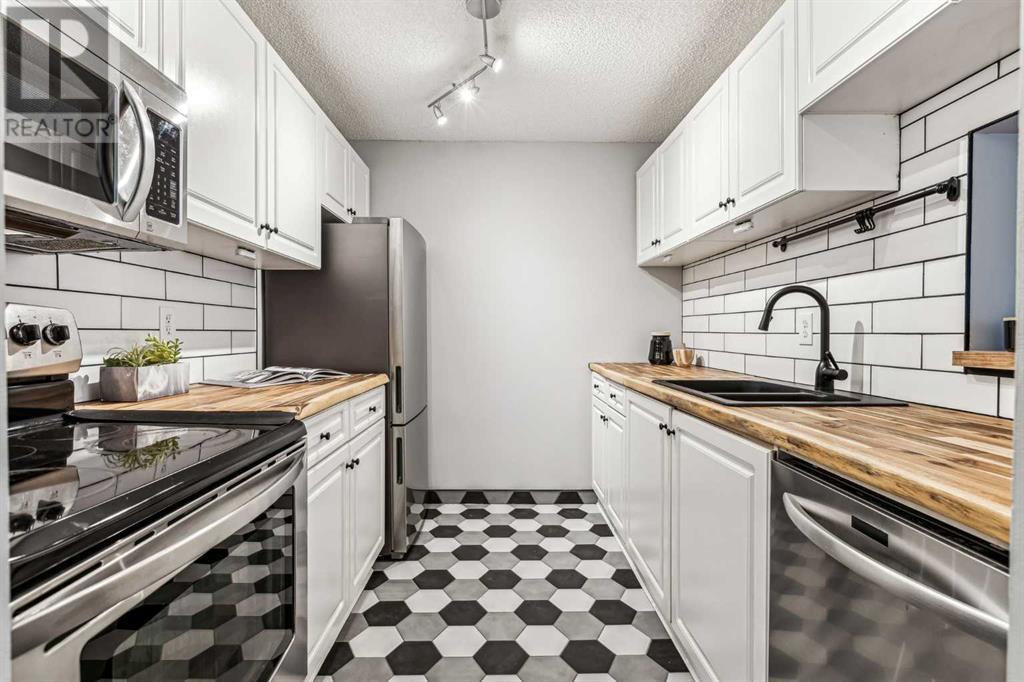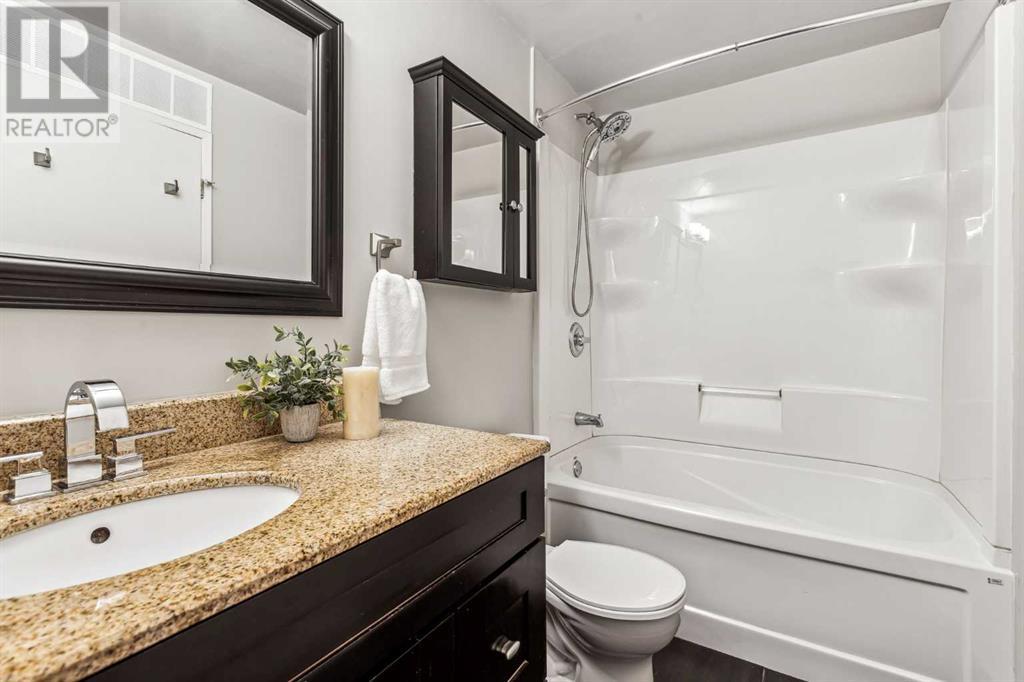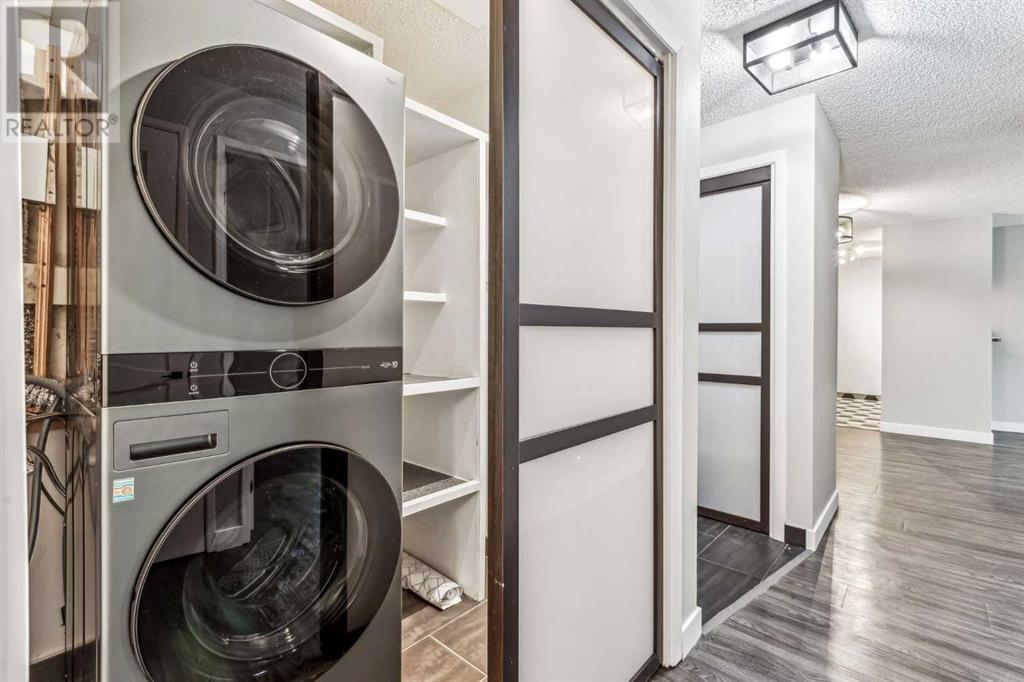305, 540 18 Avenue Sw Calgary, Alberta T2S 0C5
$349,900Maintenance, Common Area Maintenance, Heat, Insurance, Parking, Property Management, Reserve Fund Contributions, Sewer, Waste Removal, Water
$617.54 Monthly
Maintenance, Common Area Maintenance, Heat, Insurance, Parking, Property Management, Reserve Fund Contributions, Sewer, Waste Removal, Water
$617.54 MonthlyBEAUTIFULLY RENOVATED | 2 BEDROOMS 2 BATHROOMS | SOUTH FACING | PARKING & STORAGE Welcome to this beautifully renovated 2-bedroom, 2-bathroom condo nestled in the highly sought-after community of Cliff Bungalow. With an unbeatable location, you can enjoy the convenience of walking to work or stepping out the door to meet friends along 17th Avenue and 4th Street restaurants, shops and cafes. Within minutes you can immerse yourself in nature and unwind with the pathways and parks along the Elbow River. Inside, the condo features a thoughtfully designed floor plan, perfect for roommates or those needing a home office. The bedrooms are strategically located on opposite sides of the unit, ensuring maximum privacy. The spacious foyer welcomes you with a large coat closet, leading into an open living area ideal for both relaxation and entertaining. In-suite laundry with additional storage adds convenience, while the expansive balcony invites you to soak up sunny days. This unit has been nicely updated with luxury vinyl plank flooring, stylishly renovated kitchen and bathrooms, modern light fixtures, fresh paint, stainless steel appliances, a butcher block kitchen counter, and a brand-new washer and dryer. The perks don’t stop there - your new home includes a secure parking stall in the underground heated parkade and a generously sized storage locker. The building itself is meticulously maintained and managed. It offers fantastic amenities, including a recently renovated lobby, a new fitness area, and a pet-friendly policy. Whether you’re looking for a vibrant urban lifestyle or a peaceful retreat, this condo has it all. Book a private showing and view this exceptional condo. (id:52784)
Property Details
| MLS® Number | A2183407 |
| Property Type | Single Family |
| Neigbourhood | Beltline |
| Community Name | Cliff Bungalow |
| AmenitiesNearBy | Playground, Recreation Nearby, Schools, Shopping |
| CommunityFeatures | Pets Allowed, Pets Allowed With Restrictions |
| Features | See Remarks, Parking |
| ParkingSpaceTotal | 1 |
| Plan | 8410403 |
Building
| BathroomTotal | 2 |
| BedroomsAboveGround | 2 |
| BedroomsTotal | 2 |
| Amenities | Exercise Centre |
| Appliances | Washer, Refrigerator, Range - Electric, Dishwasher, Dryer, Microwave Range Hood Combo, Window Coverings |
| ArchitecturalStyle | Low Rise |
| ConstructedDate | 1982 |
| ConstructionMaterial | Wood Frame |
| ConstructionStyleAttachment | Attached |
| CoolingType | None |
| ExteriorFinish | Vinyl Siding |
| FlooringType | Ceramic Tile, Vinyl Plank |
| HeatingType | Baseboard Heaters |
| StoriesTotal | 4 |
| SizeInterior | 908.86 Sqft |
| TotalFinishedArea | 908.86 Sqft |
| Type | Apartment |
Parking
| Underground |
Land
| Acreage | No |
| LandAmenities | Playground, Recreation Nearby, Schools, Shopping |
| SizeTotalText | Unknown |
| ZoningDescription | M-c2 |
Rooms
| Level | Type | Length | Width | Dimensions |
|---|---|---|---|---|
| Main Level | 4pc Bathroom | Measurements not available | ||
| Main Level | 4pc Bathroom | Measurements not available | ||
| Main Level | Primary Bedroom | 3.99 M x 3.48 M | ||
| Main Level | Bedroom | 3.84 M x 3.61 M | ||
| Main Level | Living Room | 4.67 M x 3.45 M | ||
| Main Level | Dining Room | 3.18 M x 2.49 M | ||
| Main Level | Kitchen | 2.72 M x 2.41 M |
https://www.realtor.ca/real-estate/27748145/305-540-18-avenue-sw-calgary-cliff-bungalow
Interested?
Contact us for more information

























