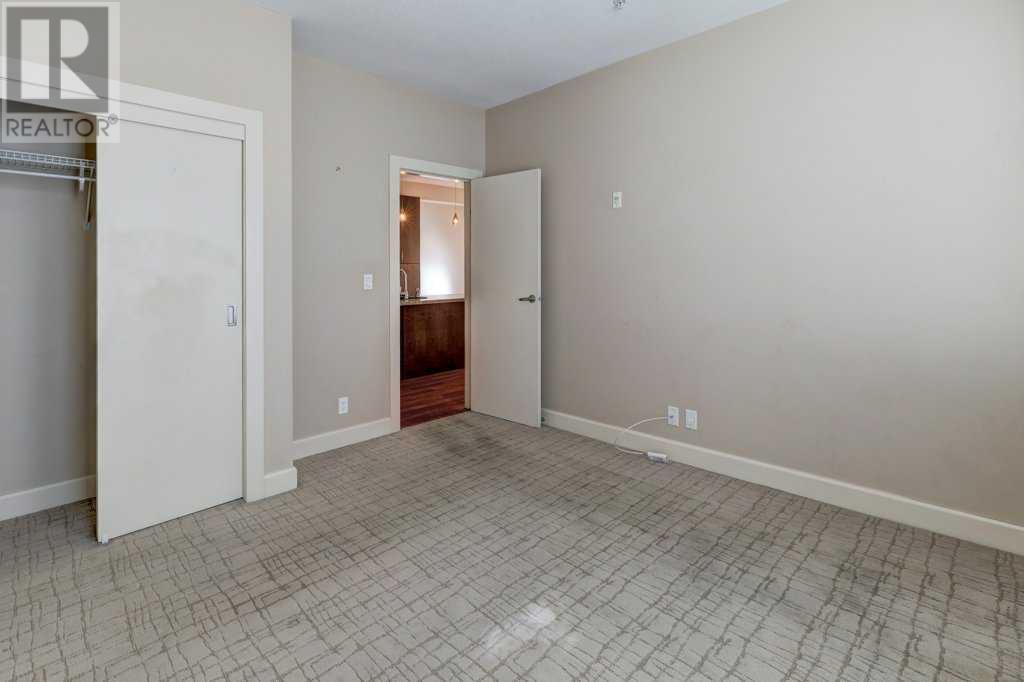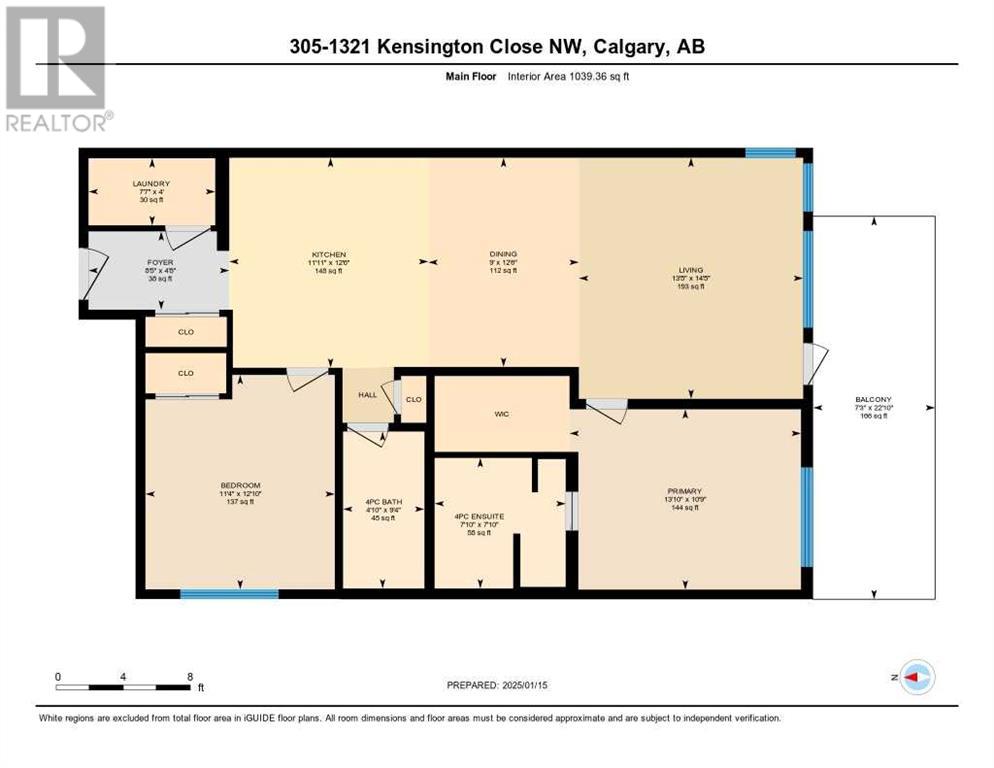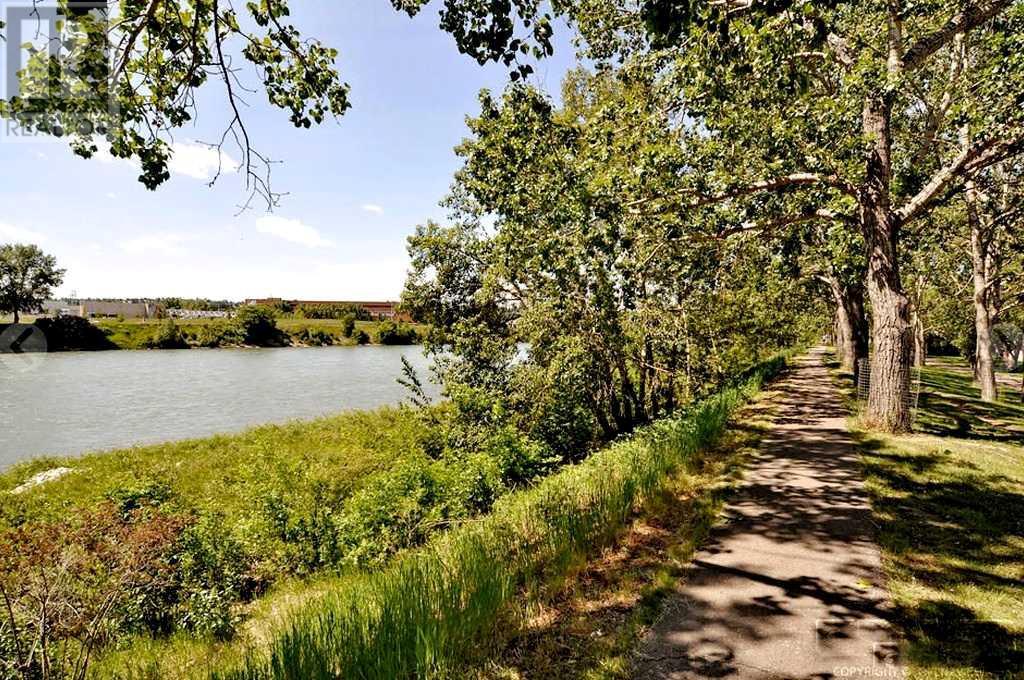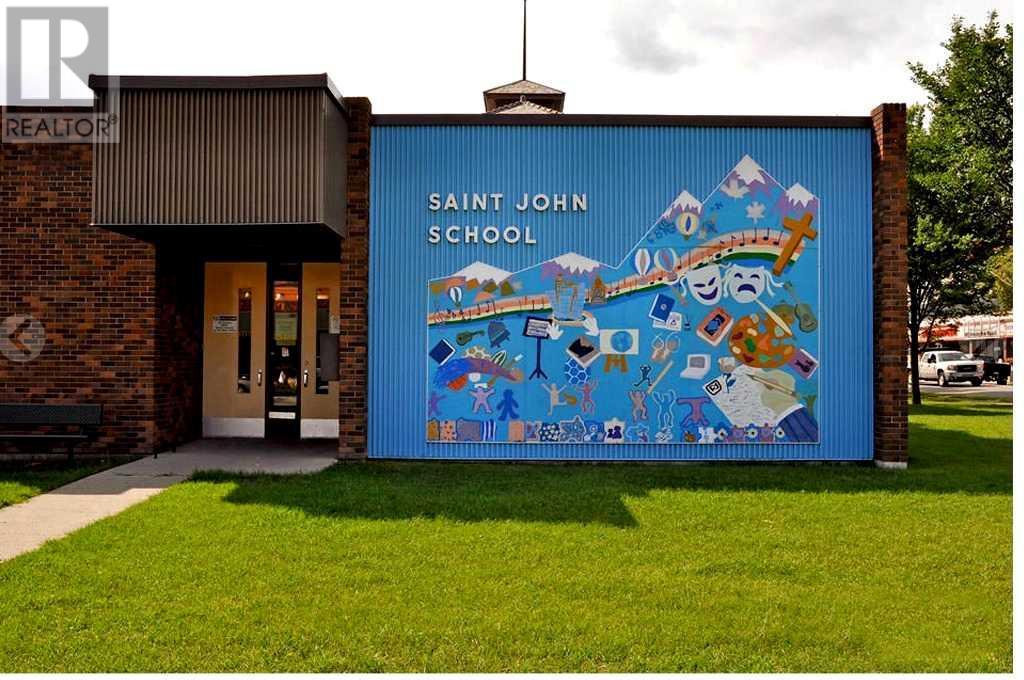305, 1321 Kensington Close Nw Calgary, Alberta T2N 3J6
$489,900Maintenance, Caretaker, Common Area Maintenance, Heat, Insurance, Parking, Property Management, Reserve Fund Contributions, Sewer, Water
$597.66 Monthly
Maintenance, Caretaker, Common Area Maintenance, Heat, Insurance, Parking, Property Management, Reserve Fund Contributions, Sewer, Water
$597.66 MonthlyExcellent 2 bedroom end unit in the heart of Kensington that is walking distance to downtown, the Bow River/pathways, and to the trendy Kensington district which has incredible restaurants, shops and pubs. This unit is in excellent condition!!! Walk in and you will see the bright open concept with beautiful hardwood floors, large kitchen with stainless steel appliances, granite counter tops throughout, and island. Off the kitchen is a large dining area, living room with large south facing windows pouring in the natural sunlight with views of the beautiful Calgary downtown skyline along with a comfortable and generous sized south facing deck with gas line for the bbq. This unit has a large master bedroom along with spacious walk-in closet and gorgeous ensuite with his/her sinks. There is a second 4 piece bath, and second bedroom. This until has a good sized storage room with in-suite laundry. It comes with heated underground parking with 1 titled stall, assigned storage locker, and the building comes equipped with a resident workout gym. A great unit, in a great building all in a prime location of the desirable community of Kensignton. Call today to view. (id:52784)
Property Details
| MLS® Number | A2187796 |
| Property Type | Single Family |
| Neigbourhood | Hillhurst |
| Community Name | Hillhurst |
| Amenities Near By | Playground, Schools, Shopping |
| Community Features | Pets Allowed With Restrictions |
| Features | No Animal Home, No Smoking Home, Gas Bbq Hookup, Parking |
| Parking Space Total | 1 |
| Plan | 0812755 |
Building
| Bathroom Total | 2 |
| Bedrooms Above Ground | 2 |
| Bedrooms Total | 2 |
| Amenities | Exercise Centre |
| Appliances | Refrigerator, Window/sleeve Air Conditioner, Dishwasher, Stove, Garburator, Microwave Range Hood Combo, Window Coverings, Washer/dryer Stack-up |
| Constructed Date | 2008 |
| Construction Material | Wood Frame |
| Construction Style Attachment | Attached |
| Cooling Type | Wall Unit |
| Exterior Finish | Brick, Stone, Stucco |
| Flooring Type | Carpeted, Ceramic Tile, Hardwood |
| Foundation Type | Poured Concrete |
| Heating Fuel | Natural Gas |
| Heating Type | In Floor Heating |
| Stories Total | 4 |
| Size Interior | 1,039 Ft2 |
| Total Finished Area | 1039.36 Sqft |
| Type | Apartment |
Parking
| Underground |
Land
| Acreage | No |
| Land Amenities | Playground, Schools, Shopping |
| Size Total Text | Unknown |
| Zoning Description | Dc |
Rooms
| Level | Type | Length | Width | Dimensions |
|---|---|---|---|---|
| Main Level | 4pc Bathroom | 9.33 M x 4.83 M | ||
| Main Level | 4pc Bathroom | 7.83 M x 7.83 M | ||
| Main Level | Other | 22.83 M x 7.25 M | ||
| Main Level | Bedroom | 12.83 M x 11.33 M | ||
| Main Level | Dining Room | 12.50 M x 9.00 M | ||
| Main Level | Foyer | 4.67 M x 8.42 M | ||
| Main Level | Kitchen | 12.50 M x 11.92 M | ||
| Main Level | Laundry Room | 4.00 M x 7.58 M | ||
| Main Level | Living Room | 14.42 M x 13.42 M | ||
| Main Level | Primary Bedroom | 10.75 M x 13.83 M |
https://www.realtor.ca/real-estate/27804790/305-1321-kensington-close-nw-calgary-hillhurst
Contact Us
Contact us for more information








































