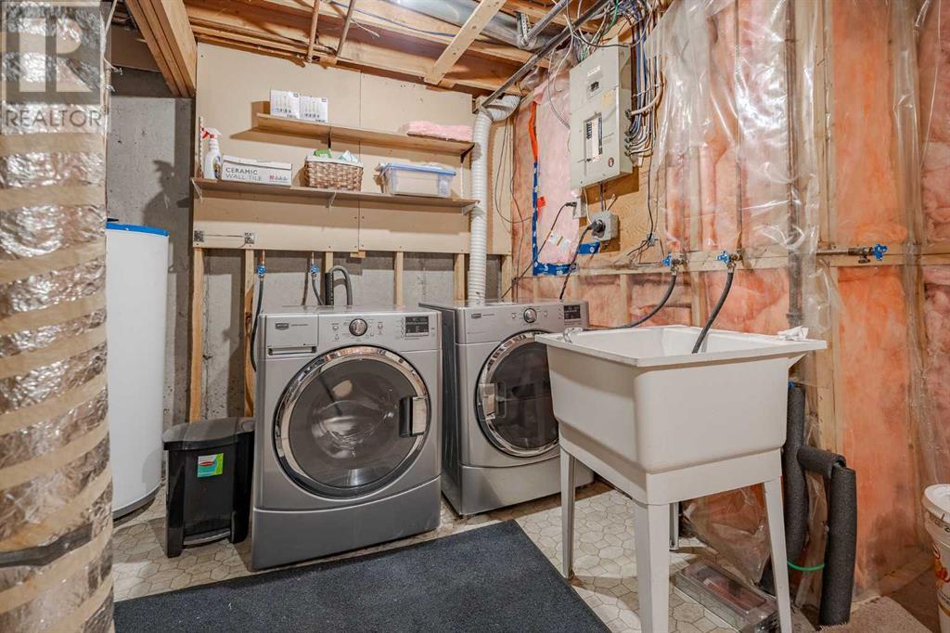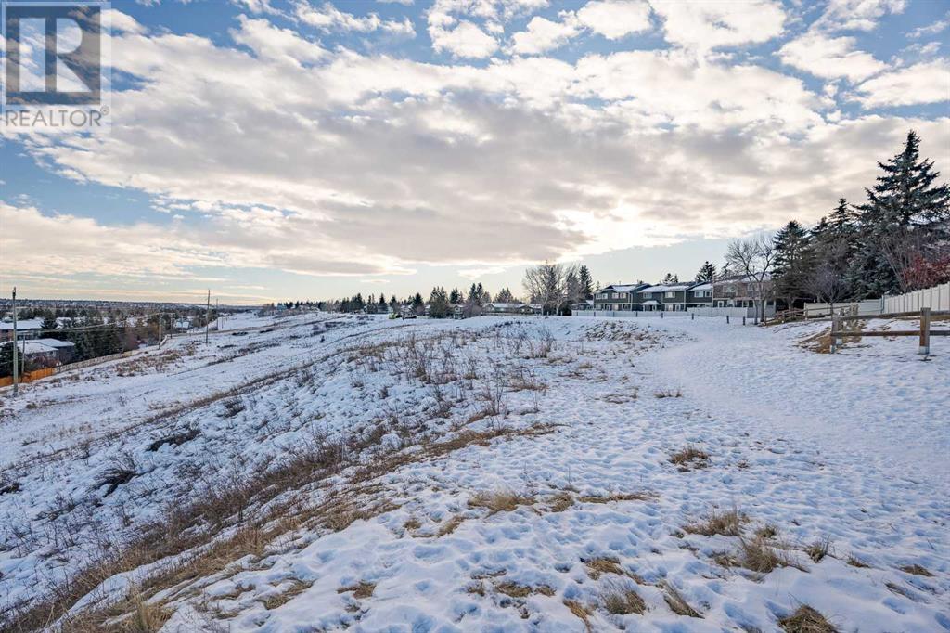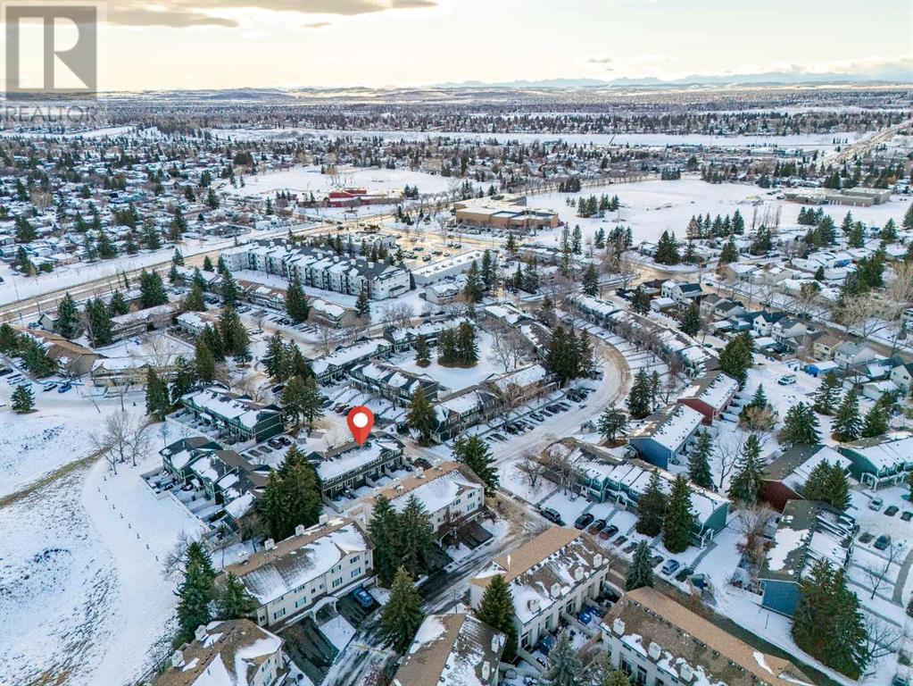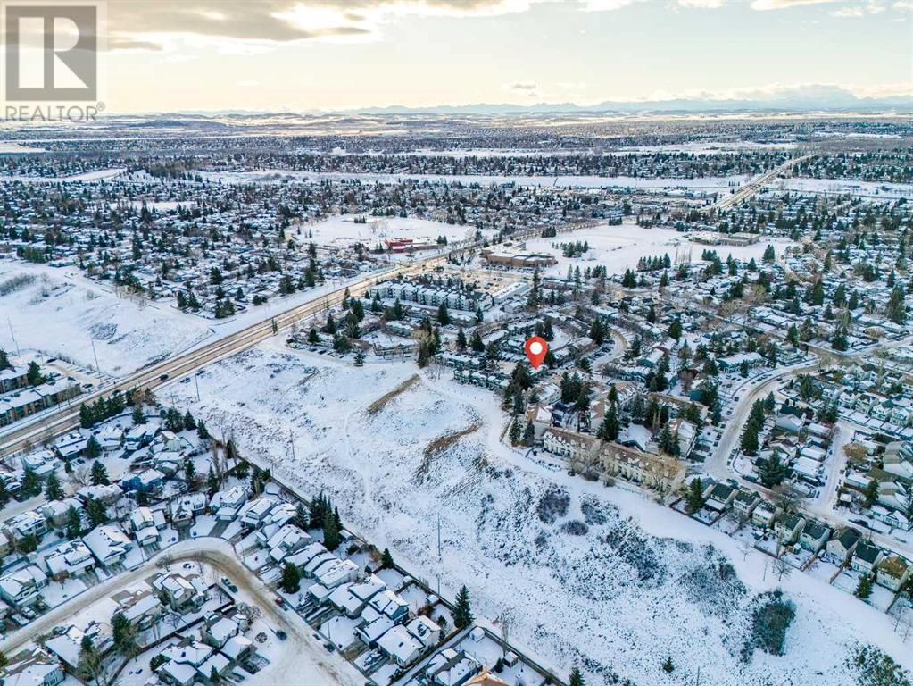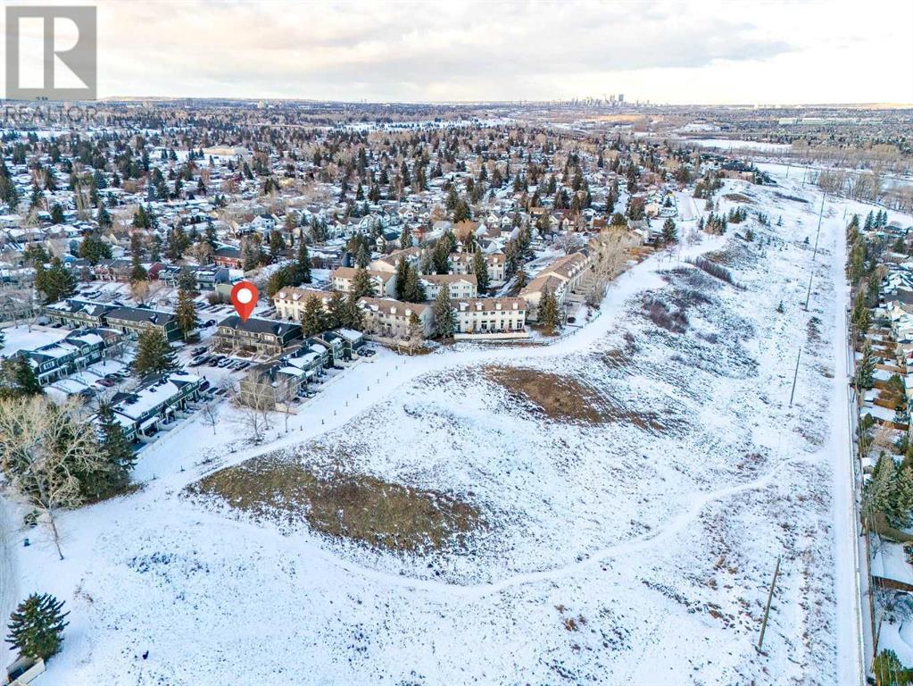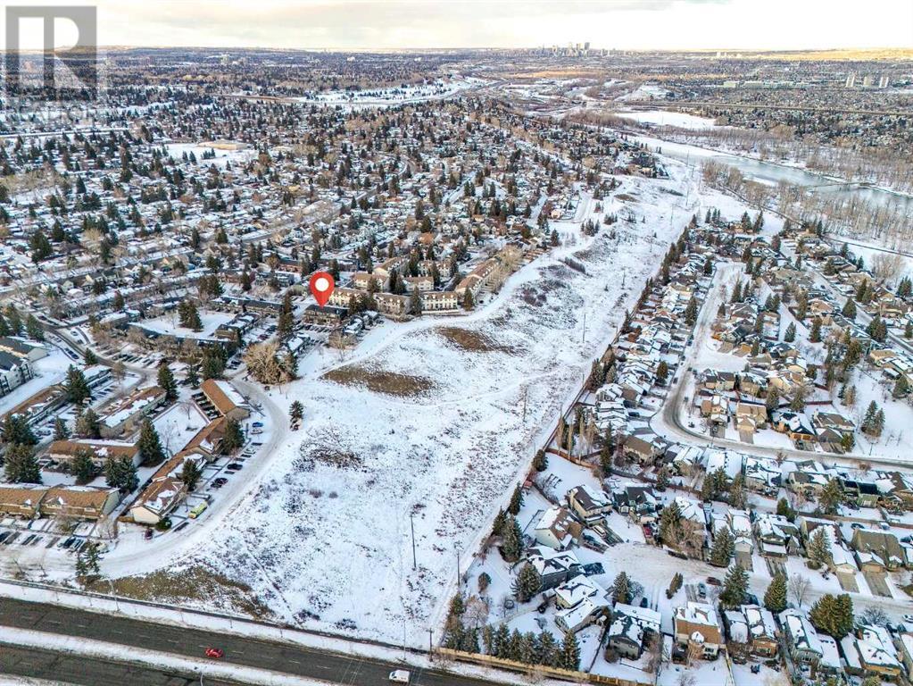304 Queenston Heights Se Calgary, Alberta T2J 6R8
$392,000Maintenance, Insurance, Ground Maintenance, Parking, Property Management, Reserve Fund Contributions, Sewer, Waste Removal, Water
$475.22 Monthly
Maintenance, Insurance, Ground Maintenance, Parking, Property Management, Reserve Fund Contributions, Sewer, Waste Removal, Water
$475.22 MonthlyThis charming townhouse in the desirable community of Queensland is the perfect match for first-time home buyers or those seeking the convenience and affordability of townhouse living with the luxury of a fully fenced private backyard. Step inside to discover an open-concept layout filled with natural light, creating a warm and inviting atmosphere. The main floor has been beautifully updated with brand-new, high-quality laminate flooring that’s both stylish and practical. Certified GreenGuard Gold, this flooring meets strict standards for low chemical emissions, ensuring a healthier home environment. With an AC5 abrasion class rating, it’s built to handle the hustle and bustle of everyday life for years to come. Add in a fresh coat of paint, Hunter Douglas blinds, and modern light fixtures, and this home is move-in ready! Upstairs, you’ll find three spacious bedrooms and a beautifully updated 4-piece bathroom, making this the perfect space for a growing family or anyone looking for extra room to relax. One of the key perks to this property is the fully fenced backyard, offering the privacy and space you’ve been dreaming of. It’s ideal for families with young children, dog owners, or simply those that enjoy outdoor living. The location is unbeatable—just minutes from the stunning Fish Creek Park, with easy access to the Bow River, scenic walking and biking paths, and an off-leash dog park. Plus, enjoy the convenience of nearby shopping, schools, and amenities, all while being just a short drive to downtown Calgary. Don’t miss this opportunity to own a home that perfectly combines comfort, style, and an amazing location. (id:52784)
Property Details
| MLS® Number | A2186410 |
| Property Type | Single Family |
| Neigbourhood | Queensland |
| Community Name | Queensland |
| Amenities Near By | Park, Playground, Schools, Shopping |
| Community Features | Pets Allowed, Pets Allowed With Restrictions |
| Features | No Animal Home, No Smoking Home, Parking |
| Parking Space Total | 1 |
| Plan | 8210591;20 |
| Structure | None |
Building
| Bathroom Total | 2 |
| Bedrooms Above Ground | 3 |
| Bedrooms Total | 3 |
| Appliances | Washer, Refrigerator, Oven - Electric, Dishwasher, Dryer, Hood Fan, Window Coverings |
| Basement Development | Finished |
| Basement Type | Full (finished) |
| Constructed Date | 1981 |
| Construction Material | Wood Frame |
| Construction Style Attachment | Attached |
| Cooling Type | None |
| Flooring Type | Carpeted, Laminate |
| Foundation Type | Poured Concrete |
| Half Bath Total | 1 |
| Heating Fuel | Natural Gas |
| Heating Type | Forced Air |
| Stories Total | 2 |
| Size Interior | 1,138 Ft2 |
| Total Finished Area | 1137.68 Sqft |
| Type | Row / Townhouse |
Land
| Acreage | No |
| Fence Type | Fence |
| Land Amenities | Park, Playground, Schools, Shopping |
| Size Total Text | Unknown |
| Zoning Description | M-cg |
Rooms
| Level | Type | Length | Width | Dimensions |
|---|---|---|---|---|
| Second Level | Primary Bedroom | 15.08 Ft x 11.17 Ft | ||
| Second Level | Bedroom | 14.08 Ft x 8.42 Ft | ||
| Second Level | Bedroom | 10.08 Ft x 8.17 Ft | ||
| Second Level | 4pc Bathroom | 8.42 Ft x 4.92 Ft | ||
| Basement | Recreational, Games Room | 16.83 Ft x 11.83 Ft | ||
| Basement | Furnace | 17.50 Ft x 17.00 Ft | ||
| Main Level | Living Room | 13.67 Ft x 12.25 Ft | ||
| Main Level | Dining Room | 11.58 Ft x 8.50 Ft | ||
| Main Level | Kitchen | 11.17 Ft x 9.17 Ft | ||
| Main Level | Other | 5.58 Ft x 5.00 Ft | ||
| Main Level | 2pc Bathroom | 5.33 Ft x 4.67 Ft |
https://www.realtor.ca/real-estate/27787017/304-queenston-heights-se-calgary-queensland
Contact Us
Contact us for more information


















