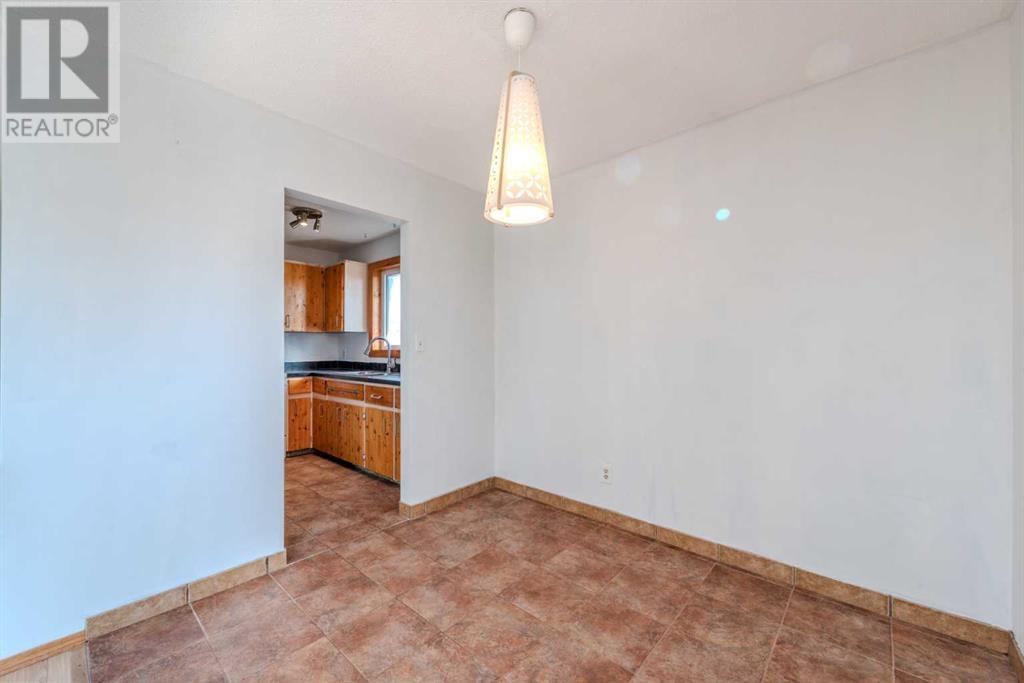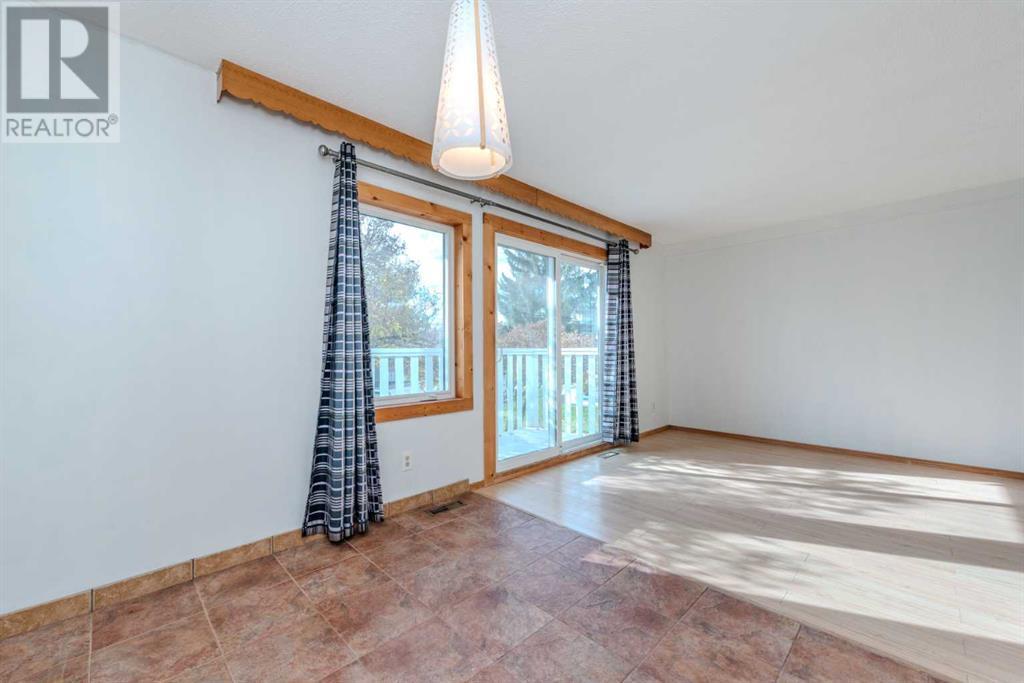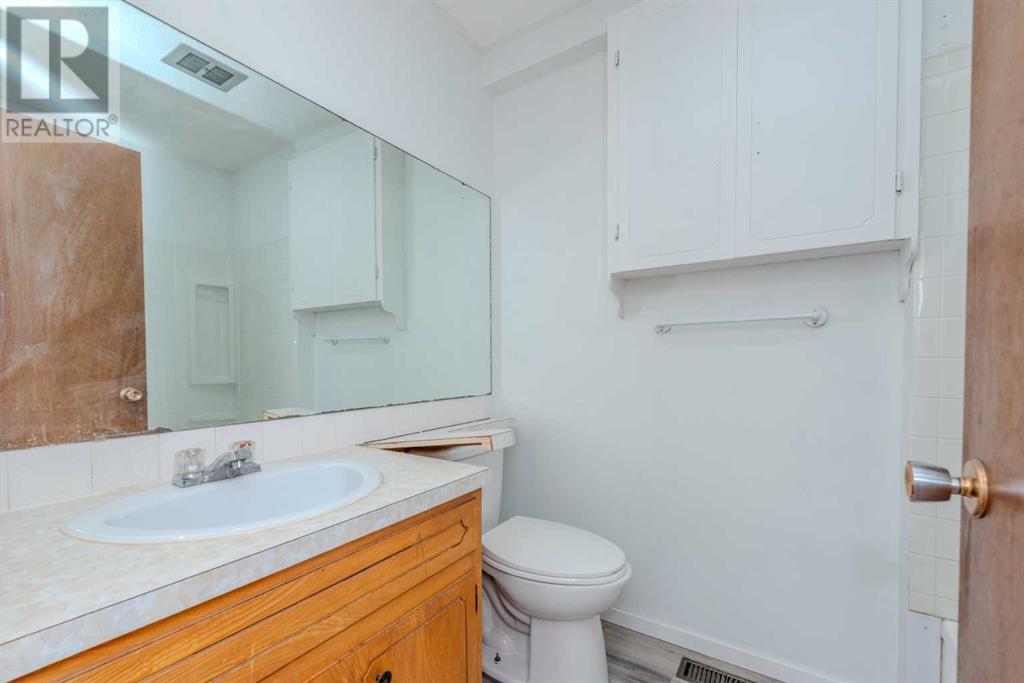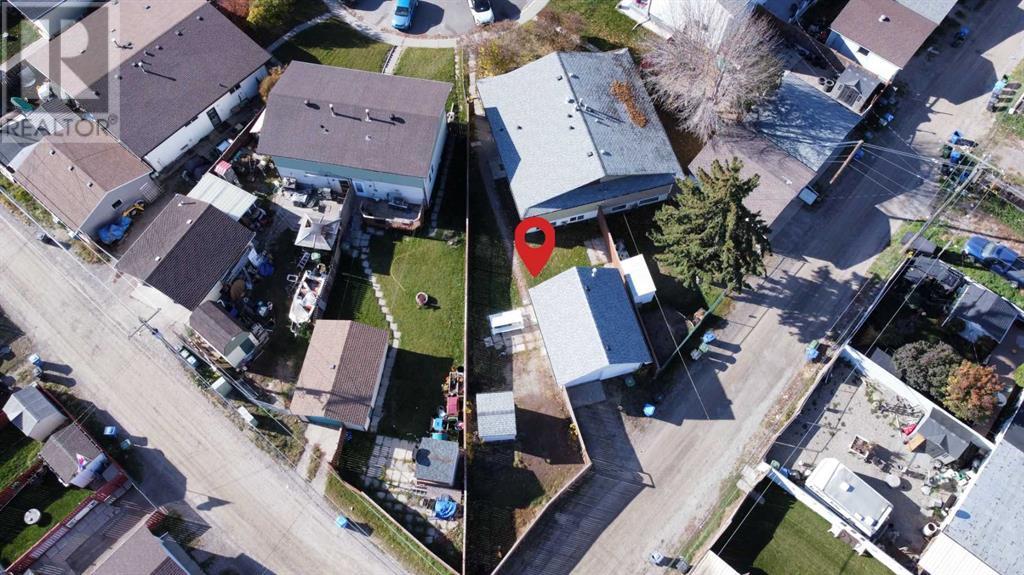3036 Dover Crescent Se Calgary, Alberta T2B 1V2
$469,000
MOVE IN READY HALF-DUPLEX | 5 BEDROOMS 2 BATHROOMS | BASEMENT WITH SEPARATE LAUNDRY, KITCHEN | OVERSIZED SINGLE GARAGE | LARGE PIE SHAPE LOT | RV PARKING | HARDIE BOARD SIDING | NEWER ROOF 2016 | NEWER WINDOWS | NEWER HE FURNACE. Welcome to this beautifully renovated bi-level half-duplex in Dover community. Ready to move in, this home is situated in a quiet road boasting 5 bedrooms and 2 bathrooms. The main floor features 2 large bedrooms. Living room with big windows and dining room are connected and very bright with lots of nature light. The basement offers another 3 good-sized bedrooms, separate living room, kitchen and laundry. This home is perfect for a big family or good for live up rent down to generate some extra income. The oversize single garage provides more parking space and ample storage. Stepping outside is the back garden where you’ll find a serene space for outdoor gatherings, gardening, or simply enjoying the fresh air, all are fully fenced providing extra privacy for your family. Don't miss the chance to make this beautiful house your HOME. (id:52784)
Property Details
| MLS® Number | A2174799 |
| Property Type | Single Family |
| Neigbourhood | Dover |
| Community Name | Dover |
| AmenitiesNearBy | Playground |
| Features | Back Lane, No Smoking Home |
| ParkingSpaceTotal | 2 |
| Plan | 6938jk |
Building
| BathroomTotal | 2 |
| BedroomsAboveGround | 2 |
| BedroomsBelowGround | 3 |
| BedroomsTotal | 5 |
| Appliances | Washer, Refrigerator, Stove, Dryer, Hood Fan |
| ArchitecturalStyle | Bi-level |
| BasementDevelopment | Finished |
| BasementFeatures | Separate Entrance, Suite |
| BasementType | Full (finished) |
| ConstructedDate | 1970 |
| ConstructionMaterial | Wood Frame |
| ConstructionStyleAttachment | Semi-detached |
| CoolingType | None |
| FlooringType | Carpeted, Linoleum |
| FoundationType | Poured Concrete |
| HeatingType | Forced Air |
| SizeInterior | 872.16 Sqft |
| TotalFinishedArea | 872.16 Sqft |
| Type | Duplex |
Parking
| Attached Garage | 1 |
Land
| Acreage | No |
| FenceType | Fence |
| LandAmenities | Playground |
| SizeFrontage | 6.27 M |
| SizeIrregular | 447.00 |
| SizeTotal | 447 M2|4,051 - 7,250 Sqft |
| SizeTotalText | 447 M2|4,051 - 7,250 Sqft |
| ZoningDescription | R-cg |
Rooms
| Level | Type | Length | Width | Dimensions |
|---|---|---|---|---|
| Basement | 3pc Bathroom | 1.42 M x 2.06 M | ||
| Basement | Bedroom | 2.46 M x 3.96 M | ||
| Basement | Bedroom | 2.92 M x 3.96 M | ||
| Basement | Bedroom | 2.84 M x 3.99 M | ||
| Main Level | 4pc Bathroom | 1.63 M x 2.29 M | ||
| Main Level | Bedroom | 2.77 M x 3.05 M | ||
| Main Level | Primary Bedroom | 3.07 M x 4.14 M |
https://www.realtor.ca/real-estate/27570189/3036-dover-crescent-se-calgary-dover
Interested?
Contact us for more information






































