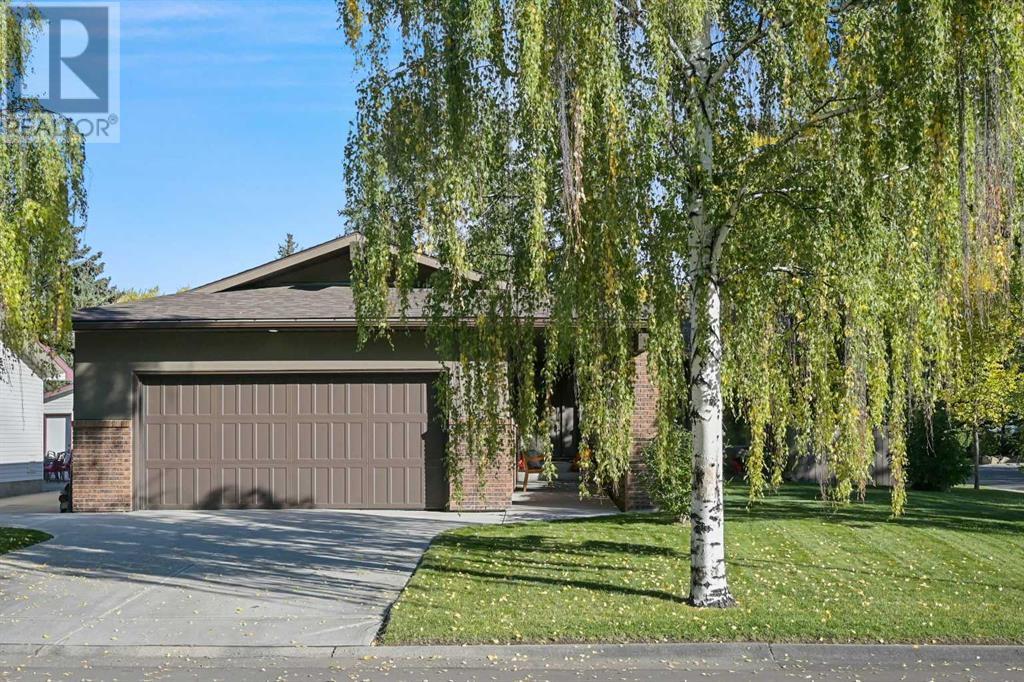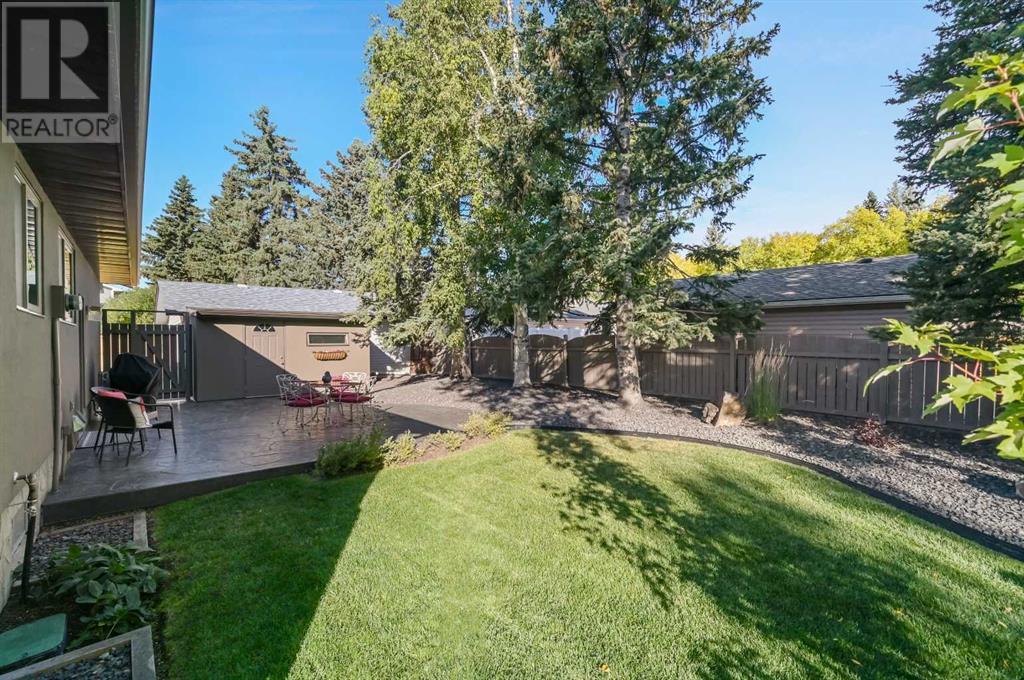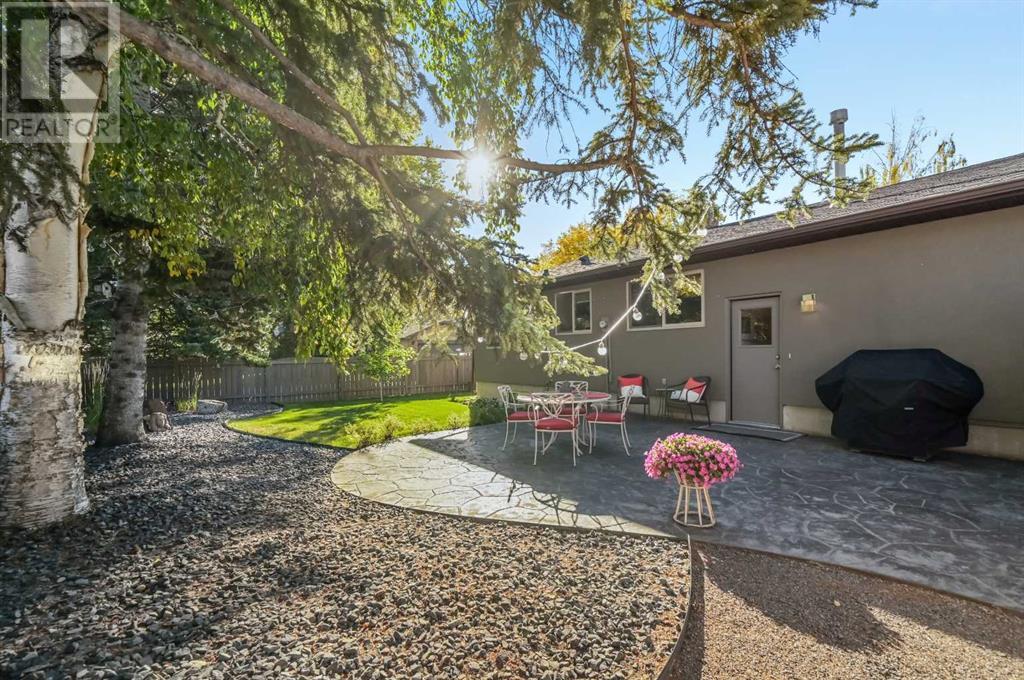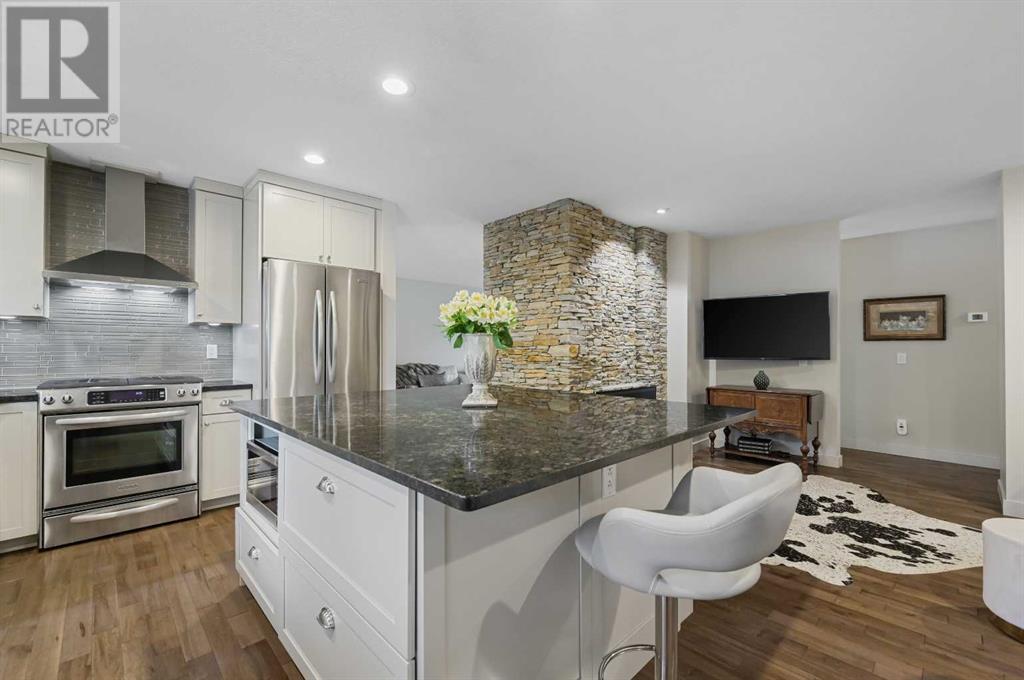303 Woodpark Place Calgary, Alberta T2W 2X9
$789,900
Nestled in the highly sought-after Woodlands area, this stunning bungalow on a corner cul-de-sac lot offers serene living surrounded by mature trees and impeccable landscaping. The expansive backyard, framed by lush greenery, features a massive stamped concrete patio with a gas BBQ hookup, perfect for outdoor entertaining. Enjoy the convenience of a newly installed underground sprinkler system with remote app control and three raised bed vegetable gardens. A custom-built storage shed adds extra functionality.Inside, the upper level boasts beautiful hardwood floors and a bright, renovated kitchen. The kitchen is a chef's dream, with granite countertops, a massive 6'x5' custom island with seating, a gas stove, and ample cupboard space. It flows into a cozy sitting area, anchored by a two-sided gas fireplace with a stunning floor-to-ceiling stone surround. On the opposite side, the sun-filled living room with a large south-facing window connects to a formal dining space. Three spacious bedrooms, including a primary with an ensuite, and a tastefully renovated bathroom with a soaker tub complete the main level.The fully finished basement offers a fourth bedroom, a bathroom, and a cozy media room with surround sound, a TV, and electronics included. A wood-burning insert provides warmth, perfect for movie nights. With a two-car attached garage and a move-in-ready interior, this home must be seen to appreciate its full beauty. (id:52784)
Open House
This property has open houses!
1:00 pm
Ends at:3:00 pm
1:00 pm
Ends at:3:00 pm
Property Details
| MLS® Number | A2167654 |
| Property Type | Single Family |
| Neigbourhood | Woodlands |
| Community Name | Woodlands |
| AmenitiesNearBy | Golf Course, Park, Playground, Schools, Shopping |
| CommunityFeatures | Golf Course Development |
| Features | Cul-de-sac, Treed, Gas Bbq Hookup |
| ParkingSpaceTotal | 4 |
| Plan | 7610383 |
Building
| BathroomTotal | 3 |
| BedroomsAboveGround | 3 |
| BedroomsBelowGround | 1 |
| BedroomsTotal | 4 |
| Appliances | Refrigerator, Water Softener, Gas Stove(s), Dishwasher, Microwave, Washer & Dryer |
| ArchitecturalStyle | Bungalow |
| BasementDevelopment | Finished |
| BasementFeatures | Separate Entrance |
| BasementType | Full (finished) |
| ConstructedDate | 1976 |
| ConstructionStyleAttachment | Detached |
| CoolingType | None |
| ExteriorFinish | Brick, Stucco |
| FireplacePresent | Yes |
| FireplaceTotal | 3 |
| FlooringType | Carpeted, Hardwood, Tile |
| FoundationType | Poured Concrete |
| HeatingFuel | Natural Gas |
| HeatingType | Central Heating, Other |
| StoriesTotal | 1 |
| SizeInterior | 1360.88 Sqft |
| TotalFinishedArea | 1360.88 Sqft |
| Type | House |
Parking
| Attached Garage | 2 |
Land
| Acreage | No |
| FenceType | Fence |
| LandAmenities | Golf Course, Park, Playground, Schools, Shopping |
| LandscapeFeatures | Garden Area, Underground Sprinkler |
| SizeFrontage | 12.8 M |
| SizeIrregular | 6522.00 |
| SizeTotal | 6522 Sqft|4,051 - 7,250 Sqft |
| SizeTotalText | 6522 Sqft|4,051 - 7,250 Sqft |
| ZoningDescription | R-c1 |
Rooms
| Level | Type | Length | Width | Dimensions |
|---|---|---|---|---|
| Basement | Family Room | 23.42 Ft x 14.83 Ft | ||
| Basement | Recreational, Games Room | 19.17 Ft x 10.08 Ft | ||
| Basement | Bedroom | 14.50 Ft x 10.08 Ft | ||
| Basement | Other | 7.67 Ft x 5.00 Ft | ||
| Basement | 3pc Bathroom | 9.75 Ft x 5.17 Ft | ||
| Basement | Furnace | 15.67 Ft x 13.42 Ft | ||
| Main Level | Living Room | 17.58 Ft x 12.08 Ft | ||
| Main Level | Family Room | 12.58 Ft x 10.17 Ft | ||
| Main Level | Other | 15.58 Ft x 12.92 Ft | ||
| Main Level | Dining Room | 9.75 Ft x 8.92 Ft | ||
| Main Level | Primary Bedroom | 12.42 Ft x 12.17 Ft | ||
| Main Level | 3pc Bathroom | 6.75 Ft x 6.00 Ft | ||
| Main Level | Bedroom | 10.92 Ft x 10.00 Ft | ||
| Main Level | Bedroom | 10.92 Ft x 8.50 Ft | ||
| Main Level | Foyer | 7.08 Ft x 6.42 Ft | ||
| Main Level | Other | 3.83 Ft x 3.08 Ft | ||
| Main Level | 3pc Bathroom | 9.08 Ft x 4.92 Ft |
https://www.realtor.ca/real-estate/27470726/303-woodpark-place-calgary-woodlands
Interested?
Contact us for more information


















































