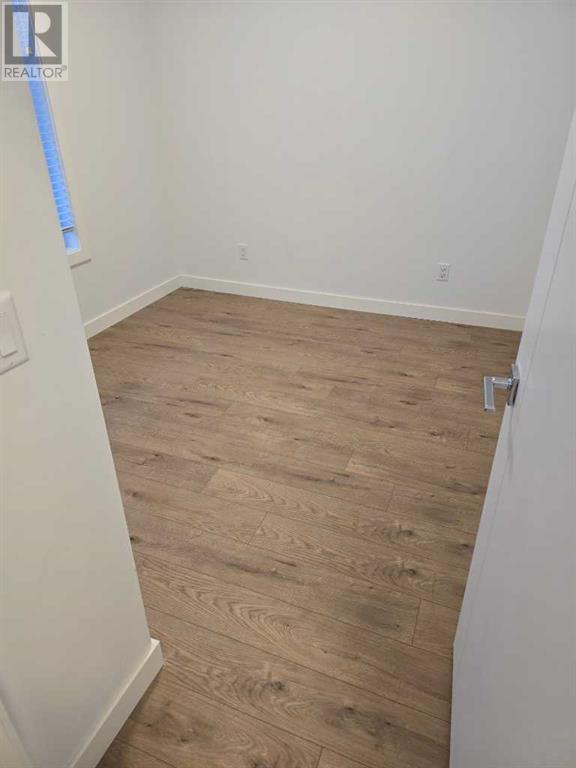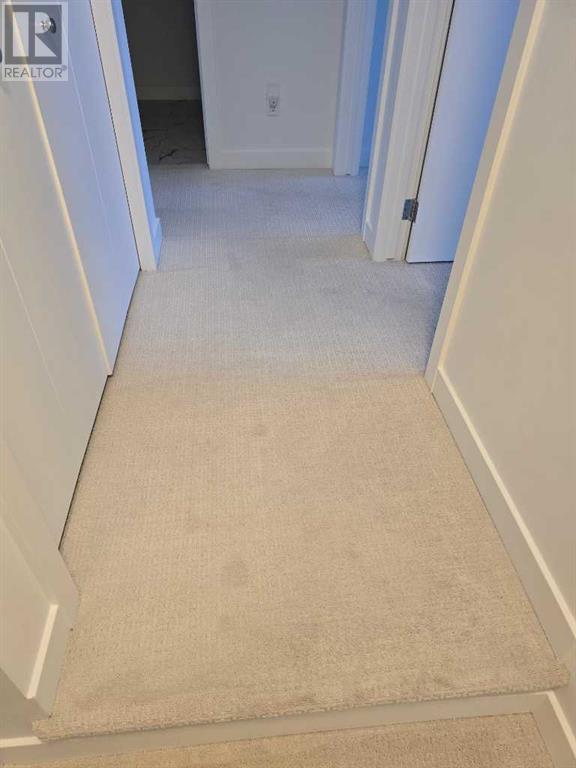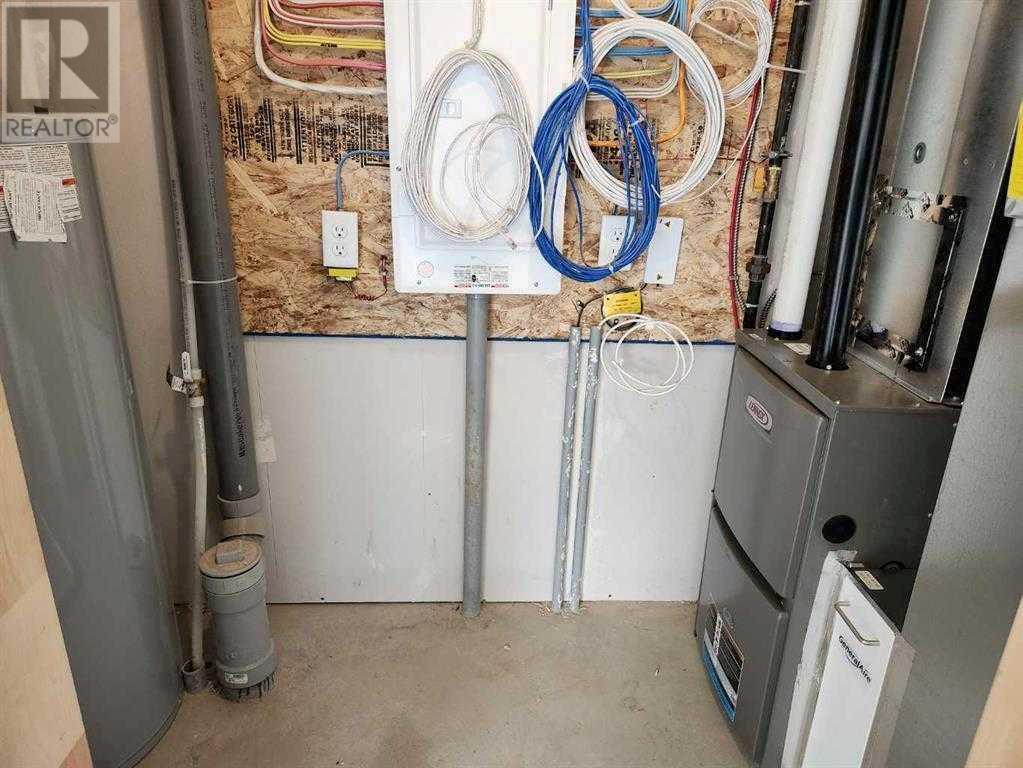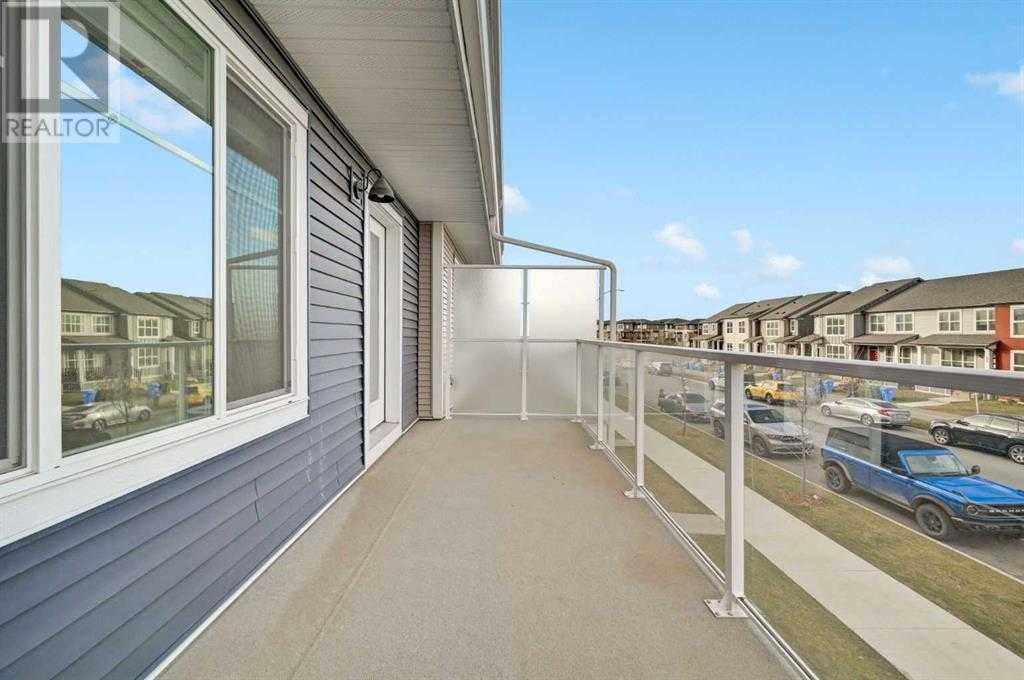303, 669 Savanna Boulevard Ne Calgary, Alberta T3J 2K2
$499,900Maintenance, Common Area Maintenance, Insurance, Property Management, Reserve Fund Contributions
$269.88 Monthly
Maintenance, Common Area Maintenance, Insurance, Property Management, Reserve Fund Contributions
$269.88 MonthlyEXCELLENT LOCATION FOR THIS BEAUTIFUL FOUR BEDROOMS TOWNHOUSE ,ONLY ONE YEAR OLD,ONE BEDROOM ON THE MAIN FLOOR WITH DOUBLE ATTACHED GARAGE,SECOND FLOOR WITH BEAUTIFUL KITCHEN WITH WHITE KITCHEN CUPBOARDS,ISLAND,PANTRY,DINING ROOM,HALF BATH AND FAMILY ROOM WITH A MAN DOOR TO THE LARGE BALCONY,THIRD FLOOR WITH ANOTHER 3 BEDROOMS,MASTER BEDROOM WITH 4 PCE BATH ENSUITE AND WALK IN CLOSET,ANOTHER FULL BATH AND LAUNDRY ROOM,MANY UPGRADES INCLUDES QUARTZ COUNTERTOPS,POT LIGHTS,STAINLESS STEELS APPLIANCES,WALK TO BUS STOP,SHOPPING CENTRE AND PLAYGROUNDS. (id:52784)
Property Details
| MLS® Number | A2185817 |
| Property Type | Single Family |
| Community Name | Saddle Ridge |
| Amenities Near By | Playground, Schools |
| Features | No Animal Home, No Smoking Home, Parking |
| Parking Space Total | 2 |
| Plan | 2310907 |
| Structure | None |
Building
| Bathroom Total | 3 |
| Bedrooms Above Ground | 4 |
| Bedrooms Total | 4 |
| Age | New Building |
| Appliances | Refrigerator, Dishwasher, Stove, Microwave Range Hood Combo, Window Coverings, Washer & Dryer |
| Basement Type | None |
| Construction Material | Wood Frame |
| Construction Style Attachment | Attached |
| Cooling Type | None |
| Flooring Type | Carpeted, Laminate |
| Foundation Type | Poured Concrete |
| Half Bath Total | 1 |
| Heating Fuel | Natural Gas |
| Heating Type | Forced Air |
| Stories Total | 3 |
| Size Interior | 1,671 Ft2 |
| Total Finished Area | 1671 Sqft |
| Type | Row / Townhouse |
Parking
| Attached Garage | 2 |
Land
| Acreage | No |
| Fence Type | Not Fenced |
| Land Amenities | Playground, Schools |
| Size Total Text | Unknown |
| Zoning Description | M-x1 |
Rooms
| Level | Type | Length | Width | Dimensions |
|---|---|---|---|---|
| Second Level | Dining Room | 8.75 Ft x 13.42 Ft | ||
| Second Level | Living Room | 15.00 Ft x 12.17 Ft | ||
| Second Level | Kitchen | 13.42 Ft x 11.50 Ft | ||
| Second Level | 2pc Bathroom | 5.92 Ft x 5.25 Ft | ||
| Second Level | Other | 19.17 Ft x 6.75 Ft | ||
| Third Level | Primary Bedroom | 10.92 Ft x 11.92 Ft | ||
| Third Level | 4pc Bathroom | 7.83 Ft x 4.92 Ft | ||
| Third Level | Bedroom | 9.42 Ft x 12.25 Ft | ||
| Third Level | 4pc Bathroom | 5.50 Ft x 7.75 Ft | ||
| Third Level | Bedroom | 9.33 Ft x 12.25 Ft | ||
| Third Level | Other | 6.50 Ft x 4.00 Ft | ||
| Main Level | Bedroom | 11.17 Ft x 9.08 Ft |
https://www.realtor.ca/real-estate/27779801/303-669-savanna-boulevard-ne-calgary-saddle-ridge
Contact Us
Contact us for more information
































