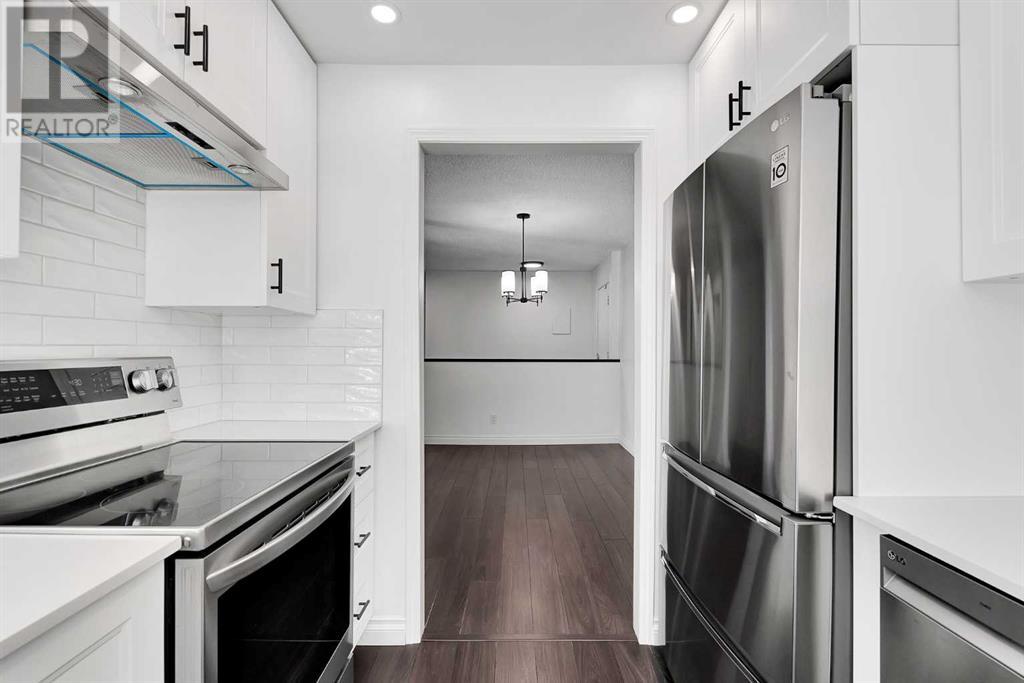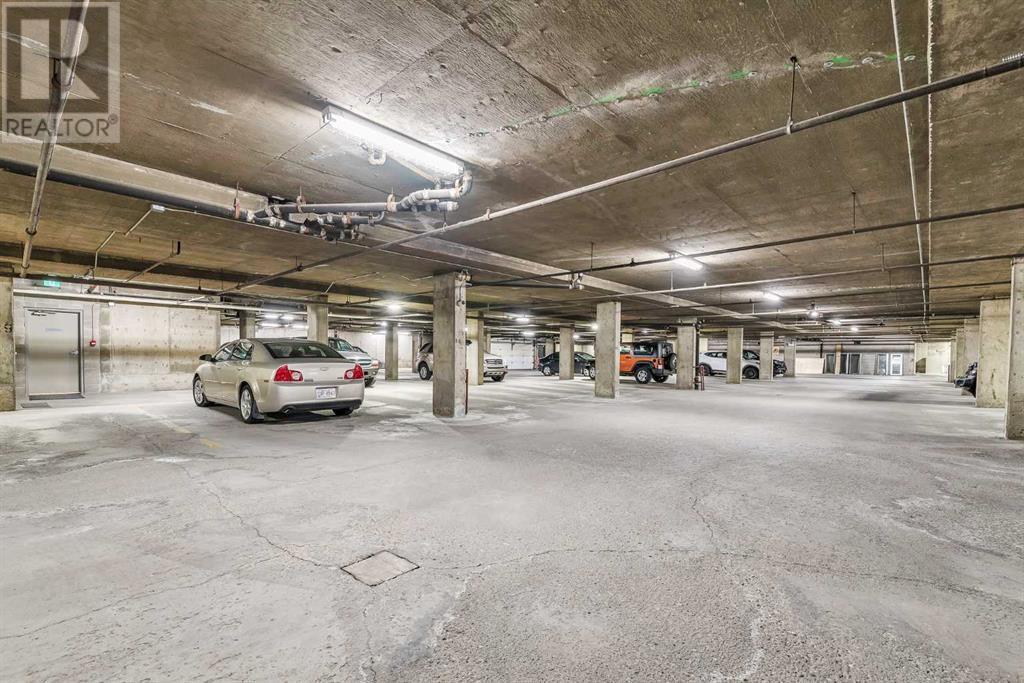303, 3719c 49 Street Nw Calgary, Alberta T3A 2E3
$309,900Maintenance, Condominium Amenities, Common Area Maintenance, Heat, Ground Maintenance, Property Management, Reserve Fund Contributions, Sewer, Water
$731 Monthly
Maintenance, Condominium Amenities, Common Area Maintenance, Heat, Ground Maintenance, Property Management, Reserve Fund Contributions, Sewer, Water
$731 MonthlyWelcome to Landmark Estates!! AMAZING location and recently fully renovated from top to bottom (2023), huge 2 bedroom, 1.5 bath condo with private west facing balcony. As soon as you walk through the front door, you'll be amazed at the bright, open concept and updated feel of the home. It has a rare, spacious dining room area, large living room with a wall of windows, chef's kitchen with brand new everything including stainless steel LG appliances, quartz countertops and soft closing cabinetry throughout. Both bedrooms are oversized with the primary bedroom having a large bay window, walk through closet and private 2 piece ensuite. The 4 piece main bath is modern, bright and has a deep soaker tub to relax in after a long day. Enjoy your morning coffee on the large, west facing deck where you will be surrounded by mature trees and can listen to the birds sing. This is an Adults Only Building, This feels like a true oasis in the city. In addition to all of this, this Adults Only Building has free to use laundry rooms on all levels, a games room on the second level and this home comes with an underground parking stall that is conveniently located close to the elevator and a storage locker for all your extra treasures. Located in the heart of Varsity, this home is within walking distance or a quick drive to U of C, Foothills & Children's hospital, Market Mall, Bowmont Park, shopping, grocery, bike trails, schools and public transit. Amazing homes like this do not come on the market often. Book your showing today! (id:52784)
Property Details
| MLS® Number | A2167331 |
| Property Type | Single Family |
| Community Name | Varsity |
| AmenitiesNearBy | Park, Playground, Schools, Shopping |
| CommunityFeatures | Pets Not Allowed, Age Restrictions |
| Features | No Animal Home, No Smoking Home, Parking |
| ParkingSpaceTotal | 1 |
| Plan | 7910087 |
Building
| BathroomTotal | 2 |
| BedroomsAboveGround | 2 |
| BedroomsTotal | 2 |
| Amenities | Laundry Facility, Recreation Centre |
| Appliances | Refrigerator, Dishwasher, Stove, Hood Fan, Window Coverings |
| ArchitecturalStyle | Low Rise |
| ConstructedDate | 1978 |
| ConstructionMaterial | Wood Frame |
| ConstructionStyleAttachment | Attached |
| CoolingType | None |
| ExteriorFinish | Wood Siding |
| FlooringType | Carpeted, Ceramic Tile, Laminate |
| HalfBathTotal | 1 |
| HeatingType | Baseboard Heaters |
| StoriesTotal | 4 |
| SizeInterior | 1009 Sqft |
| TotalFinishedArea | 1009 Sqft |
| Type | Apartment |
Parking
| Garage | |
| Heated Garage | |
| Underground |
Land
| Acreage | No |
| LandAmenities | Park, Playground, Schools, Shopping |
| SizeTotalText | Unknown |
| ZoningDescription | M-c2 |
Rooms
| Level | Type | Length | Width | Dimensions |
|---|---|---|---|---|
| Main Level | Living Room | 15.08 Ft x 13.17 Ft | ||
| Main Level | Kitchen | 10.50 Ft x 8.25 Ft | ||
| Main Level | Dining Room | 12.42 Ft x 8.42 Ft | ||
| Main Level | Primary Bedroom | 15.67 Ft x 10.83 Ft | ||
| Main Level | 2pc Bathroom | 5.50 Ft x 4.92 Ft | ||
| Main Level | Bedroom | 12.67 Ft x 9.58 Ft | ||
| Main Level | 4pc Bathroom | 8.58 Ft x 4.92 Ft | ||
| Main Level | Other | 17.58 Ft x 3.67 Ft |
https://www.realtor.ca/real-estate/27450331/303-3719c-49-street-nw-calgary-varsity
Interested?
Contact us for more information





























