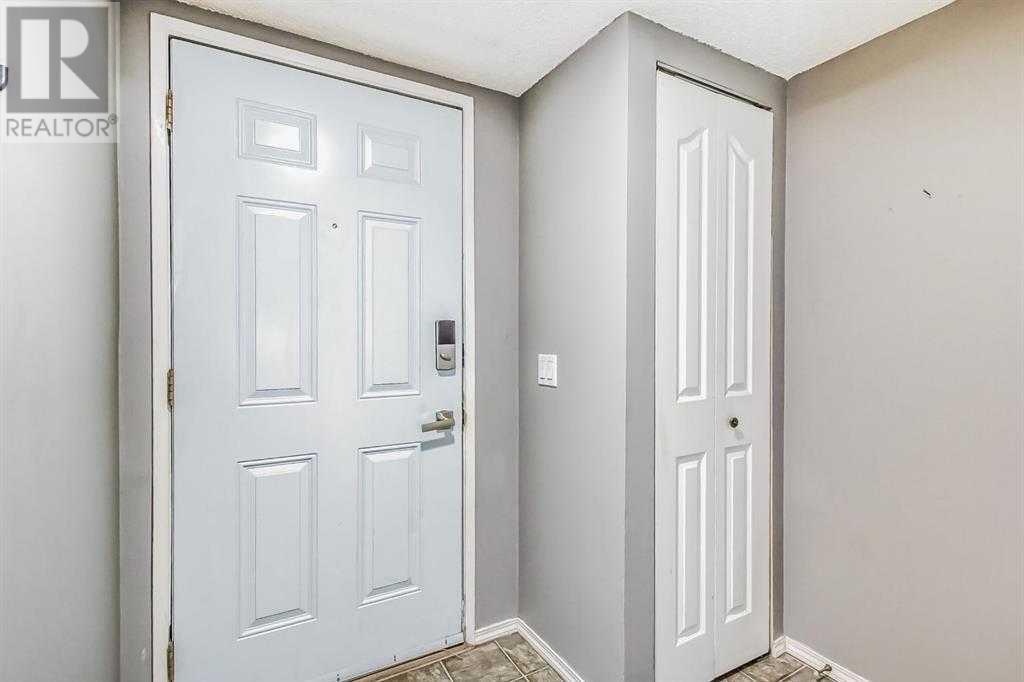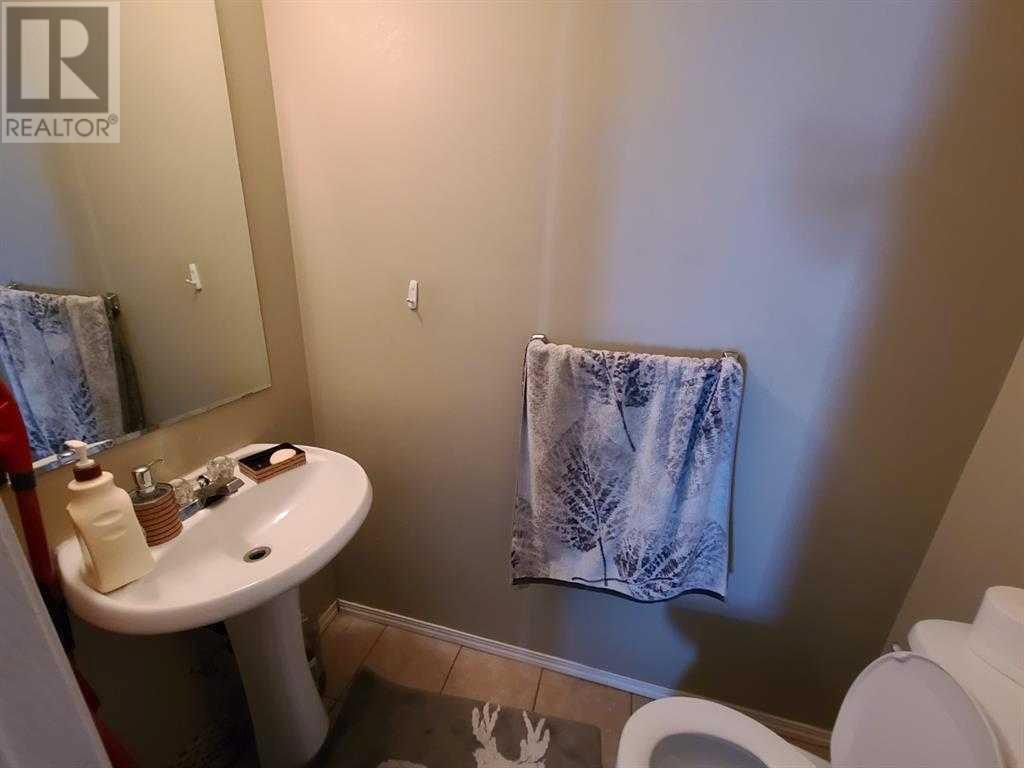302, 919 38 Street Ne Calgary, Alberta T2A 6E1
$324,900Maintenance, Insurance, Parking, Property Management, Reserve Fund Contributions, Other, See Remarks
$391.51 Monthly
Maintenance, Insurance, Parking, Property Management, Reserve Fund Contributions, Other, See Remarks
$391.51 MonthlyWelcome to this charming townhome in the heart of Marlborough! This well-priced 3-bedroom, 1.5-bathroom home features 1,100 sq. ft. of comfortable living space, complete with covered parking and a private backyard. Ideally located within walking distance of LRT stations, bus stops, schools, and shopping centers, it offers unmatched convenience and accessibility. The main level boasts a spacious living room with high ceilings, a corner fireplace, a half bathroom, and full-length glass doors leading to a private patio. Upstairs, three generously sized bedrooms with new vinyl windows provide ample natural light, complemented by a 4-piece bathroom. Additional highlights include brand-new vinyl windows and patio door for improved energy efficiency, an unfinished basement with potential for expansion, and low condo fees, making it perfect for first-time buyers or investors. This home seamlessly blends comfort, style, and functionality. (id:52784)
Property Details
| MLS® Number | A2181200 |
| Property Type | Single Family |
| Community Name | Marlborough |
| AmenitiesNearBy | Park, Playground, Schools, Shopping |
| CommunityFeatures | Pets Allowed With Restrictions |
| Features | See Remarks, Pvc Window, No Animal Home, No Smoking Home, Parking |
| ParkingSpaceTotal | 1 |
| Plan | 8110472 |
| Structure | Porch, Porch, Porch |
Building
| BathroomTotal | 2 |
| BedroomsAboveGround | 3 |
| BedroomsTotal | 3 |
| Appliances | Washer, Refrigerator, Dishwasher, Stove, Dryer |
| ArchitecturalStyle | 4 Level |
| BasementDevelopment | Unfinished |
| BasementType | Full (unfinished) |
| ConstructedDate | 1978 |
| ConstructionMaterial | Wood Frame |
| ConstructionStyleAttachment | Attached |
| CoolingType | None |
| ExteriorFinish | Stucco |
| FireplacePresent | Yes |
| FireplaceTotal | 1 |
| FlooringType | Carpeted, Laminate |
| FoundationType | Poured Concrete |
| HalfBathTotal | 1 |
| HeatingType | Central Heating, Other |
| SizeInterior | 1110 Sqft |
| TotalFinishedArea | 1110 Sqft |
| Type | Row / Townhouse |
Parking
| Carport | |
| Carport |
Land
| Acreage | No |
| FenceType | Partially Fenced |
| LandAmenities | Park, Playground, Schools, Shopping |
| SizeTotalText | Unknown |
| ZoningDescription | M-c1 |
Rooms
| Level | Type | Length | Width | Dimensions |
|---|---|---|---|---|
| Second Level | Kitchen | 10.00 Ft x 7.50 Ft | ||
| Second Level | Dining Room | 9.42 Ft x 10.00 Ft | ||
| Second Level | 2pc Bathroom | 3.00 Ft x 5.67 Ft | ||
| Third Level | Primary Bedroom | 9.08 Ft x 14.00 Ft | ||
| Third Level | Bedroom | 8.83 Ft x 8.00 Ft | ||
| Third Level | Bedroom | 8.92 Ft x 15.00 Ft | ||
| Third Level | 4pc Bathroom | 8.00 Ft x 5.00 Ft | ||
| Basement | Laundry Room | .00 Ft x .00 Ft | ||
| Main Level | Living Room | 17.25 Ft x 12.00 Ft | ||
| Main Level | Other | Measurements not available |
https://www.realtor.ca/real-estate/27693519/302-919-38-street-ne-calgary-marlborough
Interested?
Contact us for more information















