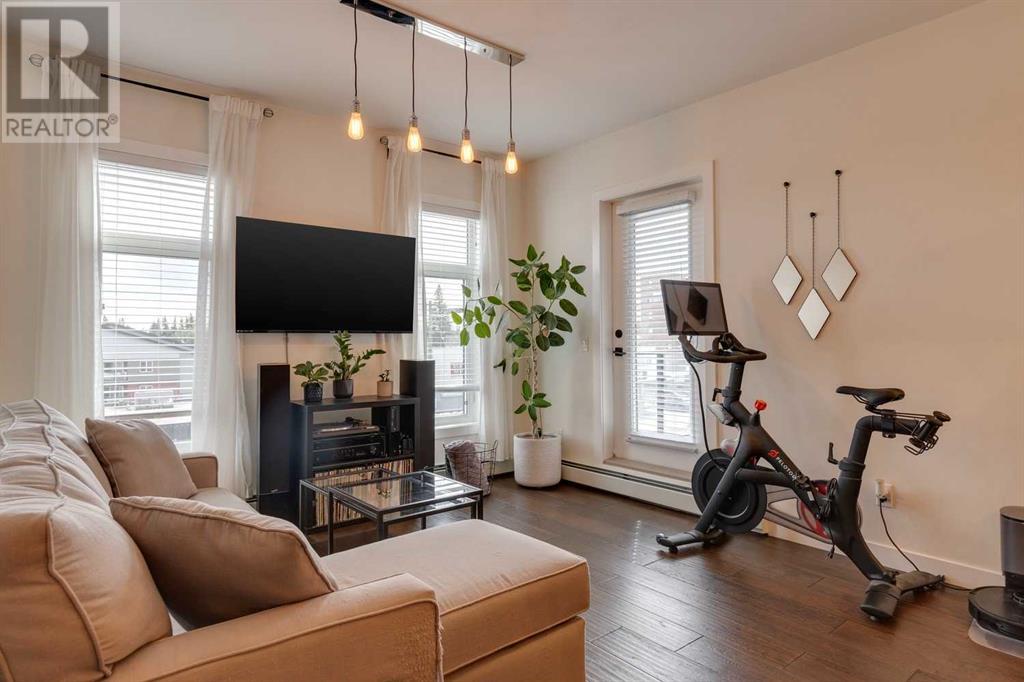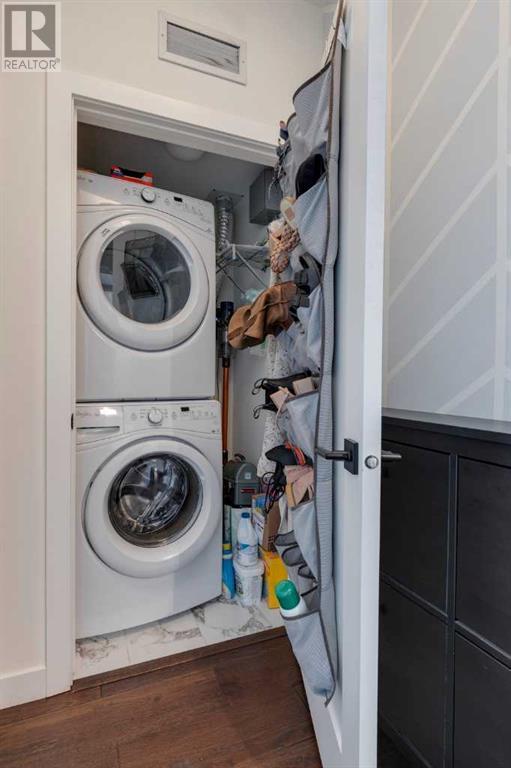302, 2702 17 Avenue Sw Calgary, Alberta T3E 8A5
$379,900Maintenance, Common Area Maintenance, Heat, Insurance, Property Management, Reserve Fund Contributions, Waste Removal
$460 Monthly
Maintenance, Common Area Maintenance, Heat, Insurance, Property Management, Reserve Fund Contributions, Waste Removal
$460 MonthlyWelcome to the trendy and sophisticated Condo 1741 located in the heart of sought-after Shaganappi with a very short & convenient proximity to Downtown. This 2 bed & 2 bath apartment, impeccably designed by Truman Homes, offers a beautifully balanced marriage of modern elegance and practicality. Illuminated in natural light, this unit features 9 ft ceilings, a stunning contemporary kitchen with 2-tone cabinets and high-end finishes, open shelving, white subway tile backsplash, sleek quartz countertops, designer stainless steel appliances including efficient countertop gas stove and built in oven, stylish lighting, built-in desk area and eating bar spacious enough to accommodate 4 guests. The bedrooms are separated by the main living space with access to the south facing balcony including a gas line for a BBQ. The master bedroom comes with a luxurious ensuite showcasing a large walk-in shower with marbled tile accents along with a walk-in closet complete with organizers. The generous 2nd bedroom offers ample closet space and the convenience of the nearby 4pc bath. Not to forget the in-suite laundry, that completes this unit. The unit comes with a storage locker located on the same floor, as well as bike storage, and a titled, heated, underground parking stall. The building is located 3 blocks from the LRT station. There are schools, parks, off-leash dog parks, recreation centre, golf course, numerous sports courts and playgrounds all within walking distance. Embrace the lock-and-leave lifestyle and explore the dynamic neighborhood, from vibrant cafes, restaurants & pubs to boutique shopping. Don't miss this opportunity to experience urban luxury – book your showing today! (id:52784)
Property Details
| MLS® Number | A2174812 |
| Property Type | Single Family |
| Neigbourhood | Victoria Park |
| Community Name | Shaganappi |
| AmenitiesNearBy | Golf Course, Park, Playground, Recreation Nearby, Schools, Shopping |
| CommunityFeatures | Golf Course Development, Pets Allowed, Pets Allowed With Restrictions |
| Features | Pvc Window, Closet Organizers, No Smoking Home |
| ParkingSpaceTotal | 1 |
| Plan | 1610654 |
Building
| BathroomTotal | 2 |
| BedroomsAboveGround | 2 |
| BedroomsTotal | 2 |
| Appliances | Washer, Refrigerator, Oven - Electric, Range - Gas, Dishwasher, Dryer, Microwave, Hood Fan |
| ConstructedDate | 2016 |
| ConstructionMaterial | Wood Frame |
| ConstructionStyleAttachment | Attached |
| CoolingType | Window Air Conditioner |
| FlooringType | Ceramic Tile, Hardwood |
| HeatingType | Baseboard Heaters |
| StoriesTotal | 4 |
| SizeInterior | 672 Sqft |
| TotalFinishedArea | 672 Sqft |
| Type | Apartment |
Parking
| Underground |
Land
| Acreage | No |
| LandAmenities | Golf Course, Park, Playground, Recreation Nearby, Schools, Shopping |
| SizeTotalText | Unknown |
| ZoningDescription | Mu-1 |
Rooms
| Level | Type | Length | Width | Dimensions |
|---|---|---|---|---|
| Main Level | Kitchen | 10.25 Ft x 8.75 Ft | ||
| Main Level | Living Room | 14.00 Ft x 11.83 Ft | ||
| Main Level | Foyer | 5.08 Ft x 4.08 Ft | ||
| Main Level | Primary Bedroom | 10.08 Ft x 9.25 Ft | ||
| Main Level | Bedroom | 10.00 Ft x 9.92 Ft | ||
| Main Level | 3pc Bathroom | 7.50 Ft x 4.92 Ft | ||
| Main Level | 4pc Bathroom | 8.50 Ft x 4.92 Ft | ||
| Main Level | Laundry Room | 4.08 Ft x 3.17 Ft | ||
| Main Level | Other | 9.58 Ft x 6.50 Ft |
https://www.realtor.ca/real-estate/27571209/302-2702-17-avenue-sw-calgary-shaganappi
Interested?
Contact us for more information























