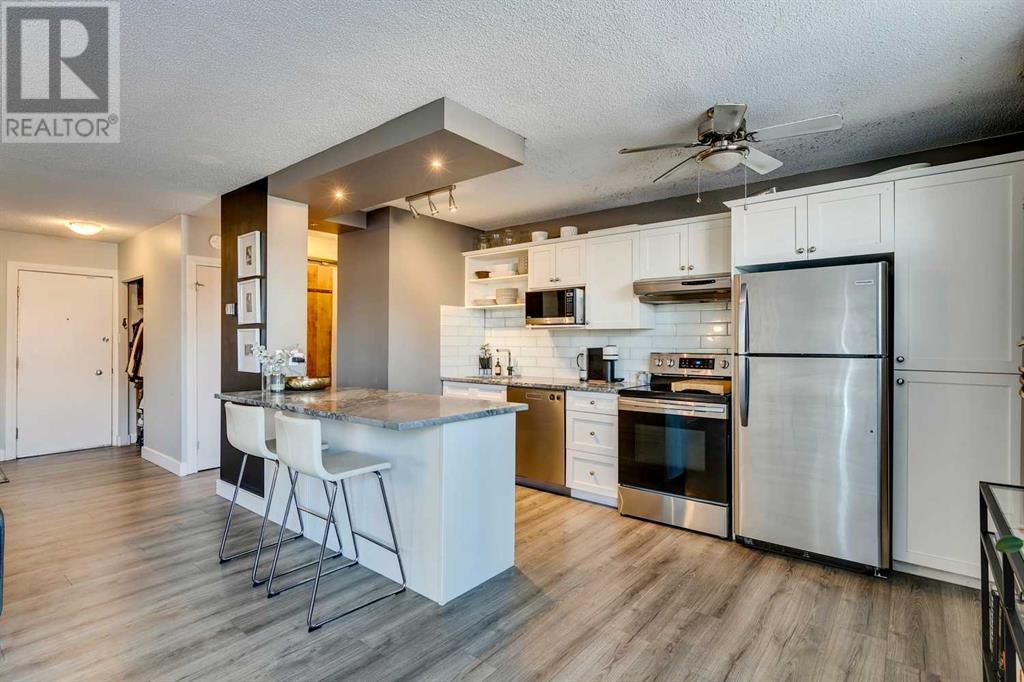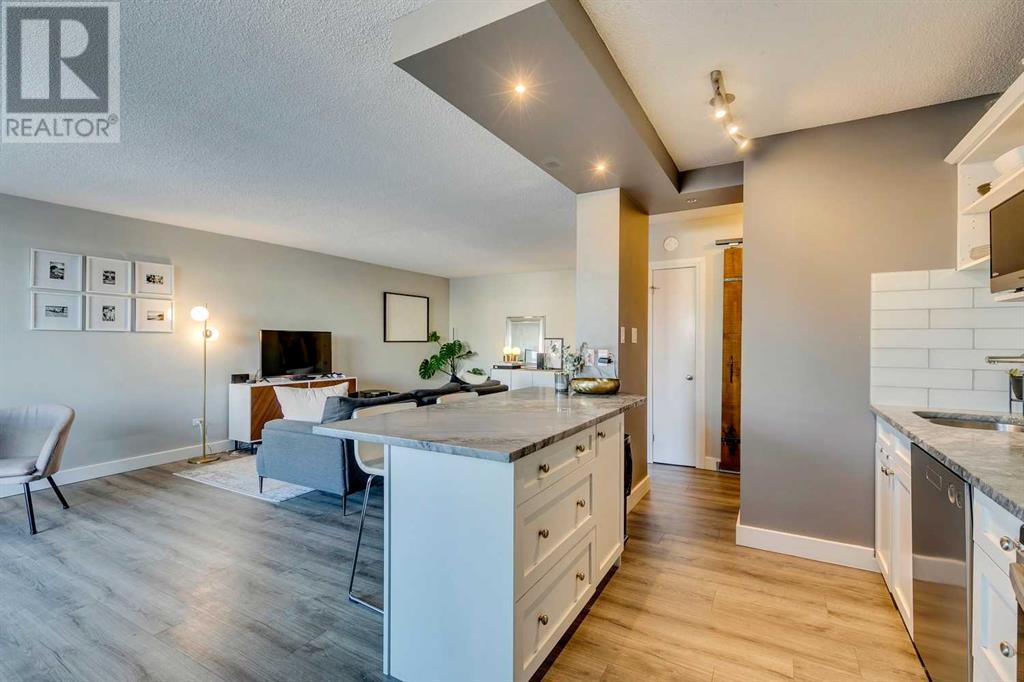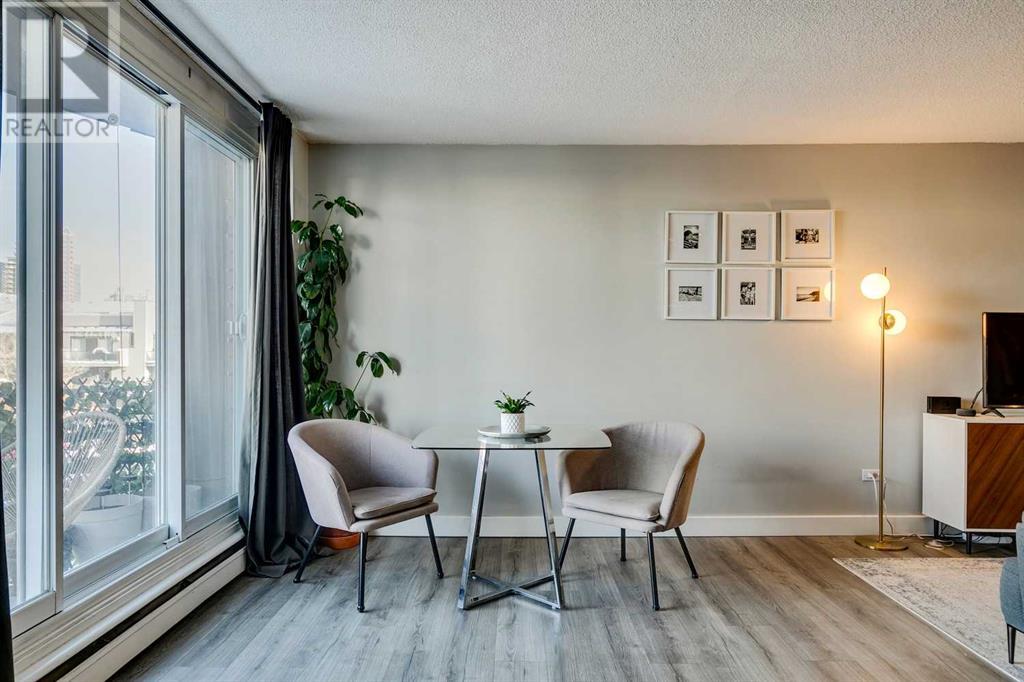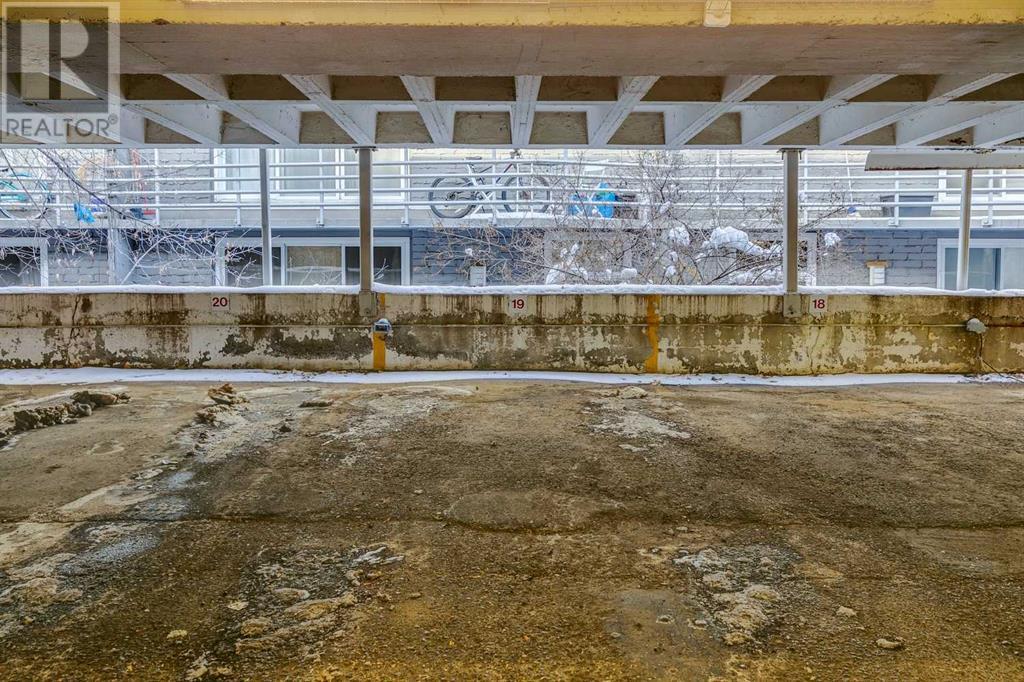302, 1027 Cameron Avenue Sw Calgary, Alberta T2T 0K3
$319,900Maintenance, Condominium Amenities, Common Area Maintenance, Heat, Insurance, Property Management, Reserve Fund Contributions, Waste Removal, Water
$628.42 Monthly
Maintenance, Condominium Amenities, Common Area Maintenance, Heat, Insurance, Property Management, Reserve Fund Contributions, Waste Removal, Water
$628.42 MonthlyThis beautifully updated 2-bedroom condo is centrally located just steps from the pulse of 17 AVE – offering unrivaled amenities and accessibility fit for an active lifestyle. This sophisticated condo is sure to impress with updated finishings and charming décor found throughout. Features include: updated flooring, upgraded lighting/plumbing fixtures, timeless cabinetry, subway tile backsplash, stainless steel appliances, and beautiful granite countertops. The open-concept living space is great for entertaining and flows from room to room while connecting to the private oversize balcony. Complete with 2 generous bedrooms, a 4pc bathroom, in-suite laundry, ample storage space, and underground parking. *CHECK OUT THE 3D VIRTUAL OPEN HOUSE TOUR FOR A BETTER LOOK* (id:52784)
Property Details
| MLS® Number | A2182466 |
| Property Type | Single Family |
| Neigbourhood | Connaught |
| Community Name | Lower Mount Royal |
| AmenitiesNearBy | Park, Playground, Schools, Shopping |
| CommunityFeatures | Pets Allowed |
| Features | Closet Organizers, No Animal Home, No Smoking Home, Parking |
| ParkingSpaceTotal | 1 |
| Plan | 0512372 |
Building
| BathroomTotal | 1 |
| BedroomsAboveGround | 2 |
| BedroomsTotal | 2 |
| Appliances | Washer, Refrigerator, Dishwasher, Stove, Dryer, Microwave, Hood Fan, Window Coverings |
| ArchitecturalStyle | High Rise |
| ConstructedDate | 1962 |
| ConstructionMaterial | Poured Concrete |
| ConstructionStyleAttachment | Attached |
| CoolingType | None |
| ExteriorFinish | Brick, Concrete |
| FlooringType | Carpeted, Laminate |
| HeatingType | Baseboard Heaters |
| StoriesTotal | 6 |
| SizeInterior | 876 Sqft |
| TotalFinishedArea | 876 Sqft |
| Type | Apartment |
Parking
| Covered |
Land
| Acreage | No |
| LandAmenities | Park, Playground, Schools, Shopping |
| SizeTotalText | Unknown |
| ZoningDescription | M-c2 |
Rooms
| Level | Type | Length | Width | Dimensions |
|---|---|---|---|---|
| Main Level | Kitchen | 13.58 Ft x 8.83 Ft | ||
| Main Level | Dining Room | 12.50 Ft x 8.33 Ft | ||
| Main Level | Living Room | 17.67 Ft x 13.58 Ft | ||
| Main Level | Laundry Room | 2.67 Ft x 2.25 Ft | ||
| Main Level | Foyer | 3.25 Ft x 3.08 Ft | ||
| Main Level | Primary Bedroom | 13.33 Ft x 10.50 Ft | ||
| Main Level | Bedroom | 9.83 Ft x 9.42 Ft | ||
| Main Level | 4pc Bathroom | 8.50 Ft x 4.83 Ft |
https://www.realtor.ca/real-estate/27717560/302-1027-cameron-avenue-sw-calgary-lower-mount-royal
Interested?
Contact us for more information































