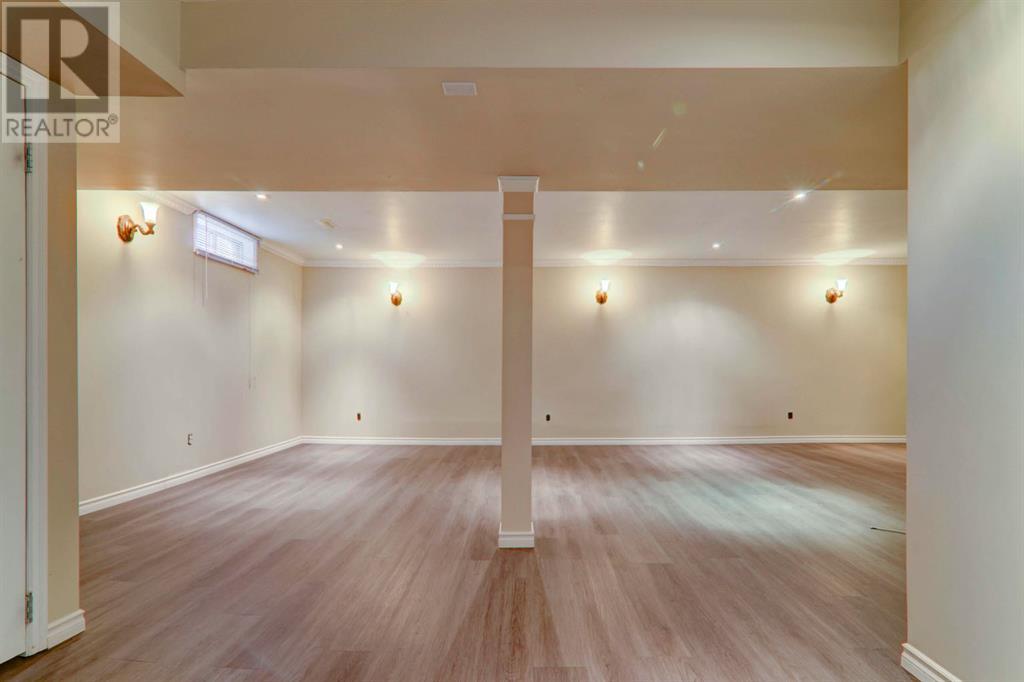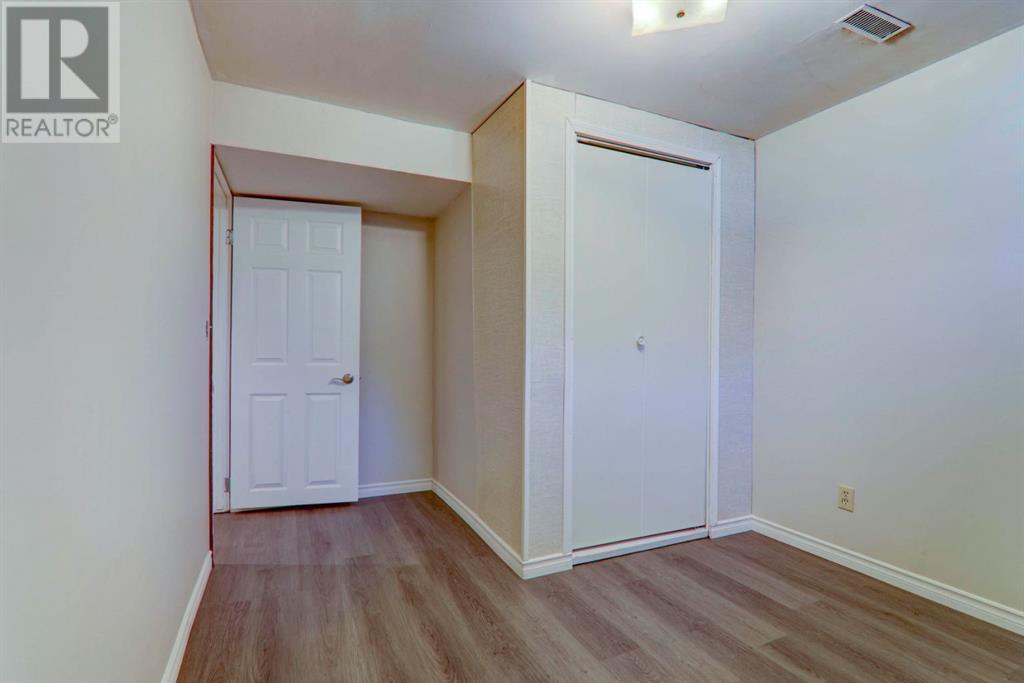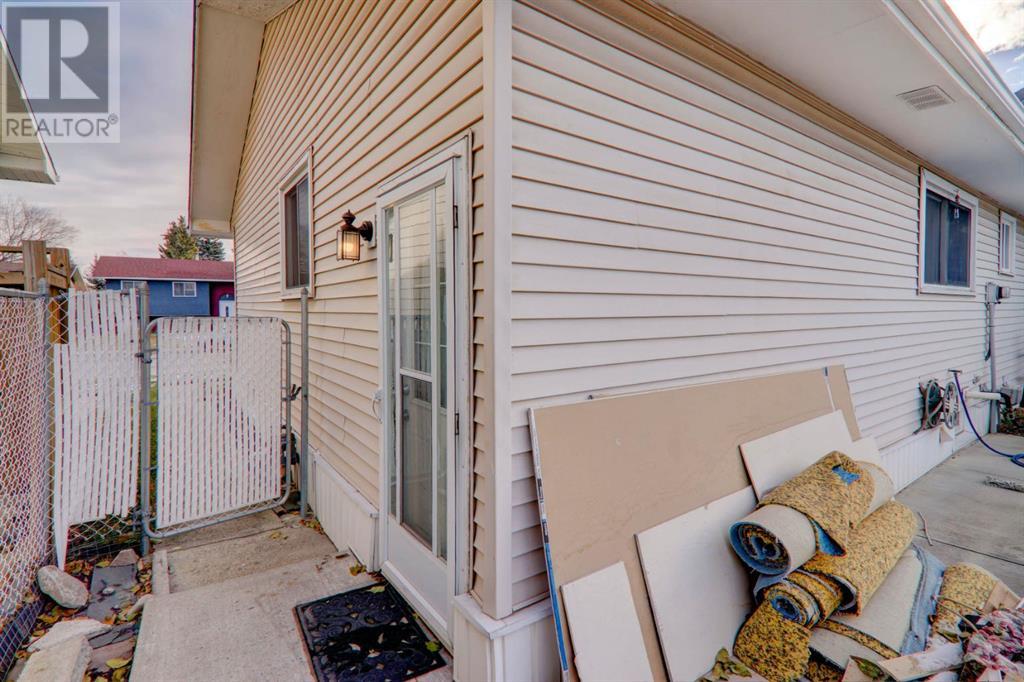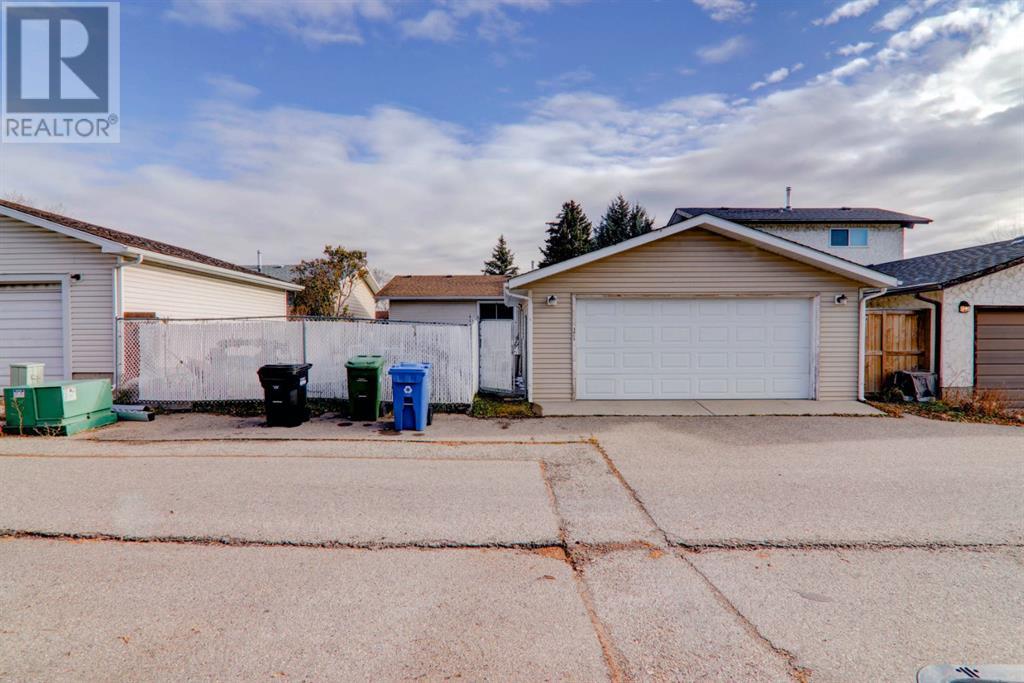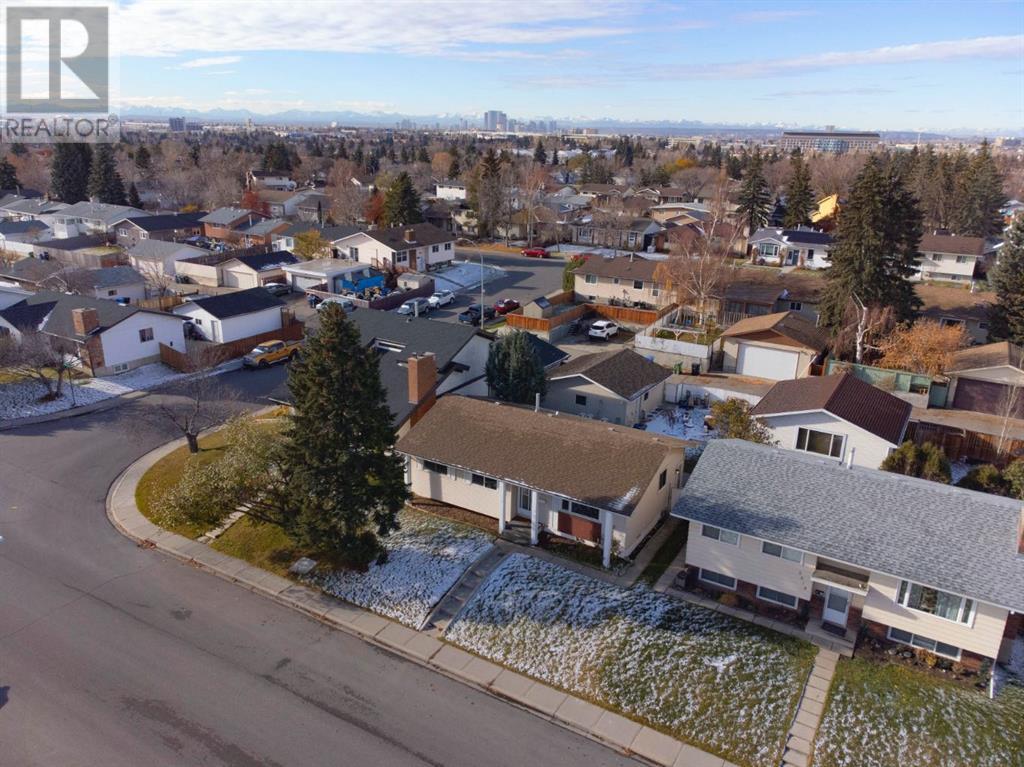3015 48 Street Ne Calgary, Alberta T1Y 1H4
$500,000
Welcome to this charming, well-maintained bungalow designed for easy, comfortable living! The main level greets you with engineered hardwood floors and an updated kitchen featuring sleek granite countertops and a flat island – perfect for meal prep or casual gatherings. Enjoy meals in the cozy dining area and unwind in the spacious family room, ideal for family time. With 3 inviting bedrooms and a full updated bathroom on the main level, there’s room for everyone. The fully finished basement offers even more space, with LVP flooring, a generous recreation room for entertainment, two additional bedrooms, a second full bathroom, and ample storage alongside a convenient laundry room. Step outside to the fully landscaped backyard complete with a poured concrete patio, perfect for BBQs and outdoor relaxation, along with easy access to the double detached garage. Nestled in a friendly neighborhood close to schools, parks, and shopping, this bungalow is a wonderful place to call home. (id:52784)
Property Details
| MLS® Number | A2178006 |
| Property Type | Single Family |
| Neigbourhood | Rundle |
| Community Name | Rundle |
| AmenitiesNearBy | Park, Playground, Schools, Shopping |
| Features | Back Lane |
| ParkingSpaceTotal | 2 |
| Plan | 731518 |
Building
| BathroomTotal | 2 |
| BedroomsAboveGround | 3 |
| BedroomsBelowGround | 2 |
| BedroomsTotal | 5 |
| Appliances | Refrigerator, Dishwasher, Stove, Garage Door Opener |
| ArchitecturalStyle | Bungalow |
| BasementDevelopment | Finished |
| BasementType | Full (finished) |
| ConstructedDate | 1974 |
| ConstructionMaterial | Wood Frame |
| ConstructionStyleAttachment | Detached |
| CoolingType | None |
| FlooringType | Ceramic Tile, Hardwood, Laminate |
| FoundationType | Poured Concrete |
| HeatingType | Forced Air |
| StoriesTotal | 1 |
| SizeInterior | 1105.96 Sqft |
| TotalFinishedArea | 1105.96 Sqft |
| Type | House |
Parking
| Detached Garage | 2 |
Land
| Acreage | No |
| FenceType | Fence |
| LandAmenities | Park, Playground, Schools, Shopping |
| LandscapeFeatures | Landscaped |
| SizeDepth | 30.47 M |
| SizeFrontage | 15.23 M |
| SizeIrregular | 464.00 |
| SizeTotal | 464 M2|4,051 - 7,250 Sqft |
| SizeTotalText | 464 M2|4,051 - 7,250 Sqft |
| ZoningDescription | R-cg |
Rooms
| Level | Type | Length | Width | Dimensions |
|---|---|---|---|---|
| Basement | 3pc Bathroom | 9.42 Ft x 4.33 Ft | ||
| Basement | Bedroom | 12.58 Ft x 9.25 Ft | ||
| Basement | Bedroom | 10.75 Ft x 11.33 Ft | ||
| Basement | Laundry Room | 8.50 Ft x 9.25 Ft | ||
| Basement | Recreational, Games Room | 23.83 Ft x 26.00 Ft | ||
| Basement | Furnace | 4.92 Ft x 5.25 Ft | ||
| Main Level | 4pc Bathroom | 9.75 Ft x 4.92 Ft | ||
| Main Level | Bedroom | 9.75 Ft x 10.00 Ft | ||
| Main Level | Bedroom | 13.42 Ft x 9.50 Ft | ||
| Main Level | Dining Room | 9.58 Ft x 11.25 Ft | ||
| Main Level | Kitchen | 13.42 Ft x 12.08 Ft | ||
| Main Level | Living Room | 11.92 Ft x 15.50 Ft | ||
| Main Level | Primary Bedroom | 13.50 Ft x 10.00 Ft |
https://www.realtor.ca/real-estate/27631984/3015-48-street-ne-calgary-rundle
Interested?
Contact us for more information























