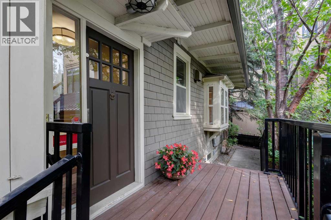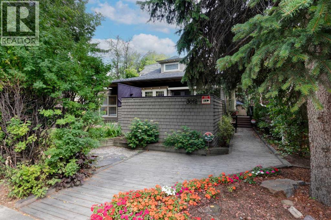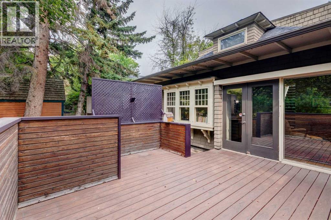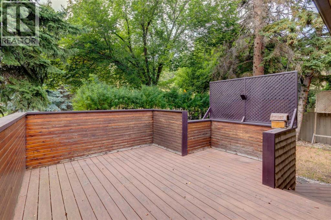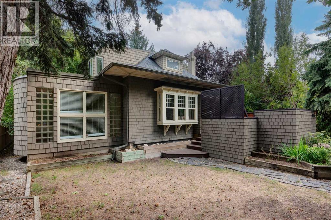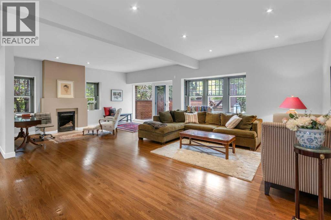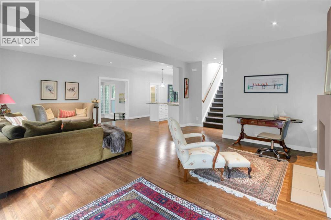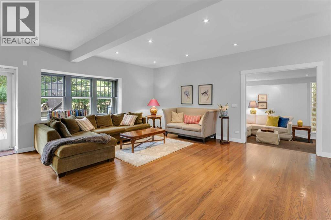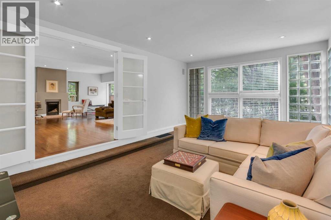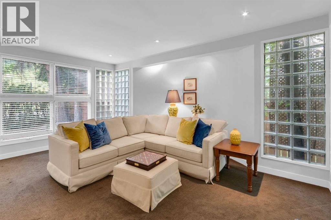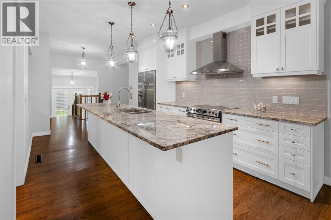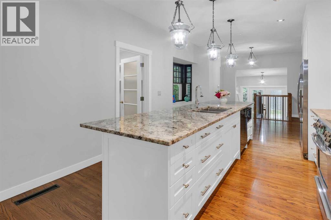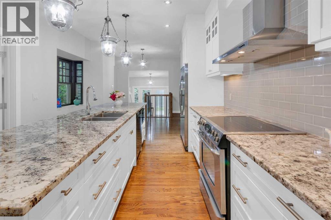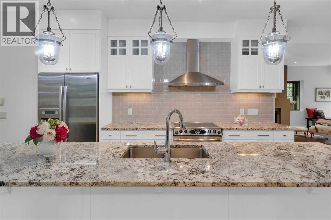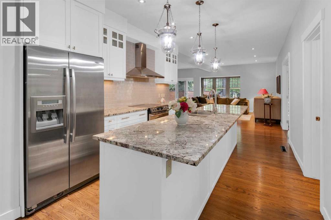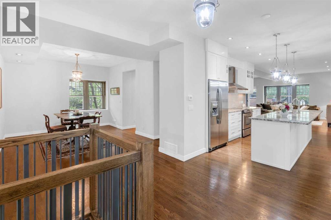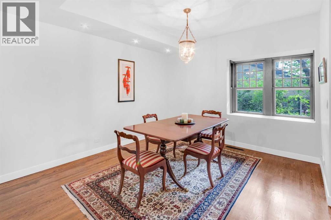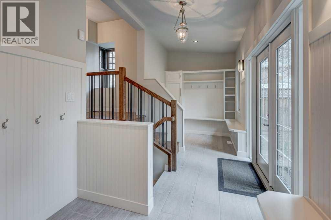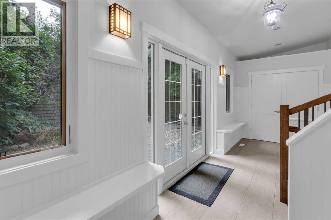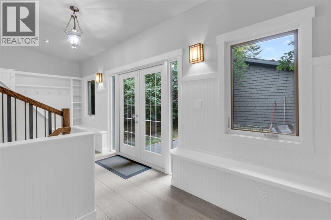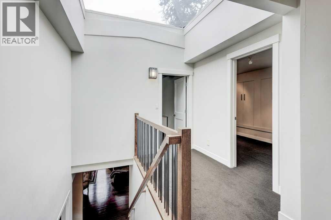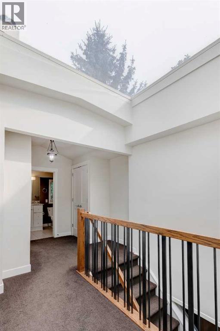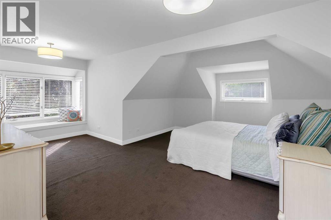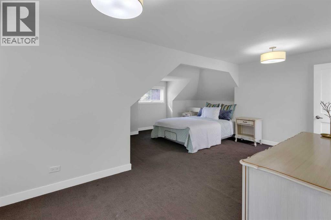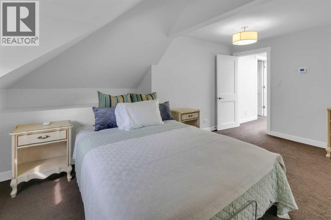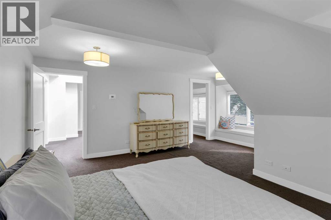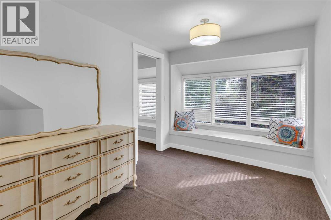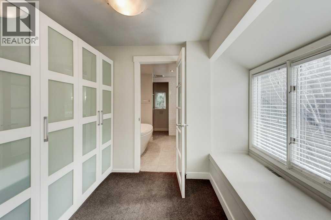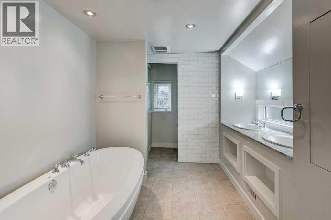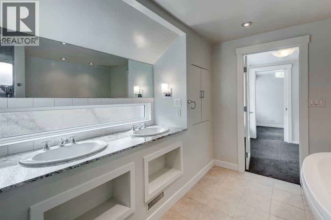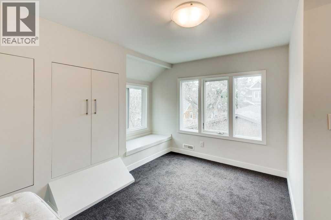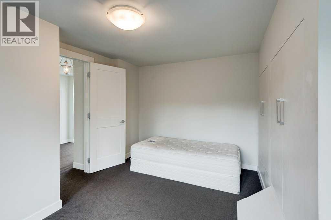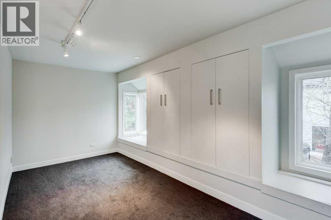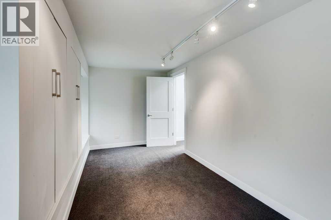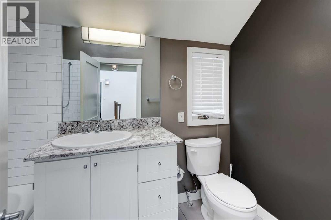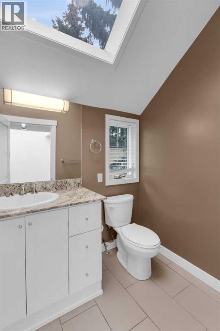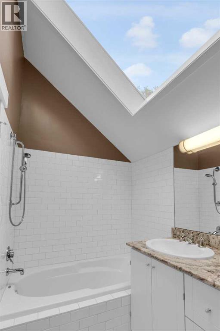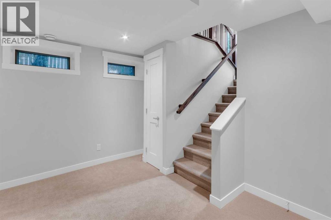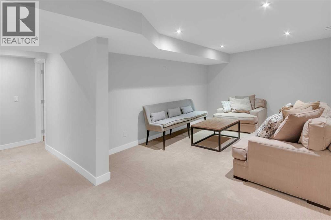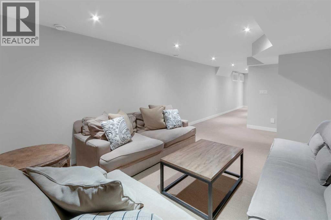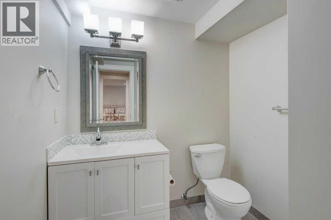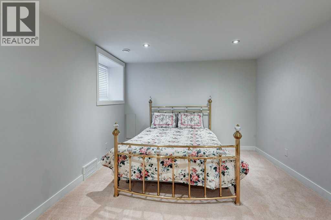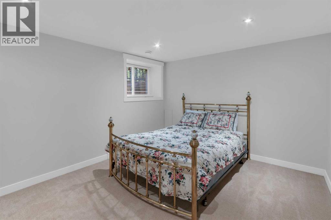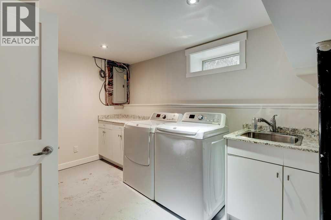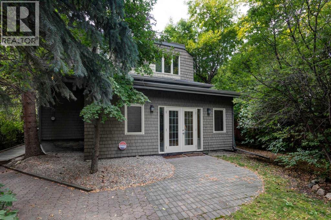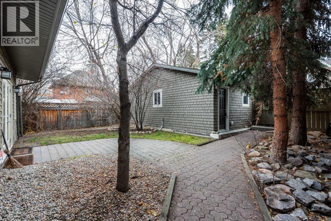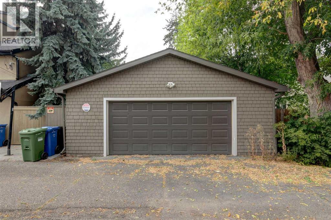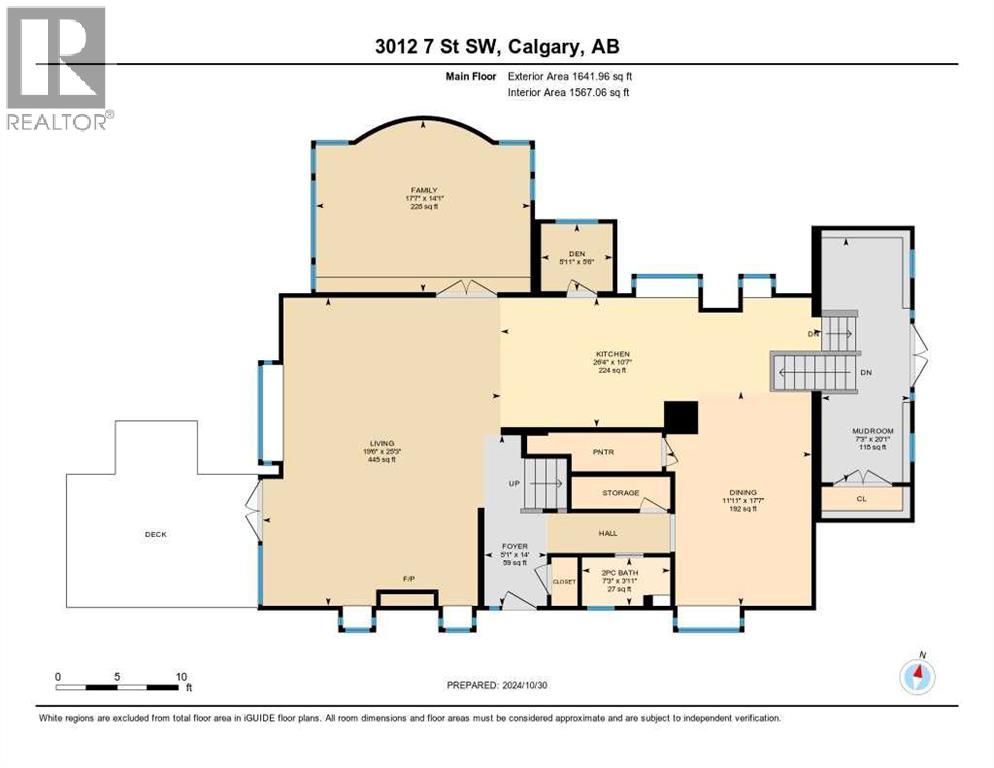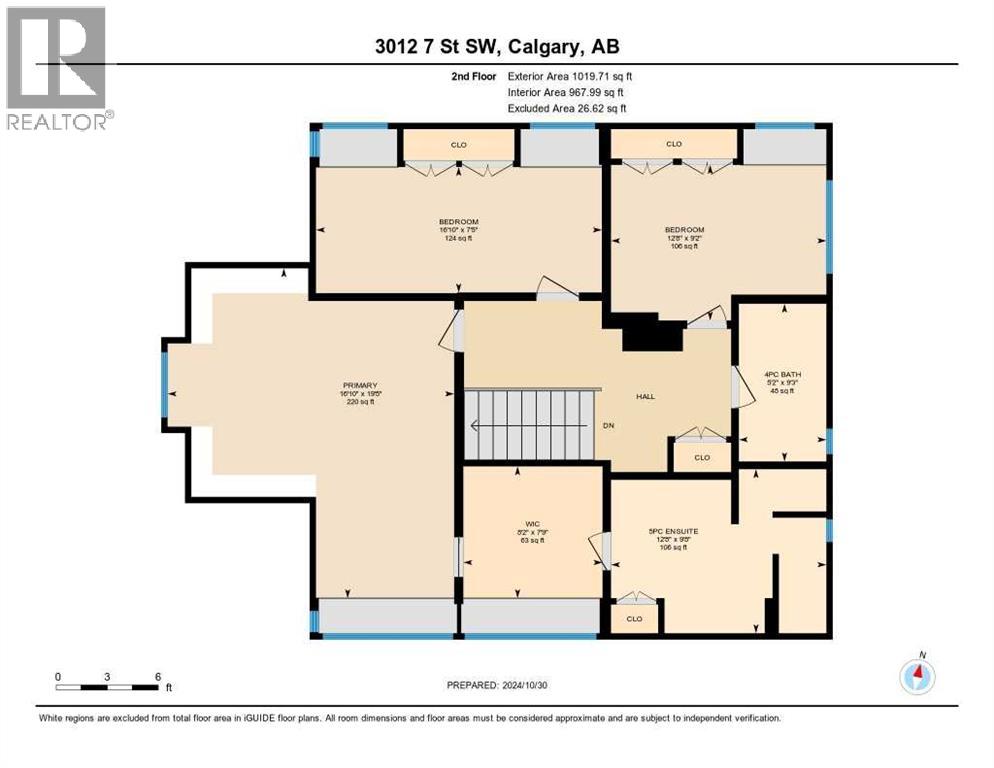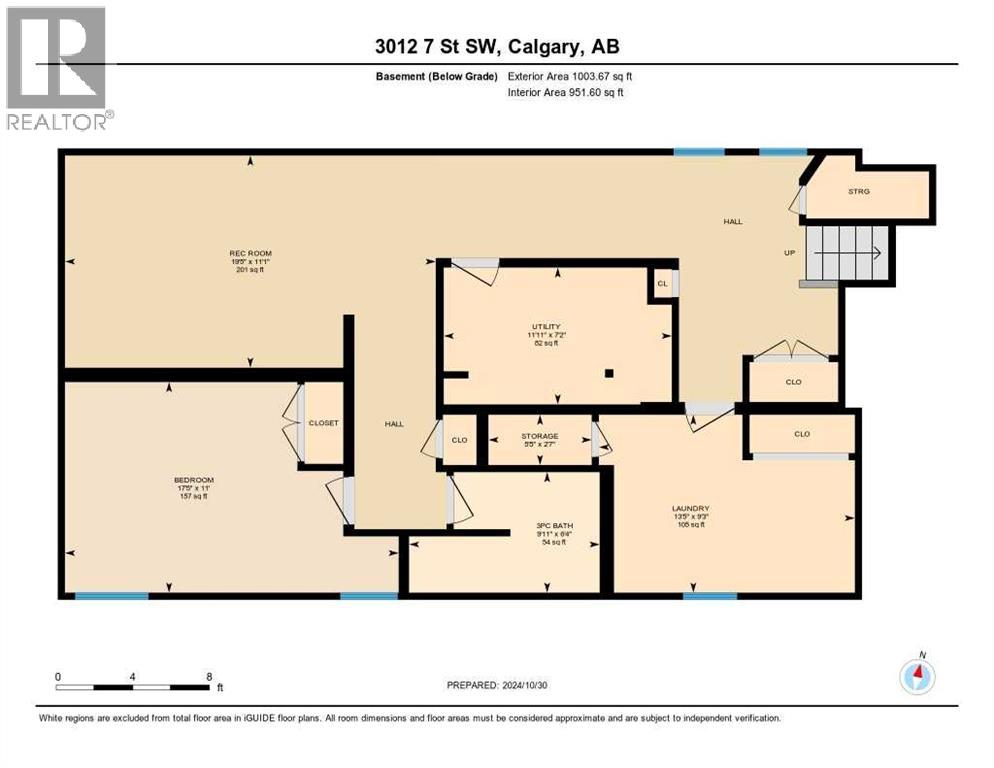3012 7 Street Sw Calgary, Alberta T2T 2X5
$1,650,000
Nestled on a picturesque tree-lined street just steps from the Glencoe Club, this charming 2-storey home offers 2,661 sq ft of spacious living. Featuring 3+1 bedrooms and 3.5 bathrooms, the open-concept main floor welcomes you with a wall of windows leading to a west-facing patio perfect for entertaining. The main level includes a generous living and dining area, a cozy family room, and an open kitchen with a center island. The master suite features a sitting area large walk in closet and a 5-piece ensuite with dual sinks. The fully finished basement includes a triple-safe waterproofing system for added peace of mind. Outside, enjoy a double detached garage and easy access to a paved lane. Located just half a block from scenic river pathways, parks, and minutes from downtown, this home is close to top schools like Western Canada, William Reid, and Earl Grey. (id:52784)
Property Details
| MLS® Number | A2176648 |
| Property Type | Single Family |
| Neigbourhood | Southwood |
| Community Name | Elbow Park |
| Amenities Near By | Park |
| Features | Treed, Back Lane, Level |
| Parking Space Total | 2 |
| Plan | 1553r |
| Structure | Deck |
Building
| Bathroom Total | 4 |
| Bedrooms Above Ground | 3 |
| Bedrooms Below Ground | 1 |
| Bedrooms Total | 4 |
| Appliances | Washer, Refrigerator, Dishwasher, Stove, Dryer, Microwave, Hood Fan, Garage Door Opener |
| Basement Development | Finished |
| Basement Type | Full (finished) |
| Constructed Date | 1926 |
| Construction Material | Wood Frame |
| Construction Style Attachment | Detached |
| Cooling Type | None |
| Exterior Finish | Wood Siding |
| Flooring Type | Carpeted, Ceramic Tile, Hardwood |
| Foundation Type | Poured Concrete |
| Half Bath Total | 1 |
| Heating Fuel | Natural Gas |
| Heating Type | Forced Air |
| Stories Total | 2 |
| Size Interior | 2,662 Ft2 |
| Total Finished Area | 2661.67 Sqft |
| Type | House |
| Utility Water | Municipal Water |
Parking
| Detached Garage | 2 |
Land
| Acreage | No |
| Fence Type | Fence |
| Land Amenities | Park |
| Landscape Features | Landscaped |
| Size Frontage | 15.2 M |
| Size Irregular | 580.00 |
| Size Total | 580 M2|4,051 - 7,250 Sqft |
| Size Total Text | 580 M2|4,051 - 7,250 Sqft |
| Zoning Description | R-cg |
Rooms
| Level | Type | Length | Width | Dimensions |
|---|---|---|---|---|
| Second Level | 4pc Bathroom | Measurements not available | ||
| Second Level | 5pc Bathroom | Measurements not available | ||
| Lower Level | Bedroom | 11.00 Ft x 17.42 Ft | ||
| Lower Level | Recreational, Games Room | 11.08 Ft x 19.42 Ft | ||
| Lower Level | Laundry Room | 12.76 Ft x 9.51 Ft | ||
| Lower Level | 3pc Bathroom | Measurements not available | ||
| Main Level | Den | 5.50 Ft x 5.92 Ft | ||
| Main Level | Dining Room | 17.58 Ft x 11.92 Ft | ||
| Main Level | Family Room | 17.58 Ft x 14.07 Ft | ||
| Main Level | Kitchen | 10.58 Ft x 26.33 Ft | ||
| Main Level | Living Room | 25.25 Ft x 19.50 Ft | ||
| Main Level | Other | 20.08 Ft x 7.25 Ft | ||
| Main Level | Foyer | 14.00 Ft x 5.08 Ft | ||
| Main Level | 2pc Bathroom | Measurements not available | ||
| Upper Level | Bedroom | 12.67 Ft x 9.17 Ft | ||
| Upper Level | Bedroom | 16.83 Ft x 7.42 Ft | ||
| Upper Level | Primary Bedroom | 19.42 Ft x 16.83 Ft |
https://www.realtor.ca/real-estate/27609154/3012-7-street-sw-calgary-elbow-park
Contact Us
Contact us for more information

