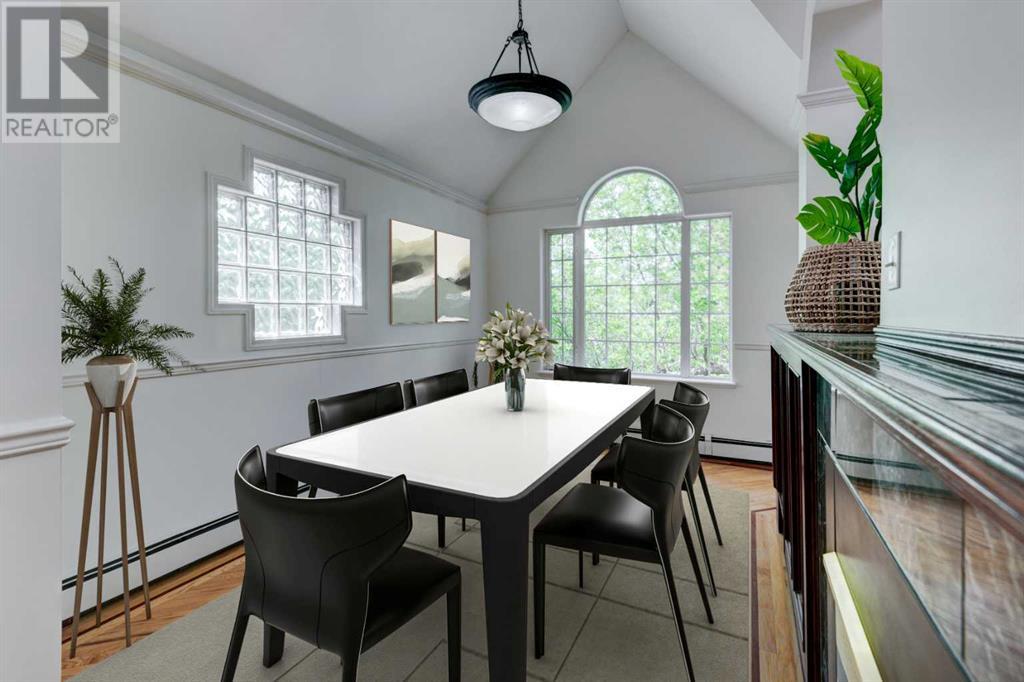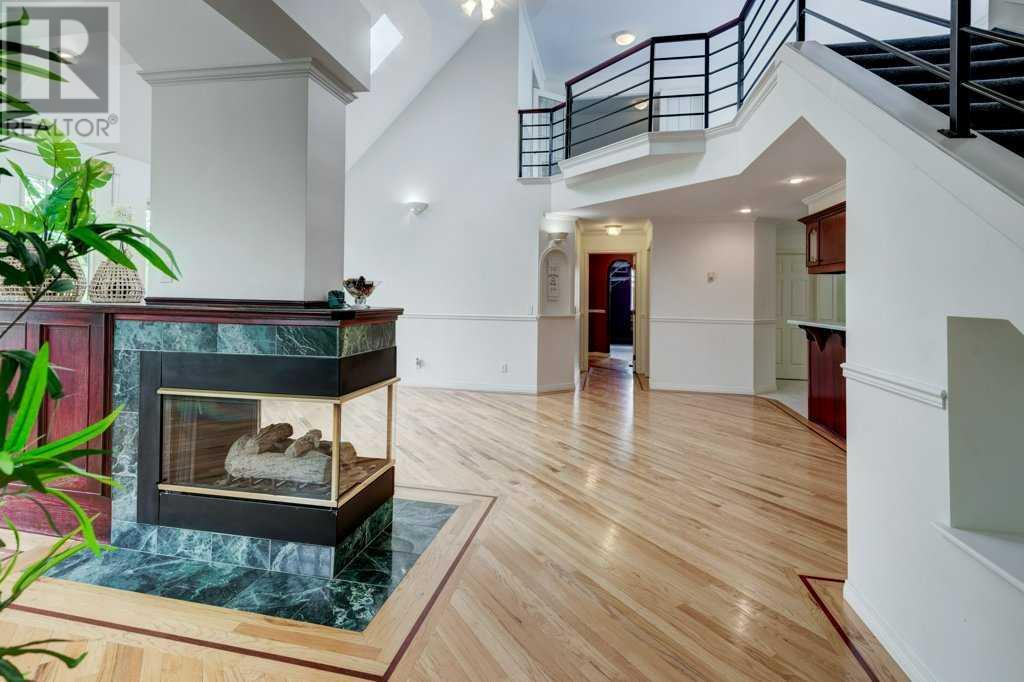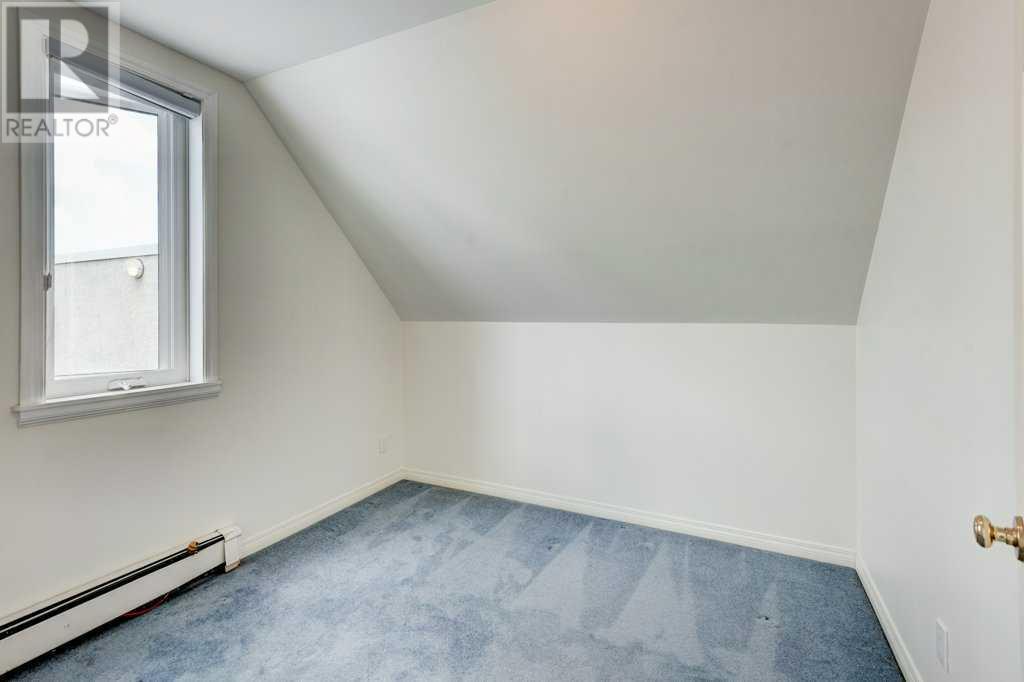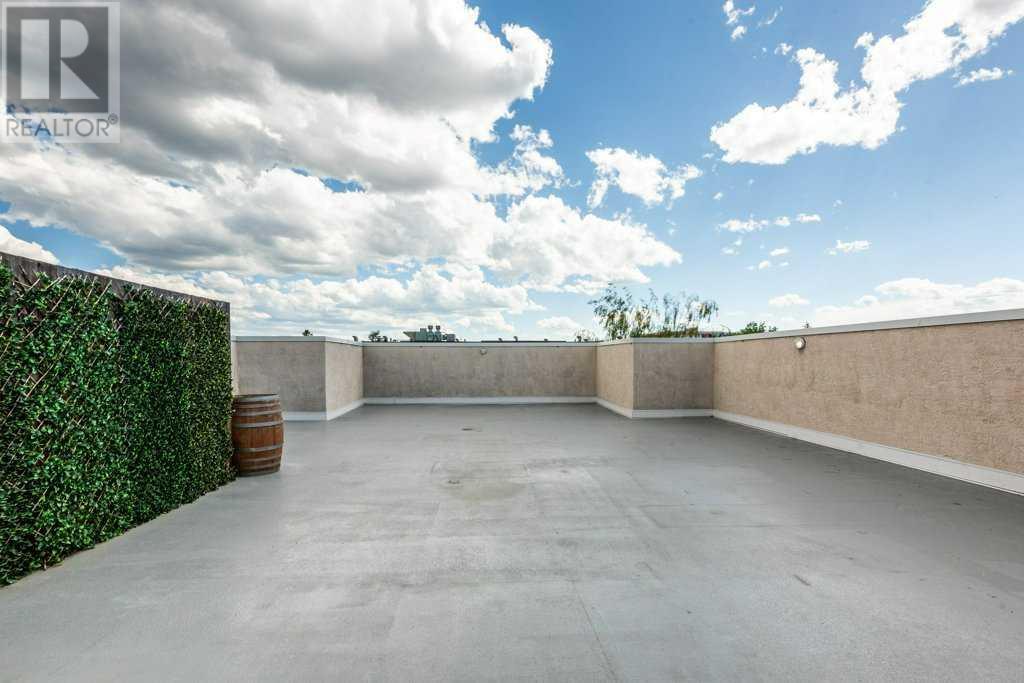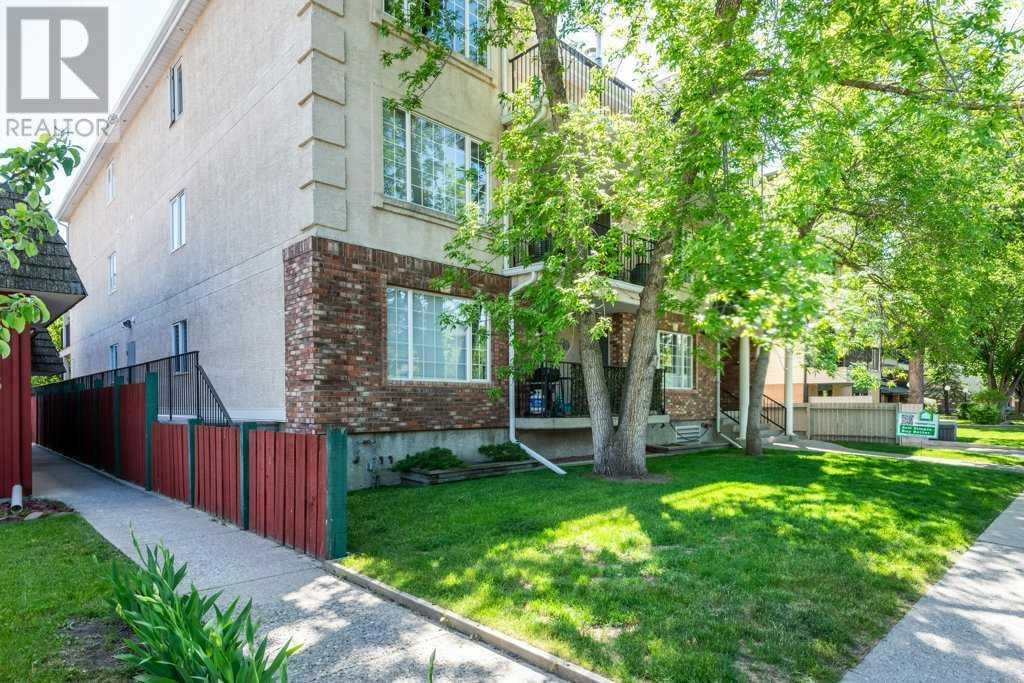301, 705 56 Avenue Sw Calgary, Alberta T2V 0G6
$534,999Maintenance, Common Area Maintenance, Heat, Insurance, Parking, Reserve Fund Contributions, Sewer, Waste Removal, Water
$1,373 Monthly
Maintenance, Common Area Maintenance, Heat, Insurance, Parking, Reserve Fund Contributions, Sewer, Waste Removal, Water
$1,373 Monthly*** OPEN HOUSE Sat Dec 21, 2024 2pm – 4pm *** One of a kind, executive 2 storey penthouse / New York style walk up condo located in the inner city. In a very desirable community of Windsor Park, located within walking distance to Chinook Mall and transportation. This NEWLY renovated unit boasts a total of 2047 Sq Ft over 2 levels with a total of 2 bedrooms, an office, 3 large bathrooms, and lofted bonus room. Upon entry, you will be met with a phenomenal natural bright open floor plan with vaulted ceilings and a loft. Gourmet kitchen with oak finishings, newer stainless steel appliances, a built in gas range, and a breakfast eating bar. The floors are authentic hardwood with a special inlay of Purple Heart creating a showcase design. The kitchen opens up to a large living room with soaring vaulted ceilings, built-ins and a 3 sided gas fireplace that is open to a formal dining area. The large primary bedroom comes equipped with built-ins, a large walk-in closet, and a spa-like 5 piece ensuite, complete with a jetted tub and oversized shower. The walk in closet is connected to the large laundry room for added convenience. The private North facing balcony is nestled in the trees creating a tree house feel with privacy. The balcony is accessible from the living room and primary bedroom. The main level is complete with a 2 piece powder room. A gorgeous staircase leads you upstairs to a large family room loft overlooking the living and dining room. This unit boasts one of the most breathtaking, one of a kind, 1500sqft private rooftop terrace, perfect for hosting the most amazing events. The upper floor is complete with a second bedroom, an impressive 3 piece bathroom with a huge steam shower, in floor heating, a den, and a bonus room, perfect for a home office or hobby room. The unit comes with an assigned heated, underground parking stall as well as an oversized storage locker. The complex is very quiet, professionally managed and financially in good standing with a g ood reserve fund. Located within minutes to downtown, amenities, shopping, and transportation. Ideal for a professional couple or investor. Exceptional value! (id:52784)
Property Details
| MLS® Number | A2179162 |
| Property Type | Single Family |
| Community Name | Windsor Park |
| AmenitiesNearBy | Schools, Shopping |
| CommunityFeatures | Pets Allowed With Restrictions |
| Features | Closet Organizers, No Animal Home, No Smoking Home, Parking |
| ParkingSpaceTotal | 1 |
| Plan | 9410986 |
Building
| BathroomTotal | 3 |
| BedroomsAboveGround | 2 |
| BedroomsTotal | 2 |
| Appliances | Washer, Refrigerator, Cooktop - Gas, Dishwasher, Oven, Dryer, Microwave, Hood Fan |
| ArchitecturalStyle | Low Rise |
| ConstructedDate | 1994 |
| ConstructionMaterial | Wood Frame |
| ConstructionStyleAttachment | Attached |
| CoolingType | None |
| ExteriorFinish | Stucco |
| FireplacePresent | Yes |
| FireplaceTotal | 1 |
| FlooringType | Carpeted, Ceramic Tile, Hardwood |
| FoundationType | Wood |
| HalfBathTotal | 1 |
| HeatingFuel | Natural Gas |
| HeatingType | Baseboard Heaters, Other |
| StoriesTotal | 3 |
| SizeInterior | 2047.48 Sqft |
| TotalFinishedArea | 2047.48 Sqft |
| Type | Apartment |
Parking
| Underground |
Land
| Acreage | No |
| LandAmenities | Schools, Shopping |
| SizeTotalText | Unknown |
| ZoningDescription | M-c2 |
Rooms
| Level | Type | Length | Width | Dimensions |
|---|---|---|---|---|
| Second Level | 3pc Bathroom | 3.35 M x 2.90 M | ||
| Second Level | Bedroom | 2.82 M x 3.10 M | ||
| Second Level | Bonus Room | 3.20 M x 2.90 M | ||
| Second Level | Family Room | 6.33 M x 5.61 M | ||
| Main Level | 2pc Bathroom | 1.42 M x 2.03 M | ||
| Main Level | 5pc Bathroom | 3.66 M x 3.45 M | ||
| Main Level | Dining Room | 4.12 M x 3.05 M | ||
| Main Level | Kitchen | 2.97 M x 4.88 M | ||
| Main Level | Laundry Room | 2.80 M x 2.39 M | ||
| Main Level | Living Room | 6.40 M x 7.75 M | ||
| Main Level | Primary Bedroom | 5.44 M x 3.94 M |
https://www.realtor.ca/real-estate/27650212/301-705-56-avenue-sw-calgary-windsor-park
Interested?
Contact us for more information







