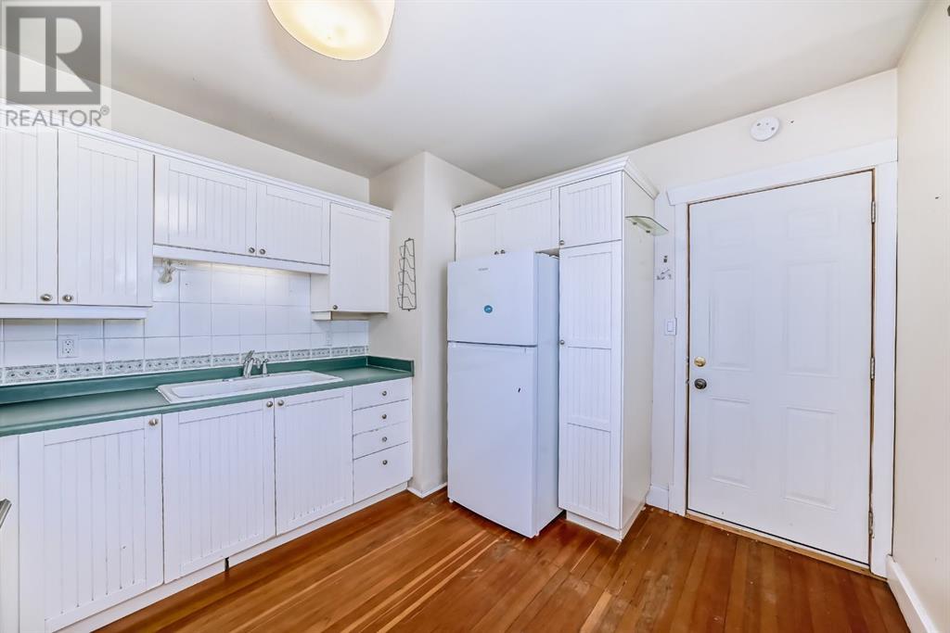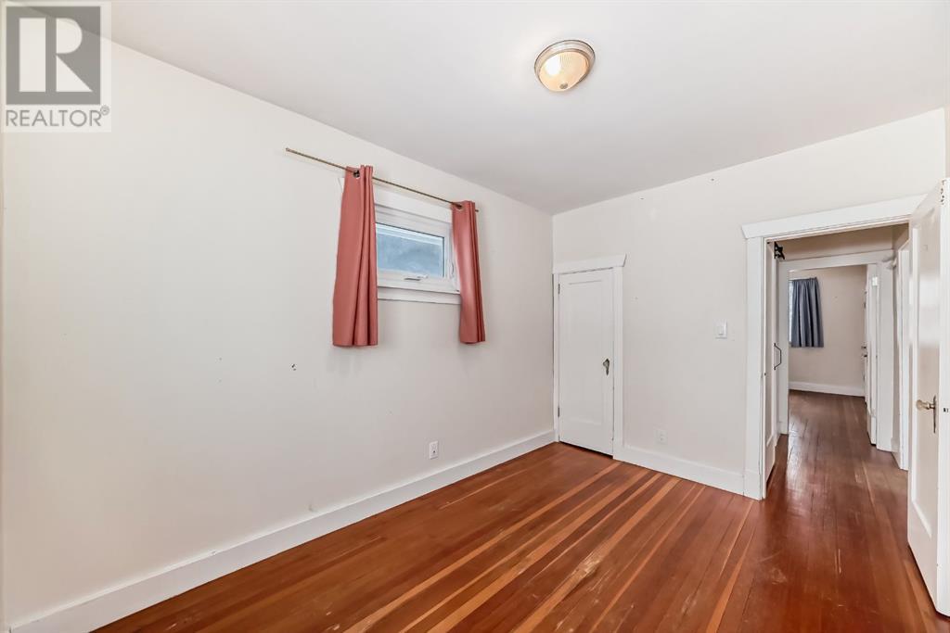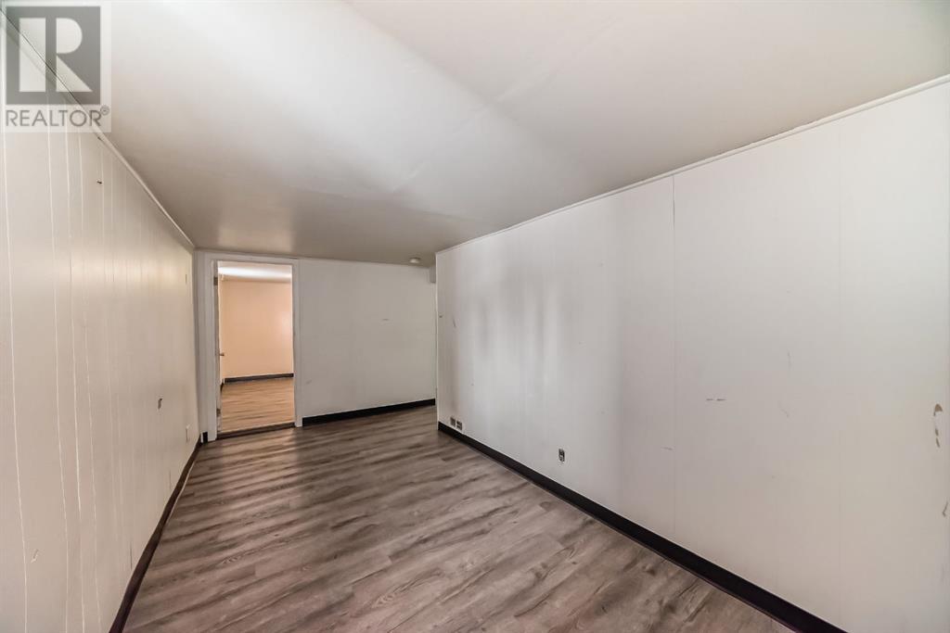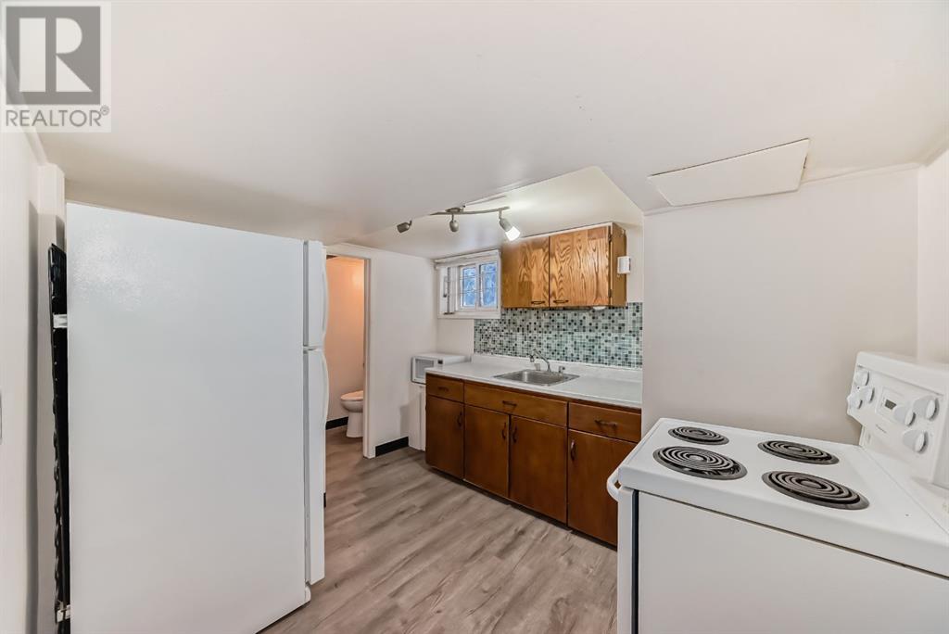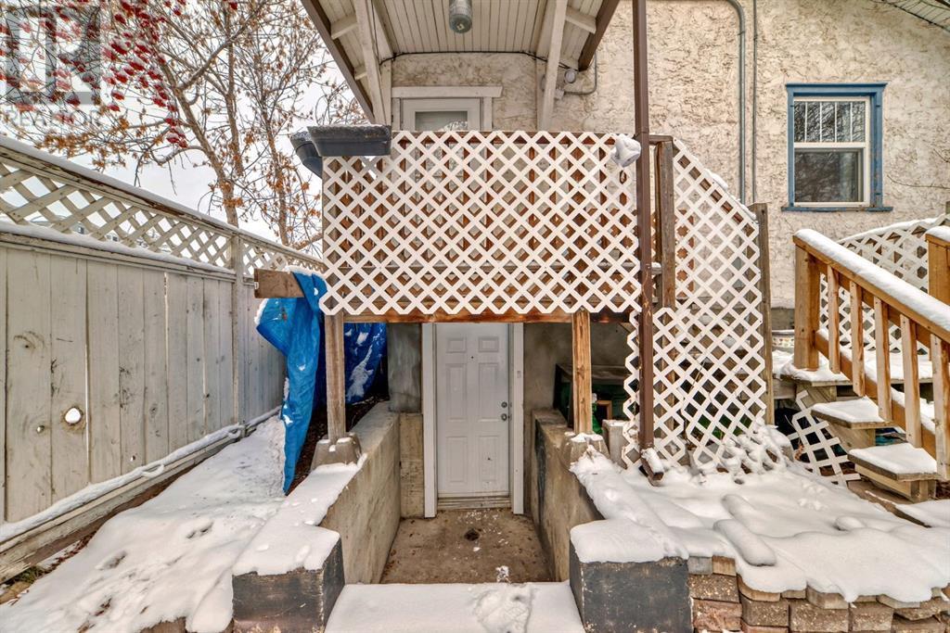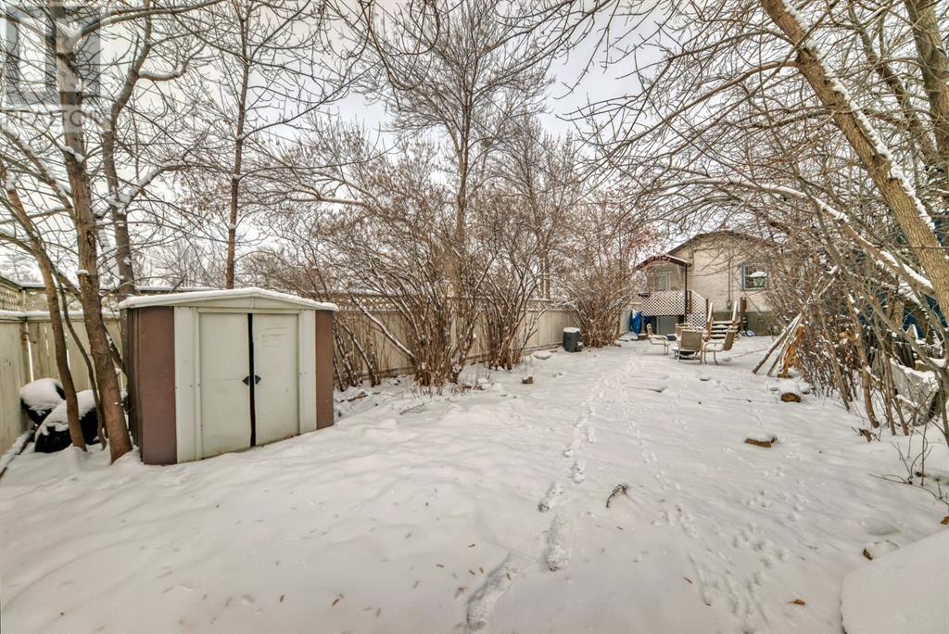301 15 Avenue Ne Calgary, Alberta T2E 1H3
$2,250,000
*****LAND ASSEMBLY**** Price includes three properties 301, 303 & 307 15 Avenue NE Calgary AB T2E 1H3. All three properties must be sold together. This prime corner lot, approximately 100 ft by 120 ft and consisting of three separate lots with M-CG zoning, offers an exceptional development opportunity in an inner-city neighbourhood near Highway 1 and 16 Ave. Surrounded by existing multiplexes and commercial properties, ensuring a robust demand for residential and mixed-use developments. Properties are currently Rented with Tenants and is Self Sustaining. All Appliances included, 24 hours notice required to book showings. Pictures only showing 301 Unit, See supplements for RMS and Reports for other units. **** LOTS SOLD TOGETHER NOT INDIVIDUALLY. **** (id:52784)
Property Details
| MLS® Number | A2185428 |
| Property Type | Single Family |
| Neigbourhood | Crescent Heights |
| Community Name | Crescent Heights |
| Amenities Near By | Shopping |
| Features | See Remarks |
| Parking Space Total | 2 |
| Plan | 791p |
Building
| Bathroom Total | 2 |
| Bedrooms Above Ground | 2 |
| Bedrooms Below Ground | 1 |
| Bedrooms Total | 3 |
| Appliances | See Remarks |
| Architectural Style | Bi-level |
| Basement Development | Finished |
| Basement Type | Full (finished) |
| Constructed Date | 1932 |
| Construction Material | Wood Frame |
| Construction Style Attachment | Detached |
| Cooling Type | None |
| Flooring Type | Other |
| Foundation Type | Poured Concrete |
| Heating Type | Forced Air |
| Size Interior | 647 Ft2 |
| Total Finished Area | 647.3 Sqft |
| Type | House |
Parking
| Other |
Land
| Acreage | No |
| Fence Type | Fence |
| Land Amenities | Shopping |
| Size Frontage | 7.62 M |
| Size Irregular | 278.00 |
| Size Total | 278 M2|0-4,050 Sqft |
| Size Total Text | 278 M2|0-4,050 Sqft |
| Zoning Description | M-cg |
Rooms
| Level | Type | Length | Width | Dimensions |
|---|---|---|---|---|
| Basement | Bedroom | 6.50 Ft x 10.92 Ft | ||
| Basement | 4pc Bathroom | 8.75 Ft x 3.33 Ft | ||
| Basement | Kitchen | 8.83 Ft x 10.67 Ft | ||
| Basement | Living Room | 7.42 Ft x 15.08 Ft | ||
| Basement | Furnace | 10.50 Ft x 15.58 Ft | ||
| Main Level | Primary Bedroom | 8.67 Ft x 12.00 Ft | ||
| Main Level | Bedroom | 8.58 Ft x 11.92 Ft | ||
| Main Level | 4pc Bathroom | 5.25 Ft x 6.67 Ft | ||
| Main Level | Kitchen | 10.33 Ft x 11.25 Ft | ||
| Main Level | Dining Room | 10.33 Ft x 8.00 Ft | ||
| Main Level | Living Room | 10.33 Ft x 11.67 Ft | ||
| Main Level | Other | 13.75 Ft x 3.83 Ft |
https://www.realtor.ca/real-estate/27766970/301-15-avenue-ne-calgary-crescent-heights
Contact Us
Contact us for more information







