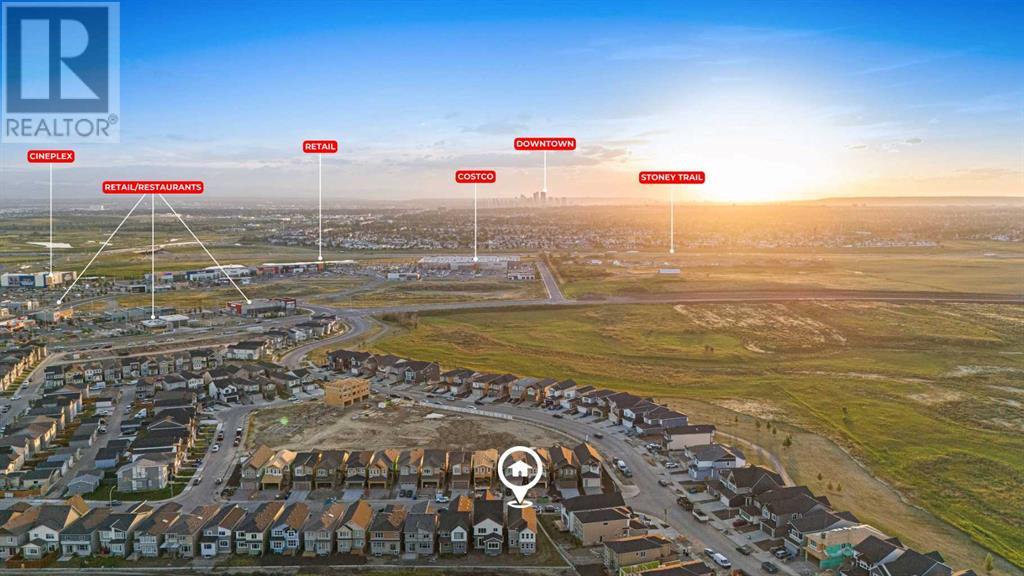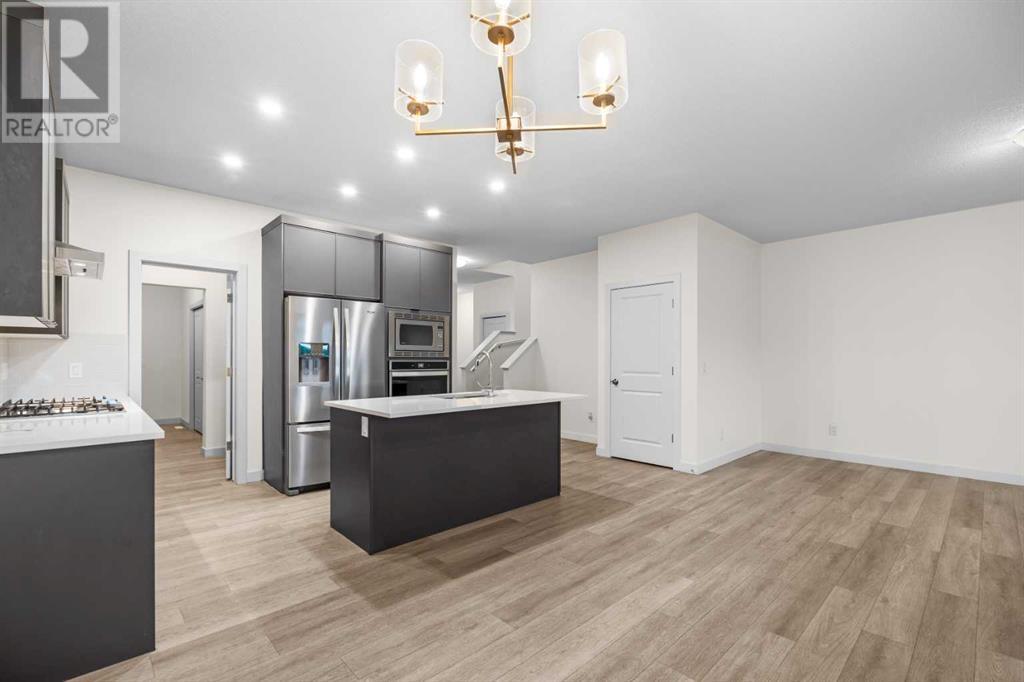30 Belvedere Green Se Calgary, Alberta T2A 7M5
$789,999
This stunning 2023-built home offers luxurious living with 5 bedrooms, including a convenient main floor bedroom, perfect for guests or multi-generational living. Nestled against serene green space, this home combines privacy with modern elegance. The heart of the home is the chef's kitchen, featuring sleek quartz countertops and high-end finishes, designed to inspire your culinary creativity. The open-concept design flows seamlessly into the living and dining areas, making it an ideal space for entertaining and family gatherings. Upstairs, you'll find four spacious bedrooms, offering comfort and tranquility, along with a versatile bonus room that can be used as a family room, home office, or play area. The thoughtfully designed layout ensures ample space for everyone. A SIDE ENTRANCE provides the potential to develop a rental suite (Subject to the City Approval), adding flexibility and investment potential to this already impressive home. Located close to all major shopping malls and conveniences, this home offers both luxury and practicality, with the added benefit of backing onto peaceful green space. Don’t miss the opportunity to make this exceptional property your own. (id:52784)
Property Details
| MLS® Number | A2160101 |
| Property Type | Single Family |
| Neigbourhood | Belvedere |
| Community Name | Belvedere |
| AmenitiesNearBy | Park, Playground, Schools, Shopping |
| Features | Cul-de-sac, Pvc Window, No Neighbours Behind, No Animal Home, No Smoking Home, Level |
| ParkingSpaceTotal | 4 |
| Plan | 2211353 |
| Structure | Deck |
Building
| BathroomTotal | 3 |
| BedroomsAboveGround | 5 |
| BedroomsTotal | 5 |
| Age | New Building |
| Appliances | Washer, Refrigerator, Cooktop - Gas, Dishwasher, Dryer, Microwave, Hood Fan |
| BasementDevelopment | Unfinished |
| BasementFeatures | Separate Entrance, Walk-up |
| BasementType | Full (unfinished) |
| ConstructionMaterial | Poured Concrete, Wood Frame |
| ConstructionStyleAttachment | Detached |
| CoolingType | None |
| ExteriorFinish | Concrete, Stone, Vinyl Siding |
| FlooringType | Carpeted, Ceramic Tile, Vinyl Plank |
| FoundationType | Poured Concrete |
| HalfBathTotal | 1 |
| HeatingFuel | Natural Gas |
| HeatingType | Forced Air |
| StoriesTotal | 2 |
| SizeInterior | 2400 Sqft |
| TotalFinishedArea | 2400 Sqft |
| Type | House |
Parking
| Attached Garage | 2 |
Land
| Acreage | No |
| FenceType | Partially Fenced |
| LandAmenities | Park, Playground, Schools, Shopping |
| SizeFrontage | 9.78 M |
| SizeIrregular | 449.00 |
| SizeTotal | 449 M2|4,051 - 7,250 Sqft |
| SizeTotalText | 449 M2|4,051 - 7,250 Sqft |
| ZoningDescription | R-g |
Rooms
| Level | Type | Length | Width | Dimensions |
|---|---|---|---|---|
| Main Level | 2pc Bathroom | 5.08 Ft x 4.67 Ft | ||
| Main Level | Dining Room | 9.92 Ft x 8.17 Ft | ||
| Main Level | Kitchen | 18.75 Ft x 9.92 Ft | ||
| Main Level | Living Room | 13.08 Ft x 16.08 Ft | ||
| Main Level | Other | 7.67 Ft x 11.58 Ft | ||
| Main Level | Bedroom | 12.00 Ft x 9.92 Ft | ||
| Upper Level | 5pc Bathroom | 8.75 Ft x 8.17 Ft | ||
| Upper Level | 5pc Bathroom | 9.67 Ft x 8.25 Ft | ||
| Upper Level | Bedroom | 8.75 Ft x 16.50 Ft | ||
| Upper Level | Bedroom | 10.00 Ft x 12.92 Ft | ||
| Upper Level | Bedroom | 8.83 Ft x 15.33 Ft | ||
| Upper Level | Bonus Room | 18.92 Ft x 14.75 Ft | ||
| Upper Level | Laundry Room | 8.83 Ft x 5.83 Ft | ||
| Upper Level | Primary Bedroom | 13.00 Ft x 18.33 Ft | ||
| Upper Level | Other | 9.17 Ft x 4.92 Ft |
https://www.realtor.ca/real-estate/27329010/30-belvedere-green-se-calgary-belvedere
Interested?
Contact us for more information











































