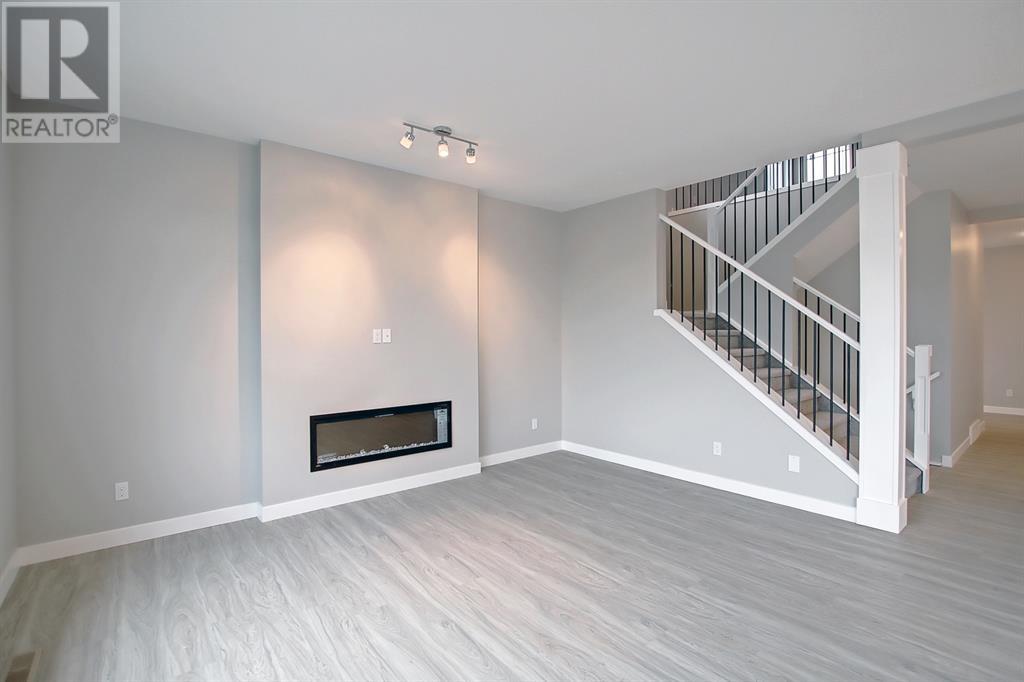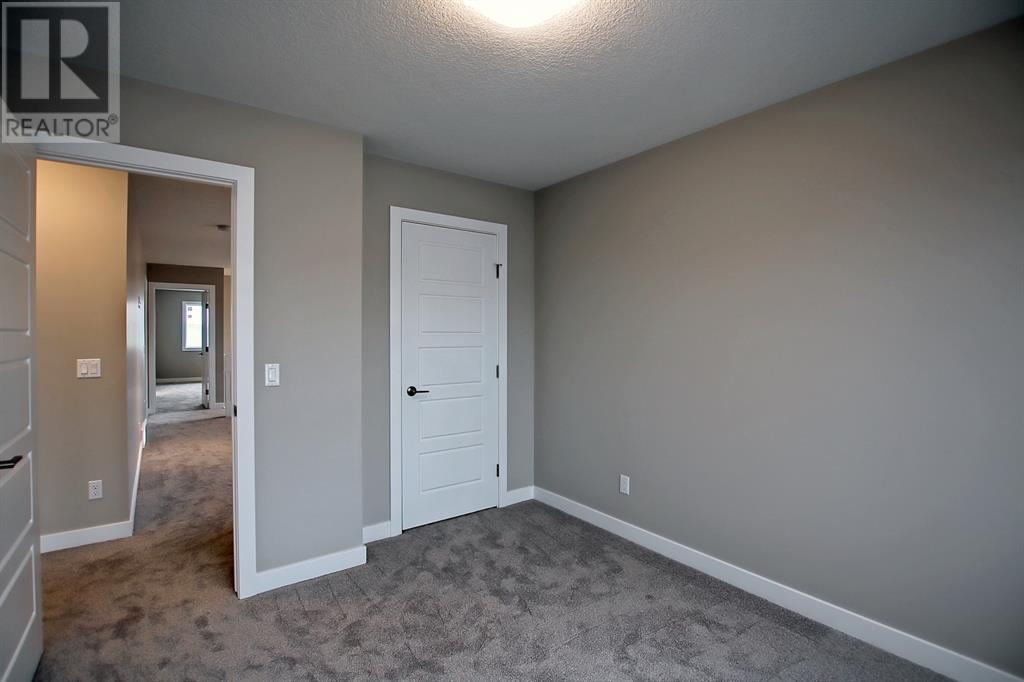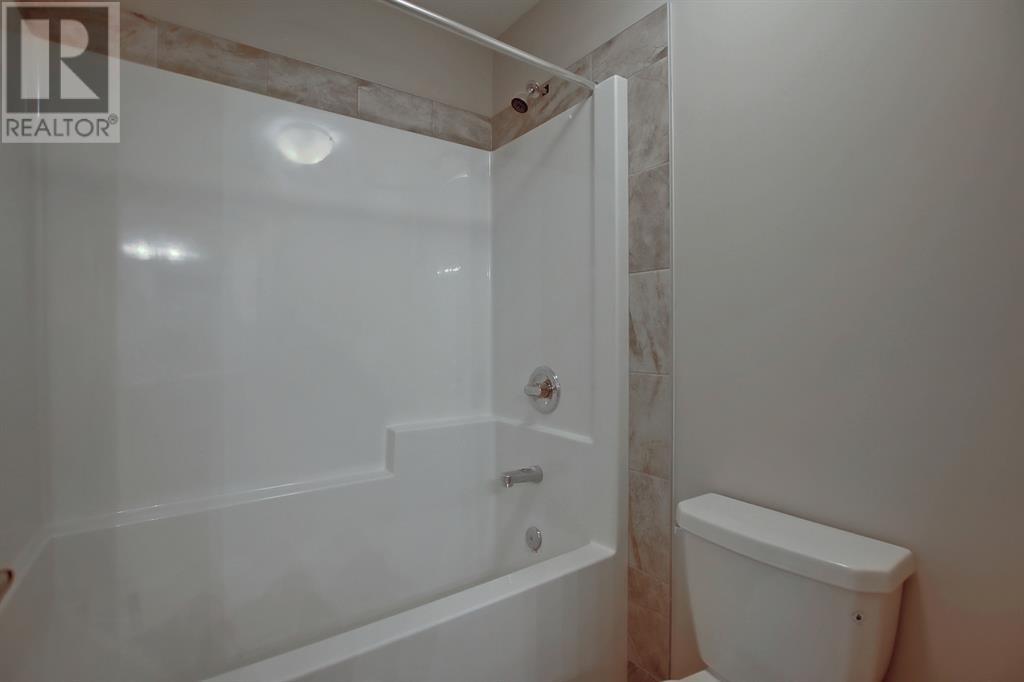4 Bedroom
3 Bathroom
2,191 ft2
Fireplace
None
Forced Air
$729,900
BRAND NEW HOME by Douglas Homes, Master Builder in Precedence. Featuring the Monte Carlo 7 with 9'0" Basement across the street from a central island park & separate side entry on an R-MX zoned home site for POTENTIAL, future, lower level suite. NOTE: a secondary suite would be subject to approval and permitting by the city/municipality. Located on the corner of a quiet street with an sunny west backyard & paved back lane. This gorgeous 4 bedroom, 2 & 1/2 half bath home offers over 2190 sq ft of living space. Loads of upgraded features in this beautiful, open floor plan. The main floor greets you with grand 8' front door, soaring 9' ceilings, oversized windows , 8' passage doors & Napoleon "Entice" fireplace. Engineered Hardwood floors flow through the Foyer, Hall, Great Room, Kitchen & Nook adding a feeling of warmth & style. The Kitchen is completed with walk through pantry from Mudroom, Quartz Countertops & dual color Cabinets, The Kitchen is completed with new stainless appliance package including Side by Side Fridge with Ice and Water, Built-In Microwave in the island, Gas Range, Chimney Hood Fan & Built-In Dishwasher. For the "Work from home crowd" there is a much sought after PRIVATE, forward Den complete with 8'0" glass French doors. Upstairs you'll find a generous Master with Ensuite with separate, dual Quartz vanities, separate soaker tub, 5' shower, private water closet, all completed with designer tile flooring & large, separate walk-in closet. The 2nd floor is completed by a central Family Loft , three good size additional bedrooms, main bath with Quartz countertop & tile flooring. You'll love the convenience of the 2nd Laundry Room completed with tile floors. This is a very popular plan, great for larger, upscaling families. Beautiful and Elegant! The perfect place for your perfect home with the Perfect Fit. Call today! Photos are from prior build & are reflective of fit, finish & included features. Note: Front elevation of home & interior photos are for illustration purposes only. Actual elevation style, interior design, colors/finishes, & upgrades may be different than shown & the Seller is under no obligation to provide them as such. (id:52784)
Property Details
|
MLS® Number
|
A2183087 |
|
Property Type
|
Single Family |
|
Community Name
|
Precedence |
|
Amenities Near By
|
Golf Course, Park, Playground, Schools, Shopping |
|
Communication Type
|
Cable Internet Access |
|
Community Features
|
Golf Course Development |
|
Features
|
Back Lane, French Door, No Animal Home, No Smoking Home |
|
Parking Space Total
|
4 |
|
Plan
|
2311460 |
|
Structure
|
Deck |
Building
|
Bathroom Total
|
3 |
|
Bedrooms Above Ground
|
4 |
|
Bedrooms Total
|
4 |
|
Age
|
New Building |
|
Amperage
|
100 Amp Service |
|
Appliances
|
Refrigerator, Range - Gas, Dishwasher, Microwave, Humidifier, Hood Fan |
|
Basement Development
|
Unfinished |
|
Basement Type
|
Full (unfinished) |
|
Construction Material
|
Wood Frame |
|
Construction Style Attachment
|
Detached |
|
Cooling Type
|
None |
|
Exterior Finish
|
Composite Siding, Stone, Vinyl Siding |
|
Fire Protection
|
Smoke Detectors |
|
Fireplace Present
|
Yes |
|
Fireplace Total
|
1 |
|
Flooring Type
|
Carpeted, Ceramic Tile, Hardwood |
|
Foundation Type
|
Poured Concrete |
|
Half Bath Total
|
1 |
|
Heating Fuel
|
Natural Gas |
|
Heating Type
|
Forced Air |
|
Stories Total
|
2 |
|
Size Interior
|
2,191 Ft2 |
|
Total Finished Area
|
2191 Sqft |
|
Type
|
House |
|
Utility Power
|
100 Amp Service |
|
Utility Water
|
Municipal Water |
Parking
|
Concrete
|
|
|
Attached Garage
|
2 |
Land
|
Acreage
|
No |
|
Fence Type
|
Not Fenced |
|
Land Amenities
|
Golf Course, Park, Playground, Schools, Shopping |
|
Sewer
|
Municipal Sewage System |
|
Size Depth
|
35 M |
|
Size Frontage
|
13.78 M |
|
Size Irregular
|
488.14 |
|
Size Total
|
488.14 M2|4,051 - 7,250 Sqft |
|
Size Total Text
|
488.14 M2|4,051 - 7,250 Sqft |
|
Zoning Description
|
R-mx |
Rooms
| Level |
Type |
Length |
Width |
Dimensions |
|
Main Level |
Great Room |
|
|
14.50 Ft x 14.83 Ft |
|
Main Level |
Kitchen |
|
|
10.50 Ft x 12.50 Ft |
|
Main Level |
Breakfast |
|
|
10.50 Ft x 9.92 Ft |
|
Main Level |
Den |
|
|
10.00 Ft x 10.00 Ft |
|
Main Level |
2pc Bathroom |
|
|
.00 Ft x .00 Ft |
|
Upper Level |
Bonus Room |
|
|
13.58 Ft x 15.42 Ft |
|
Upper Level |
Primary Bedroom |
|
|
13.58 Ft x 15.00 Ft |
|
Upper Level |
Bedroom |
|
|
9.83 Ft x 10.33 Ft |
|
Upper Level |
Bedroom |
|
|
9.83 Ft x 11.42 Ft |
|
Upper Level |
Bedroom |
|
|
11.08 Ft x 10.00 Ft |
|
Upper Level |
5pc Bathroom |
|
|
.00 Ft x .00 Ft |
|
Upper Level |
4pc Bathroom |
|
|
.00 Ft x .00 Ft |
Utilities
|
Cable
|
Connected |
|
Electricity
|
Connected |
|
Natural Gas
|
Connected |
|
Telephone
|
Connected |
|
Sewer
|
Connected |
|
Water
|
Connected |
https://www.realtor.ca/real-estate/27740857/3-precedence-green-cochrane-precedence










































