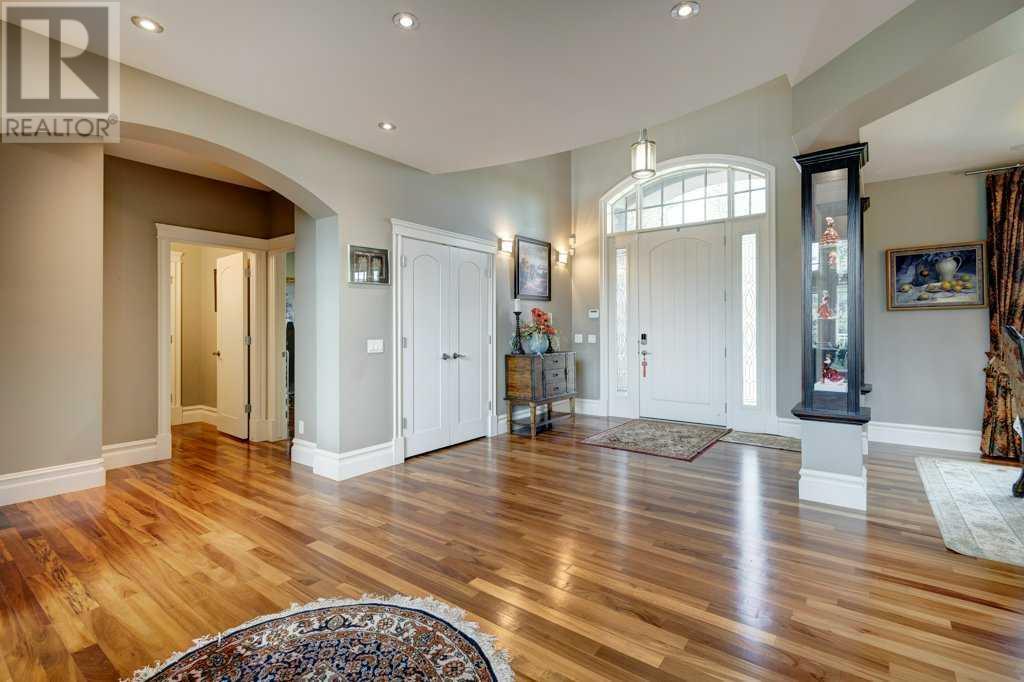3 October Gold Gate Rural Rocky View County, Alberta T3Z 0A3
$2,298,000Maintenance, Common Area Maintenance, Insurance, Property Management, Reserve Fund Contributions, Waste Removal
$195 Monthly
Maintenance, Common Area Maintenance, Insurance, Property Management, Reserve Fund Contributions, Waste Removal
$195 MonthlyWelcome to this elegant and expansive one and half storey home, boasting over 6,000 square feet of developed living space, located in the prestigious community of Elbow Valley West. This residence offers a sophisticated open floor plan and modern design. As you enter, you'll be captivated by the soaring vaulted ceilings and the gracefully curved staircase. The main floor is inviting, with its high vaulted ceilings and large south-west facing windows that flood the living areas with natural light year-round. The luxurious kitchen is a chef's dream, featuring high-end appliances and a grand island perfect for hosting gatherings. This exceptional home includes 7 bedrooms—three of which are master suites—along with 1 office, ideal for a flexible work-from-home lifestyle. Recently landscaped, the property is situated on a spacious 0.47-acre corner lot, offering the charm of acreage living within a well-established community. The attached quadruple garage provides ample space for your vehicles and storage needs. (id:52784)
Property Details
| MLS® Number | A2152842 |
| Property Type | Single Family |
| Neigbourhood | October Gold |
| Community Name | Elbow Valley West |
| AmenitiesNearBy | Golf Course, Park |
| CommunityFeatures | Golf Course Development, Pets Allowed |
| Features | Wet Bar, Gas Bbq Hookup |
| ParkingSpaceTotal | 8 |
| Plan | 0714894 |
| ViewType | View |
Building
| BathroomTotal | 5 |
| BedroomsAboveGround | 4 |
| BedroomsBelowGround | 3 |
| BedroomsTotal | 7 |
| Amenities | Clubhouse |
| Appliances | Washer, Refrigerator, Range - Gas, Dishwasher, Dryer, Microwave, Hood Fan, Window Coverings, Garage Door Opener |
| BasementDevelopment | Finished |
| BasementFeatures | Walk Out |
| BasementType | Full (finished) |
| ConstructedDate | 2011 |
| ConstructionMaterial | Wood Frame |
| ConstructionStyleAttachment | Detached |
| CoolingType | None |
| ExteriorFinish | Stone, Stucco |
| FireplacePresent | Yes |
| FireplaceTotal | 3 |
| FlooringType | Carpeted, Ceramic Tile, Hardwood |
| FoundationType | Poured Concrete |
| HalfBathTotal | 1 |
| HeatingType | Other, Forced Air, In Floor Heating |
| StoriesTotal | 1 |
| SizeInterior | 4092.66 Sqft |
| TotalFinishedArea | 4092.66 Sqft |
| Type | House |
| UtilityWater | Municipal Water |
Parking
| Garage | |
| Heated Garage | |
| Garage | |
| Attached Garage |
Land
| Acreage | No |
| FenceType | Not Fenced |
| LandAmenities | Golf Course, Park |
| LandscapeFeatures | Landscaped |
| Sewer | Municipal Sewage System |
| SizeIrregular | 0.47 |
| SizeTotal | 0.47 Ac|10,890 - 21,799 Sqft (1/4 - 1/2 Ac) |
| SizeTotalText | 0.47 Ac|10,890 - 21,799 Sqft (1/4 - 1/2 Ac) |
| ZoningDescription | Dc |
Rooms
| Level | Type | Length | Width | Dimensions |
|---|---|---|---|---|
| Second Level | 4pc Bathroom | 5.50 Ft x 7.67 Ft | ||
| Second Level | 4pc Bathroom | 5.33 Ft x 8.42 Ft | ||
| Second Level | Bedroom | 18.67 Ft x 14.67 Ft | ||
| Second Level | Bedroom | 16.92 Ft x 13.25 Ft | ||
| Second Level | Bonus Room | 19.33 Ft x 28.25 Ft | ||
| Basement | 4pc Bathroom | 7.75 Ft x 4.67 Ft | ||
| Basement | Bedroom | 19.67 Ft x 14.33 Ft | ||
| Basement | Bedroom | 13.00 Ft x 15.42 Ft | ||
| Basement | Bedroom | 18.58 Ft x 15.75 Ft | ||
| Basement | Den | 17.75 Ft x 14.25 Ft | ||
| Basement | Recreational, Games Room | 37.75 Ft x 30.17 Ft | ||
| Main Level | 2pc Bathroom | 4.92 Ft x 5.33 Ft | ||
| Main Level | 5pc Bathroom | 18.50 Ft x 12.00 Ft | ||
| Main Level | Bedroom | 14.58 Ft x 16.75 Ft | ||
| Main Level | Dining Room | 12.50 Ft x 14.83 Ft | ||
| Main Level | Dining Room | 10.67 Ft x 14.83 Ft | ||
| Main Level | Foyer | 12.00 Ft x 12.83 Ft | ||
| Main Level | Kitchen | 21.67 Ft x 25.92 Ft | ||
| Main Level | Laundry Room | 13.33 Ft x 7.83 Ft | ||
| Main Level | Living Room | 25.08 Ft x 24.33 Ft | ||
| Main Level | Other | 7.92 Ft x 10.50 Ft | ||
| Main Level | Primary Bedroom | 20.92 Ft x 17.58 Ft |
Interested?
Contact us for more information




















































