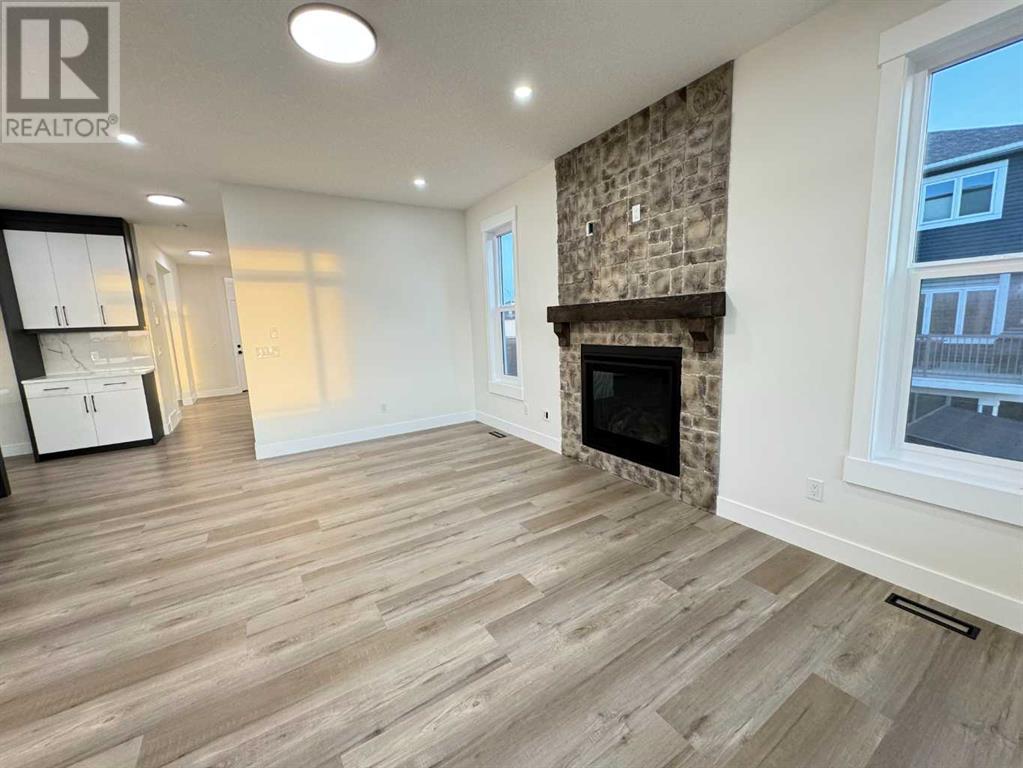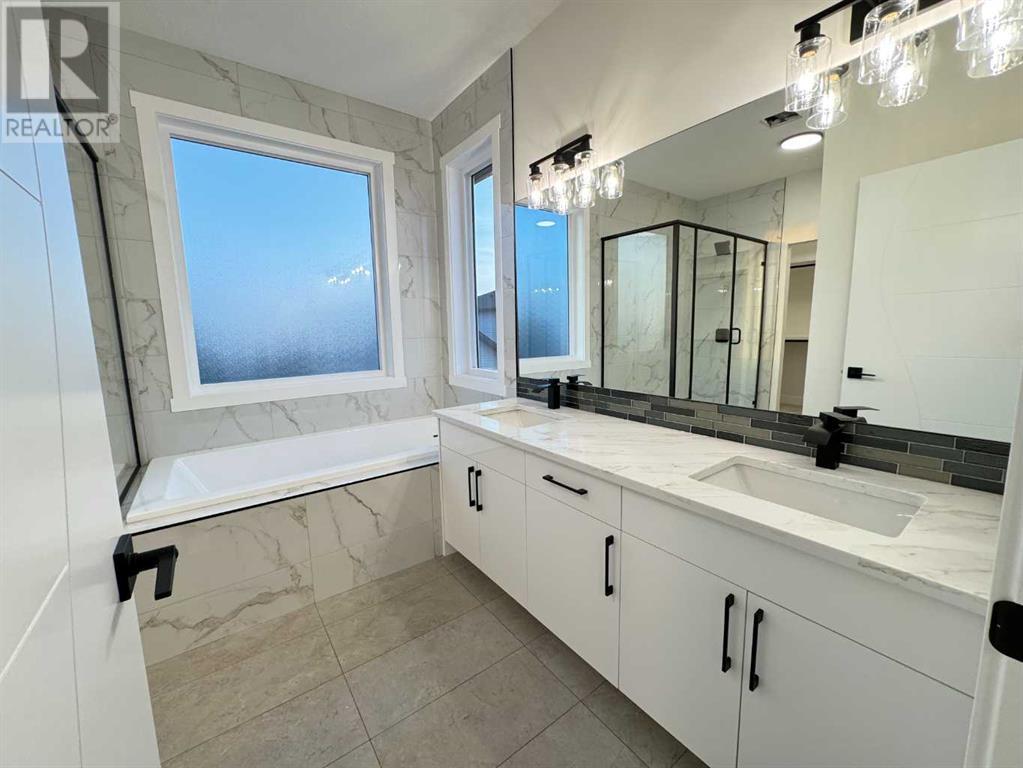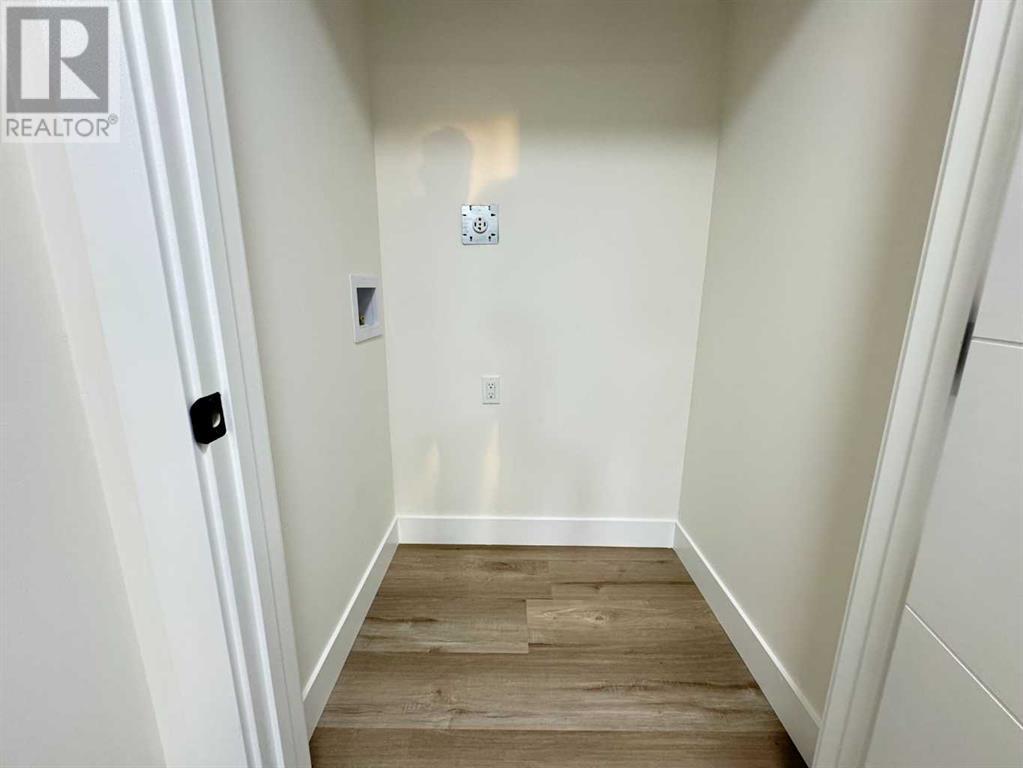5 Bedroom
4 Bathroom
2079 sqft
Fireplace
None
Forced Air
Landscaped
$715,000
Discover a new level of stylish living in this impeccably crafted 2024 two story/walkout home in Lakewood, Strathmore’s revitalized lakefront community. Built by Shayman Homes, this exquisite two-storey 5 Bedroom residence offers close to 3000 sq.ft. of beautifully designed living space, featuring a variety of high-end upgrades. Enjoy 9' ceiling on all three floors and larger windows that bathe the home in natural light, an expansive primary walk-in closet with custom built ins, a luxurious 5PC ensuite, and a covered deck that extends your living space outdoors. You also have an extended driveway on the front, this home is fully landscaped too.The main floor greets you with a versatile office or flex room, which flows effortlessly into the bright and airy living area. The chef’s kitchen is a standout, complete with sleek cabinetry, 10' island countertop, and a premium appliance package with a chimney style hood fan, ideal for both casual dining and entertaining guests.Upstairs, you’ll find a spacious bonus room, a convenient laundry room, and a stylish 4-piece bathroom, alongside three generously sized bedrooms with stunning views through oversized windows. The primary bedroom is a true retreat, featuring a large walk-in closet with custom built ins, while the ensuite showcases a custom shower, double vanity, and a striking corner tub, drenched in natural light.The fully finished basement offers even more space, with two additional bedrooms, a 4-piece bathroom, and a wet bar, all opening onto a private, fenced backyard. From the covered deck, you can enjoy peaceful views of the greenspace and playground, with no neighbors behind you.Set in the vibrant Lakewood community, this home offers year-round recreational opportunities for all ages, including golfing, walking, biking, paddle-boarding, tennis court and all amenities are within 5 minute drive including schools. Lakewood is just 30 minutes drive from Calgary. Lakewood isn’t just a place to live—it’s a lif estyle. Don’t miss the chance to make this extraordinary property your own. (id:52784)
Property Details
|
MLS® Number
|
A2170755 |
|
Property Type
|
Single Family |
|
Community Name
|
Lakewood |
|
AmenitiesNearBy
|
Golf Course, Park, Playground, Recreation Nearby, Water Nearby |
|
CommunityFeatures
|
Golf Course Development, Lake Privileges |
|
Features
|
No Neighbours Behind, Closet Organizers |
|
ParkingSpaceTotal
|
4 |
|
Plan
|
1413461 |
|
Structure
|
Deck |
Building
|
BathroomTotal
|
4 |
|
BedroomsAboveGround
|
3 |
|
BedroomsBelowGround
|
2 |
|
BedroomsTotal
|
5 |
|
Age
|
New Building |
|
Appliances
|
Refrigerator, Gas Stove(s), Dishwasher, Microwave, Hood Fan, Garage Door Opener, Washer & Dryer, Water Heater - Gas |
|
BasementDevelopment
|
Finished |
|
BasementFeatures
|
Separate Entrance, Walk Out |
|
BasementType
|
Full (finished) |
|
ConstructionMaterial
|
Wood Frame |
|
ConstructionStyleAttachment
|
Detached |
|
CoolingType
|
None |
|
ExteriorFinish
|
Vinyl Siding |
|
FireplacePresent
|
Yes |
|
FireplaceTotal
|
1 |
|
FlooringType
|
Carpeted, Ceramic Tile, Laminate |
|
FoundationType
|
Poured Concrete |
|
HalfBathTotal
|
1 |
|
HeatingFuel
|
Natural Gas |
|
HeatingType
|
Forced Air |
|
StoriesTotal
|
2 |
|
SizeInterior
|
2079 Sqft |
|
TotalFinishedArea
|
2079 Sqft |
|
Type
|
House |
Parking
Land
|
Acreage
|
No |
|
FenceType
|
Fence |
|
LandAmenities
|
Golf Course, Park, Playground, Recreation Nearby, Water Nearby |
|
LandscapeFeatures
|
Landscaped |
|
SizeFrontage
|
10.8 M |
|
SizeIrregular
|
380.00 |
|
SizeTotal
|
380 M2|4,051 - 7,250 Sqft |
|
SizeTotalText
|
380 M2|4,051 - 7,250 Sqft |
|
ZoningDescription
|
R1s |
Rooms
| Level |
Type |
Length |
Width |
Dimensions |
|
Basement |
Bedroom |
|
|
4.27 M x 3.05 M |
|
Basement |
Bedroom |
|
|
4.27 M x 3.05 M |
|
Basement |
4pc Bathroom |
|
|
.00 M x .00 M |
|
Main Level |
Other |
|
|
3.48 M x 6.07 M |
|
Main Level |
Kitchen |
|
|
3.43 M x 4.55 M |
|
Main Level |
2pc Bathroom |
|
|
.00 M x .00 M |
|
Main Level |
Family Room |
|
|
4.29 M x 2.57 M |
|
Upper Level |
5pc Bathroom |
|
|
.00 M x .00 M |
|
Upper Level |
Bedroom |
|
|
3.48 M x 4.29 M |
|
Upper Level |
Primary Bedroom |
|
|
3.91 M x 4.27 M |
|
Upper Level |
Bedroom |
|
|
3.48 M x 3.48 M |
|
Upper Level |
4pc Bathroom |
|
|
.00 M x .00 M |
https://www.realtor.ca/real-estate/27505445/3-lakewood-mews-strathmore-lakewood










































