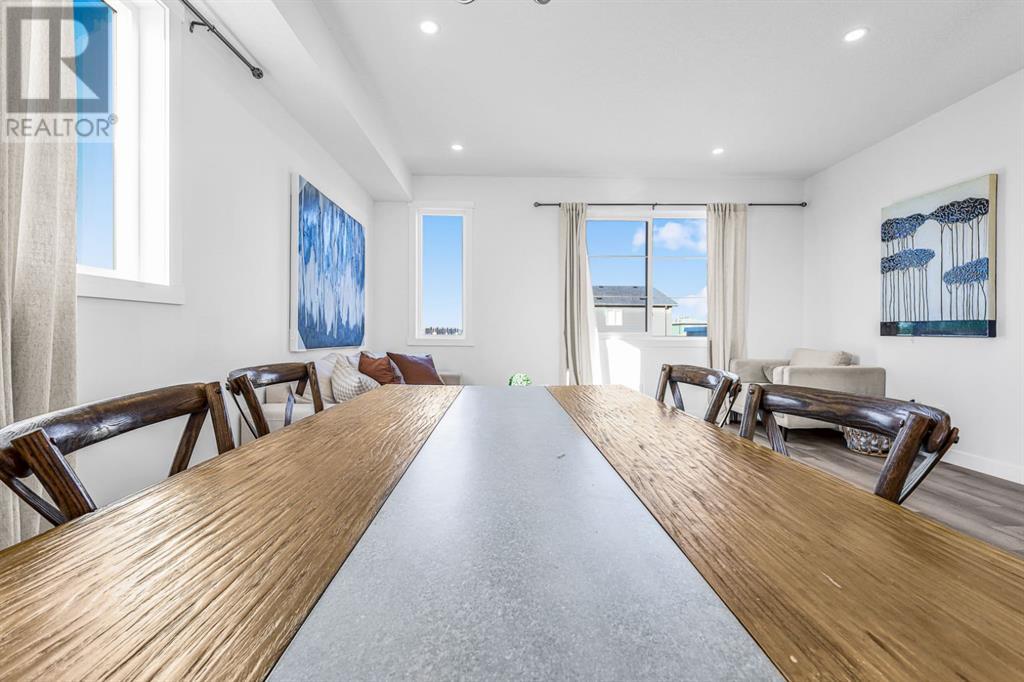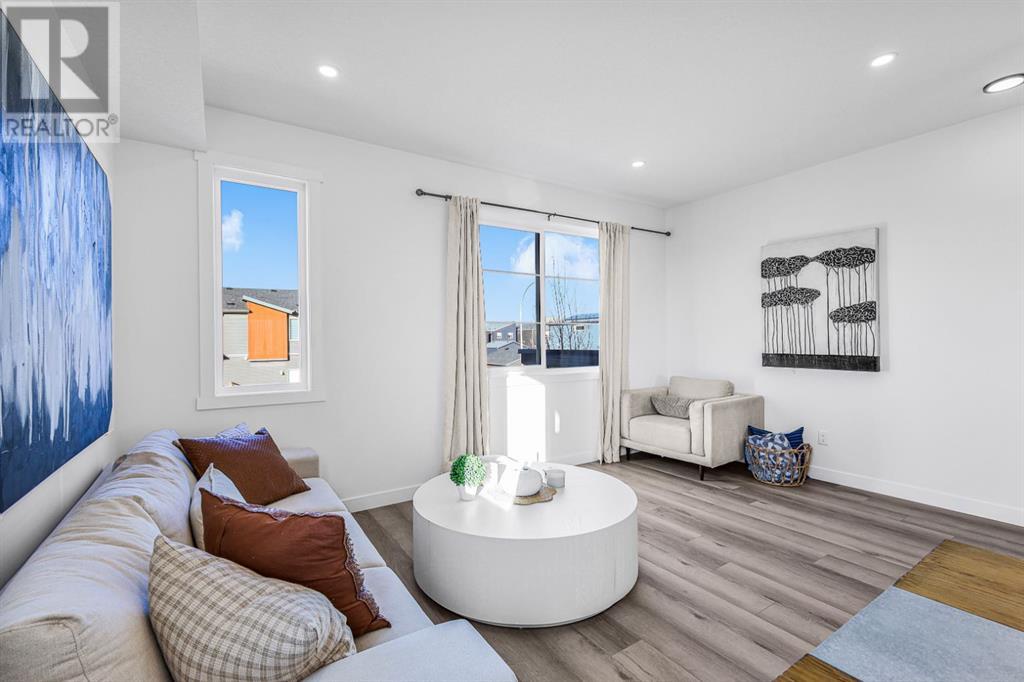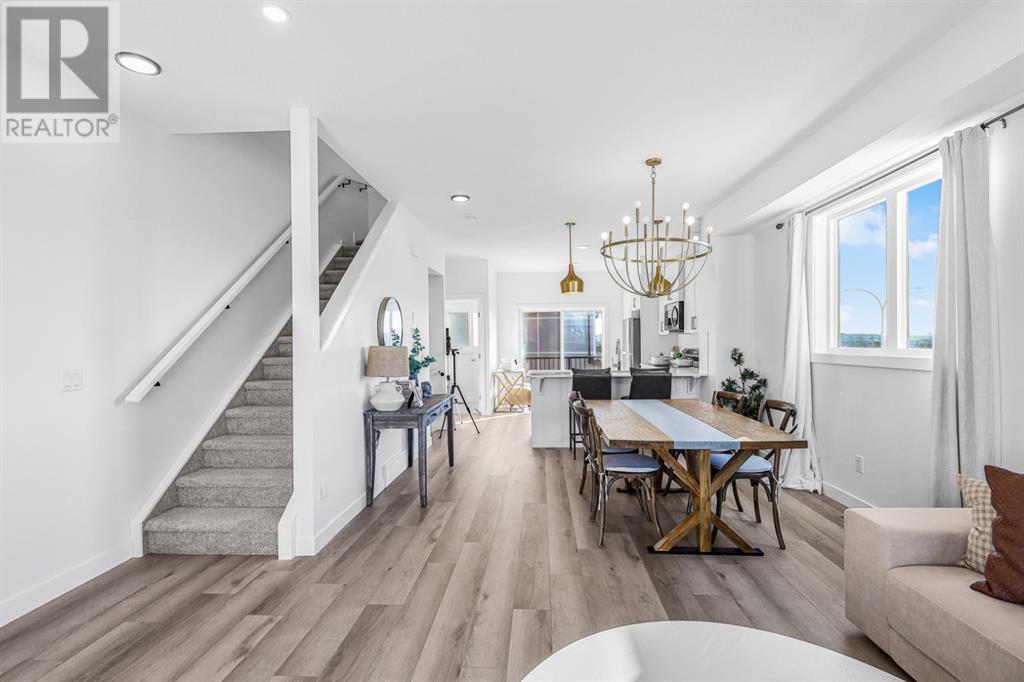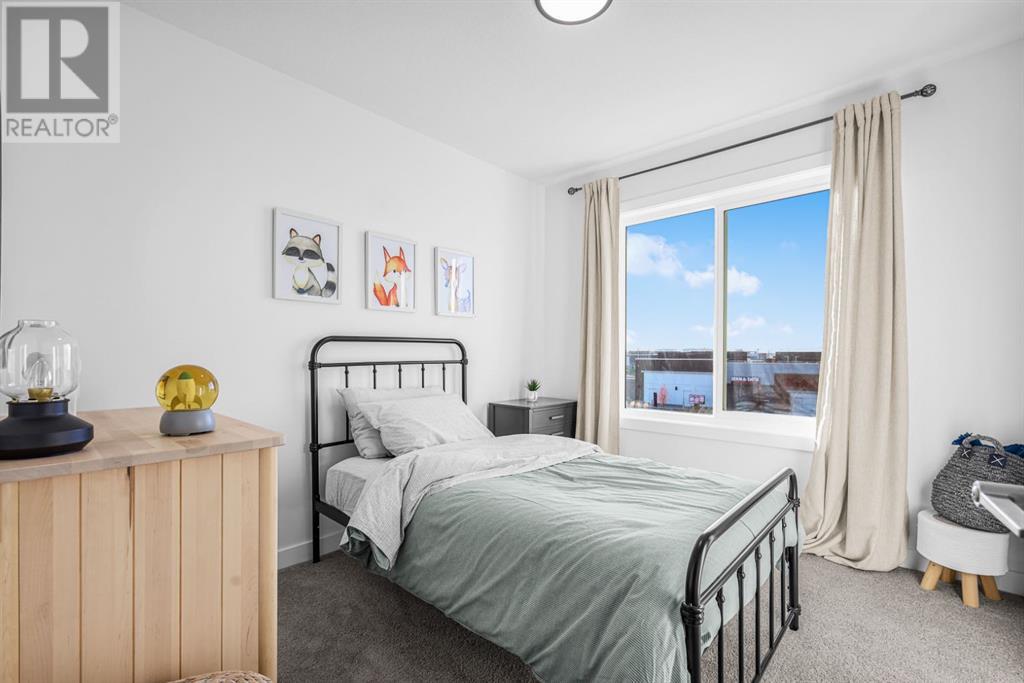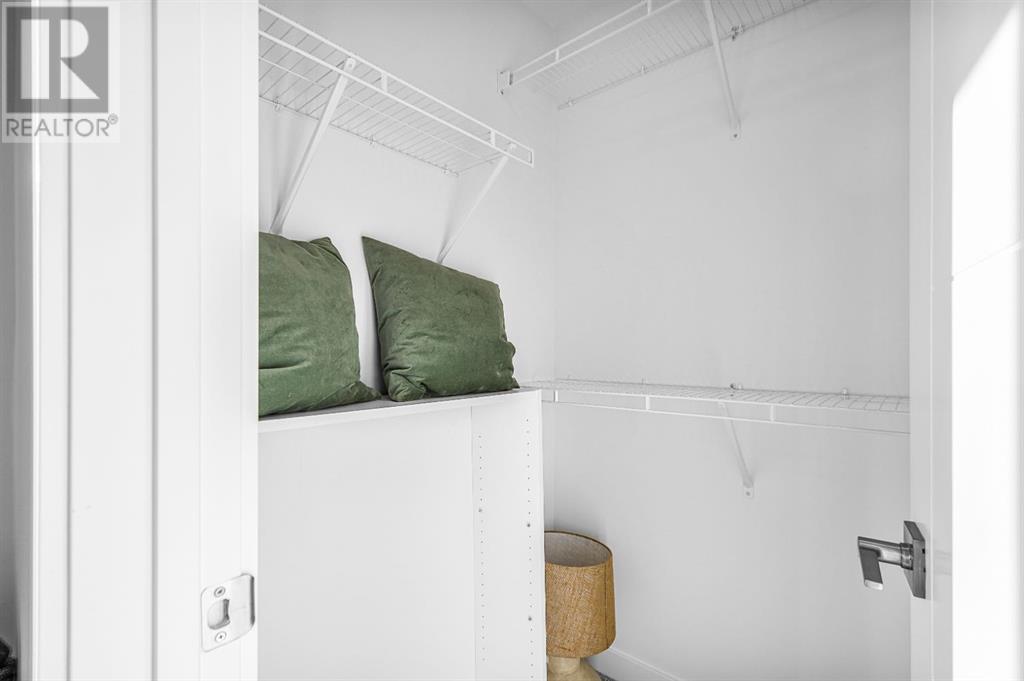3 Cornerstone Row Ne Calgary, Alberta T3N 2K4
$519,000Maintenance, Condominium Amenities, Common Area Maintenance, Insurance, Property Management, Reserve Fund Contributions
$203.09 Monthly
Maintenance, Condominium Amenities, Common Area Maintenance, Insurance, Property Management, Reserve Fund Contributions
$203.09 MonthlyExceptional Value in a Prime Cornerstone Location! Brand-New, Upgraded Show-Home Townhouse. This never-lived-in, luxury corner unit townhome is ideally located in the vibrant Cornerstone community, just steps from major amenities including Tim Hortons, FreshCo, Shoppers Drug Mart, BMO, and Popeyes, with easy access to Stoney Trail and only 10 minutes from Calgary Airport. Upon entry, a spacious and bright foyer welcomes you, leading to a double attached garage that offers both parking and abundant storage. The main level boasts an open-concept layout, bathed in natural light from large windows. The expansive living room is perfect for relaxing or entertaining, while the upgraded, show-home style kitchen features sleek stainless steel appliances and ample counter space, ideal for any chef. Just off the kitchen, a private balcony awaits, ready for summer barbecues and outdoor relaxation. Upstairs, this thoughtfully designed home offers 3 bedrooms, a convenient laundry room, and a beautifully appointed main bathroom for family or guests. The primary bedroom serves as a luxurious retreat with a spacious walk-in closet and a pristine 4-piece ensuite featuring a walk-in shower. With its unbeatable location, high-end upgrades, and immaculate interior, this corner unit townhouse offers a rare opportunity in today’s market. We also offer more units at this location with different completion timeframe, Contact showing contact for more information. ***NO furniture included, please see agent remarks.*** (id:52784)
Property Details
| MLS® Number | A2176481 |
| Property Type | Single Family |
| Neigbourhood | Cornerstone |
| Community Name | Cornerstone |
| AmenitiesNearBy | Playground, Schools, Shopping |
| CommunityFeatures | Pets Allowed With Restrictions |
| Features | Other |
| ParkingSpaceTotal | 2 |
| Plan | 2312138 |
Building
| BathroomTotal | 3 |
| BedroomsAboveGround | 3 |
| BedroomsTotal | 3 |
| Age | New Building |
| Amenities | Other |
| Appliances | Refrigerator, Range - Electric, Dishwasher, Microwave Range Hood Combo, Washer & Dryer |
| BasementType | None |
| ConstructionMaterial | Wood Frame |
| ConstructionStyleAttachment | Attached |
| CoolingType | Central Air Conditioning |
| ExteriorFinish | Vinyl Siding |
| FlooringType | Carpeted, Tile, Vinyl |
| FoundationType | Poured Concrete |
| HalfBathTotal | 1 |
| HeatingType | Central Heating, Forced Air |
| StoriesTotal | 3 |
| SizeInterior | 1352.61 Sqft |
| TotalFinishedArea | 1352.61 Sqft |
| Type | Row / Townhouse |
Parking
| Attached Garage | 2 |
Land
| Acreage | No |
| FenceType | Not Fenced |
| LandAmenities | Playground, Schools, Shopping |
| SizeTotalText | Unknown |
| ZoningDescription | M-g |
Rooms
| Level | Type | Length | Width | Dimensions |
|---|---|---|---|---|
| Lower Level | Furnace | 5.25 Ft x 9.08 Ft | ||
| Main Level | 2pc Bathroom | 4.92 Ft x 4.92 Ft | ||
| Main Level | Dining Room | 12.33 Ft x 8.17 Ft | ||
| Main Level | Kitchen | 13.83 Ft x 15.00 Ft | ||
| Main Level | Living Room | 16.00 Ft x 10.83 Ft | ||
| Upper Level | 3pc Bathroom | 4.83 Ft x 7.92 Ft | ||
| Upper Level | 4pc Bathroom | 8.83 Ft x 6.58 Ft | ||
| Upper Level | Bedroom | 10.67 Ft x 8.92 Ft | ||
| Upper Level | Bedroom | 11.42 Ft x 8.92 Ft | ||
| Upper Level | Primary Bedroom | 10.75 Ft x 11.33 Ft |
https://www.realtor.ca/real-estate/27604313/3-cornerstone-row-ne-calgary-cornerstone
Interested?
Contact us for more information






















