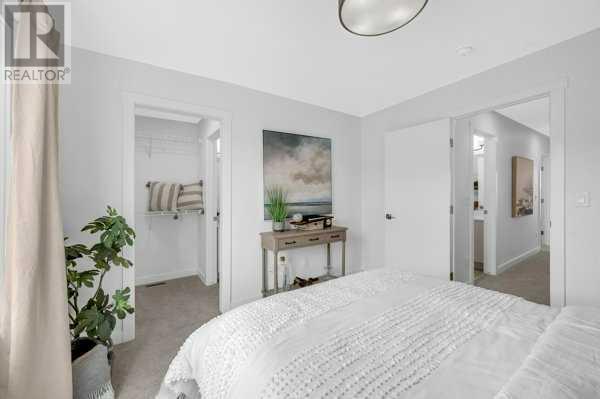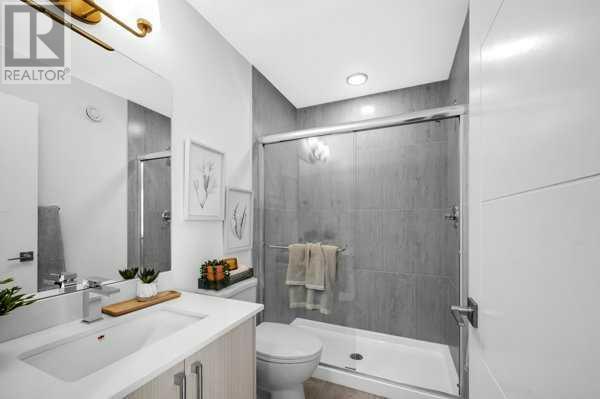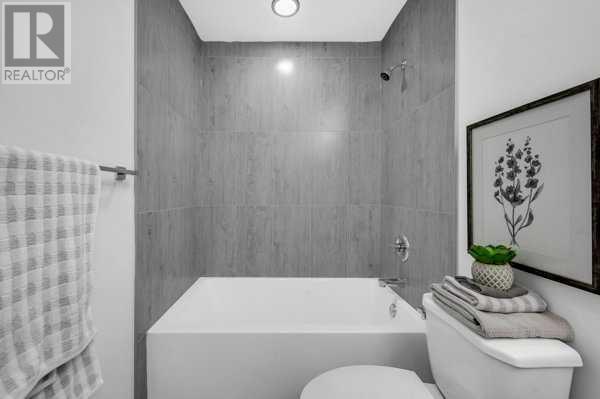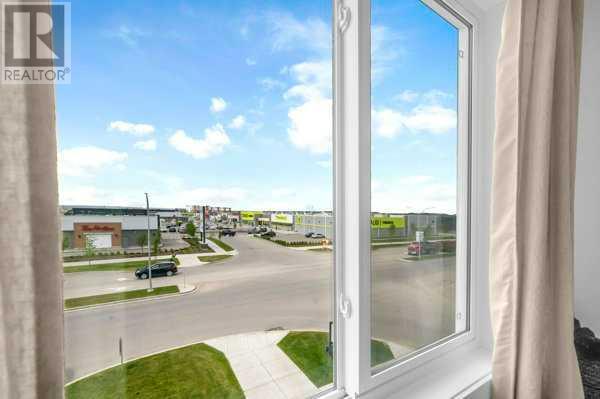3 Cornerstone Row Ne Calgary, Alberta T3N 2K4
$519,990Maintenance, Condominium Amenities, Common Area Maintenance, Insurance, Parking, Property Management, Reserve Fund Contributions
$203.09 Monthly
Maintenance, Condominium Amenities, Common Area Maintenance, Insurance, Parking, Property Management, Reserve Fund Contributions
$203.09 MonthlyWelcome to your BRAND NEW, SHOW HOME UNIT, 3-storey townhome in the vibrant community of Cornerstone, NE Calgary. This stunning townhouse, available for quick possession, features 3 spacious bedrooms and 2.5 modern bathrooms. Enjoy an open concept floor plan adorned with luxurious LVP flooring and elegantly tiled washrooms. The front foyer welcomes you with style, leading to a kitchen equipped with quartz countertops, pot lights, and stainless steel appliances under high, textured ceilings. This home offers the convenience of a tandem garage and is situated near essential amenities including the new Chalo-Fresho, Tim Hortons, RBC plaza, and a bus stand right in front of the complex. Proximity to the new Sikh Gurudwara, a future train station, and future school sites makes this location ideal for families and commuters alike. Flexible possession timelines are available in 2, 4, 6, 8, and 12 months, allowing you to move in at your convenience. Enjoy low condo fees in this meticulously designed townhouse complex. Don’t miss the opportunity to make this beautiful property your new home! (id:52784)
Property Details
| MLS® Number | A2146829 |
| Property Type | Single Family |
| Neigbourhood | Cornerstone |
| Community Name | Cornerstone |
| AmenitiesNearBy | Park, Playground, Shopping |
| CommunityFeatures | Pets Allowed With Restrictions |
| Features | Pvc Window, Closet Organizers, No Animal Home, No Smoking Home, Level |
| ParkingSpaceTotal | 2 |
| Plan | 2312138 |
Building
| BathroomTotal | 3 |
| BedroomsAboveGround | 3 |
| BedroomsTotal | 3 |
| Age | New Building |
| Appliances | Washer, Refrigerator, Range - Electric, Dishwasher, Dryer, Microwave Range Hood Combo |
| BasementType | None |
| ConstructionMaterial | Poured Concrete, Wood Frame |
| ConstructionStyleAttachment | Attached |
| CoolingType | None |
| ExteriorFinish | Concrete, Vinyl Siding |
| FlooringType | Carpeted, Tile, Vinyl |
| FoundationType | Poured Concrete |
| HalfBathTotal | 1 |
| HeatingFuel | Natural Gas |
| HeatingType | Baseboard Heaters, Central Heating, Forced Air |
| StoriesTotal | 3 |
| SizeInterior | 1357.06 Sqft |
| TotalFinishedArea | 1357.06 Sqft |
| Type | Row / Townhouse |
Parking
| Covered | |
| Attached Garage | 2 |
| Tandem |
Land
| Acreage | No |
| FenceType | Not Fenced |
| LandAmenities | Park, Playground, Shopping |
| LandscapeFeatures | Landscaped |
| SizeTotalText | Unknown |
| ZoningDescription | M-g |
Rooms
| Level | Type | Length | Width | Dimensions |
|---|---|---|---|---|
| Second Level | Breakfast | 5.33 Ft x 10.67 Ft | ||
| Second Level | 2pc Bathroom | 4.92 Ft x 4.92 Ft | ||
| Second Level | Kitchen | 9.58 Ft x 13.83 Ft | ||
| Second Level | Dining Room | 8.50 Ft x 12.42 Ft | ||
| Second Level | Living Room | 10.42 Ft x 16.00 Ft | ||
| Third Level | Primary Bedroom | 11.33 Ft x 109.75 Ft | ||
| Third Level | 3pc Bathroom | 7.92 Ft x 4.92 Ft | ||
| Third Level | 4pc Bathroom | 6.58 Ft x 8.92 Ft | ||
| Third Level | Bedroom | 8.92 Ft x 10.00 Ft | ||
| Third Level | Bedroom | 8.83 Ft x 11.33 Ft | ||
| Main Level | Furnace | 9.25 Ft x 5.17 Ft | ||
| Main Level | Foyer | 13.00 Ft x 4.83 Ft |
https://www.realtor.ca/real-estate/27184952/3-cornerstone-row-ne-calgary-cornerstone
Interested?
Contact us for more information












































