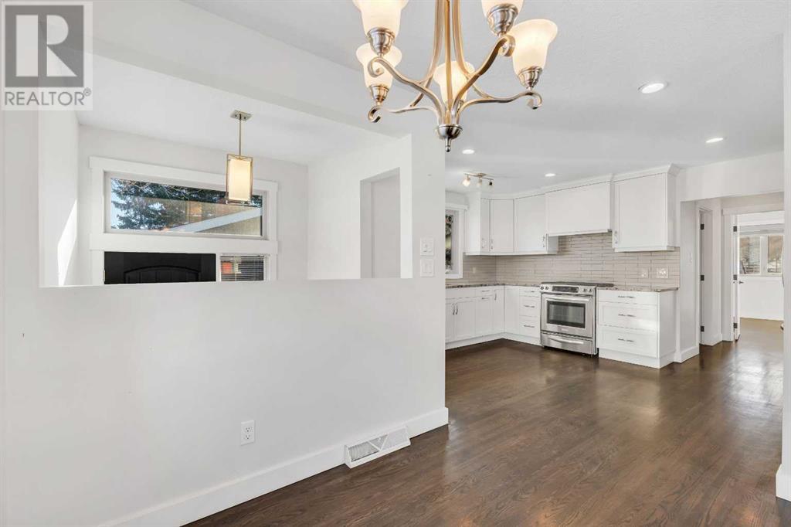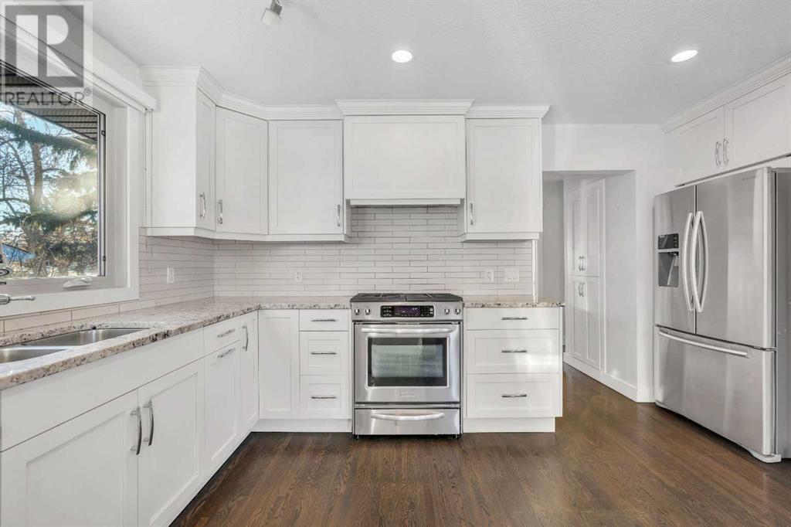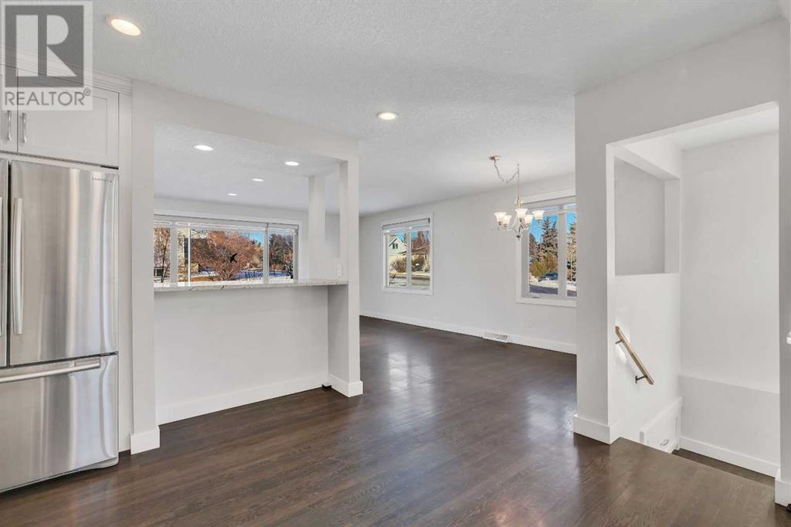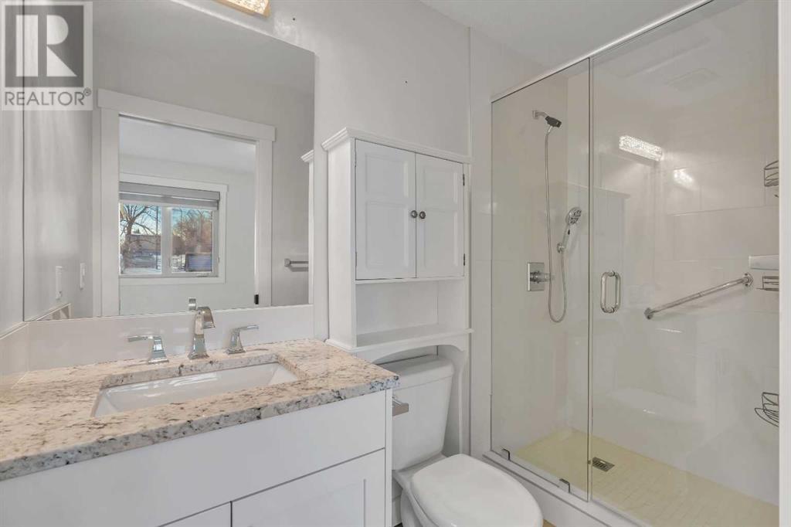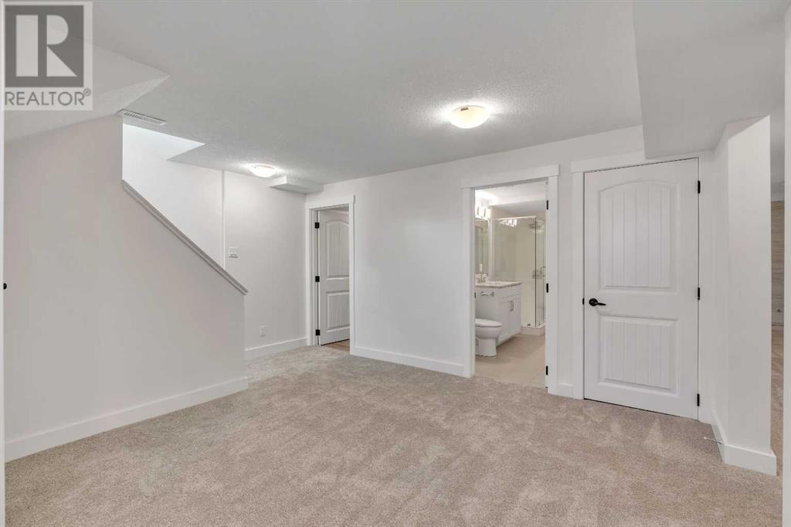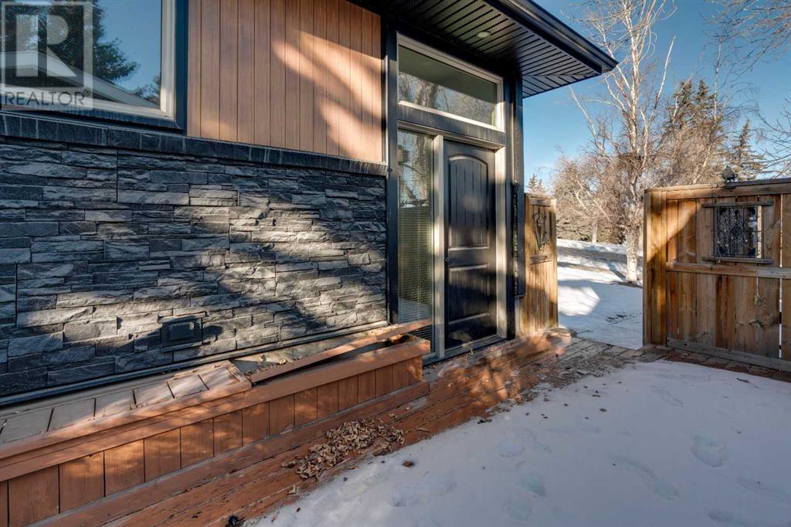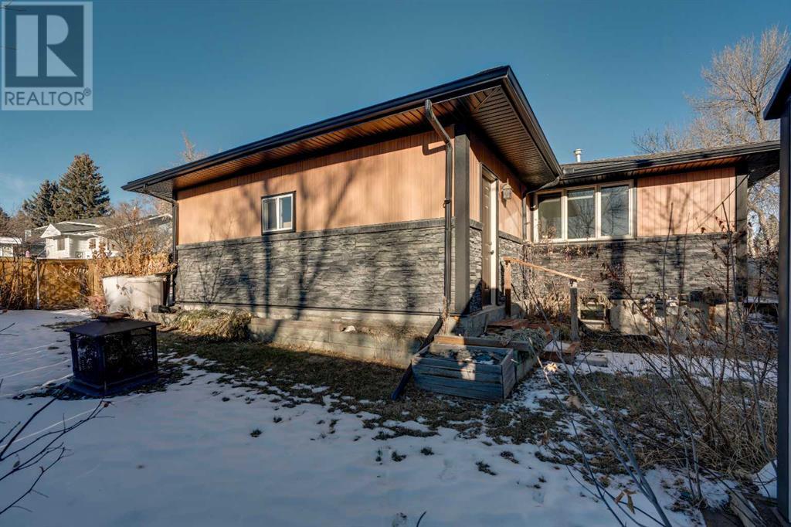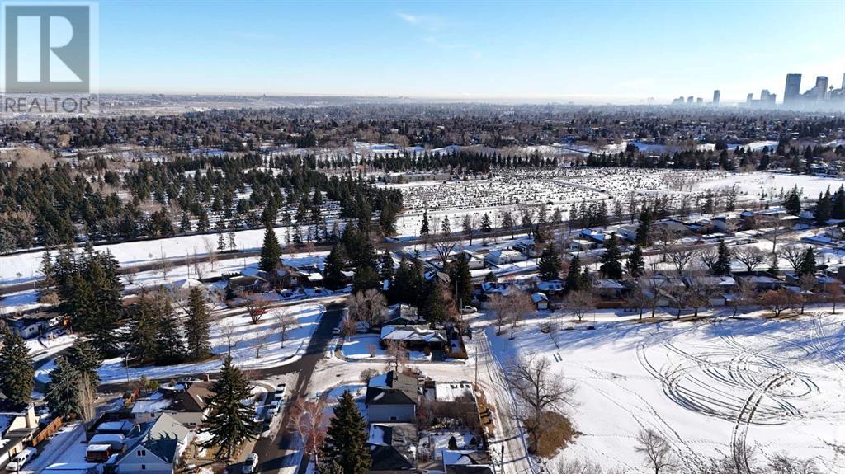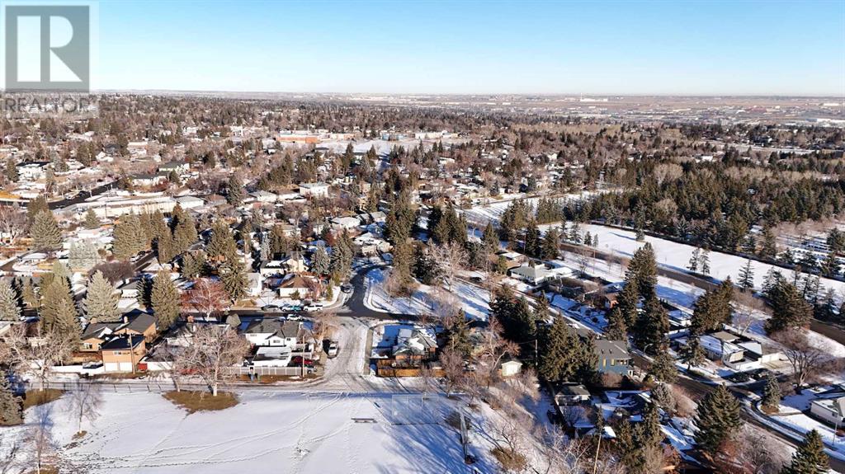4 Bedroom
3 Bathroom
1,167 ft2
Bungalow
Fireplace
None
Forced Air
Landscaped, Lawn
$840,000
Welcome to 3 Cardiff Drive NW, a beautifully renovated home in a quiet cul-de-sac, just 8 minutes from downtown. This exceptional property offers 4 bedrooms, 3 custom bathrooms, and a thoughtfully designed interior that seamlessly blends modern style with comfort. Fully redone in 2014, the home features extensive updates including Longboard siding, rock accents, a new roof, soffits, fascia, eaves, and upgraded plumbing, electrical, framing, insulation, and venting. Inside, the open-concept main level boasts site-finished hardwood floors, large windows that flood the space with natural light, and a custom-built kitchen complete with a sit-up island, soft-close cabinetry, and stainless steel appliances. The primary bedroom includes a luxurious ensuite, while the fully developed basement adds a family room with a gas and wood-burning fireplace, built-in shelving, a dedicated office, and a bright laundry room with Jack-and-Jill access to the basement bedrooms. Outside, enjoy the professionally landscaped yard with East and West-facing decks and a sunny South-facing backyard. The upgraded garage and concrete work, completed in 2014, add to the property’s functionality and appeal. Surrounded by parks, schools, and walking paths, this turn-key home offers serene living in an unbeatable location. Don’t miss your opportunity to own this stunning property—schedule your viewing today! (id:52784)
Property Details
|
MLS® Number
|
A2185652 |
|
Property Type
|
Single Family |
|
Neigbourhood
|
Cambrian Heights |
|
Community Name
|
Cambrian Heights |
|
Amenities Near By
|
Park, Playground, Schools |
|
Features
|
Other, Back Lane |
|
Parking Space Total
|
2 |
|
Plan
|
5971hb |
Building
|
Bathroom Total
|
3 |
|
Bedrooms Above Ground
|
2 |
|
Bedrooms Below Ground
|
2 |
|
Bedrooms Total
|
4 |
|
Appliances
|
Refrigerator, Range - Gas, Dishwasher, Hood Fan |
|
Architectural Style
|
Bungalow |
|
Basement Development
|
Finished |
|
Basement Type
|
Full (finished) |
|
Constructed Date
|
1957 |
|
Construction Material
|
Wood Frame |
|
Construction Style Attachment
|
Detached |
|
Cooling Type
|
None |
|
Fireplace Present
|
Yes |
|
Fireplace Total
|
1 |
|
Flooring Type
|
Carpeted, Ceramic Tile, Hardwood |
|
Foundation Type
|
Poured Concrete |
|
Heating Fuel
|
Natural Gas |
|
Heating Type
|
Forced Air |
|
Stories Total
|
1 |
|
Size Interior
|
1,167 Ft2 |
|
Total Finished Area
|
1166.56 Sqft |
|
Type
|
House |
Parking
Land
|
Acreage
|
No |
|
Fence Type
|
Fence |
|
Land Amenities
|
Park, Playground, Schools |
|
Landscape Features
|
Landscaped, Lawn |
|
Size Depth
|
18.29 M |
|
Size Frontage
|
30.48 M |
|
Size Irregular
|
547.00 |
|
Size Total
|
547 M2|4,051 - 7,250 Sqft |
|
Size Total Text
|
547 M2|4,051 - 7,250 Sqft |
|
Zoning Description
|
R-cg |
Rooms
| Level |
Type |
Length |
Width |
Dimensions |
|
Basement |
3pc Bathroom |
|
|
5.33 Ft x 12.50 Ft |
|
Basement |
Bedroom |
|
|
8.83 Ft x 9.08 Ft |
|
Basement |
Bedroom |
|
|
14.83 Ft x 8.67 Ft |
|
Basement |
Den |
|
|
15.25 Ft x 15.08 Ft |
|
Basement |
Laundry Room |
|
|
5.50 Ft x 12.50 Ft |
|
Basement |
Recreational, Games Room |
|
|
12.58 Ft x 27.42 Ft |
|
Basement |
Furnace |
|
|
3.17 Ft x 12.50 Ft |
|
Main Level |
3pc Bathroom |
|
|
8.67 Ft x 4.08 Ft |
|
Main Level |
4pc Bathroom |
|
|
8.67 Ft x 4.92 Ft |
|
Main Level |
Bedroom |
|
|
10.67 Ft x 14.83 Ft |
|
Main Level |
Dining Room |
|
|
8.17 Ft x 9.92 Ft |
|
Main Level |
Foyer |
|
|
12.17 Ft x 3.50 Ft |
|
Main Level |
Kitchen |
|
|
15.25 Ft x 11.67 Ft |
|
Main Level |
Living Room |
|
|
13.50 Ft x 19.17 Ft |
|
Main Level |
Primary Bedroom |
|
|
15.75 Ft x 11.50 Ft |
https://www.realtor.ca/real-estate/27777831/3-cardiff-drive-nw-calgary-cambrian-heights











