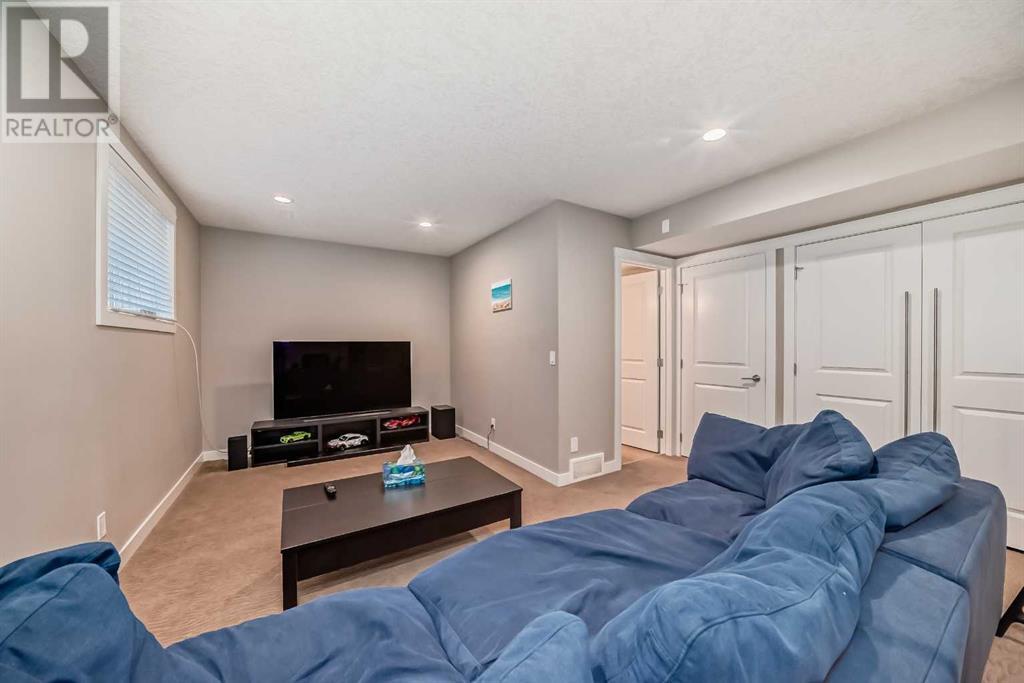3, 311 15 Avenue Ne Calgary, Alberta T2E 1H3
$565,000Maintenance, Common Area Maintenance, Parking, Reserve Fund Contributions
$275 Monthly
Maintenance, Common Area Maintenance, Parking, Reserve Fund Contributions
$275 MonthlyNestled in the heart of Calgary's desirable Crescent Heights neighbourhood, this sophisticated 3-bedroom, 3.5-bathroom townhouse at #3 311 15th Ave NE offers an unparalleled blend of style, space, and convenience.Step inside and be greeted by an expansive open-concept main floor, where a chef-inspired kitchen takes center stage. Gleaming granite countertops, stainless steel appliances, and a generously sized island create a culinary haven perfect for both everyday meals and lavish entertaining. Rich hardwood floors laid in a timeless diagonal pattern add warmth and elegance to the space.The inviting living room is bathed in natural light and anchored by a stunning white stone fireplace, creating an ambiance of relaxed sophistication. Imagine cozy evenings by the fire or hosting gatherings with friends and family in this effortlessly chic space.Ascend to the upper level, where three generously proportioned bedrooms await. The primary suite is a true retreat, boasting a luxurious ensuite bathroom with granite countertops and a spa-like walk-in shower. Two additional bedrooms, ideal for family or guests, share a well-appointed 4-piece bathroom.The fully finished basement offers endless possibilities. Create a recreation room for casual entertainment, a home office for focused productivity, or a dedicated home theatre for cinematic enjoyment. A full 4-piece bathroom adds convenience and functionality to this versatile space.Storage needs are effortlessly met with a dedicated utility/storage room, ensuring ample space for seasonal items and more. A single detached garage accessed from your private back porch provides secure parking and additional storage options.This meticulously maintained townhouse complex offers a carefree lifestyle, allowing you to enjoy the best of urban living without the hassle of exterior maintenance. Don't miss this opportunity to own a piece of Crescent Heights. Contact your Realtor® today to schedule a private viewing and experience the allure of this exceptional property firsthand. (id:52784)
Property Details
| MLS® Number | A2177329 |
| Property Type | Single Family |
| Neigbourhood | Balmoral |
| Community Name | Crescent Heights |
| AmenitiesNearBy | Park, Playground, Schools, Shopping |
| CommunityFeatures | Pets Allowed With Restrictions |
| Features | Back Lane |
| ParkingSpaceTotal | 1 |
| Plan | 1210900 |
Building
| BathroomTotal | 4 |
| BedroomsAboveGround | 3 |
| BedroomsTotal | 3 |
| Appliances | Washer, Refrigerator, Dishwasher, Stove, Dryer, Microwave Range Hood Combo |
| BasementDevelopment | Finished |
| BasementType | Full (finished) |
| ConstructedDate | 2011 |
| ConstructionMaterial | Wood Frame |
| ConstructionStyleAttachment | Attached |
| CoolingType | None |
| FireplacePresent | Yes |
| FireplaceTotal | 1 |
| FlooringType | Carpeted, Hardwood |
| FoundationType | Poured Concrete |
| HalfBathTotal | 1 |
| HeatingFuel | Natural Gas |
| HeatingType | Forced Air |
| StoriesTotal | 2 |
| SizeInterior | 1258.7 Sqft |
| TotalFinishedArea | 1258.7 Sqft |
| Type | Row / Townhouse |
Parking
| Detached Garage | 1 |
Land
| Acreage | No |
| FenceType | Fence |
| LandAmenities | Park, Playground, Schools, Shopping |
| LandscapeFeatures | Landscaped |
| SizeTotalText | Unknown |
| ZoningDescription | M-cg |
Rooms
| Level | Type | Length | Width | Dimensions |
|---|---|---|---|---|
| Basement | Family Room | 22.83 Ft x 14.25 Ft | ||
| Basement | 4pc Bathroom | 7.58 Ft x 4.83 Ft | ||
| Basement | Furnace | 17.08 Ft x 6.58 Ft | ||
| Main Level | Living Room | 16.83 Ft x 11.92 Ft | ||
| Main Level | Other | 8.75 Ft x 12.17 Ft | ||
| Main Level | Dining Room | 14.08 Ft x 9.58 Ft | ||
| Main Level | 2pc Bathroom | 4.58 Ft x 5.25 Ft | ||
| Upper Level | Bedroom | 9.00 Ft x 11.50 Ft | ||
| Upper Level | Bedroom | 10.17 Ft x 10.33 Ft | ||
| Upper Level | Primary Bedroom | 11.17 Ft x 15.08 Ft | ||
| Upper Level | 3pc Bathroom | 10.75 Ft x 4.92 Ft | ||
| Upper Level | 4pc Bathroom | 8.08 Ft x 4.92 Ft |
https://www.realtor.ca/real-estate/27629778/3-311-15-avenue-ne-calgary-crescent-heights
Interested?
Contact us for more information

























