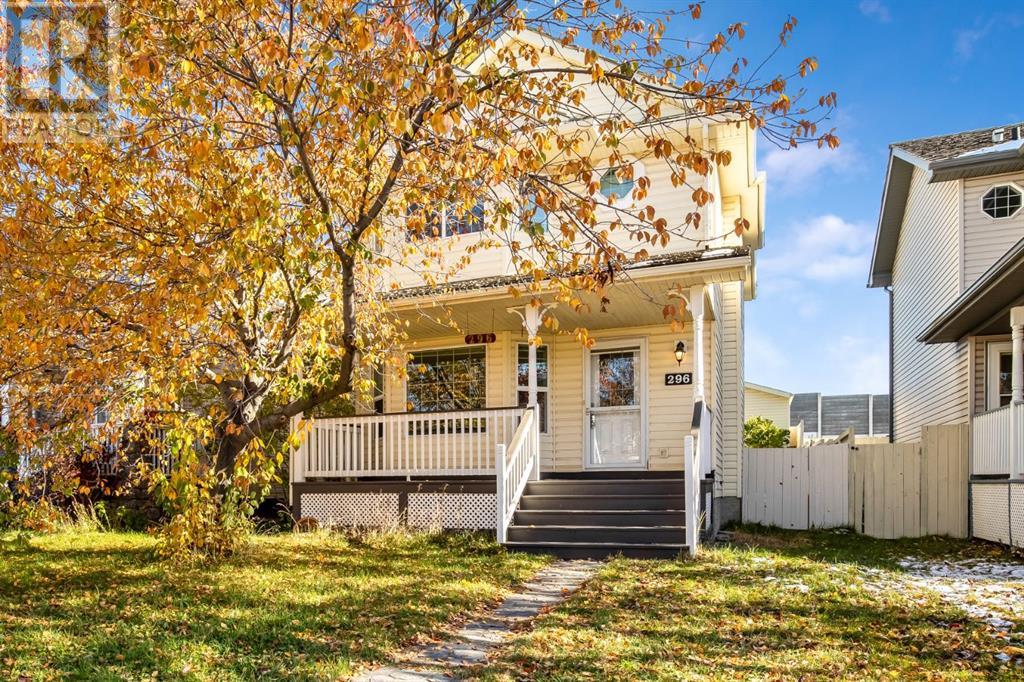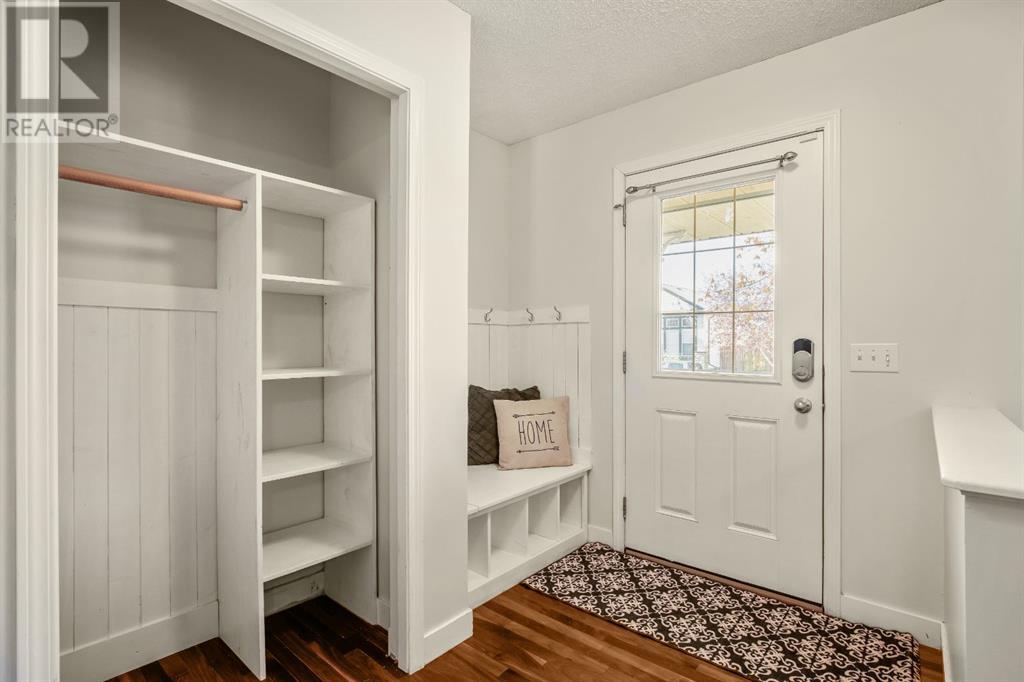296 Mt Aberdeen Close Se Calgary, Alberta T2Z 3N4
$570,000
Charming Home with Front Porch and Double Garage in McKenzie Lake - This fully finished home offers outstanding value in sought-after community of McKenzie Lake, blending a versatile floorpan with the charm of a mature neighbourhood. The home features fresh paint, new carpet and is vacant for a quick possession.As you arrive, you’ll be welcomed by a spacious front veranda that enhances the curb appeal and invites you to enjoy your morning coffee. Step inside to discover an open living room with plenty of natural light, thanks to its large west-facing windows. The bright white kitchen offers ample cabinetry and counter space and an island that can be expanded and opens seamlessly to the dining area for effortless entertaining.Upstairs, you’ll find a large master suite with double closets and a private 4-piece ensuite. Two additional bedrooms share another 4-piece bathroom, ideal for family or guests.The fully finished basement expands your living space, featuring a generous family room, a 2-piece bath, laundry area, and plenty of storage.Outdoors, the fenced and landscaped yard offers privacy and the perfect setting for relaxation or entertaining on the large deck. Plus, the double garage provides ample room for vehicles and additional storage.Located in a friendly community with fantastic neighbours,- a well-established neighbourhood close to schools, parks, and shopping.Don’t miss this opportunity! Schedule a viewing today and experience all this charming McKenzie Lake home has to offer. (id:52784)
Property Details
| MLS® Number | A2156863 |
| Property Type | Single Family |
| Neigbourhood | McKenzie Towne |
| Community Name | McKenzie Lake |
| AmenitiesNearBy | Golf Course, Park, Playground, Schools, Shopping, Water Nearby |
| CommunityFeatures | Golf Course Development, Lake Privileges |
| Features | See Remarks, Back Lane |
| ParkingSpaceTotal | 2 |
| Plan | 9712646 |
Building
| BathroomTotal | 4 |
| BedroomsAboveGround | 3 |
| BedroomsTotal | 3 |
| Appliances | Washer, Refrigerator, Dishwasher, Stove, Dryer, Microwave |
| BasementDevelopment | Finished |
| BasementType | Full (finished) |
| ConstructedDate | 1999 |
| ConstructionMaterial | Poured Concrete, Wood Frame |
| ConstructionStyleAttachment | Detached |
| CoolingType | None |
| ExteriorFinish | Concrete, Vinyl Siding |
| FlooringType | Carpeted, Hardwood, Tile |
| FoundationType | Poured Concrete |
| HalfBathTotal | 2 |
| HeatingType | Forced Air |
| StoriesTotal | 2 |
| SizeInterior | 1382.19 Sqft |
| TotalFinishedArea | 1382.19 Sqft |
| Type | House |
Parking
| Detached Garage | 2 |
Land
| Acreage | No |
| FenceType | Fence |
| LandAmenities | Golf Course, Park, Playground, Schools, Shopping, Water Nearby |
| SizeDepth | 33.98 M |
| SizeFrontage | 9.77 M |
| SizeIrregular | 331.98 |
| SizeTotal | 331.98 M2|0-4,050 Sqft |
| SizeTotalText | 331.98 M2|0-4,050 Sqft |
| ZoningDescription | R-c1n |
Rooms
| Level | Type | Length | Width | Dimensions |
|---|---|---|---|---|
| Basement | Family Room | 11.42 Ft x 15.42 Ft | ||
| Basement | Other | 5.58 Ft x 7.17 Ft | ||
| Basement | Laundry Room | 6.33 Ft x 9.00 Ft | ||
| Basement | Furnace | 4.67 Ft x 7.08 Ft | ||
| Basement | Storage | 3.83 Ft x 5.33 Ft | ||
| Basement | 4pc Bathroom | 4.92 Ft x 8.17 Ft | ||
| Basement | 2pc Bathroom | 6.33 Ft x 9.00 Ft | ||
| Main Level | Other | 4.00 Ft x 7.00 Ft | ||
| Main Level | Living Room | 11.92 Ft x 19.17 Ft | ||
| Main Level | Kitchen | 7.83 Ft x 14.08 Ft | ||
| Main Level | 2pc Bathroom | 3.08 Ft x 6.58 Ft | ||
| Upper Level | Dining Room | 7.67 Ft x 8.58 Ft | ||
| Upper Level | Primary Bedroom | 13.33 Ft x 13.83 Ft | ||
| Upper Level | Bedroom | 9.25 Ft x 9.42 Ft | ||
| Upper Level | Bedroom | 9.25 Ft x 11.92 Ft | ||
| Upper Level | 4pc Bathroom | 4.92 Ft x 7.67 Ft |
https://www.realtor.ca/real-estate/27580615/296-mt-aberdeen-close-se-calgary-mckenzie-lake
Interested?
Contact us for more information













































