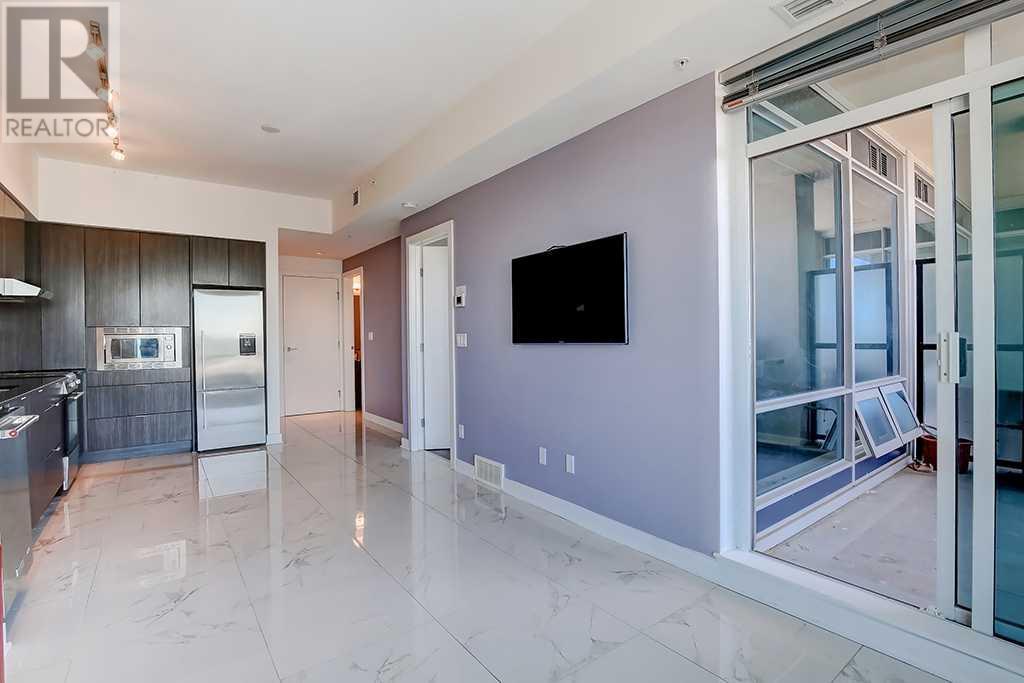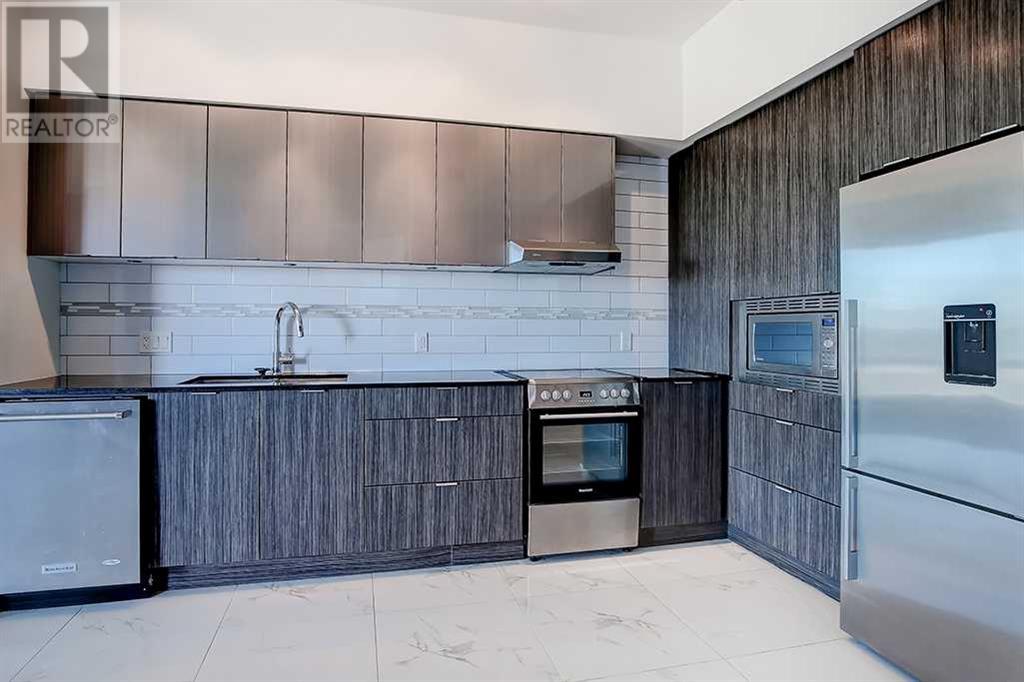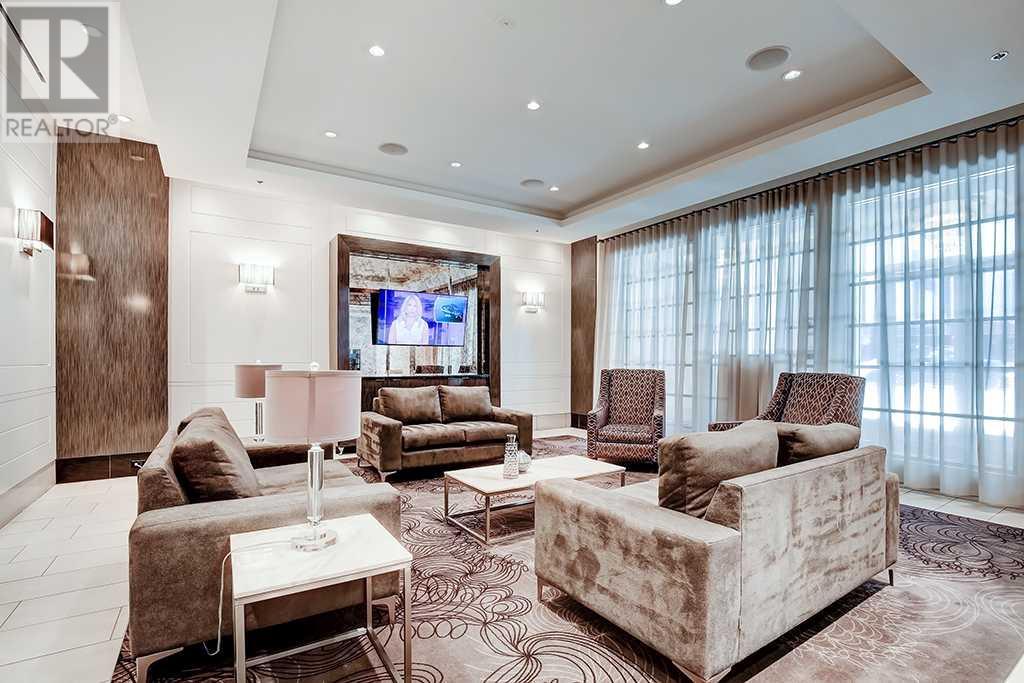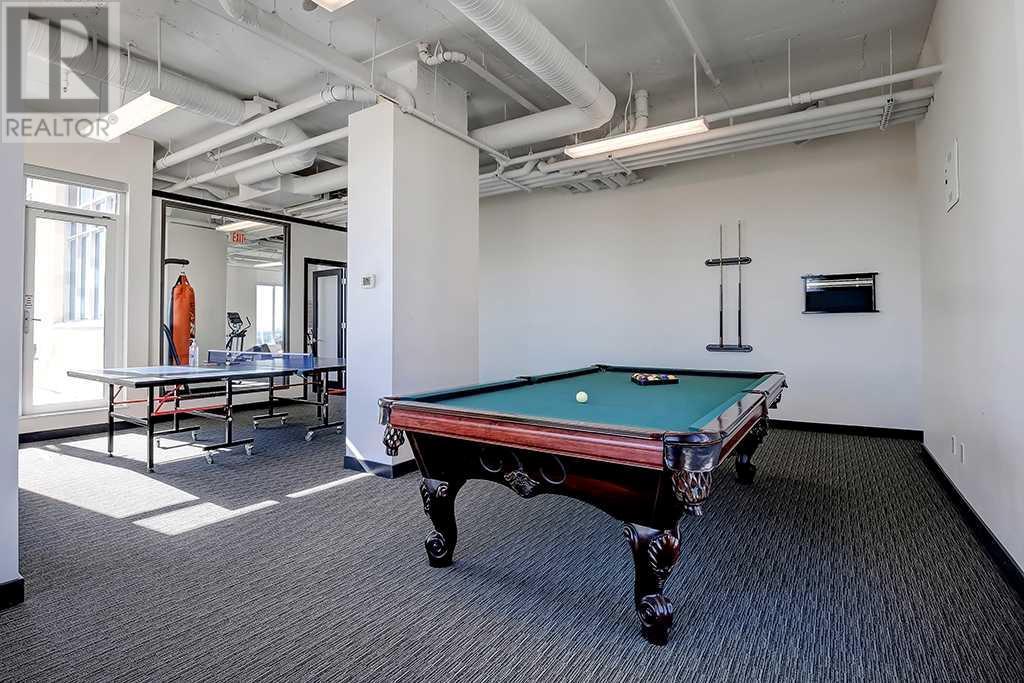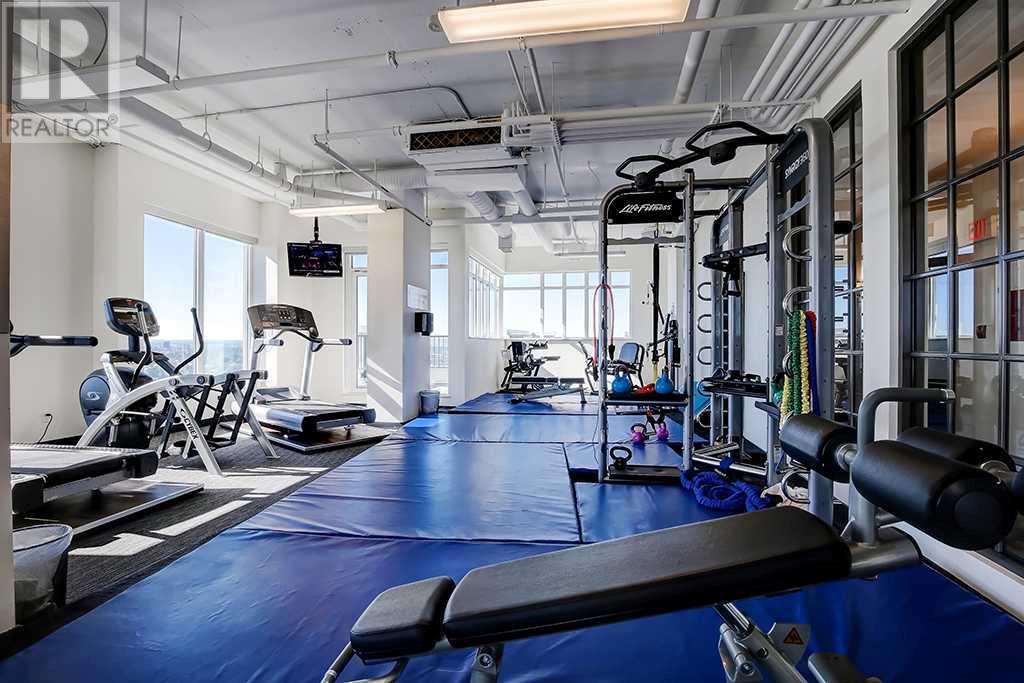2905, 930 6 Avenue Sw Calgary, Alberta T2P 1J3
$374,900Maintenance, Caretaker, Common Area Maintenance, Heat, Insurance, Property Management, Reserve Fund Contributions, Sewer
$490.41 Monthly
Maintenance, Caretaker, Common Area Maintenance, Heat, Insurance, Property Management, Reserve Fund Contributions, Sewer
$490.41 MonthlyExperience luxury living in this bright, north-facing one bed + den unit located on the 29th floor of the Vogue building, offering stunning panoramic river views. Step into modern living with an open-concept layout filled with natural light and adorned with luxury tiles and wood flooring. the kitchen is a chef's dream, granite countertops, and stainless steel appliances. Relax in the spacious bedroom and unwind in the luxurious 4-piece ensuite bathroom with granite countertops. titled underground parking, and a storage. vogue offers an array of amenities, including central A/C, a full-time concierge, gym, billiards, party room, yoga studio, Sky Lounge, Located in the vibrant Downtown Commercial Core, enjoy easy access to parks, transit, shopping, and dining. (id:52784)
Property Details
| MLS® Number | A2171006 |
| Property Type | Single Family |
| Community Name | Downtown Commercial Core |
| Amenities Near By | Park, Shopping |
| Community Features | Pets Allowed |
| Features | Gas Bbq Hookup, Parking |
| Parking Space Total | 1 |
| Plan | 1710503 |
Building
| Bathroom Total | 1 |
| Bedrooms Above Ground | 1 |
| Bedrooms Total | 1 |
| Amenities | Exercise Centre |
| Appliances | Refrigerator, Dishwasher, Stove, Microwave, Washer & Dryer |
| Architectural Style | High Rise |
| Constructed Date | 2017 |
| Construction Material | Poured Concrete |
| Construction Style Attachment | Attached |
| Cooling Type | Central Air Conditioning |
| Exterior Finish | Concrete |
| Flooring Type | Ceramic Tile, Wood |
| Heating Type | Forced Air |
| Stories Total | 36 |
| Size Interior | 637 Ft2 |
| Total Finished Area | 637.26 Sqft |
| Type | Apartment |
Parking
| Underground |
Land
| Acreage | No |
| Land Amenities | Park, Shopping |
| Size Total Text | Unknown |
| Zoning Description | Cr20-c20 |
Rooms
| Level | Type | Length | Width | Dimensions |
|---|---|---|---|---|
| Main Level | Living Room | 11.00 Ft x 8.92 Ft | ||
| Main Level | Other | 11.58 Ft x 7.67 Ft | ||
| Main Level | Den | 7.17 Ft x 8.00 Ft | ||
| Main Level | Foyer | 7.17 Ft x 4.17 Ft | ||
| Main Level | Other | 8.83 Ft x 6.17 Ft | ||
| Main Level | Primary Bedroom | 11.17 Ft x 10.00 Ft | ||
| Main Level | 4pc Bathroom | 8.92 Ft x 5.33 Ft | ||
| Main Level | Other | 8.83 Ft x 6.17 Ft |
https://www.realtor.ca/real-estate/27508021/2905-930-6-avenue-sw-calgary-downtown-commercial-core
Contact Us
Contact us for more information





