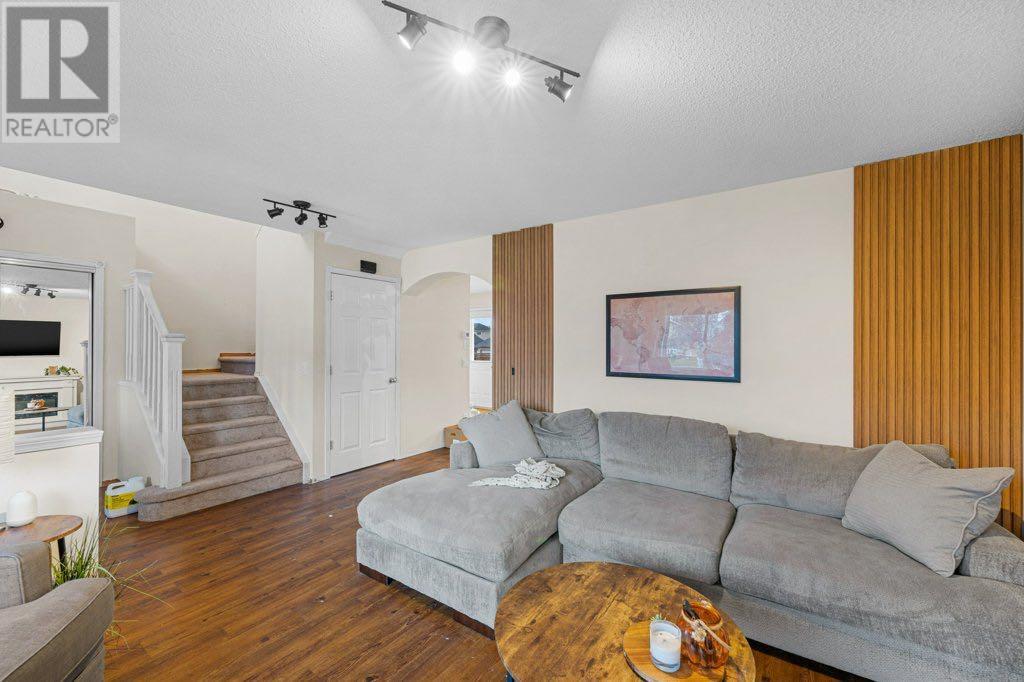4 Bedroom
3 Bathroom
1342.12 sqft
Central Air Conditioning
Forced Air
Landscaped, Lawn
$549,900
If you're searching for the perfect starter home with lake access, located in a fantastic community, look no further! This fully developed home includes over 1920 square feet of living space, an oversized heated double garage and central A/C.Step inside to a bright and welcoming main floor featuring a spacious living room with large windows, a large functional kitchen with newer stainless steel appliances including a gas stove, corner pantry, and a cozy dining area that opens onto a generous deck through double sliding doors. A convenient back entrance along with a half bath completes this level. Upstairs, the open and airy staircase leads to a large primary bedroom with a walk-in closet, 2 additional bedrooms, and a full 4 piece bathroom.The fully finished basement provides even more living space, with a large recreation room, bedroom, a full bathroom, and a laundry/utility room. Outdoors, the private backyard is a peaceful retreat, featuring a massive deck and beautiful mature greenery, ideal for entertaining or unwinding. The heated garage offers plenty of storage and the perfect place for a workshop. Nestled on a quiet street, this home is close to schools, parks, and the lake, where you can enjoy year-round activities such as swimming, fishing, boating, and skating. Make this beauty your new home! (id:52784)
Property Details
|
MLS® Number
|
A2170210 |
|
Property Type
|
Single Family |
|
Neigbourhood
|
Crystal Shores |
|
Community Name
|
Crystal Shores |
|
AmenitiesNearBy
|
Playground, Recreation Nearby, Schools, Shopping |
|
Features
|
Other, Back Lane, Closet Organizers |
|
ParkingSpaceTotal
|
2 |
|
Plan
|
0214004 |
|
Structure
|
Deck |
Building
|
BathroomTotal
|
3 |
|
BedroomsAboveGround
|
3 |
|
BedroomsBelowGround
|
1 |
|
BedroomsTotal
|
4 |
|
Appliances
|
Washer, Refrigerator, Dishwasher, Stove, Dryer, Microwave, Hood Fan, Window Coverings |
|
BasementDevelopment
|
Finished |
|
BasementType
|
Full (finished) |
|
ConstructedDate
|
2003 |
|
ConstructionMaterial
|
Wood Frame |
|
ConstructionStyleAttachment
|
Detached |
|
CoolingType
|
Central Air Conditioning |
|
ExteriorFinish
|
Vinyl Siding |
|
FlooringType
|
Carpeted, Hardwood |
|
FoundationType
|
Poured Concrete |
|
HalfBathTotal
|
1 |
|
HeatingFuel
|
Natural Gas |
|
HeatingType
|
Forced Air |
|
StoriesTotal
|
2 |
|
SizeInterior
|
1342.12 Sqft |
|
TotalFinishedArea
|
1342.12 Sqft |
|
Type
|
House |
Parking
Land
|
Acreage
|
No |
|
FenceType
|
Fence |
|
LandAmenities
|
Playground, Recreation Nearby, Schools, Shopping |
|
LandscapeFeatures
|
Landscaped, Lawn |
|
SizeDepth
|
32.99 M |
|
SizeFrontage
|
9.75 M |
|
SizeIrregular
|
3465.00 |
|
SizeTotal
|
3465 Sqft|0-4,050 Sqft |
|
SizeTotalText
|
3465 Sqft|0-4,050 Sqft |
|
ZoningDescription
|
Tn |
Rooms
| Level |
Type |
Length |
Width |
Dimensions |
|
Basement |
3pc Bathroom |
|
|
7.67 Ft x 4.67 Ft |
|
Basement |
Bedroom |
|
|
13.92 Ft x 13.83 Ft |
|
Basement |
Recreational, Games Room |
|
|
12.50 Ft x 10.67 Ft |
|
Basement |
Furnace |
|
|
9.08 Ft x 10.67 Ft |
|
Main Level |
2pc Bathroom |
|
|
6.58 Ft x 3.00 Ft |
|
Main Level |
Dining Room |
|
|
14.00 Ft x 15.17 Ft |
|
Main Level |
Kitchen |
|
|
9.00 Ft x 11.08 Ft |
|
Main Level |
Living Room |
|
|
16.25 Ft x 14.25 Ft |
|
Main Level |
Living Room |
|
|
16.25 Ft x 14.25 Ft |
|
Upper Level |
4pc Bathroom |
|
|
8.58 Ft x 5.08 Ft |
|
Upper Level |
Bedroom |
|
|
12.58 Ft x 9.92 Ft |
|
Upper Level |
Bedroom |
|
|
11.25 Ft x 14.83 Ft |
|
Upper Level |
Primary Bedroom |
|
|
12.00 Ft x 11.75 Ft |
https://www.realtor.ca/real-estate/27514800/29-crystal-shores-crescent-okotoks-crystal-shores






































