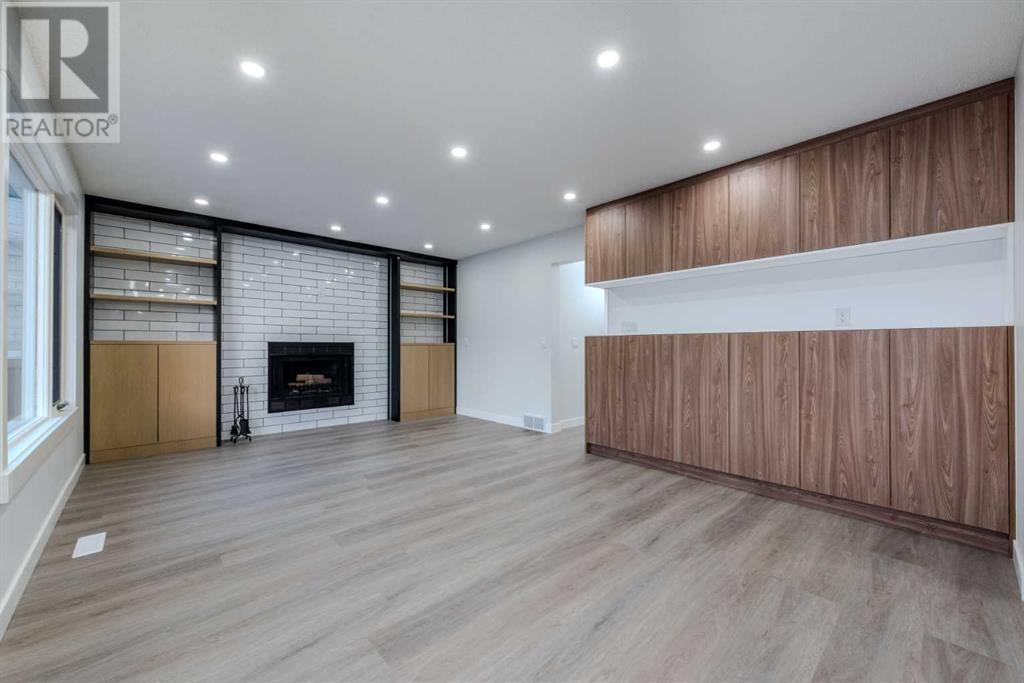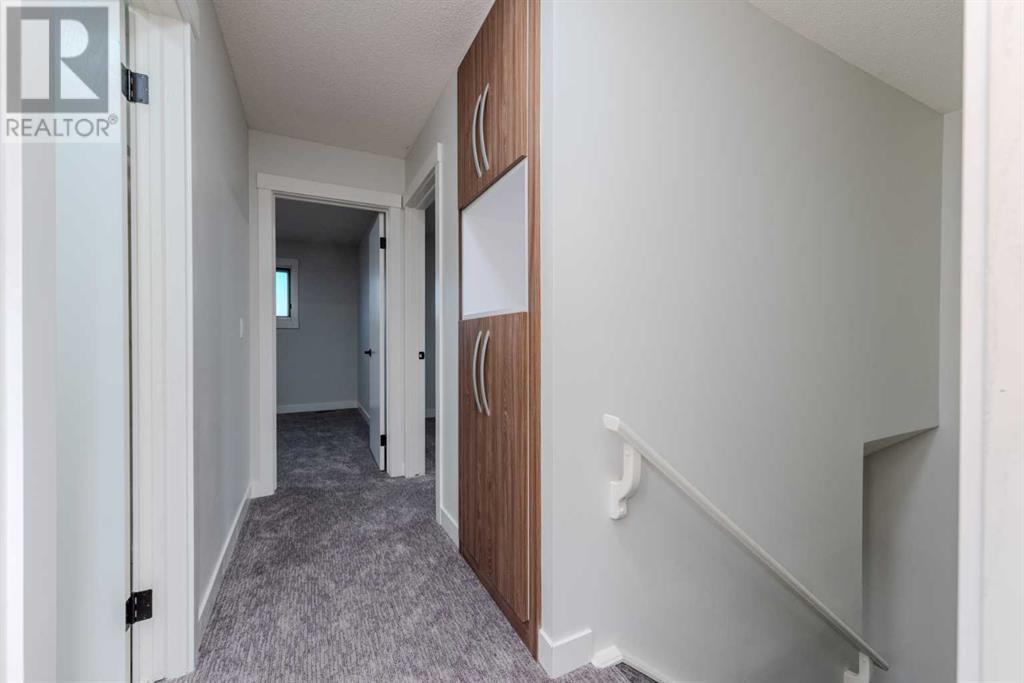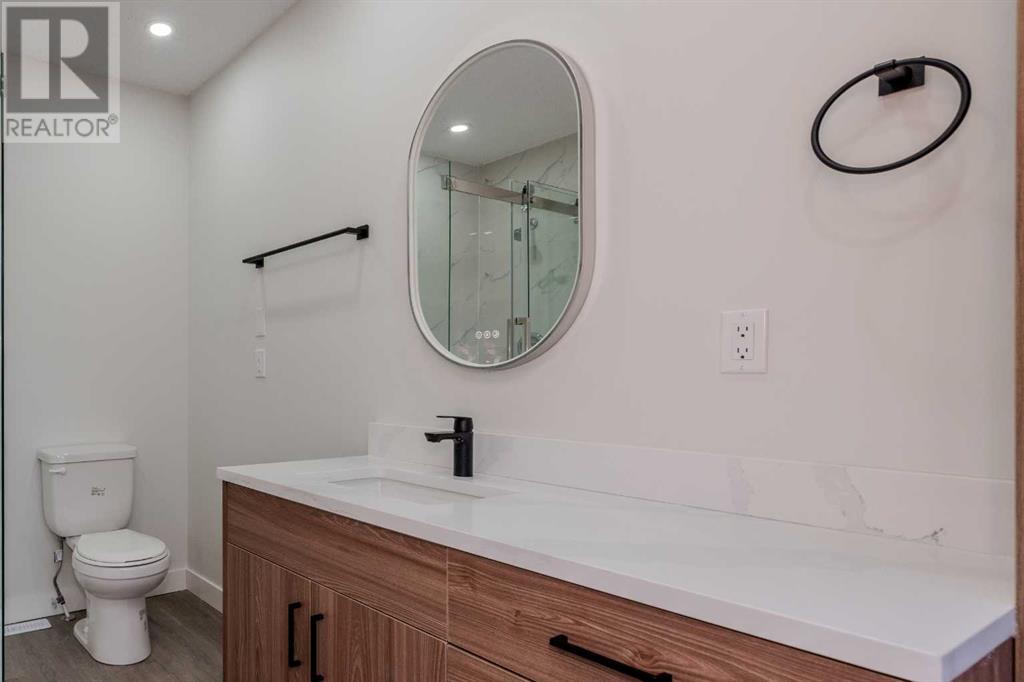287 Hawkwood Drive Nw Calgary, Alberta T3G 3N1
$786,000
Welcome to this stunning detached 2-storey home in the fully developed and sought-after community of Hawkwood NW. This fully renovated property boasts modern upgrades throughout and offers a comfortable and stylish living experience.The home features 3 spacious bedrooms, including a luxurious primary bedroom complete with a walk-in closet and a private ensuite. With 2.5 bathrooms in total, this home is designed to accommodate the needs of a growing family.The main floor showcases an open-concept layout with beautifully updated finishes, making it ideal for entertaining and everyday living. The basement is unfinished and awaits your personal touch, with a bathroom rough-in already in place for added convenience.Enjoy the convenience of a double front-attached garage and the added bonus of a back lane. The backyard is perfect for outdoor activities and summer barbecues, offering a private space for relaxation.Situated in a well-established community, this home provides access to schools, parks, shopping, and all the amenities Hawk wood has to offer.Don’t miss the opportunity to make this move-in-ready gem your new home! (id:52784)
Property Details
| MLS® Number | A2182670 |
| Property Type | Single Family |
| Community Name | Hawkwood |
| AmenitiesNearBy | Playground |
| Features | See Remarks, Back Lane, No Animal Home, No Smoking Home |
| ParkingSpaceTotal | 4 |
| Plan | 8911328 |
| Structure | See Remarks |
Building
| BathroomTotal | 3 |
| BedroomsAboveGround | 3 |
| BedroomsTotal | 3 |
| Appliances | Refrigerator, Range - Electric, Dishwasher, Microwave, Hood Fan, Garage Door Opener, Washer & Dryer |
| BasementDevelopment | Unfinished |
| BasementType | See Remarks (unfinished) |
| ConstructedDate | 1989 |
| ConstructionStyleAttachment | Detached |
| CoolingType | None |
| ExteriorFinish | Vinyl Siding |
| FireplacePresent | Yes |
| FireplaceTotal | 1 |
| FlooringType | Carpeted, Tile, Vinyl |
| FoundationType | Poured Concrete |
| HalfBathTotal | 1 |
| HeatingType | Central Heating |
| StoriesTotal | 2 |
| SizeInterior | 1710.81 Sqft |
| TotalFinishedArea | 1710.81 Sqft |
| Type | House |
Parking
| Attached Garage | 2 |
Land
| Acreage | No |
| FenceType | Fence |
| LandAmenities | Playground |
| SizeDepth | 31.01 M |
| SizeFrontage | 12.32 M |
| SizeIrregular | 0.09 |
| SizeTotal | 0.09 Ac|0-4,050 Sqft |
| SizeTotalText | 0.09 Ac|0-4,050 Sqft |
| ZoningDescription | R-cg |
Rooms
| Level | Type | Length | Width | Dimensions |
|---|---|---|---|---|
| Second Level | 3pc Bathroom | 7.42 Ft x 10.67 Ft | ||
| Second Level | 4pc Bathroom | 5.92 Ft x 7.75 Ft | ||
| Second Level | Bedroom | 9.08 Ft x 11.17 Ft | ||
| Second Level | Bedroom | 9.75 Ft x 10.83 Ft | ||
| Second Level | Primary Bedroom | 11.42 Ft x 15.50 Ft | ||
| Main Level | 2pc Bathroom | 7.08 Ft x 3.17 Ft | ||
| Main Level | Dining Room | 8.42 Ft x 15.42 Ft | ||
| Main Level | Family Room | 10.67 Ft x 13.42 Ft | ||
| Main Level | Foyer | 9.83 Ft x 10.08 Ft | ||
| Main Level | Kitchen | 12.00 Ft x 9.08 Ft | ||
| Main Level | Laundry Room | 5.92 Ft x 7.83 Ft | ||
| Main Level | Living Room | 11.58 Ft x 23.83 Ft |
https://www.realtor.ca/real-estate/27722643/287-hawkwood-drive-nw-calgary-hawkwood
Interested?
Contact us for more information






































