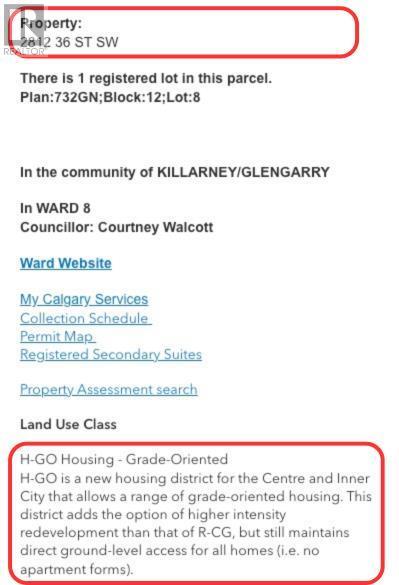2812 36 Street Sw Calgary, Alberta T3E 3A1
$924,000
Explore the potential of this expansive 50' x 120' property, currently zoned H-GO for diverse development opportunities or as a lucrative investment. Featuring a well-maintained 3-bedroom suite on the upper level and a 1-bedroom suite in the legalized basement, this property offers flexibility for renters or multigenerational living. An oversized single garage provides ample storage and parking solutions. Location is key, and this property does not disappoint. Situated within steps of Killarney School and convenient daycare options, it's perfect for families. Enjoy easy access to the C-Train station, ensuring a quick commute to Downtown Calgary. The area boasts proximity to shopping centers, schools, and public transit, placing everything you need right at your doorstep. Whether you're looking to invest or develop, this property in the heart of Calgary’s vibrant SW district is an opportunity not to be missed. (id:52784)
Property Details
| MLS® Number | A2185861 |
| Property Type | Single Family |
| Neigbourhood | Spruce Cliff |
| Community Name | Killarney/Glengarry |
| Amenities Near By | Playground, Schools, Shopping |
| Features | See Remarks, Back Lane, Level |
| Parking Space Total | 1 |
| Plan | 732gn |
| Structure | None |
Building
| Bathroom Total | 2 |
| Bedrooms Above Ground | 3 |
| Bedrooms Below Ground | 1 |
| Bedrooms Total | 4 |
| Appliances | Refrigerator, Dishwasher, Stove, Washer & Dryer |
| Architectural Style | Bungalow |
| Basement Development | Finished |
| Basement Features | Separate Entrance |
| Basement Type | Full (finished) |
| Constructed Date | 1953 |
| Construction Material | Wood Frame |
| Construction Style Attachment | Detached |
| Cooling Type | See Remarks |
| Exterior Finish | Vinyl Siding |
| Flooring Type | Hardwood, Laminate |
| Foundation Type | Poured Concrete |
| Heating Type | Forced Air |
| Stories Total | 1 |
| Size Interior | 1,020 Ft2 |
| Total Finished Area | 1020 Sqft |
| Type | House |
Parking
| Detached Garage | 1 |
Land
| Acreage | No |
| Fence Type | Fence |
| Land Amenities | Playground, Schools, Shopping |
| Landscape Features | Landscaped |
| Size Depth | 36.56 M |
| Size Frontage | 15.24 M |
| Size Irregular | 5995.00 |
| Size Total | 5995 Sqft|4,051 - 7,250 Sqft |
| Size Total Text | 5995 Sqft|4,051 - 7,250 Sqft |
| Zoning Description | H-go |
Rooms
| Level | Type | Length | Width | Dimensions |
|---|---|---|---|---|
| Basement | 3pc Bathroom | .00 Ft x .00 Ft | ||
| Lower Level | Bedroom | 10.83 Ft x 8.75 Ft | ||
| Main Level | Bedroom | 10.08 Ft x 8.17 Ft | ||
| Main Level | Bedroom | 10.25 Ft x 9.58 Ft | ||
| Main Level | Primary Bedroom | 12.17 Ft x 10.08 Ft | ||
| Main Level | 4pc Bathroom | .00 Ft x .00 Ft |
https://www.realtor.ca/real-estate/27776995/2812-36-street-sw-calgary-killarneyglengarry
Contact Us
Contact us for more information









