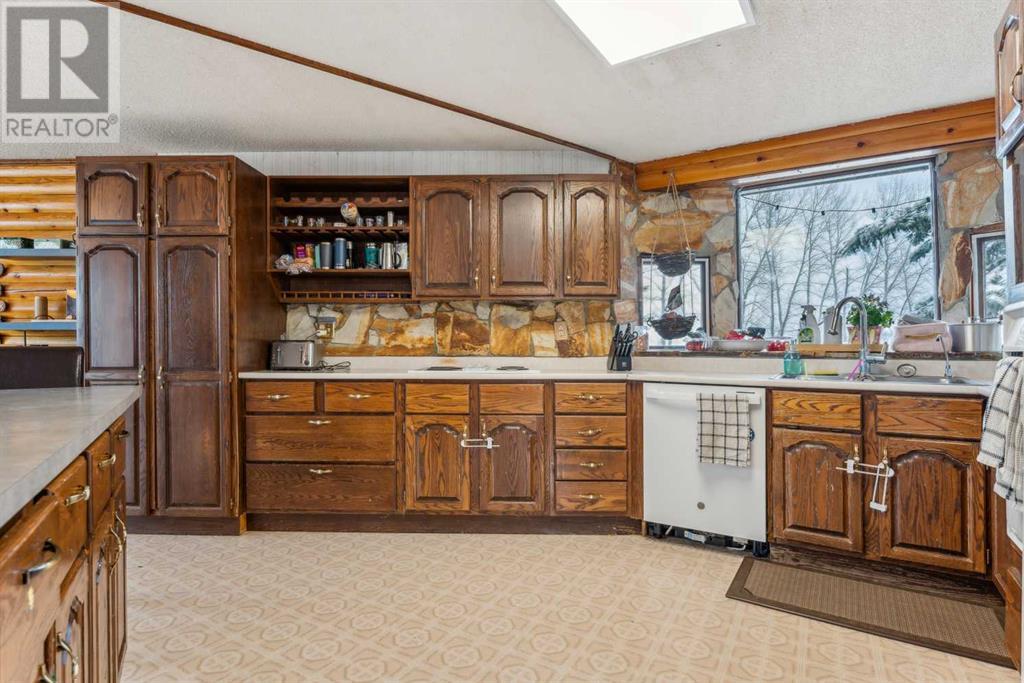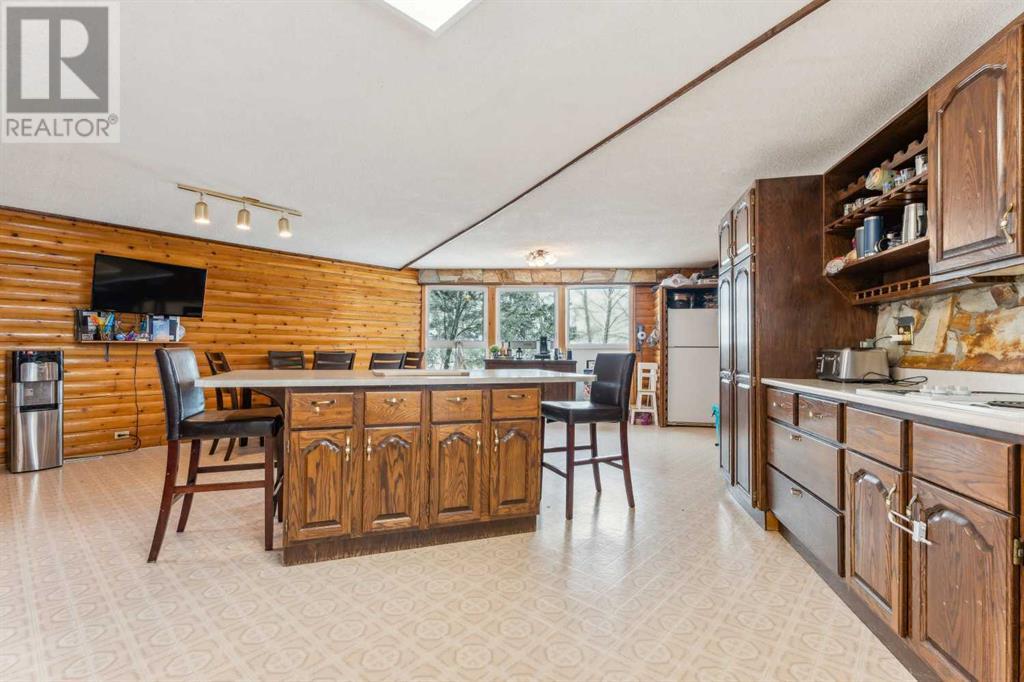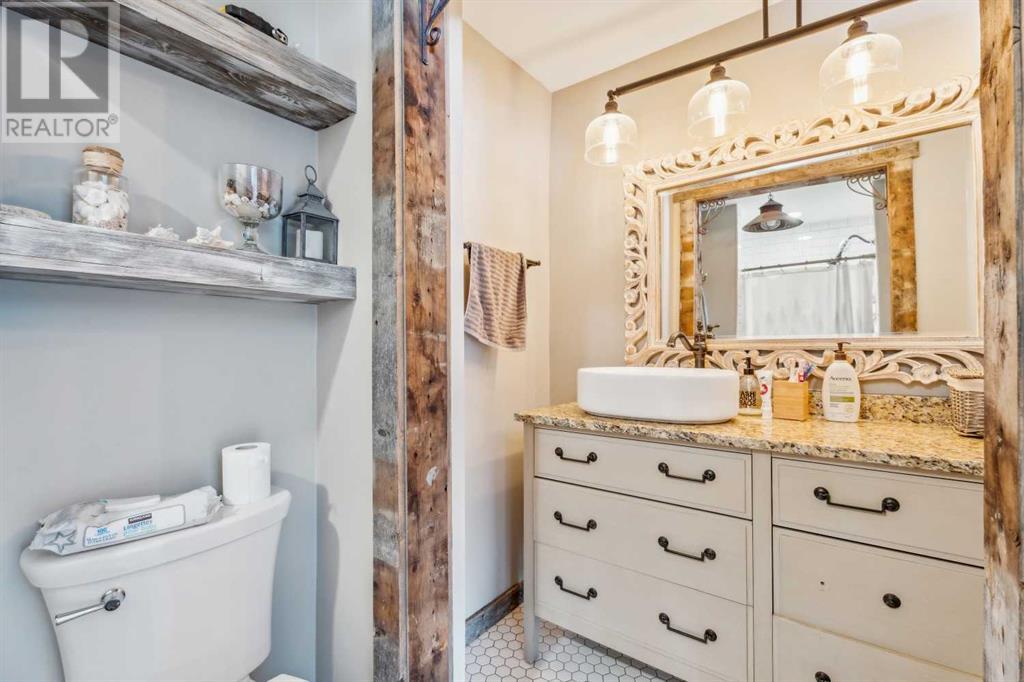281111 Range Road 30 Madden, Alberta T0M 1L0
$1,299,000
Bring the horses to this unique acreage (17.99 ac) rustic property located approximately 30 min north of Calgary. Featuring a log bungalow with walkout and approximately 4678 sq ft of living space, 6 bedrooms (4 on the main level and 2 in the basement), and 2 bathrooms. Enter into the foyer on the main level to a bright open living space with high ceilings and an impressive stone faced wood burning fire place. Double doors lead out to a west facing deck with plenty of space for those summer evening barbeques where you can enjoy rural country views. The kitchen has plenty of storage and countertop space. The spacious primary suite has a renovated primary bathroom. A renovated main floor bathroom, three bedrooms and large dinning room (currently used as a play room) complete this level. Recent updates include two bedrooms in the basement, new dishwasher in 2023, several window replacements in 2018. The well produces 7 gpm. Bring the horses! Enjoy both an indoor and outdoor arena, seven stall barn with separate large shop area to store all the toys. For the horses there are fenced pastures with shelters (2). The direct feed solar system keeps electricity costs low. This property is ready for your vision! Located 30 min from NW Calgary and 20 min to Airdrie! (id:52784)
Property Details
| MLS® Number | A2136097 |
| Property Type | Single Family |
| Features | See Remarks |
| Plan | 9710558 |
| Structure | Arena, Barn, Deck |
Building
| BathroomTotal | 2 |
| BedroomsAboveGround | 4 |
| BedroomsBelowGround | 2 |
| BedroomsTotal | 6 |
| Appliances | Refrigerator, Cooktop - Electric, Dishwasher, Microwave, Freezer, Oven - Built-in, Window Coverings, Garage Door Opener, Washer & Dryer |
| ArchitecturalStyle | Bungalow |
| BasementDevelopment | Partially Finished |
| BasementFeatures | Walk Out |
| BasementType | Partial (partially Finished) |
| ConstructedDate | 1988 |
| ConstructionMaterial | Log |
| ConstructionStyleAttachment | Detached |
| CoolingType | None |
| ExteriorFinish | Log |
| FireplacePresent | Yes |
| FireplaceTotal | 1 |
| FlooringType | Carpeted, Ceramic Tile, Concrete, Linoleum, Vinyl Plank |
| FoundationType | Poured Concrete |
| HeatingFuel | Natural Gas |
| HeatingType | Forced Air |
| StoriesTotal | 1 |
| SizeInterior | 2480.52 Sqft |
| TotalFinishedArea | 2480.52 Sqft |
| Type | House |
Parking
| Attached Garage | 2 |
| Gravel |
Land
| Acreage | Yes |
| FenceType | Fence |
| SizeIrregular | 17.99 |
| SizeTotal | 17.99 Ac|10 - 49 Acres |
| SizeTotalText | 17.99 Ac|10 - 49 Acres |
| ZoningDescription | A-sml |
Rooms
| Level | Type | Length | Width | Dimensions |
|---|---|---|---|---|
| Basement | Laundry Room | 12.92 Ft x 10.75 Ft | ||
| Basement | Storage | 16.67 Ft x 12.17 Ft | ||
| Basement | Recreational, Games Room | 23.83 Ft x 16.50 Ft | ||
| Basement | Furnace | 28.17 Ft x 5.33 Ft | ||
| Basement | Bedroom | 13.75 Ft x 10.83 Ft | ||
| Basement | Bedroom | 15.25 Ft x 13.00 Ft | ||
| Main Level | Kitchen | 24.00 Ft x 23.17 Ft | ||
| Main Level | Dining Room | 23.00 Ft x 14.67 Ft | ||
| Main Level | Living Room | 24.83 Ft x 24.42 Ft | ||
| Main Level | Primary Bedroom | 18.42 Ft x 14.58 Ft | ||
| Main Level | Bedroom | 11.92 Ft x 11.67 Ft | ||
| Main Level | Bedroom | 11.67 Ft x 11.58 Ft | ||
| Main Level | Bedroom | 11.67 Ft x 11.08 Ft | ||
| Main Level | 3pc Bathroom | 11.42 Ft x 4.75 Ft | ||
| Main Level | 3pc Bathroom | 11.67 Ft x 7.50 Ft |
https://www.realtor.ca/real-estate/26976031/281111-range-road-30-madden
Interested?
Contact us for more information






































