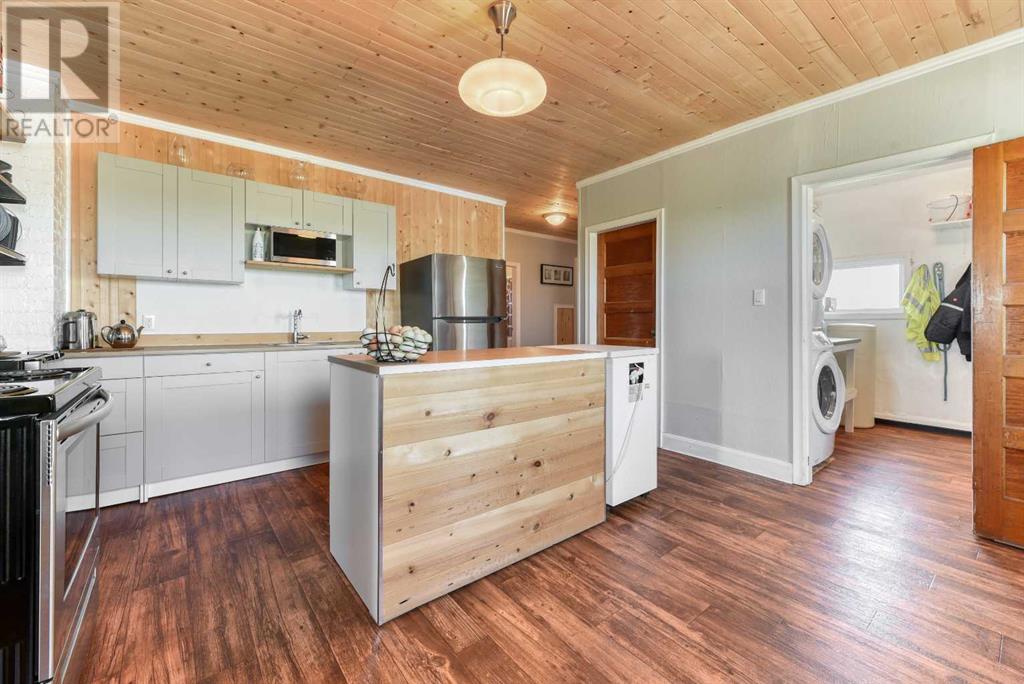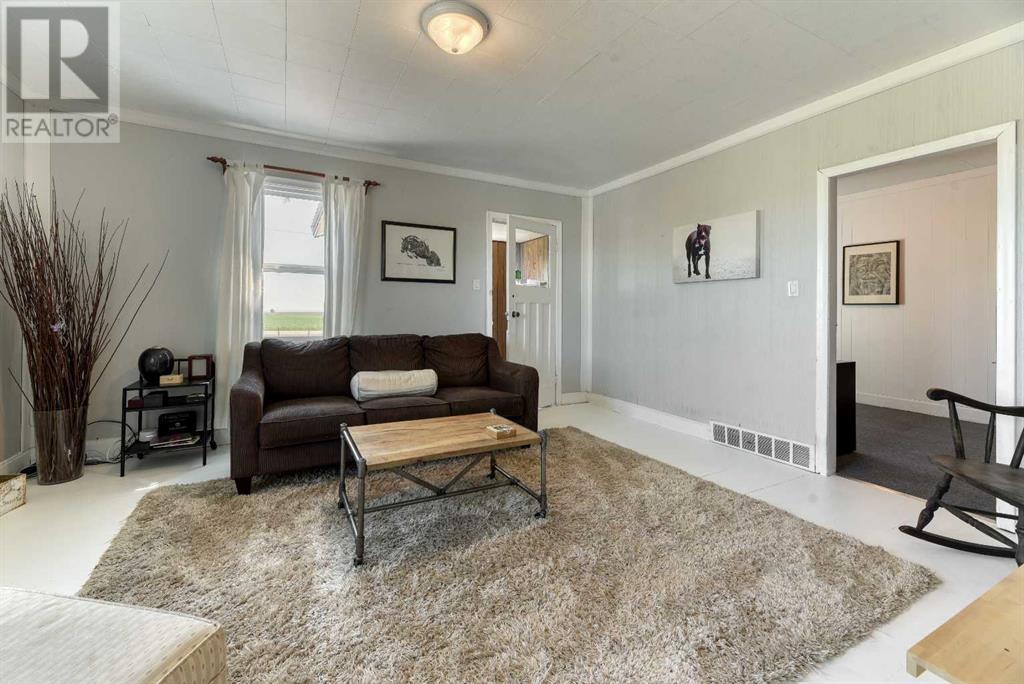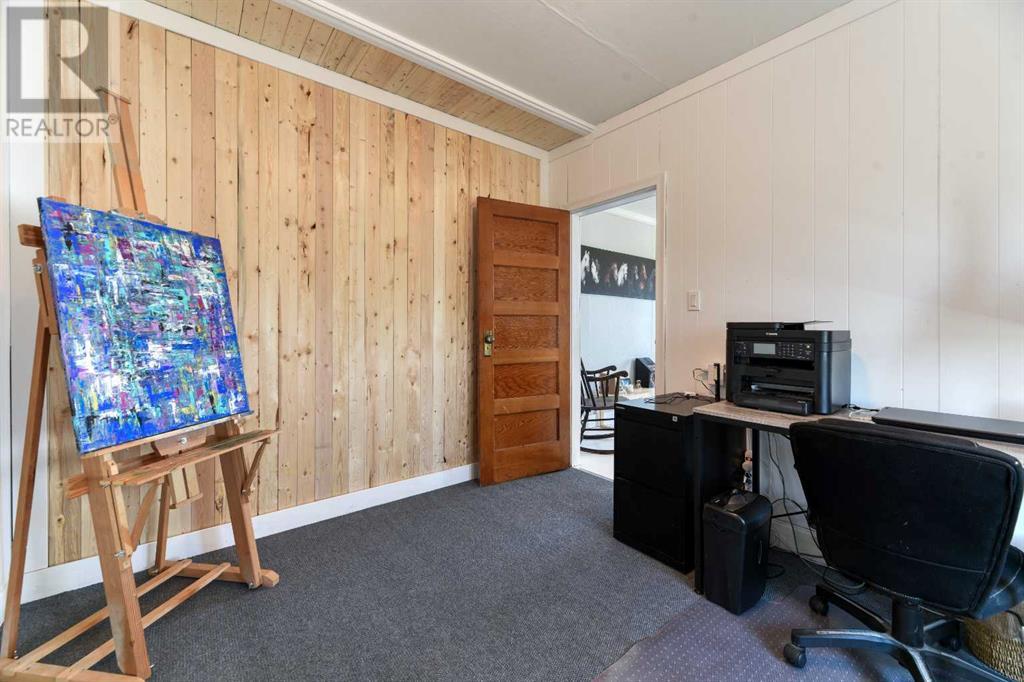281008 Highway 527 M.d. Of, Alberta T3E 6J5
$639,000
Here it is! The Hobby Farm you have been waiting for! The perfect set up for all your animals. Remodeled, updated, and redesigned with care. Outdoor Riding arena, New state of the art Fencing, Brand new Horse Stables with 4 box stalls, feed room, tack room, everything you need to enjoy your very own horse ranch. Two large carports measuring 36 feet long and 10 feet wide with 9 foot high ceilings. Older home is nicely renovated with new furnace, electrical panel, appliances, flooring, kitchen cabinets, bathrooms, etc. Home has 2 bedrooms and an office that can be converted to a third bedroom if required. Check out the virtual tour and book your private showing today! Please don't drive on property without a scheduled showing, friendly guard dog might take offense. (id:52784)
Property Details
| MLS® Number | A2149215 |
| Property Type | Single Family |
| Neigbourhood | Rural Willow Creek No. 26 |
| Features | Other, No Smoking Home |
| Structure | Deck |
Building
| BathroomTotal | 2 |
| BedroomsAboveGround | 2 |
| BedroomsTotal | 2 |
| Appliances | Washer, Refrigerator, Dishwasher, Stove, Dryer, Freezer, Window Coverings, Water Heater - Tankless |
| BasementDevelopment | Unfinished |
| BasementType | Full (unfinished) |
| ConstructedDate | 1913 |
| ConstructionMaterial | Wood Frame |
| ConstructionStyleAttachment | Detached |
| CoolingType | None |
| ExteriorFinish | Vinyl Siding |
| FlooringType | Carpeted, Hardwood, Linoleum |
| FoundationType | Poured Concrete |
| HalfBathTotal | 1 |
| HeatingFuel | Natural Gas |
| HeatingType | Forced Air |
| StoriesTotal | 1 |
| SizeInterior | 1737.49 Sqft |
| TotalFinishedArea | 1737.49 Sqft |
| Type | House |
| UtilityWater | Well |
Parking
| Carport |
Land
| Acreage | Yes |
| ClearedTotal | 5 Ac |
| FenceType | Fence |
| Sewer | Septic Field, Septic Tank |
| SizeIrregular | 5.49 |
| SizeTotal | 5.49 Ac|5 - 9.99 Acres |
| SizeTotalText | 5.49 Ac|5 - 9.99 Acres |
| ZoningDescription | Cr |
Rooms
| Level | Type | Length | Width | Dimensions |
|---|---|---|---|---|
| Second Level | Primary Bedroom | 17.42 Ft x 13.25 Ft | ||
| Second Level | Family Room | 17.42 Ft x 22.08 Ft | ||
| Second Level | 2pc Bathroom | 4.83 Ft x 7.25 Ft | ||
| Main Level | Kitchen | 15.58 Ft x 13.58 Ft | ||
| Main Level | Living Room | 15.58 Ft x 13.25 Ft | ||
| Main Level | Office | 9.42 Ft x 11.50 Ft | ||
| Main Level | Laundry Room | 8.83 Ft x 8.00 Ft | ||
| Main Level | Bedroom | 9.42 Ft x 14.25 Ft | ||
| Main Level | 4pc Bathroom | 6.08 Ft x 9.17 Ft | ||
| Main Level | Foyer | 9.42 Ft x 7.83 Ft |
https://www.realtor.ca/real-estate/27168102/281008-highway-527-rural-willow-creek-no-26-md-of
Interested?
Contact us for more information
















































