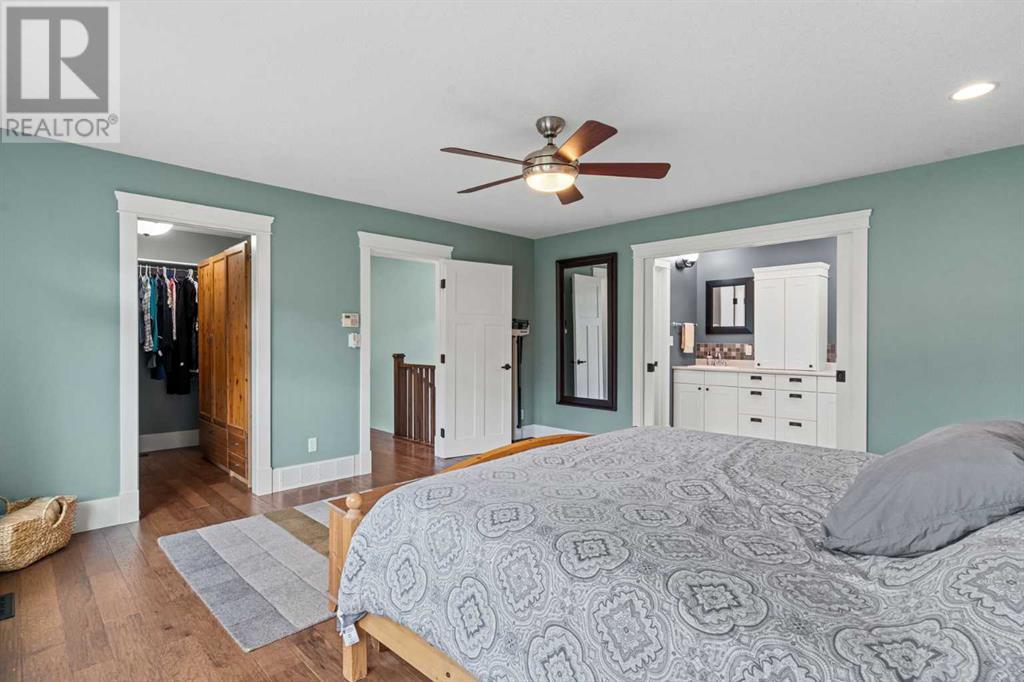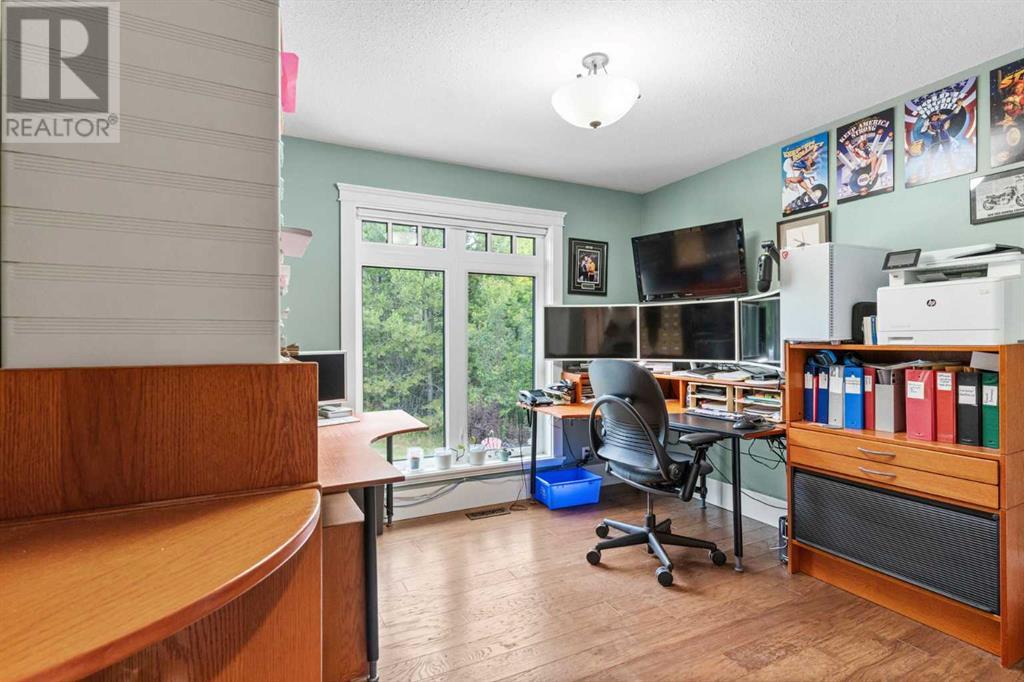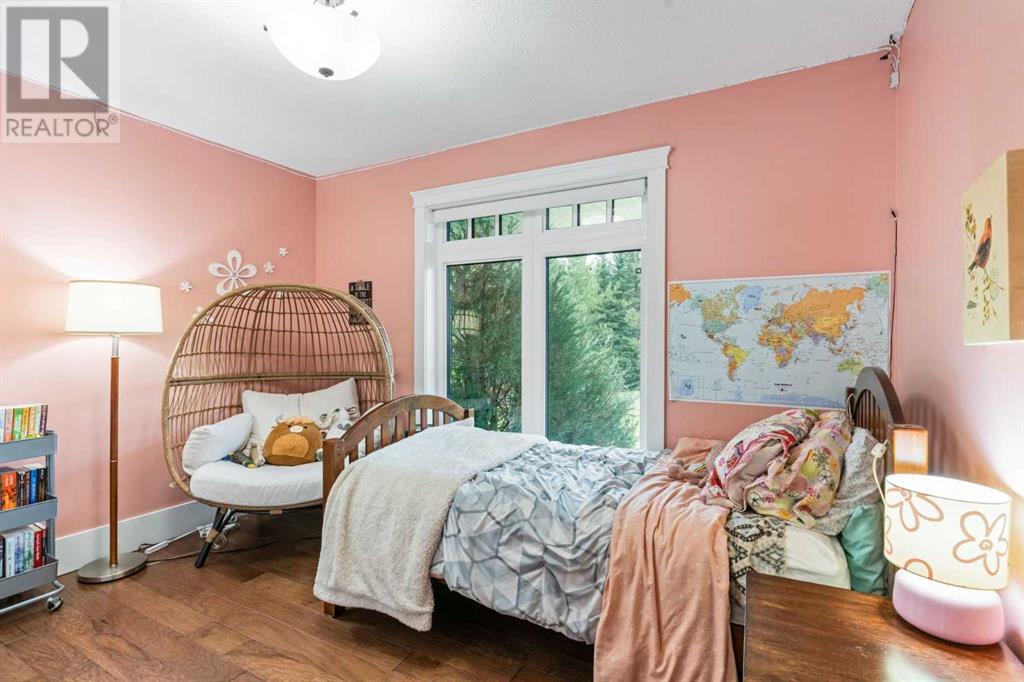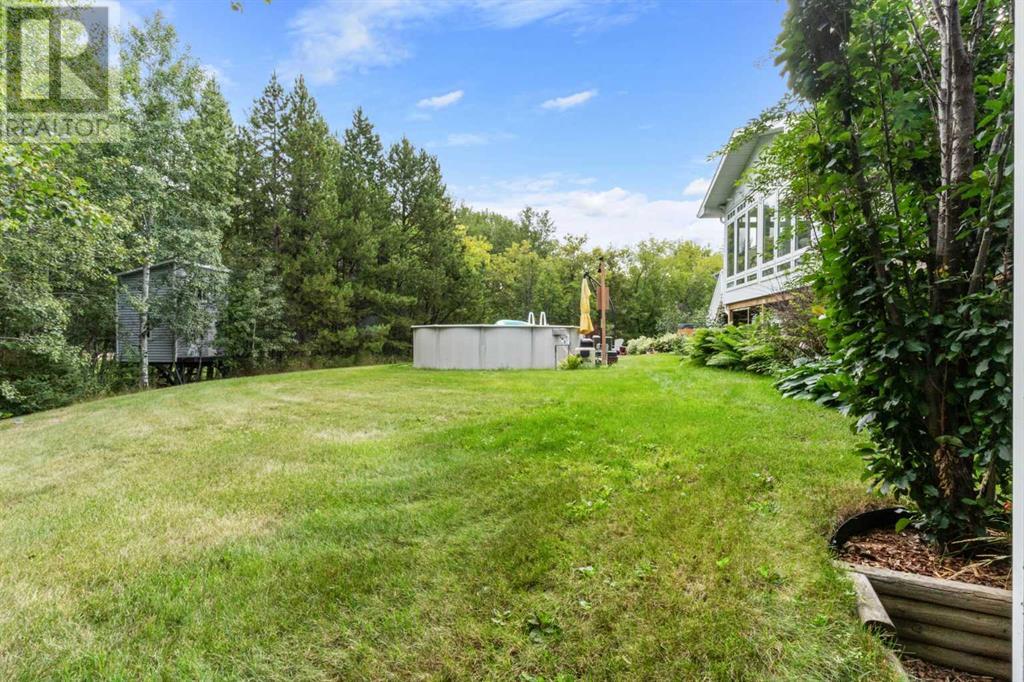28, 1103 Township Road 540 Stony Plain, Alberta T7Y 0A6
$949,900
Imagine the bliss of living on a serene and picturesque acreage,where the beauty of nature surrounds you every day.This exquisite bi-level home boasts six generously sized bedrooms,offering ample space for your family.The open and airy layout creates a welcoming atmosphere,perfect for both relaxation and gatherings.Step outside to your private paradise,featuring a sparkling pool inviting you to unwind and enjoy sunny days.The property also includes a double car garage,providing secure storage and easy access to your vehicles.For those who love travel or outdoor adventures,the RV parking space ensures that your recreational vehicle is always ready for your next journey.The expansive acreage offers plenty of room to explore,garden,or simply bask in the peacefulness of your surroundings.This perfect blend of elegance creates a harmonious living environment,combining the best rural tranquility and modern convenience.Embrace a lifestyle of comfort and ease in this stunning home,where everyday feels like home! (id:52784)
Property Details
| MLS® Number | A2161389 |
| Property Type | Single Family |
| AmenitiesNearBy | Schools, Water Nearby |
| CommunityFeatures | Lake Privileges |
| Features | Treed, Pvc Window, No Neighbours Behind, French Door, No Smoking Home, Environmental Reserve, Level, Recreational |
| ParkingSpaceTotal | 5 |
| Plan | 7922370 |
| Structure | Deck |
Building
| BathroomTotal | 3 |
| BedroomsAboveGround | 4 |
| BedroomsBelowGround | 2 |
| BedroomsTotal | 6 |
| Appliances | Washer, Refrigerator, Range - Electric, Dishwasher, Dryer, Microwave Range Hood Combo, Window Coverings, Garage Door Opener |
| ArchitecturalStyle | Bi-level |
| BasementDevelopment | Finished |
| BasementType | Full (finished) |
| ConstructedDate | 1990 |
| ConstructionStyleAttachment | Detached |
| CoolingType | Central Air Conditioning |
| ExteriorFinish | Vinyl Siding |
| FireProtection | Smoke Detectors |
| FireplacePresent | Yes |
| FireplaceTotal | 1 |
| FlooringType | Hardwood, Linoleum |
| FoundationType | Poured Concrete |
| HeatingFuel | Natural Gas |
| HeatingType | Forced Air |
| SizeInterior | 2215.45 Sqft |
| TotalFinishedArea | 2215.45 Sqft |
| Type | Recreational |
Parking
| Detached Garage | 2 |
| Garage | |
| Heated Garage | |
| Oversize | |
| RV |
Land
| Acreage | Yes |
| FenceType | Fence |
| LandAmenities | Schools, Water Nearby |
| LandscapeFeatures | Garden Area, Landscaped, Underground Sprinkler |
| SizeIrregular | 1.84 |
| SizeTotal | 1.84 Ac|1 - 1.99 Acres |
| SizeTotalText | 1.84 Ac|1 - 1.99 Acres |
| ZoningDescription | 70 |
Rooms
| Level | Type | Length | Width | Dimensions |
|---|---|---|---|---|
| Lower Level | Bedroom | 3.48 M x 2.72 M | ||
| Lower Level | Bedroom | 3.45 M x 2.72 M | ||
| Lower Level | Family Room | 7.77 M x 7.16 M | ||
| Lower Level | Other | 5.51 M x 3.38 M | ||
| Lower Level | Laundry Room | 4.47 M x 3.51 M | ||
| Lower Level | 3pc Bathroom | 2.01 M x 1.85 M | ||
| Main Level | Living Room | 5.31 M x 4.95 M | ||
| Main Level | Dining Room | 5.31 M x 2.08 M | ||
| Main Level | Kitchen | 4.75 M x 3.38 M | ||
| Main Level | Den | 3.15 M x 2.62 M | ||
| Main Level | Primary Bedroom | 4.78 M x 4.67 M | ||
| Main Level | Bedroom | 3.15 M x 3.10 M | ||
| Main Level | Bedroom | 3.58 M x 2.67 M | ||
| Main Level | Bedroom | 3.35 M x 3.28 M | ||
| Main Level | 5pc Bathroom | 3.81 M x 1.50 M | ||
| Main Level | 4pc Bathroom | 4.78 M x 1.63 M |
https://www.realtor.ca/real-estate/27357040/28-1103-township-road-540-stony-plain
Interested?
Contact us for more information






































