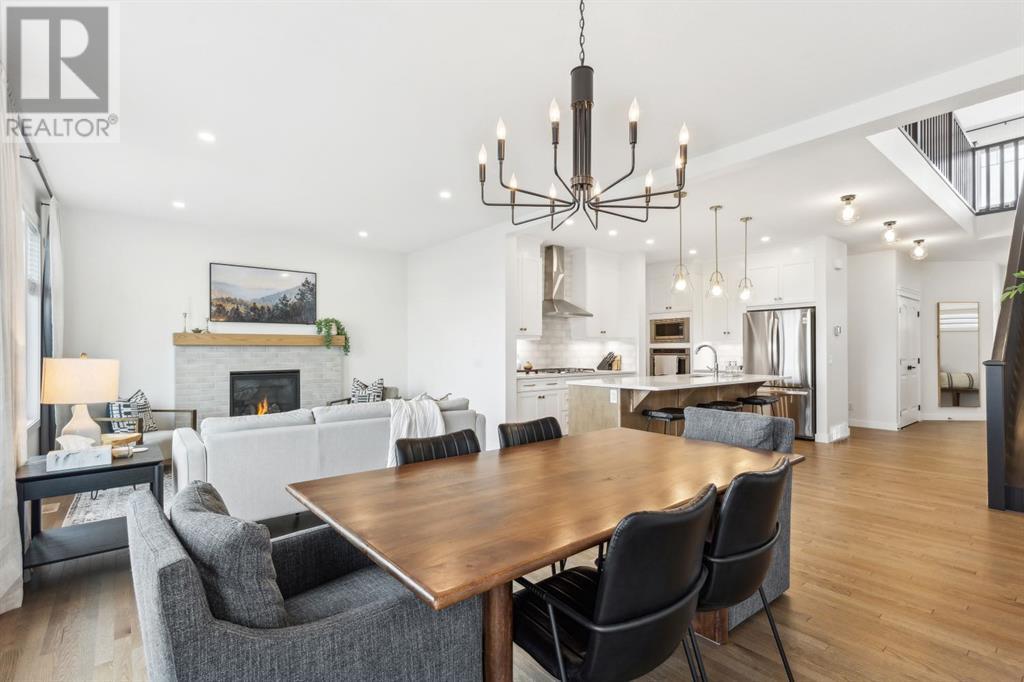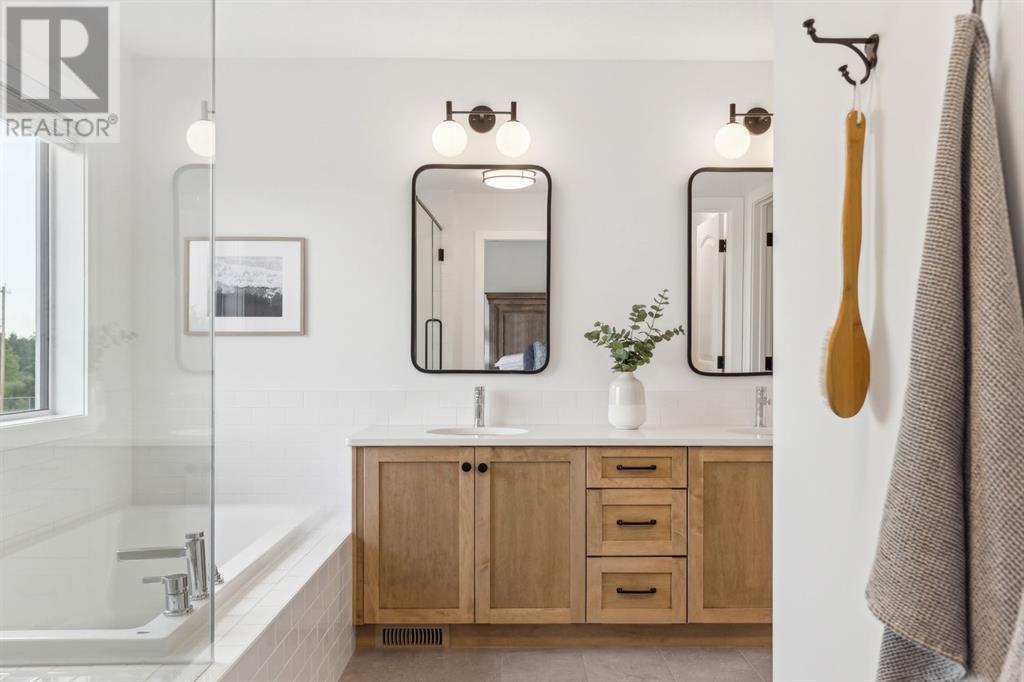3 Bedroom
3 Bathroom
2219 sqft
Fireplace
See Remarks
Other, Forced Air
$814,500
Welcome to your dream home in The Willows, a beautiful craftsman-style residence that perfectly balances elegance andcomfort. Situated on a prime lot that backs onto a GREEN SPACE and a school field, this home with over $70,000 in upgrades, offers bothprivacy and convenience for families. As you enter, you’ll be greeted by gorgeous HARDWOOD FLOORS that flow throughout the home,including on the stairs, creating a seamless and luxurious feel. The upgraded TILE in the bathrooms, mudroom, and laundry area adds atouch of sophistication and durability. The heart of the home is the kitchen, which boasts a premium gourmet package with upgradedappliances including a gas cooktop, TILE BACKSPLASH to the ceiling and CROWN MOULDING. The painted hardwood cabinets, under-cabinetlighting, QUARTZ counters, and a spacious BUTLER'S PANTRY with additional upper and lower cabinets add to the upscale feel of thisbeautiful kitchen. The “pocket office” has been cleverly converted into an extra-large pantry, providing ample storage for all your culinaryneeds. The living room features a FIREPLACE built out 4 inches with a hardwood block MANTEL and TILE, creating a warm and inviting focalpoint. Heading upstairs you’ll notice the open paint grade SPINDLE RAIL which is an eye-catching feature that leads into a large bonus roomperfect for relaxing or family movie night. There are also three generously sized bedrooms, including the master suite. The master bedroomfeatures a stylish BARN DOOR leading to the 5pc ensuite, which includes a beautiful shower with a 10mm glass door and surround, a SOAKERtub and DOUBLE VANITY. The main bathroom has been thoughtfully designed with a standard tub and ceiling-high wall tile and high qualityfaucets, adding to the home’s luxurious feel. The unfinished basement offers 9ft high ceilings and a rough-in for air conditioning, providingpotential for future development. The double attached garage with an 8’ overhead door includes a rough-in for gas hea t, adding to thehome’s practicality. Step outside to see the architectural batons at the back of the house and the large deck overlooking the landscapedbackyard with a 2-meter tall privacy screen, perfect for enjoying outdoor gatherings in peace. This exceptional home offers a blend of luxury,comfort, and style in a highly sought-after location. Don’t miss the opportunity to make this remarkable property your own! (id:52784)
Property Details
|
MLS® Number
|
A2163487 |
|
Property Type
|
Single Family |
|
Community Name
|
The Willows |
|
AmenitiesNearBy
|
Schools, Shopping |
|
Features
|
No Neighbours Behind |
|
ParkingSpaceTotal
|
2 |
|
Plan
|
1810624 |
|
Structure
|
Deck |
Building
|
BathroomTotal
|
3 |
|
BedroomsAboveGround
|
3 |
|
BedroomsTotal
|
3 |
|
Appliances
|
Refrigerator, Cooktop - Gas, Dishwasher, Microwave, Oven - Built-in, Hood Fan, Window Coverings, Washer & Dryer |
|
BasementDevelopment
|
Unfinished |
|
BasementType
|
Full (unfinished) |
|
ConstructedDate
|
2021 |
|
ConstructionMaterial
|
Poured Concrete, Wood Frame |
|
ConstructionStyleAttachment
|
Detached |
|
CoolingType
|
See Remarks |
|
ExteriorFinish
|
Concrete, Vinyl Siding |
|
FireplacePresent
|
Yes |
|
FireplaceTotal
|
1 |
|
FlooringType
|
Ceramic Tile, Hardwood |
|
FoundationType
|
Poured Concrete |
|
HalfBathTotal
|
1 |
|
HeatingFuel
|
Natural Gas |
|
HeatingType
|
Other, Forced Air |
|
StoriesTotal
|
2 |
|
SizeInterior
|
2219 Sqft |
|
TotalFinishedArea
|
2219 Sqft |
|
Type
|
House |
Parking
Land
|
Acreage
|
No |
|
FenceType
|
Fence |
|
LandAmenities
|
Schools, Shopping |
|
SizeDepth
|
34 M |
|
SizeFrontage
|
10.4 M |
|
SizeIrregular
|
352.04 |
|
SizeTotal
|
352.04 M2|0-4,050 Sqft |
|
SizeTotalText
|
352.04 M2|0-4,050 Sqft |
|
ZoningDescription
|
R-mx |
Rooms
| Level |
Type |
Length |
Width |
Dimensions |
|
Main Level |
Kitchen |
|
|
14.75 Ft x 14.50 Ft |
|
Main Level |
Other |
|
|
8.67 Ft x 7.92 Ft |
|
Main Level |
Living Room/dining Room |
|
|
24.92 Ft x 13.25 Ft |
|
Main Level |
2pc Bathroom |
|
|
5.08 Ft x 5.00 Ft |
|
Upper Level |
Laundry Room |
|
|
7.67 Ft x 5.33 Ft |
|
Upper Level |
Bedroom |
|
|
12.17 Ft x 10.08 Ft |
|
Upper Level |
Bonus Room |
|
|
14.17 Ft x 12.58 Ft |
|
Upper Level |
Primary Bedroom |
|
|
14.75 Ft x 12.42 Ft |
|
Upper Level |
Bedroom |
|
|
12.50 Ft x 11.92 Ft |
|
Upper Level |
5pc Bathroom |
|
|
12.08 Ft x 10.50 Ft |
|
Upper Level |
4pc Bathroom |
|
|
11.83 Ft x 5.25 Ft |
https://www.realtor.ca/real-estate/27377748/279-willow-corner-cochrane-the-willows


































