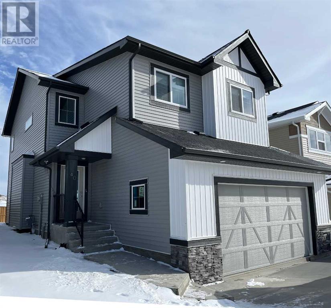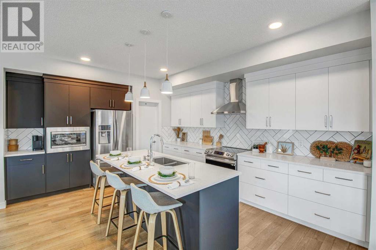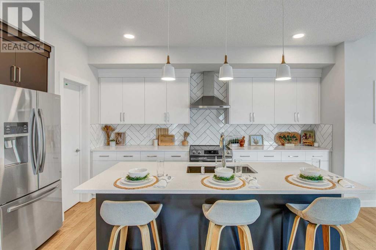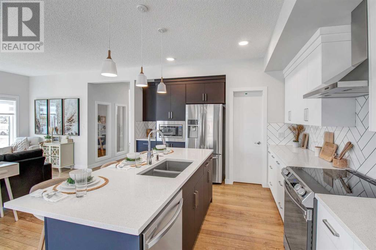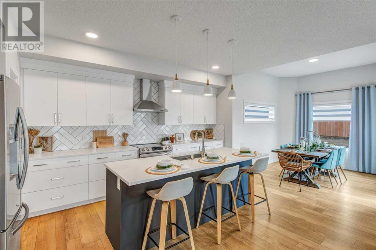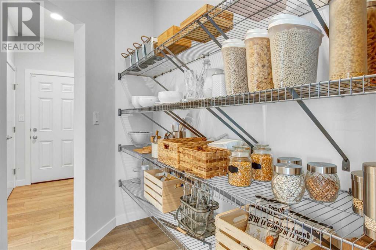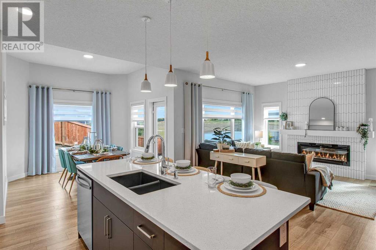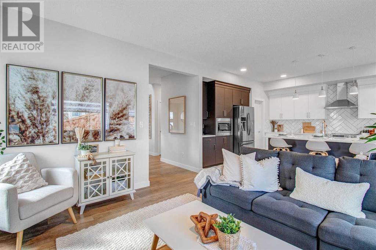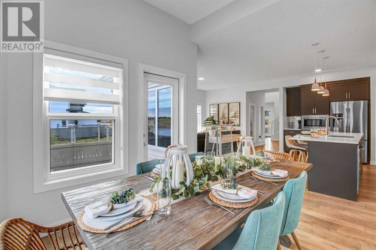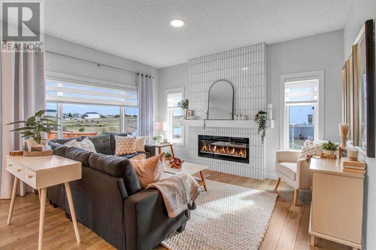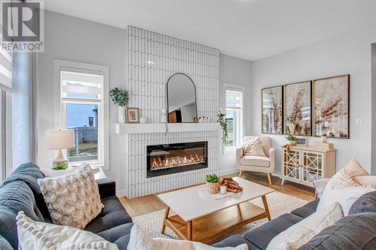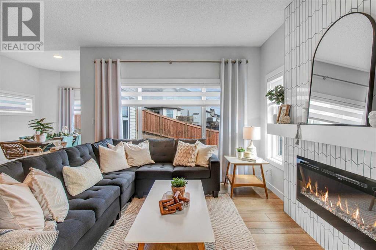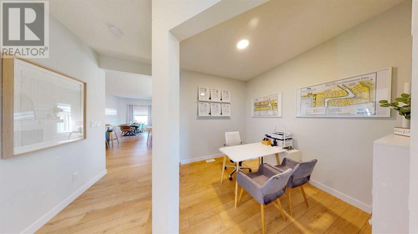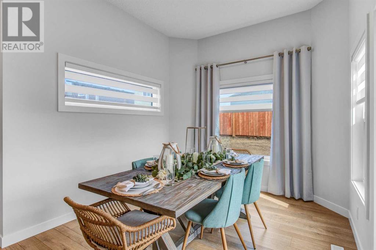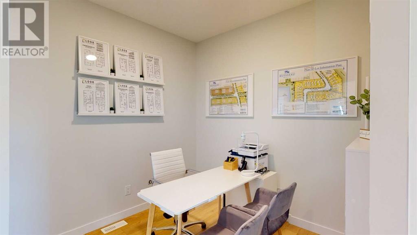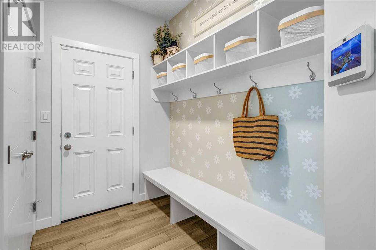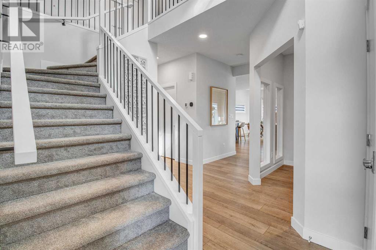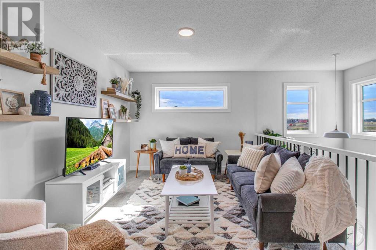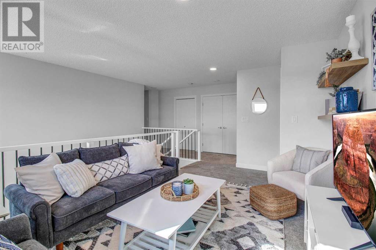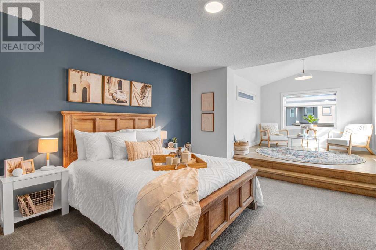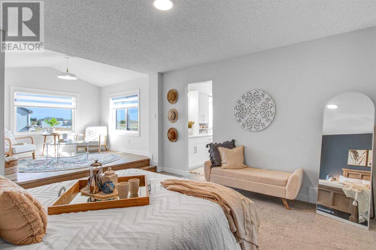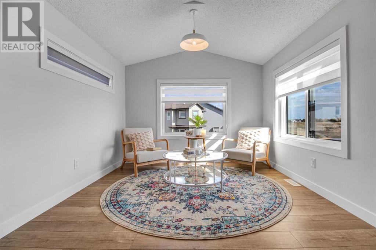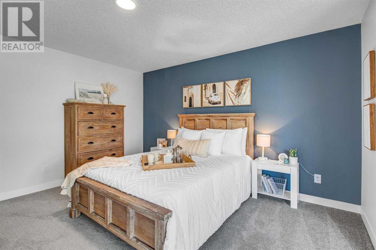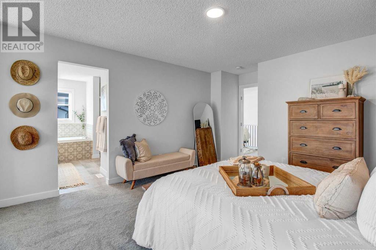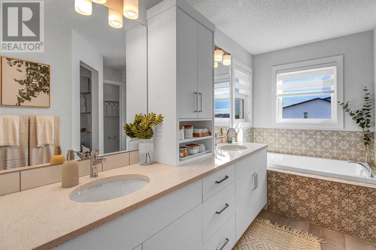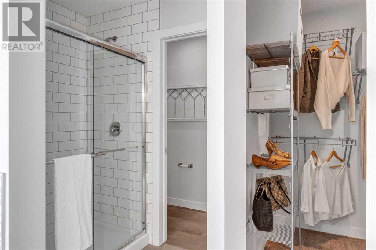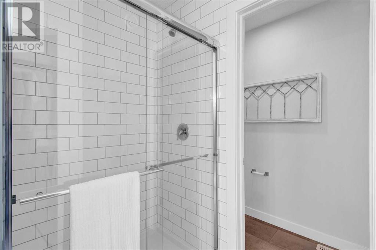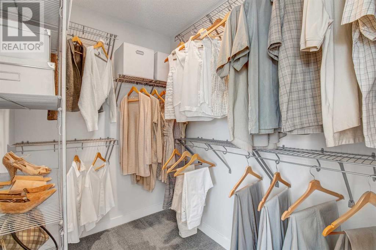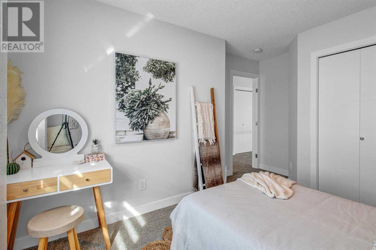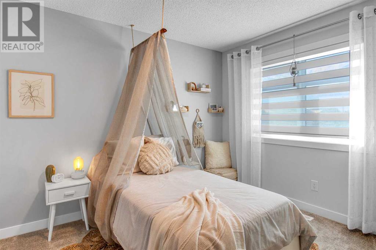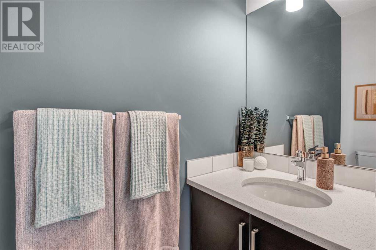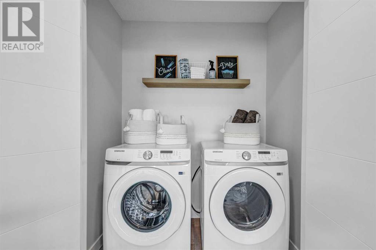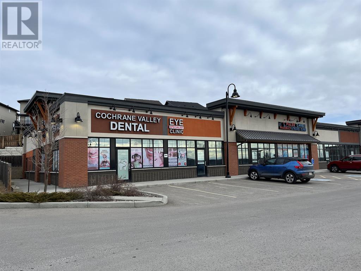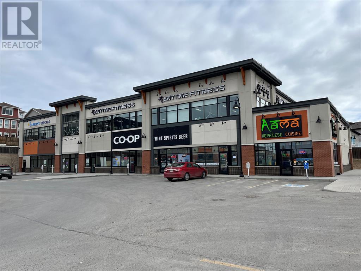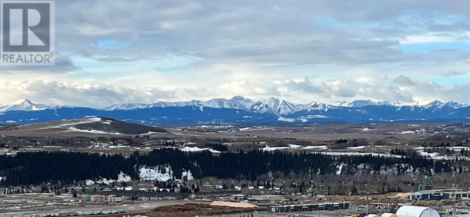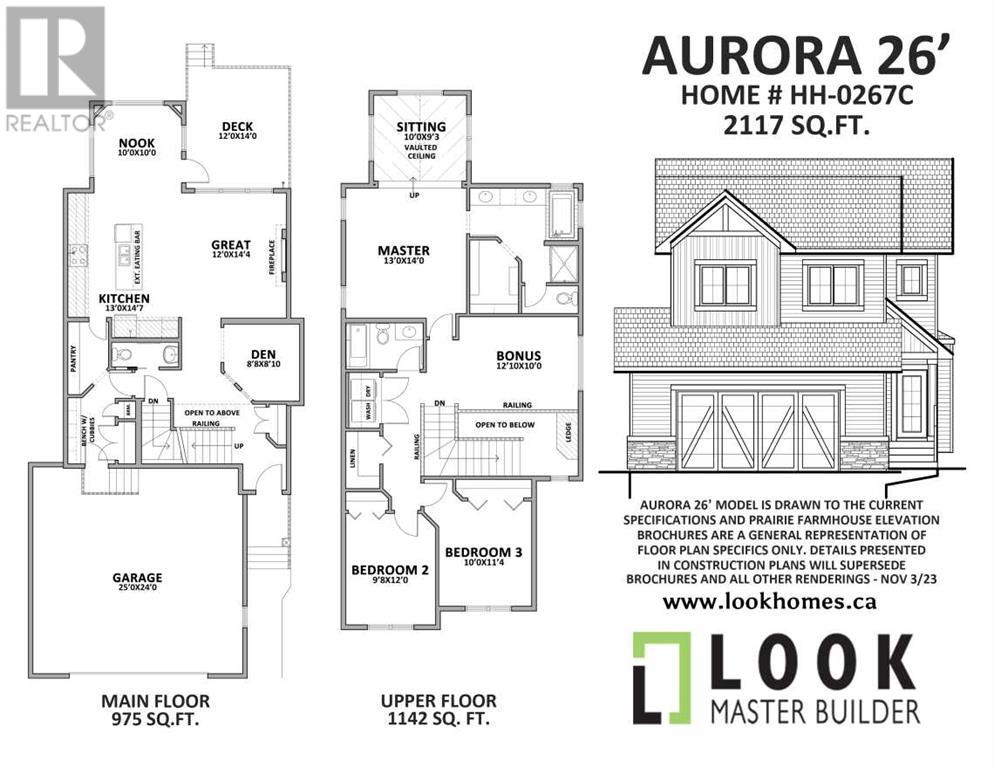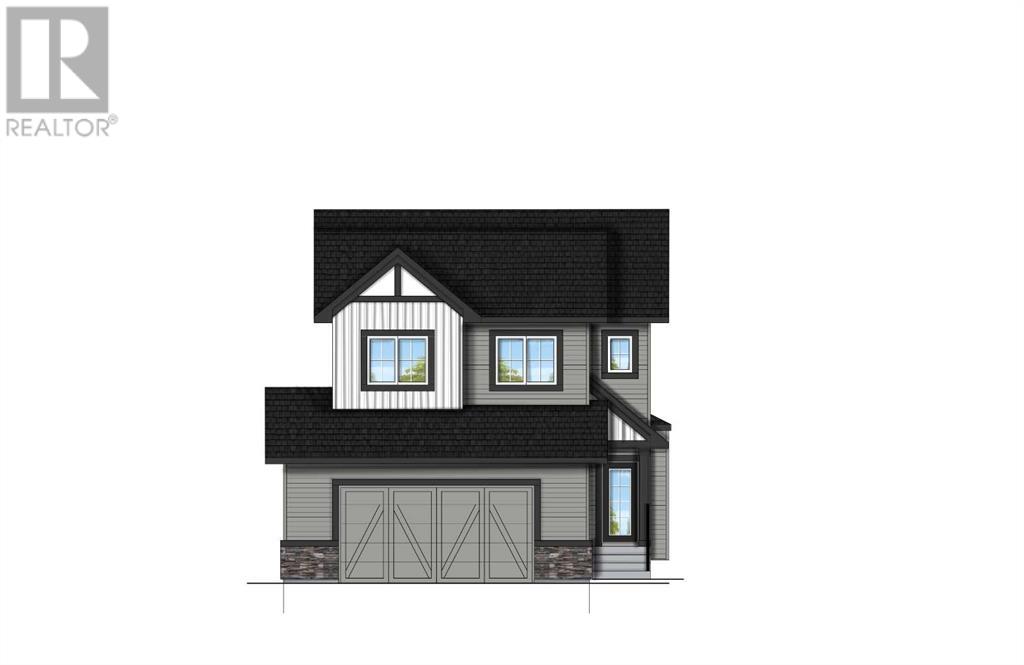275 Heritage Heights Cochrane, Alberta T4C 3A7
$709,899
An amazing 3 bedroom + den + bonus room home! As you enter, you'll be greeted by 2 storey high ceilings, abundant metal railings and beautiful luxury vinyl plank flooring! The home office space is conveniently located at the front of the home. The mudroom is connected directly to the massive kitchen pantry so it will be very easy to put the groceries away! The island kitchen design is gorgeous! Lots of upgrades in the kitchen : stone countertops, a chimney hood fan, slim-line lighting, soft close doors and drawers, 2 tone kitchen cabinets, 1 set of pots and pans drawers and pendant lighting. The dining area is massive as is the great room! The great room features a linear fireplace with wrap around mantle. Sliding patio doors in the nook lead you out onto a 168 sf deck! The upper floor features 3 spacious bedrooms and a bonus room. The large primary bedroom has a 90 square foot sitting with vaulted ceiling! Super luxurious! The amazing ensuite has double sinks, gorgeous vinyl tile floors, soaker tub, oversized tiled shower and an entrance to the walk in closet. The upper floor also features laundry space. The basement is unfinished but has high ceilings, plumbing rough ins for a 4th bathroom, a kitchen sink and laundry facilities! The oversized garage has a 8 ft. high garage door. Note: Pictures & virtual tour are of the same model but are not of this exact home. Components may vary. RMS measurements taken from Builder's Blueprints. NO ONE ALLOWED ON SITE WITHOUT BUILDER REPRESENTATIVE PRESENT! (id:52784)
Property Details
| MLS® Number | A2113536 |
| Property Type | Single Family |
| Community Name | Heritage Hills |
| Amenities Near By | Park, Playground |
| Features | No Animal Home, No Smoking Home |
| Parking Space Total | 4 |
| Plan | 221-1154 |
| Structure | Deck |
Building
| Bathroom Total | 3 |
| Bedrooms Above Ground | 3 |
| Bedrooms Total | 3 |
| Age | New Building |
| Appliances | See Remarks |
| Basement Development | Unfinished |
| Basement Type | Full (unfinished) |
| Construction Style Attachment | Detached |
| Cooling Type | None |
| Exterior Finish | Stone, Vinyl Siding |
| Fireplace Present | Yes |
| Fireplace Total | 1 |
| Flooring Type | Carpeted, Vinyl, Vinyl Plank |
| Foundation Type | Poured Concrete |
| Half Bath Total | 1 |
| Heating Fuel | Natural Gas |
| Heating Type | Forced Air |
| Stories Total | 2 |
| Size Interior | 2172 Sqft |
| Total Finished Area | 2172 Sqft |
| Type | House |
Parking
| Attached Garage | 2 |
Land
| Acreage | No |
| Fence Type | Not Fenced |
| Land Amenities | Park, Playground |
| Size Depth | 33.5 M |
| Size Frontage | 11.65 M |
| Size Irregular | 390.27 |
| Size Total | 390.27 M2|4,051 - 7,250 Sqft |
| Size Total Text | 390.27 M2|4,051 - 7,250 Sqft |
| Zoning Description | R-sl |
Rooms
| Level | Type | Length | Width | Dimensions |
|---|---|---|---|---|
| Second Level | Primary Bedroom | 14.00 Ft x 13.00 Ft | ||
| Second Level | Bedroom | 12.00 Ft x 9.67 Ft | ||
| Second Level | Bedroom | 11.33 Ft x 10.00 Ft | ||
| Second Level | Bonus Room | 12.83 Ft x 10.00 Ft | ||
| Second Level | 4pc Bathroom | 5.17 Ft x 7.83 Ft | ||
| Second Level | 5pc Bathroom | 9.17 Ft x 6.67 Ft | ||
| Main Level | Den | 8.67 Ft x 8.83 Ft | ||
| Main Level | 2pc Bathroom | 2.83 Ft x 4.92 Ft | ||
| Main Level | Kitchen | 14.58 Ft x 13.00 Ft | ||
| Main Level | Dining Room | 10.00 Ft x 10.00 Ft | ||
| Main Level | Great Room | 14.00 Ft x 12.00 Ft |
https://www.realtor.ca/real-estate/26609910/275-heritage-heights-cochrane-heritage-hills
Interested?
Contact us for more information

