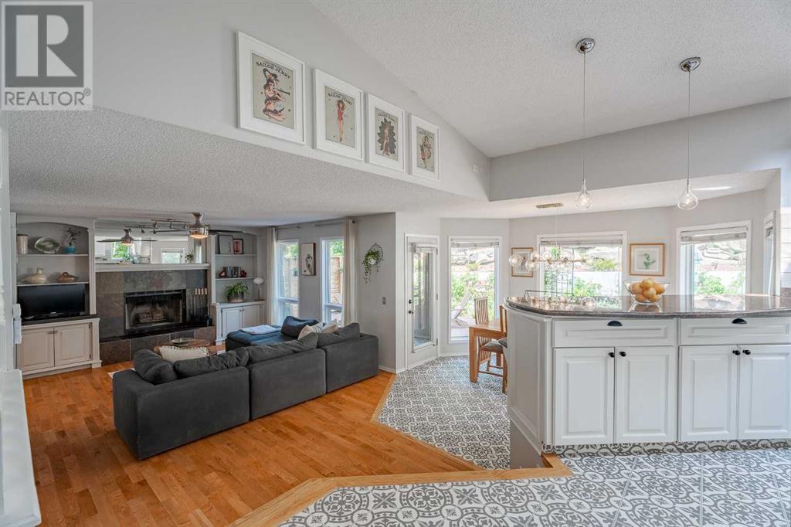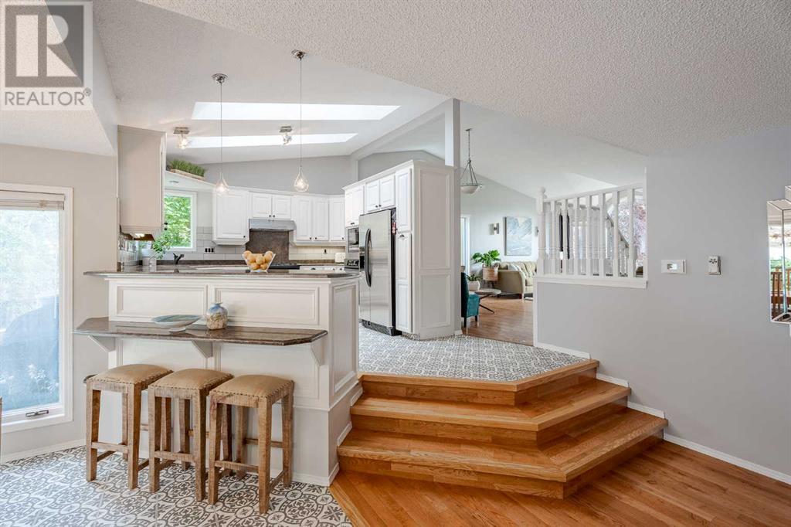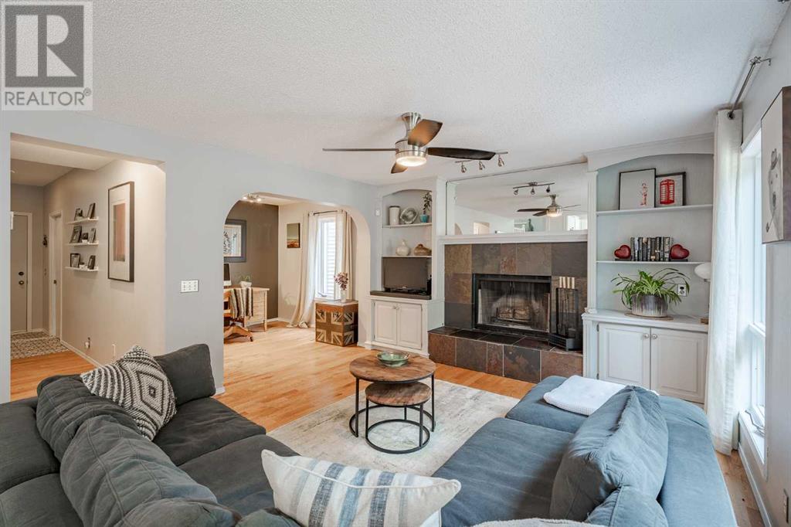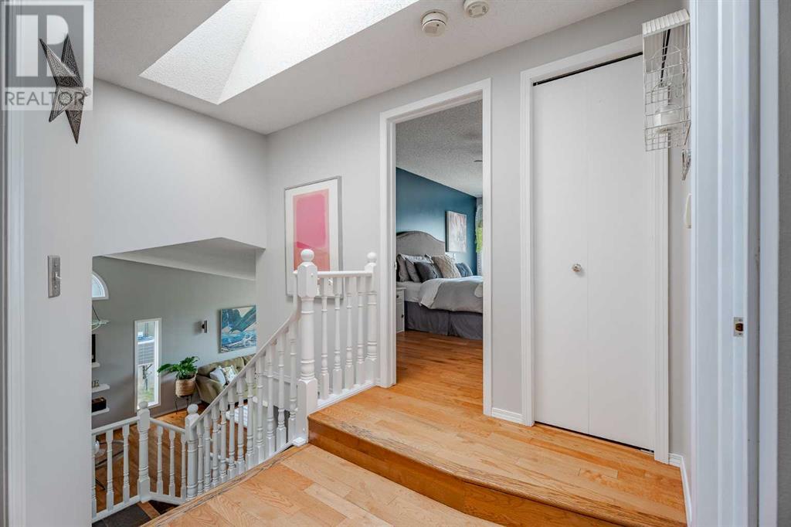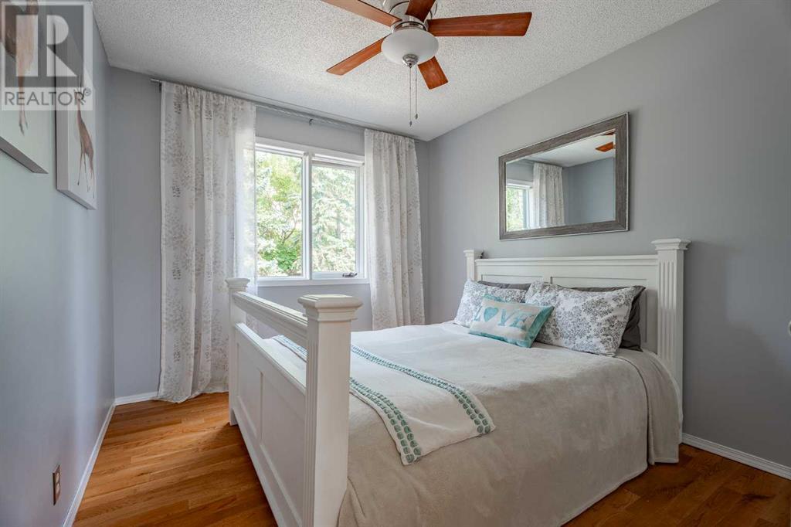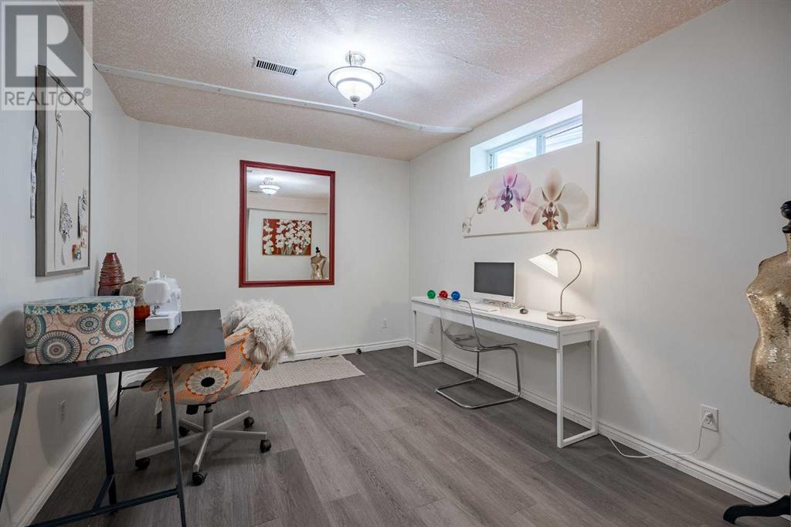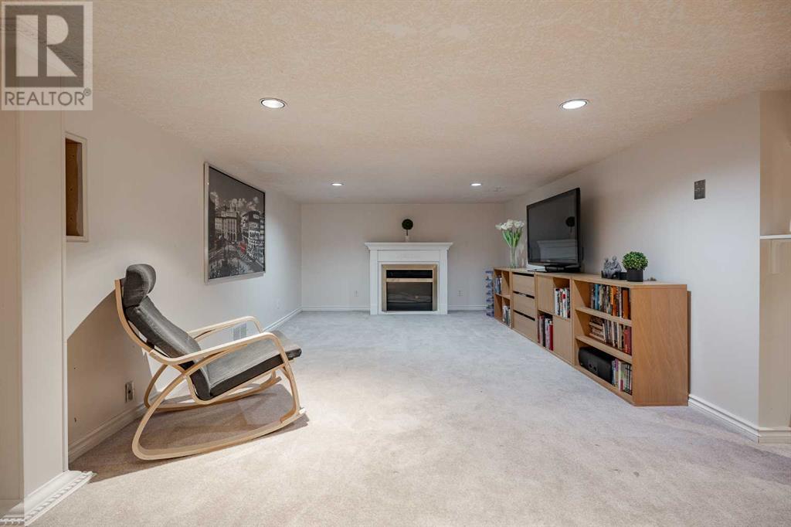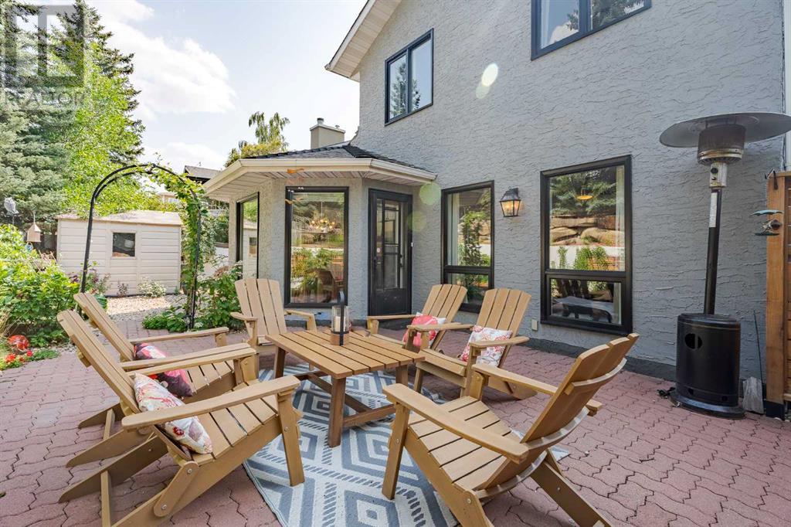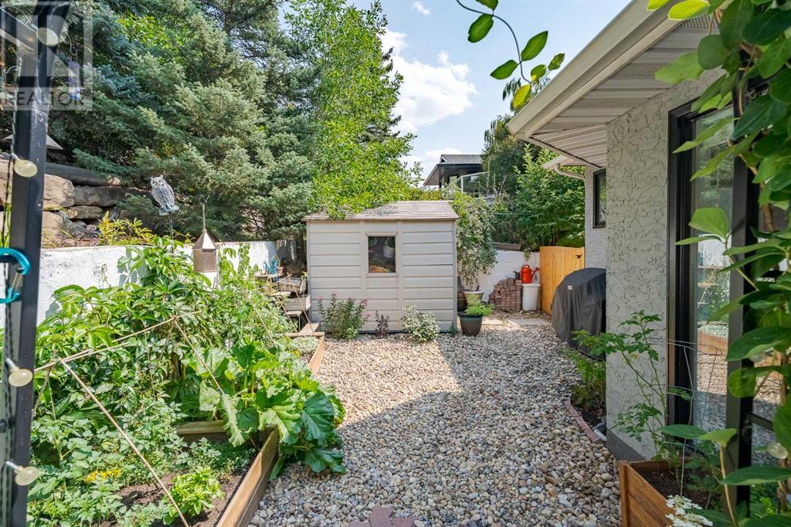2745 Douglasdale Boulevard Se Calgary, Alberta T2Z 1Z9
$725,000
Welcome to Douglasdale! A charming and vibrant community nestled in Calgary’s picturesque southeastern corner. Known for its serene ambiance and family-friendly atmosphere. Douglasdale offers a perfect blend of tranquility and convenience. Step into your new home that includes 5 bedrooms, 4 bathrooms, fully developed basement and stunning low maintenance backyard perfect for relaxation and privacy. Main floor features Vaulted ceilings, a large laundry room, exceptional natural light throughout and a kitchen with an extra oven sure to excite any home cooking enthusiast. Don't forget the updated appliances! Other updates on the main floor include flooring, lighting fixtures and toilets. Living room includes a beautiful fireplace, feature wall with built in shelving and is attached to a well sized den. Master bedroom is attached to a well sized ensuite with a walk in closet. Double detached garage with plenty of space for all your toys. The fully developed basement includes a large bedroom with laminate flooring attached to a 4 piece bathroom as well as a large recreation area ready for your personal touches. There is no shortage of storage space in this home to help keep the clutter away. Nearby you will find great walking/ biking paths, multiple schools, retail and even Golf! This home has been maintained with much love and pride and move in ready for its new owners. Don't take my word for it, come and see for yourself! Call your favorite realtor today to book your viewing. (id:52784)
Property Details
| MLS® Number | A2163742 |
| Property Type | Single Family |
| Neigbourhood | Diamond Cove |
| Community Name | Douglasdale/Glen |
| AmenitiesNearBy | Golf Course, Park, Playground, Schools, Shopping |
| CommunityFeatures | Golf Course Development |
| ParkingSpaceTotal | 4 |
| Plan | 8611046 |
Building
| BathroomTotal | 4 |
| BedroomsAboveGround | 3 |
| BedroomsBelowGround | 2 |
| BedroomsTotal | 5 |
| Appliances | Refrigerator, Oven - Electric, Dishwasher, Microwave, Oven - Built-in, Hood Fan, Washer & Dryer |
| BasementDevelopment | Finished |
| BasementType | Full (finished) |
| ConstructedDate | 1988 |
| ConstructionMaterial | Wood Frame |
| ConstructionStyleAttachment | Detached |
| CoolingType | Window Air Conditioner, Wall Unit |
| ExteriorFinish | Stucco |
| FireplacePresent | Yes |
| FireplaceTotal | 1 |
| FlooringType | Carpeted, Ceramic Tile, Hardwood, Linoleum |
| FoundationType | Poured Concrete |
| HalfBathTotal | 1 |
| HeatingType | Other, Forced Air |
| StoriesTotal | 2 |
| SizeInterior | 2117.8 Sqft |
| TotalFinishedArea | 2117.8 Sqft |
| Type | House |
Parking
| Attached Garage | 2 |
Land
| Acreage | No |
| FenceType | Fence |
| LandAmenities | Golf Course, Park, Playground, Schools, Shopping |
| LandscapeFeatures | Garden Area, Landscaped |
| SizeFrontage | 15.23 M |
| SizeIrregular | 503.00 |
| SizeTotal | 503 M2|4,051 - 7,250 Sqft |
| SizeTotalText | 503 M2|4,051 - 7,250 Sqft |
| ZoningDescription | R-c1 |
Rooms
| Level | Type | Length | Width | Dimensions |
|---|---|---|---|---|
| Second Level | Primary Bedroom | 17.17 Ft x 11.92 Ft | ||
| Second Level | Other | 7.75 Ft x 5.33 Ft | ||
| Second Level | 5pc Bathroom | 11.25 Ft x 6.58 Ft | ||
| Second Level | Bedroom | 14.00 Ft x 9.25 Ft | ||
| Second Level | Bedroom | 13.25 Ft x 9.25 Ft | ||
| Second Level | 3pc Bathroom | 7.75 Ft x 4.92 Ft | ||
| Basement | Recreational, Games Room | 25.67 Ft x 18.58 Ft | ||
| Basement | Bedroom | 12.75 Ft x 9.83 Ft | ||
| Basement | Bedroom | 20.17 Ft x 10.75 Ft | ||
| Basement | Furnace | 17.42 Ft x 10.50 Ft | ||
| Basement | 4pc Bathroom | 7.58 Ft x 6.67 Ft | ||
| Basement | Storage | 15.92 Ft x 6.92 Ft | ||
| Main Level | Kitchen | 17.92 Ft x 11.67 Ft | ||
| Main Level | Dining Room | 13.58 Ft x 13.42 Ft | ||
| Main Level | Living Room | 14.42 Ft x 13.08 Ft | ||
| Main Level | Family Room | 13.92 Ft x 11.92 Ft | ||
| Main Level | 2pc Bathroom | 7.42 Ft x 14.25 Ft | ||
| Main Level | Den | 9.92 Ft x 9.75 Ft | ||
| Main Level | Laundry Room | 7.42 Ft x 5.42 Ft |
https://www.realtor.ca/real-estate/27381049/2745-douglasdale-boulevard-se-calgary-douglasdaleglen
Interested?
Contact us for more information







