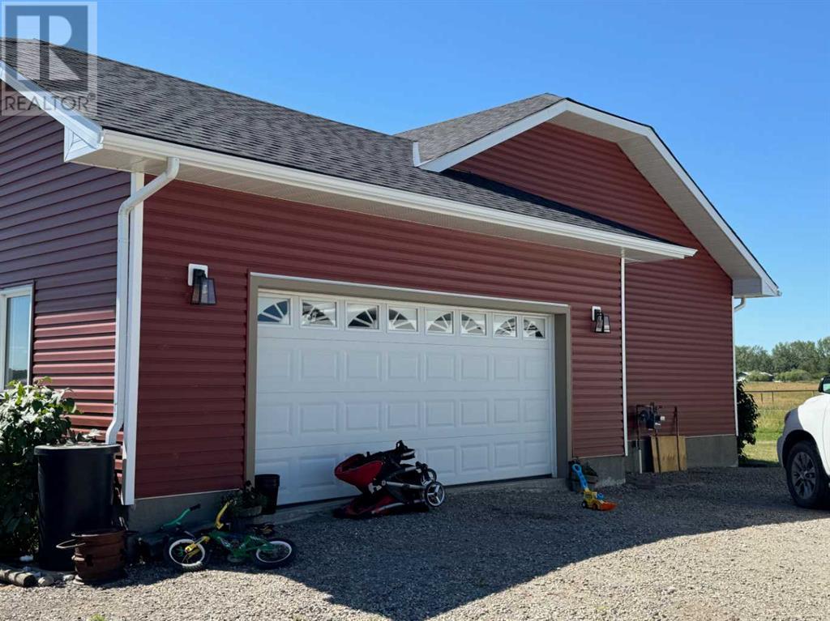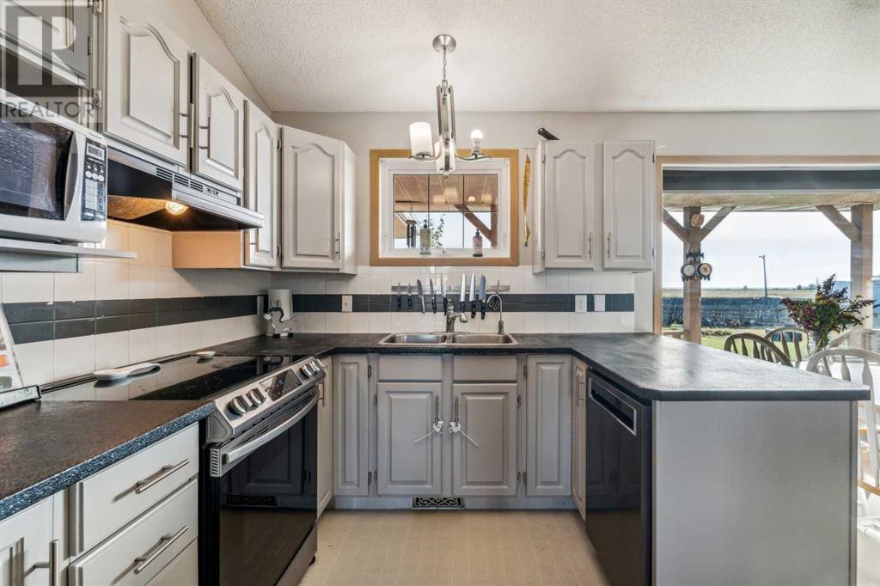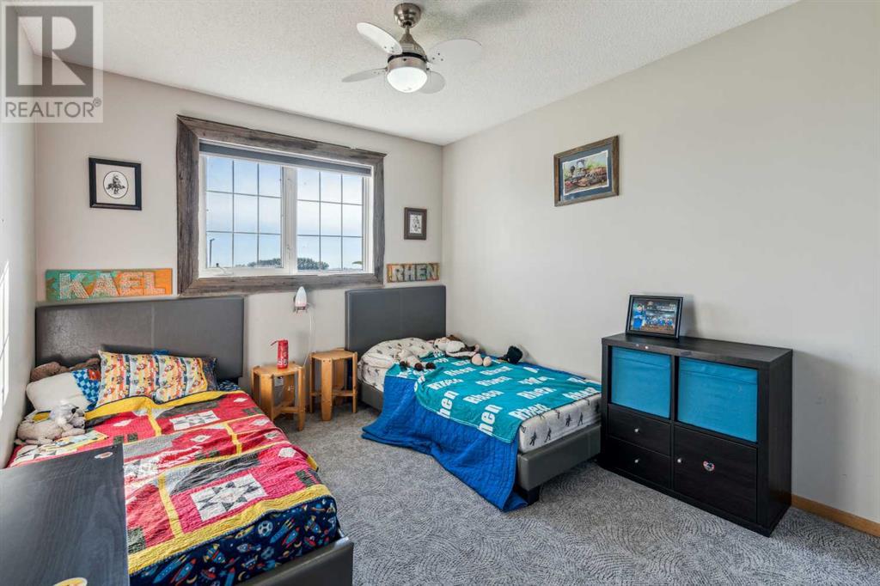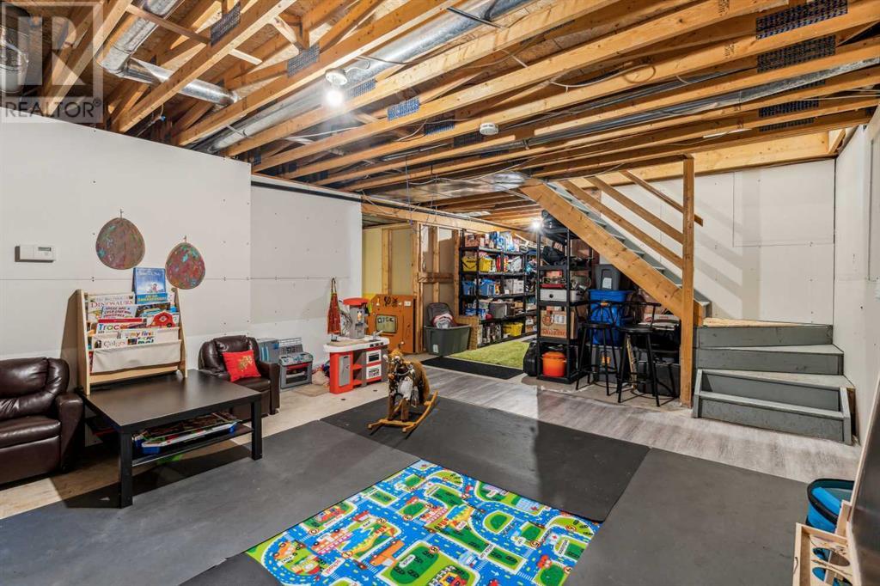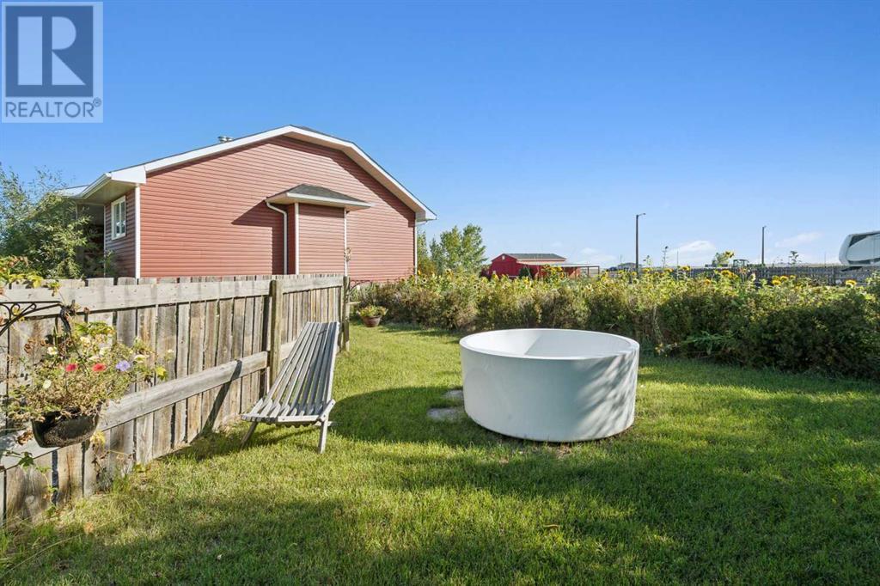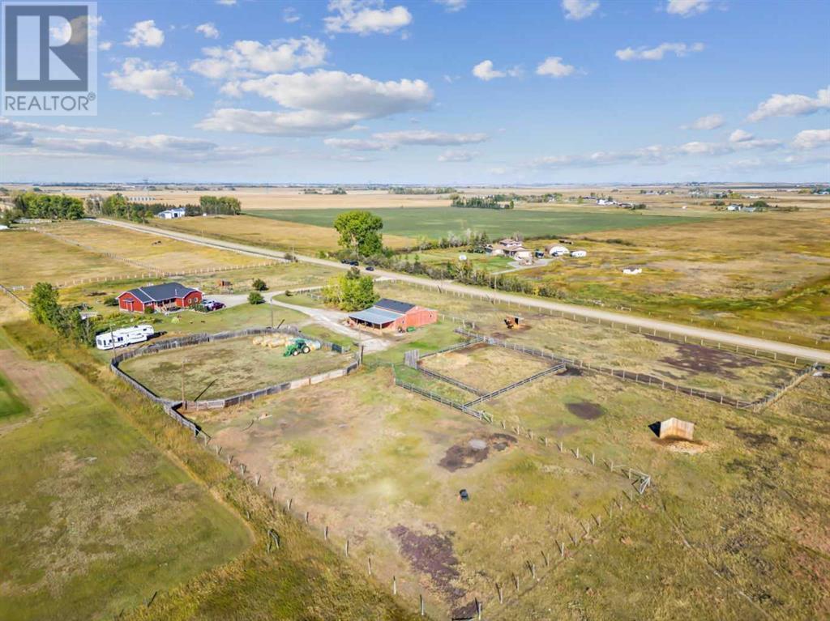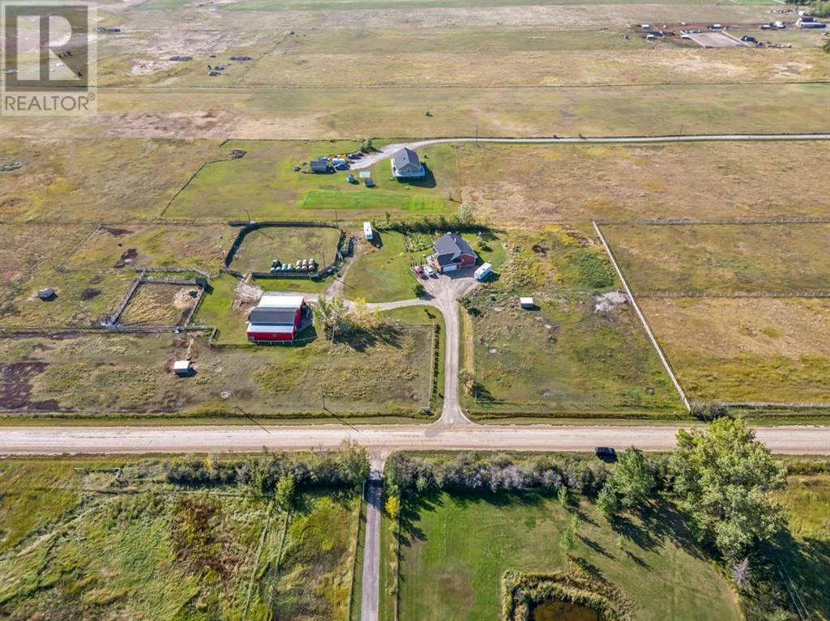3 Bedroom
3 Bathroom
1,284 ft2
Bungalow
Fireplace
None
Forced Air
Acreage
Garden Area, Lawn
$1,350,000
THIS IS YOUR OPPORTUNITY TO OWN AN INCREDIBLE ACREAGE! Come and view this amazing property and see all that it has to offer! At just under 10 acres, you will have all of the space you need for your family and hobbies! Walk up to this beautiful home, you will love the front porch, an inviting place to spend time and relax. This spacious bungalow has lots of great features, such as 3 bedrooms on the main level, an open kitchen with loads of cupboards and a large pantry, with lots of counter space to prepare your favorite foods. The open dining area has plenty of room to share meals with family and friends. There is huge living room, with ample space for everyone to spend time together. The two sided gas fireplace to add a touch of coziness to this area! From the living room, patio doors lead you to your west facing back deck, ready for you to watch beautiful sunsets. The primary bedroom is very large, with double closets and a 3 piece ensuite. This home had all new windows in 2011. Downstairs, you will find a great play area for the kids. There is also a 3 piece bathroom, and a guest area with wall to wall closets. The laundry space is conveniently located here, along with a huge storage room big enough for everything to stay organized! There is a large office, or use as a flex space, whatever you want it to be! You will enjoy parking in the double attached garage, which is heated and insulated, and comes complete with a workbench, lots of shelving, and a sink for washing up! Plenty of additional parking just outside as well! Now come and check out the outdoor part of this property! The huge 47 x 43 foot barn comes with 5 stalls, an office and/or tack room, hay storage and front and back doors for easy access and drive though ability. Outside there are 4 horse paddocks and 1 pasture space, with many of the fences being recently replaced. The outdoor riding arena is ready to go, complete with night lighting! There are also 2 automatic waterers. The home has new siding in 2022, along with the roof and eves on both the home and the barn at the same time. The septic field was new this year! With Langdon just a short 10 minute drive away, you have all of the conveniences for many of the stores you need! You can have the quiet of the country with the easy access to major shopping in Calgary in 15 minutes, and just a short 30 minute drive to downtown Calgary. Or head into Strathmore in 15 minutes. Check out the amazing aerial video of this property at this link: https://youtu.be/fjUYYL55fkQ Book your showing today and don’t miss out on this fantastic opportunity to own your own piece of land! (id:52784)
Property Details
|
MLS® Number
|
A2171972 |
|
Property Type
|
Single Family |
|
Amenities Near By
|
Schools |
|
Features
|
See Remarks, Level |
|
Structure
|
Barn, See Remarks |
Building
|
Bathroom Total
|
3 |
|
Bedrooms Above Ground
|
3 |
|
Bedrooms Total
|
3 |
|
Appliances
|
Refrigerator, Dishwasher, Stove, Microwave, Window Coverings, Garage Door Opener, Washer & Dryer |
|
Architectural Style
|
Bungalow |
|
Basement Development
|
Partially Finished |
|
Basement Type
|
Full (partially Finished) |
|
Constructed Date
|
1994 |
|
Construction Style Attachment
|
Detached |
|
Cooling Type
|
None |
|
Exterior Finish
|
Vinyl Siding |
|
Fireplace Present
|
Yes |
|
Fireplace Total
|
1 |
|
Flooring Type
|
Carpeted, Laminate, Linoleum |
|
Foundation Type
|
Wood |
|
Heating Fuel
|
Natural Gas |
|
Heating Type
|
Forced Air |
|
Stories Total
|
1 |
|
Size Interior
|
1,284 Ft2 |
|
Total Finished Area
|
1284 Sqft |
|
Type
|
House |
|
Utility Water
|
Well, See Remarks |
Parking
|
Attached Garage
|
2 |
|
Garage
|
|
|
Heated Garage
|
|
Land
|
Acreage
|
Yes |
|
Fence Type
|
Fence |
|
Land Amenities
|
Schools |
|
Landscape Features
|
Garden Area, Lawn |
|
Sewer
|
Septic Field, Septic Tank, Septic System |
|
Size Irregular
|
9.65 |
|
Size Total
|
9.65 Ac|5 - 9.99 Acres |
|
Size Total Text
|
9.65 Ac|5 - 9.99 Acres |
|
Zoning Description
|
Ag |
Rooms
| Level |
Type |
Length |
Width |
Dimensions |
|
Basement |
Other |
|
|
16.00 Ft x 9.67 Ft |
|
Basement |
Recreational, Games Room |
|
|
22.17 Ft x 16.25 Ft |
|
Basement |
Office |
|
|
21.58 Ft x 11.17 Ft |
|
Basement |
Laundry Room |
|
|
9.50 Ft x 9.50 Ft |
|
Basement |
Furnace |
|
|
9.58 Ft x 9.33 Ft |
|
Basement |
Storage |
|
|
12.83 Ft x 7.25 Ft |
|
Basement |
3pc Bathroom |
|
|
6.67 Ft x 5.25 Ft |
|
Main Level |
Kitchen |
|
|
11.17 Ft x 8.58 Ft |
|
Main Level |
Dining Room |
|
|
10.75 Ft x 10.00 Ft |
|
Main Level |
Living Room |
|
|
19.67 Ft x 11.17 Ft |
|
Main Level |
Primary Bedroom |
|
|
14.17 Ft x 13.92 Ft |
|
Main Level |
Bedroom |
|
|
10.33 Ft x 9.92 Ft |
|
Main Level |
Bedroom |
|
|
10.75 Ft x 9.92 Ft |
|
Main Level |
4pc Bathroom |
|
|
8.25 Ft x 4.92 Ft |
|
Main Level |
3pc Bathroom |
|
|
9.50 Ft x 5.42 Ft |
Utilities
|
Electricity
|
Connected |
|
Natural Gas
|
Connected |
|
Water
|
Connected |
https://www.realtor.ca/real-estate/27531364/272187-township-road-240-rural-rocky-view-county






