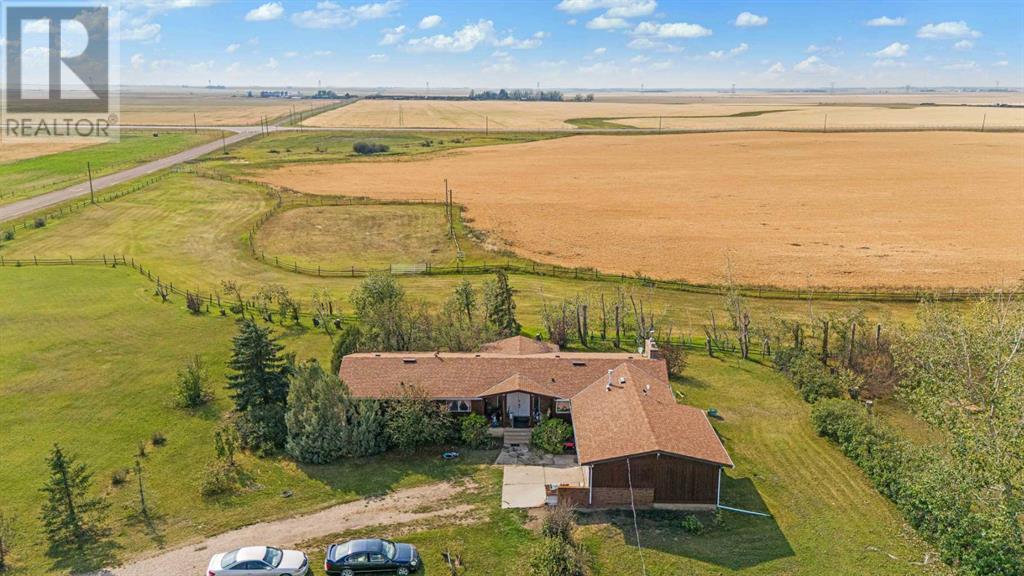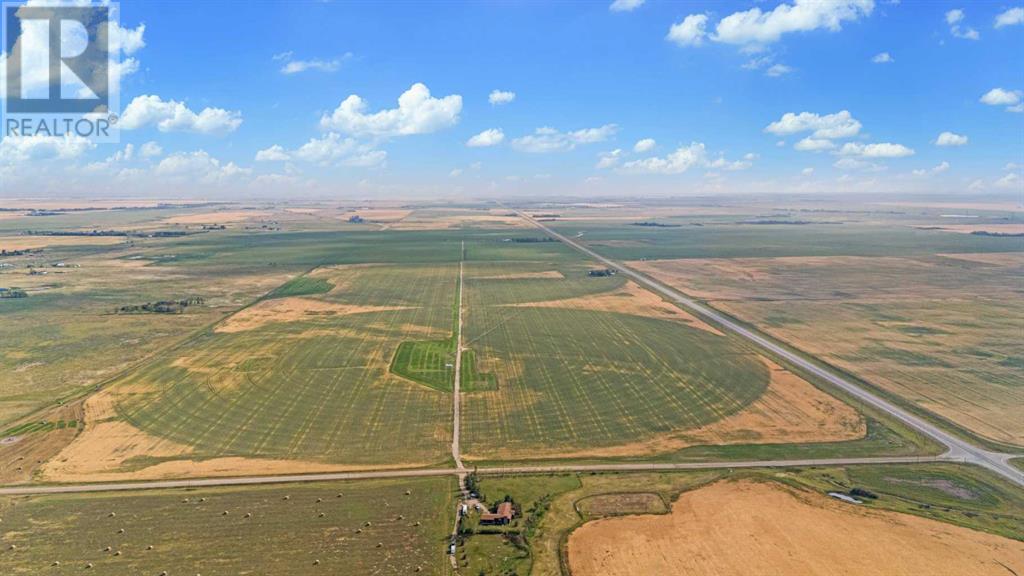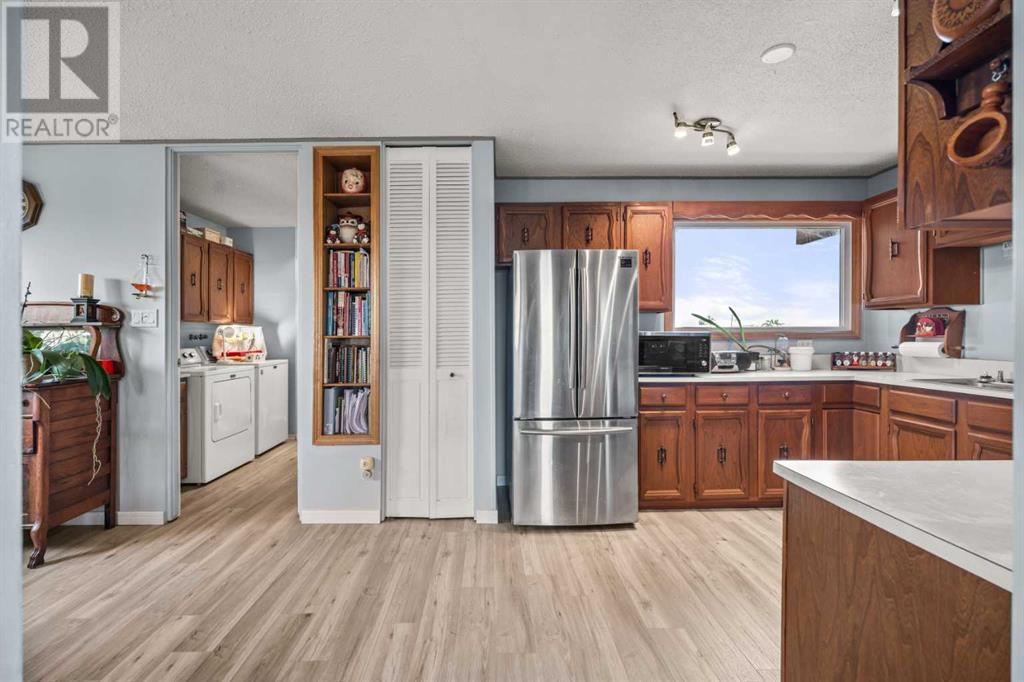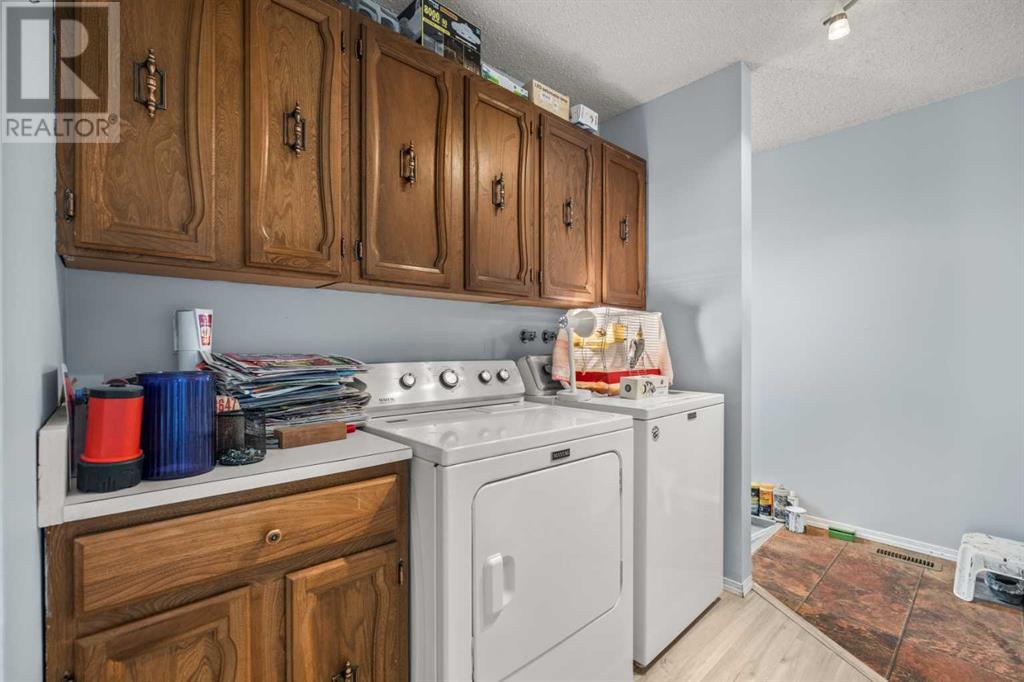4 Bedroom
3 Bathroom
2,245 ft2
Bungalow
Fireplace
None
Forced Air
Acreage
$1,550,000
66.4 ACRES +/- AGRICULTURE LAND THAT IS CLOSE TO CALGARY CITY LIMITS (LESS THAN 10 MINUTES) WITH A HOUSE AND SHOP ON THE PARCEL - This home and parcel of land offers an incredible opportunity with 3 ACCESS ROADS - Highway 9, Township Road 252, and Township Road 252A - LOCATED 15 MINUTES FROM THE PROPOSED De Havilland Field airport along Highway 1 - The property extends over 65 acres of land, which is cultivated and leased for $7000/year to Ember Resources, providing additional income - In addition to that, this parcel features a stunning 2200+ SQFT BUNGALOW THAT WAS RECENTLY UPDATED WITH FRESH PAINT AND NEW LAMINATE FLOORING - OFFERING 4 BEDS, 2.5 BATHS, 2 CAR GARAGE - VAULTED/BEAMED CEILINGS, MODERN UPDATES WITH RUSTIC CHARACTER - Unique and functional floorplan. Entering the home, you will find a half bath, kitchen and eating nook, family room with fireplace, dining and a large living room with FLOOR TO CEILING WINDOWS AND VAULTED/BEAMED CEILINGS that bring in a lot of natural light. There are 4 bedrooms and 2 FULL baths (ensuite included). Of the 4 bedrooms, 1 is the master that comes with a 3 PC ENSUITE & W.I.C!! 2 CAR GARAGE access, laundry and a mud room complete this floor. The basement has a large rec room, gym space, den, and secondary laundry room. The SHOP (potential mortgage helper) is ideal for housing livestock or storing equipment, and has many amenities such as 3 stalls, a tack room, and an outdoor riding arena with outdoor lights and water feeders for horses - perfect for animal lovers. This home is perfect for people who want the country life but also like having the amenities of a large city nearby - a lovely home on a huge parcel just minutes from Calgary City Limits! GREAT VALUE! (id:52784)
Property Details
|
MLS® Number
|
A2178292 |
|
Property Type
|
Single Family |
|
Features
|
Other, No Neighbours Behind, Level |
Building
|
Bathroom Total
|
3 |
|
Bedrooms Above Ground
|
4 |
|
Bedrooms Total
|
4 |
|
Appliances
|
Washer, Refrigerator, Range - Electric, Dishwasher, Dryer, Microwave Range Hood Combo |
|
Architectural Style
|
Bungalow |
|
Basement Development
|
Partially Finished |
|
Basement Type
|
Full (partially Finished) |
|
Constructed Date
|
1975 |
|
Construction Material
|
Wood Frame |
|
Construction Style Attachment
|
Detached |
|
Cooling Type
|
None |
|
Exterior Finish
|
Brick, Wood Siding |
|
Fireplace Present
|
Yes |
|
Fireplace Total
|
2 |
|
Flooring Type
|
Carpeted, Tile, Vinyl Plank |
|
Foundation Type
|
Poured Concrete |
|
Half Bath Total
|
1 |
|
Heating Type
|
Forced Air |
|
Stories Total
|
1 |
|
Size Interior
|
2,245 Ft2 |
|
Total Finished Area
|
2245.33 Sqft |
|
Type
|
House |
|
Utility Water
|
Well |
Parking
Land
|
Acreage
|
Yes |
|
Fence Type
|
Not Fenced |
|
Sewer
|
Septic Field, Septic Tank |
|
Size Irregular
|
66.40 |
|
Size Total
|
66.4 Ac|50 - 79 Acres |
|
Size Total Text
|
66.4 Ac|50 - 79 Acres |
|
Zoning Description
|
Country Residential (hobb |
Rooms
| Level |
Type |
Length |
Width |
Dimensions |
|
Basement |
Laundry Room |
|
|
13.42 Ft x 10.50 Ft |
|
Basement |
Furnace |
|
|
7.00 Ft x 6.92 Ft |
|
Basement |
Den |
|
|
6.50 Ft x 8.83 Ft |
|
Basement |
Exercise Room |
|
|
10.50 Ft x 13.83 Ft |
|
Basement |
Recreational, Games Room |
|
|
11.92 Ft x 25.75 Ft |
|
Main Level |
Primary Bedroom |
|
|
14.42 Ft x 13.17 Ft |
|
Main Level |
Bedroom |
|
|
11.08 Ft x 14.08 Ft |
|
Main Level |
4pc Bathroom |
|
|
7.75 Ft x 10.67 Ft |
|
Main Level |
3pc Bathroom |
|
|
6.17 Ft x 7.42 Ft |
|
Main Level |
Bedroom |
|
|
10.00 Ft x 13.00 Ft |
|
Main Level |
Bedroom |
|
|
11.75 Ft x 10.67 Ft |
|
Main Level |
Living Room |
|
|
16.00 Ft x 19.25 Ft |
|
Main Level |
Foyer |
|
|
12.17 Ft x 4.50 Ft |
|
Main Level |
Dining Room |
|
|
11.33 Ft x 13.42 Ft |
|
Main Level |
Kitchen |
|
|
13.50 Ft x 11.17 Ft |
|
Main Level |
Family Room |
|
|
12.00 Ft x 16.17 Ft |
|
Main Level |
Breakfast |
|
|
10.25 Ft x 8.83 Ft |
|
Main Level |
Other |
|
|
17.33 Ft x 11.00 Ft |
|
Main Level |
Laundry Room |
|
|
Measurements not available |
|
Main Level |
2pc Bathroom |
|
|
Measurements not available |
https://www.realtor.ca/real-estate/27633748/271194-township-road-252-rural-rocky-view-county




















































