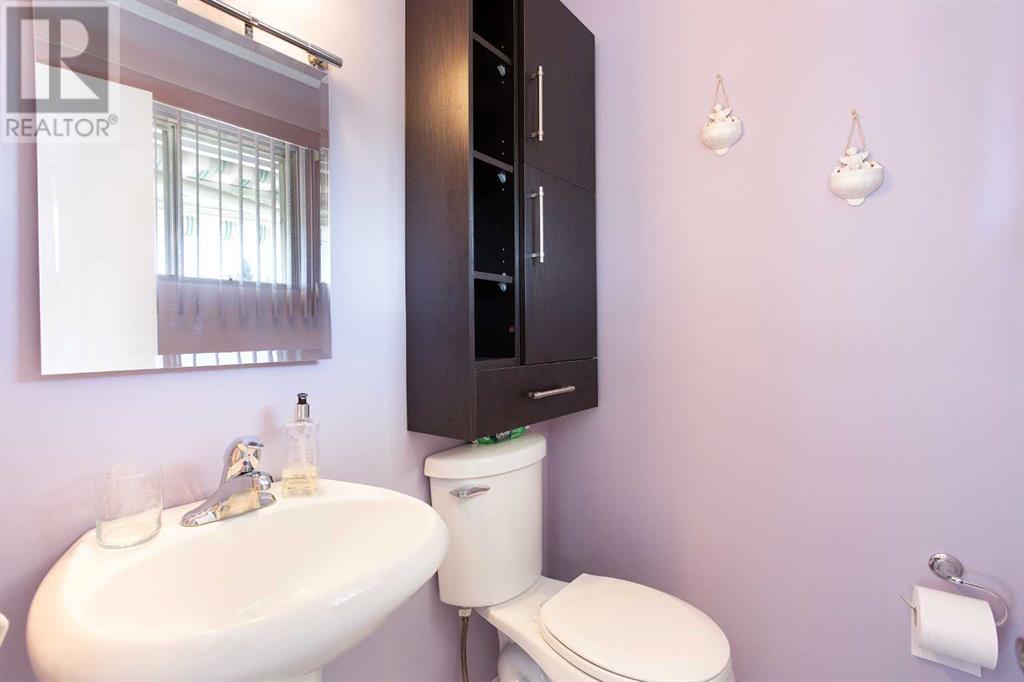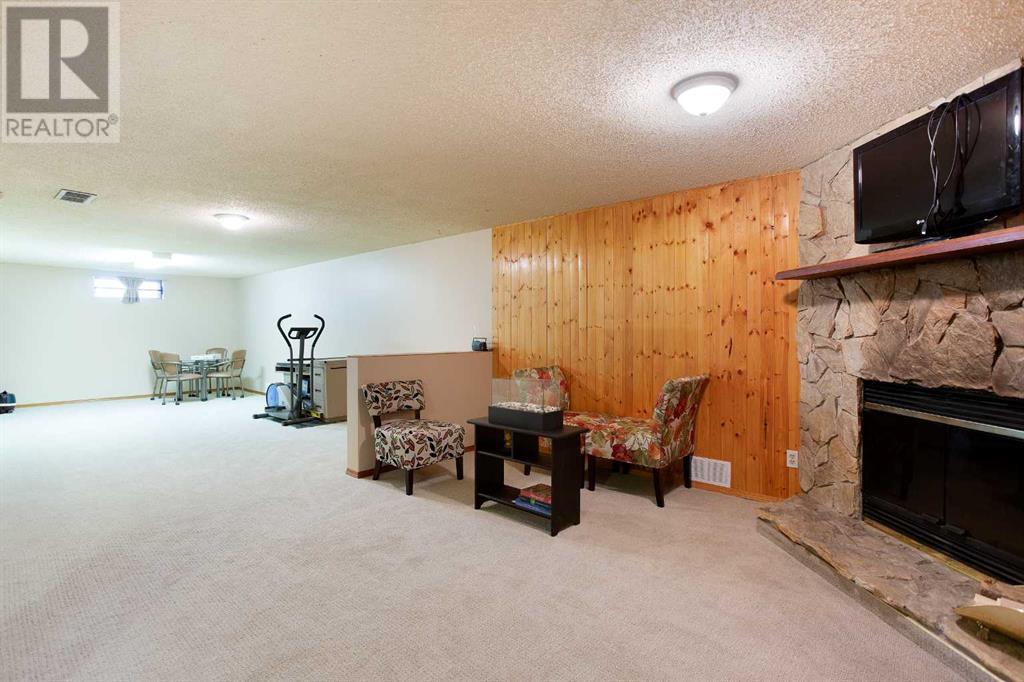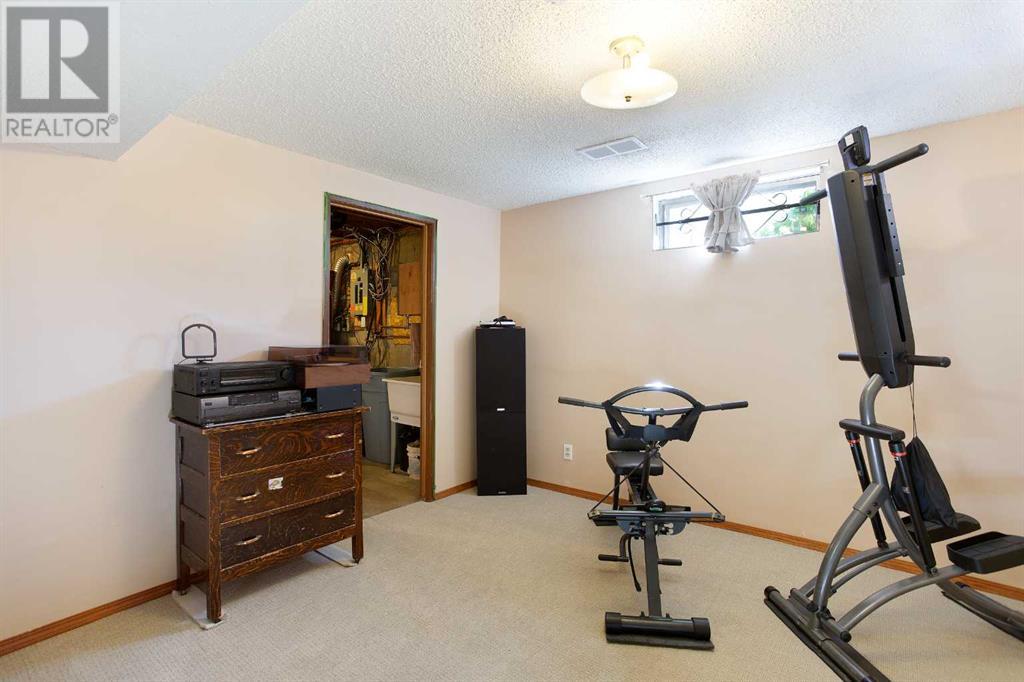4 Bedroom
3 Bathroom
1134 sqft
Bungalow
Fireplace
None
Forced Air
Landscaped, Lawn
$569,800
Welcome Home! This beautifully maintained bungalow in the highly sought-after community of Dover is move-in ready and features numerous upgrades. As you enter, you’re greeted by a bright main floor adorned with engineered hardwood floors and an abundance of windows that fill the space with natural light. The well-appointed kitchen offers ample counter and cupboard space, perfectly overlooking the expansive south-facing backyard.This home boasts three bedrooms on the upper level, including a spacious primary suite, along with a convenient 2-piece en-suite and a beautifully renovated 4 piece with jetted tub to sooth those aching muscles. Downstairs, you’ll discover a large recreation room, newly carpeted for comfort, a 3-piece bathroom, an additional bedroom, and plenty of storage. The generous backyard is an ideal retreat for summer relaxation. Additional highlights include an oversized heated double garage, perfect for chilly winters, and an RV pad for extra parking or storage. Recent upgrades comprise a high-efficiency furnace installed in 2023, new attic insulation with venting, and fresh carpets and paint throughout the main and lower levels. Plus, there's a gas line for barbecuing on the expansive deck to enjoy the south facing backyard with an added awning to enjoy the outdoors in the shade . Enjoy convenient access to schools, parks, shopping and public transportation. Don't miss this opportunity—call today to schedule your viewing! (id:52784)
Property Details
|
MLS® Number
|
A2172572 |
|
Property Type
|
Single Family |
|
Neigbourhood
|
Dover |
|
Community Name
|
Dover |
|
AmenitiesNearBy
|
Schools, Shopping |
|
Features
|
Treed, Back Lane, No Smoking Home, Level |
|
ParkingSpaceTotal
|
2 |
|
Plan
|
7510649 |
|
Structure
|
Deck, See Remarks |
Building
|
BathroomTotal
|
3 |
|
BedroomsAboveGround
|
3 |
|
BedroomsBelowGround
|
1 |
|
BedroomsTotal
|
4 |
|
Appliances
|
Washer, Refrigerator, Range - Electric, Dishwasher, Dryer, Microwave Range Hood Combo, Window Coverings, Garage Door Opener |
|
ArchitecturalStyle
|
Bungalow |
|
BasementDevelopment
|
Finished |
|
BasementType
|
Full (finished) |
|
ConstructedDate
|
1975 |
|
ConstructionMaterial
|
Poured Concrete, Wood Frame |
|
ConstructionStyleAttachment
|
Detached |
|
CoolingType
|
None |
|
ExteriorFinish
|
Concrete, Metal |
|
FireplacePresent
|
Yes |
|
FireplaceTotal
|
1 |
|
FlooringType
|
Carpeted, Ceramic Tile, Hardwood |
|
FoundationType
|
Poured Concrete |
|
HalfBathTotal
|
1 |
|
HeatingType
|
Forced Air |
|
StoriesTotal
|
1 |
|
SizeInterior
|
1134 Sqft |
|
TotalFinishedArea
|
1134 Sqft |
|
Type
|
House |
Parking
|
Detached Garage
|
2 |
|
Parking Pad
|
|
Land
|
Acreage
|
No |
|
FenceType
|
Fence |
|
LandAmenities
|
Schools, Shopping |
|
LandscapeFeatures
|
Landscaped, Lawn |
|
SizeDepth
|
30.48 M |
|
SizeFrontage
|
15.24 M |
|
SizeIrregular
|
4994.45 |
|
SizeTotal
|
4994.45 Sqft|4,051 - 7,250 Sqft |
|
SizeTotalText
|
4994.45 Sqft|4,051 - 7,250 Sqft |
|
ZoningDescription
|
R-cg |
Rooms
| Level |
Type |
Length |
Width |
Dimensions |
|
Basement |
Recreational, Games Room |
|
|
22.67 Ft x 38.00 Ft |
|
Basement |
Bedroom |
|
|
13.08 Ft x 11.42 Ft |
|
Basement |
3pc Bathroom |
|
|
7.17 Ft x 5.58 Ft |
|
Basement |
Furnace |
|
|
13.42 Ft x 14.42 Ft |
|
Lower Level |
Kitchen |
|
|
13.50 Ft x 12.42 Ft |
|
Main Level |
Dining Room |
|
|
9.75 Ft x 9.33 Ft |
|
Main Level |
Living Room |
|
|
13.58 Ft x 14.58 Ft |
|
Main Level |
Primary Bedroom |
|
|
13.50 Ft x 12.00 Ft |
|
Main Level |
Bedroom |
|
|
13.58 Ft x 9.08 Ft |
|
Main Level |
Bedroom |
|
|
10.17 Ft x 8.67 Ft |
|
Main Level |
4pc Bathroom |
|
|
8.83 Ft x 5.00 Ft |
|
Main Level |
2pc Bathroom |
|
|
4.33 Ft x 5.08 Ft |
https://www.realtor.ca/real-estate/27537624/2711-doverbrook-road-se-calgary-dover





































