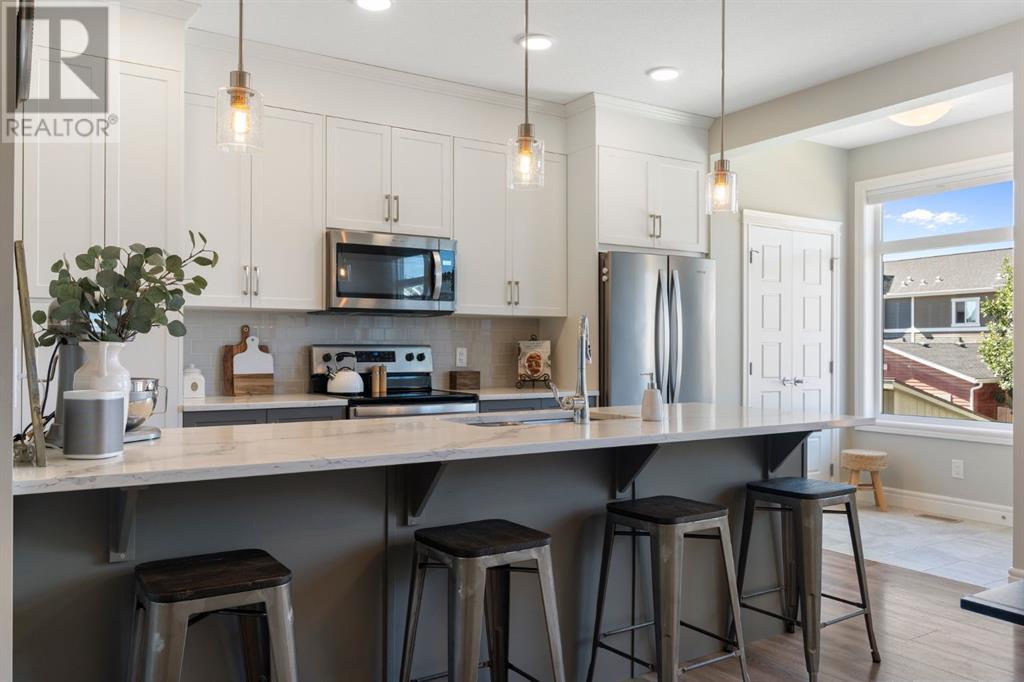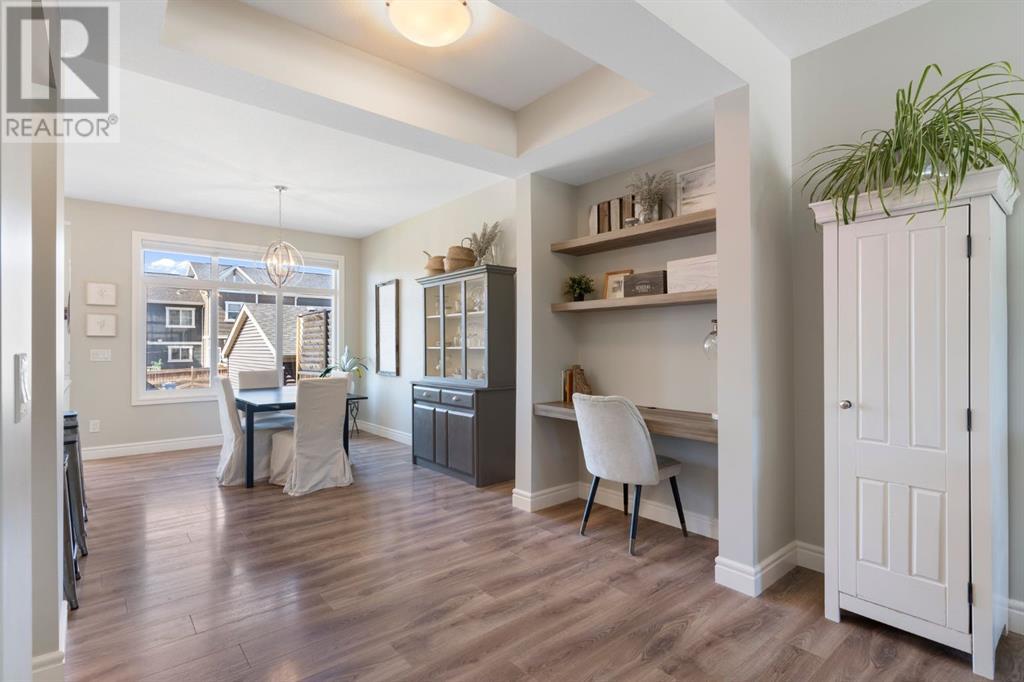27 Sunrise Heights Cochrane, Alberta T4C 0C7
$539,000
Welcome to 27 Sunrise Heights in Cochrane Alberta. This Amazing family home is a must see. With tastefully selected color choices this is a bright and cheery place to come home to. The Kitchen is wonderful with Quarts counters, tall white upper cabinets and grey lower cabinets making the quartz counters blend into the whole pictures. The large flat island is the perfect spot for the kids to enjoy breakfast or visit with those prepping the dinner. Good sized living room plus a built in desk next to the dining area lets you keep an eye on the kids working their homework. The upper level has three bedrooms with the primary having its own ensuite with quartz counter, double sinks and separate shower and soaker tub. The lower level has a workshop area partly finished and rough in for another washroom. The backyard already has the garage pad poured. All this just a few blocks away from the park with lots of walking and biking paths. Check this home out before its gone. (id:52784)
Property Details
| MLS® Number | A2166659 |
| Property Type | Single Family |
| Community Name | Sunset Ridge |
| AmenitiesNearBy | Playground |
| Features | Back Lane, Level |
| ParkingSpaceTotal | 2 |
| Plan | 1712277 |
Building
| BathroomTotal | 3 |
| BedroomsAboveGround | 3 |
| BedroomsTotal | 3 |
| Appliances | Refrigerator, Dishwasher, Stove, Microwave Range Hood Combo |
| BasementDevelopment | Partially Finished |
| BasementType | Full (partially Finished) |
| ConstructedDate | 2019 |
| ConstructionStyleAttachment | Semi-detached |
| CoolingType | None |
| ExteriorFinish | Stone, Vinyl Siding |
| FlooringType | Carpeted, Ceramic Tile, Laminate |
| FoundationType | Poured Concrete |
| HalfBathTotal | 1 |
| HeatingFuel | Natural Gas |
| HeatingType | Forced Air |
| StoriesTotal | 2 |
| SizeInterior | 1656 Sqft |
| TotalFinishedArea | 1656 Sqft |
| Type | Duplex |
Parking
| Parking Pad |
Land
| Acreage | No |
| FenceType | Fence |
| LandAmenities | Playground |
| SizeDepth | 33 M |
| SizeFrontage | 7.43 M |
| SizeIrregular | 250.89 |
| SizeTotal | 250.89 M2|0-4,050 Sqft |
| SizeTotalText | 250.89 M2|0-4,050 Sqft |
| ZoningDescription | R-mx |
Rooms
| Level | Type | Length | Width | Dimensions |
|---|---|---|---|---|
| Second Level | Primary Bedroom | 12.50 Ft x 15.58 Ft | ||
| Second Level | 5pc Bathroom | 8.25 Ft x 7.92 Ft | ||
| Second Level | Bedroom | 8.83 Ft x 15.67 Ft | ||
| Second Level | Bedroom | 9.67 Ft x 12.75 Ft | ||
| Second Level | 4pc Bathroom | 5.08 Ft x 8.67 Ft | ||
| Second Level | Laundry Room | 7.92 Ft x 5.42 Ft | ||
| Basement | Recreational, Games Room | 18.08 Ft x 34.75 Ft | ||
| Basement | Workshop | 10.17 Ft x 11.92 Ft | ||
| Main Level | Kitchen | 9.00 Ft x 13.33 Ft | ||
| Main Level | Living Room | 15.08 Ft x 19.08 Ft | ||
| Main Level | Dining Room | 10.00 Ft x 13.25 Ft | ||
| Main Level | 2pc Bathroom | 5.08 Ft x 4.75 Ft |
https://www.realtor.ca/real-estate/27439810/27-sunrise-heights-cochrane-sunset-ridge
Interested?
Contact us for more information
































