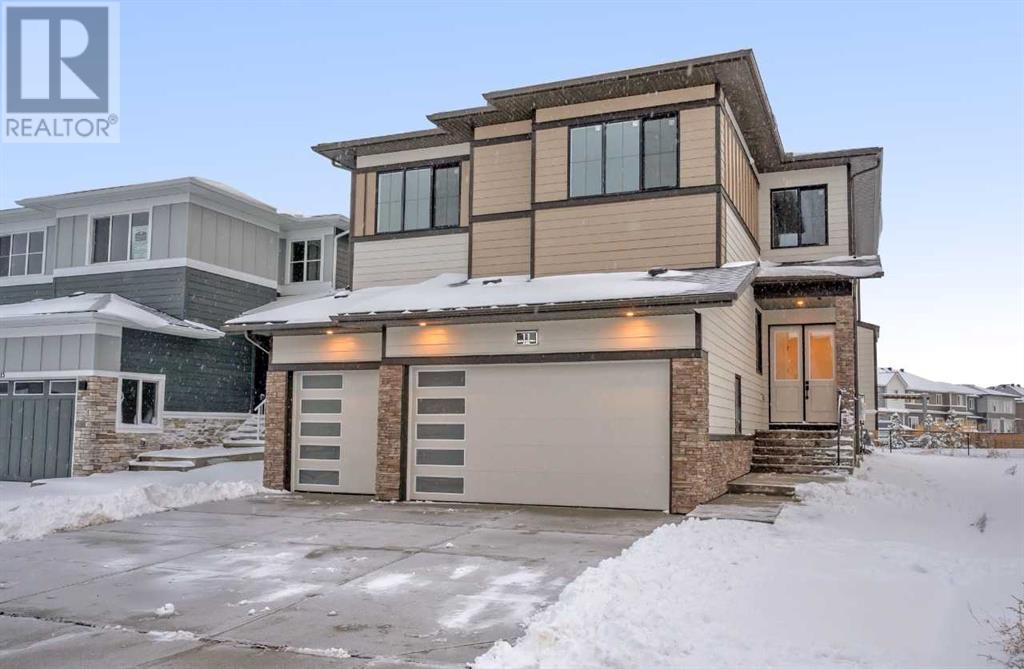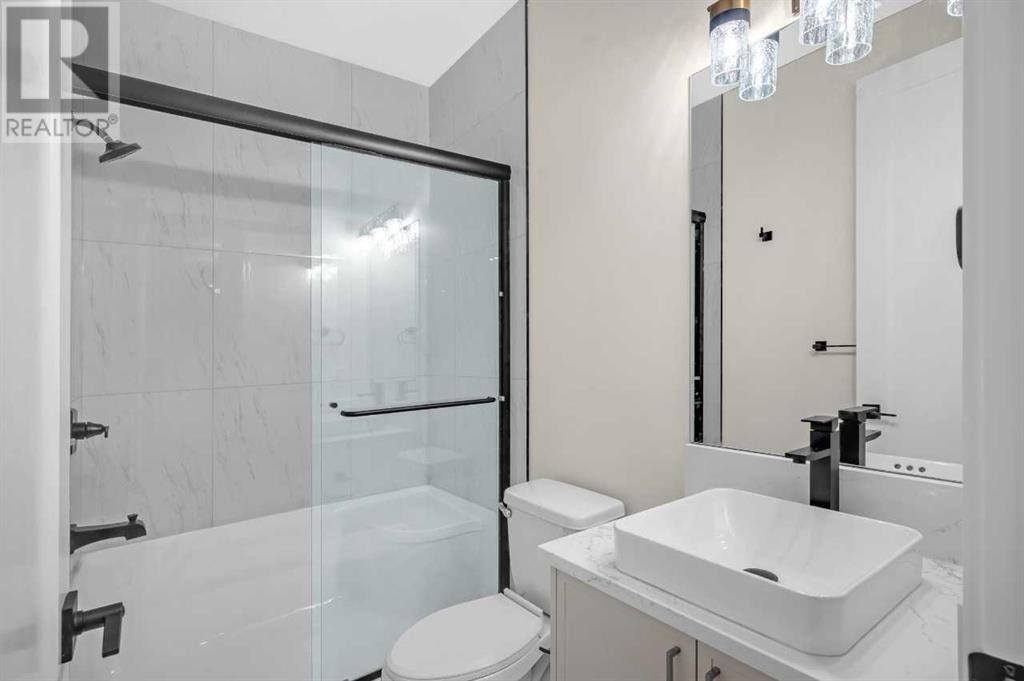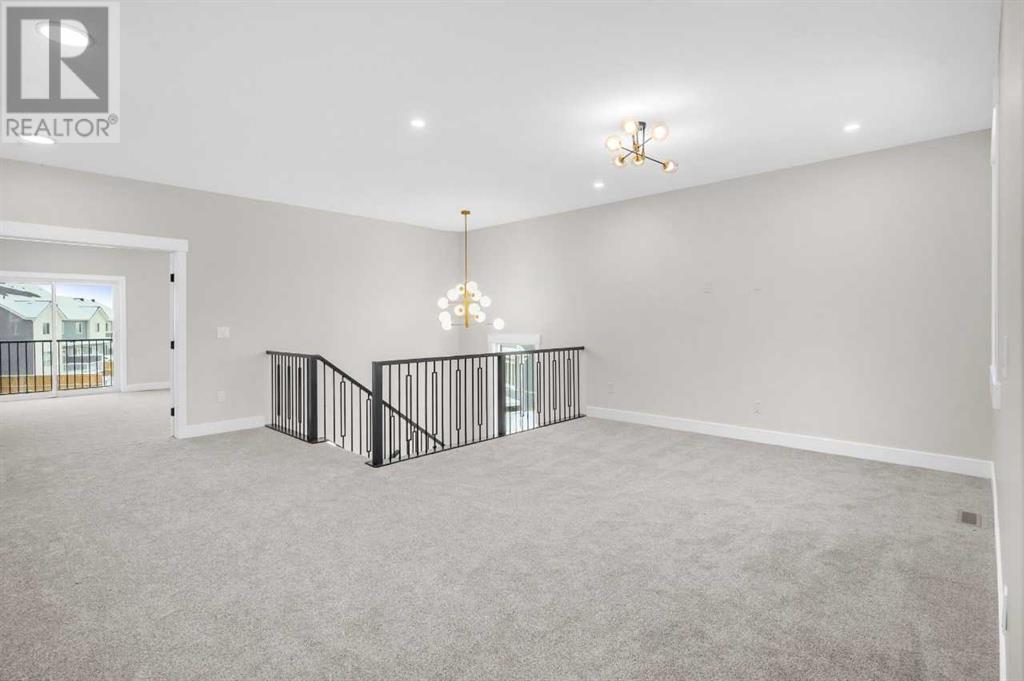27 South Shore Road Chestermere, Alberta T1X 2Y4
$1,099,000
Nestled in the serene lakeside comm. of South Shore, Chestermere, this stunning 5 bed, 4 bath, 2 storey home by Sunview Custom Homes offers luxury living with modern amenities. With soaring 9-ft ceilings on all levels, a south-facing backyard, and a double-door entry, this home blends style and functionality seamlessly. The main floor features hardwood floors, a spacious family area with a natural gas FP, and a chef's dream spice kitchen featuring a gas stove, hood fan, and sink. A main-floor bedrm w/ a full bath. adds versatility. Upstairs, the open-to-below bonus room leads to a luxurious Mst bedroom w/ custom shwr, private balcony & 2nd master bedroom. 2 Addl Bedrms with built-in closets, a full bathroom, and a laundry room with a sink complete the upper level. Additional highlights include quartz countertops, Stainless Steel appliances, a feature wall in the dining area, a side basement entry, and a dura deck for outdoor relaxation *UNDER CONSTRUCTION IN FRAMING STAGE* Photos are representative. (id:52784)
Property Details
| MLS® Number | A2186335 |
| Property Type | Single Family |
| Community Name | South Shores |
| Amenities Near By | Park, Playground, Schools, Shopping |
| Features | See Remarks, No Animal Home, No Smoking Home |
| Parking Space Total | 6 |
| Plan | 2310531 |
| Structure | Deck |
Building
| Bathroom Total | 4 |
| Bedrooms Above Ground | 5 |
| Bedrooms Total | 5 |
| Age | New Building |
| Appliances | Refrigerator, Cooktop - Electric, Range - Gas, Dishwasher, Microwave, Oven - Built-in, Hood Fan |
| Basement Development | Unfinished |
| Basement Type | Full (unfinished) |
| Construction Material | Wood Frame |
| Construction Style Attachment | Detached |
| Cooling Type | None |
| Exterior Finish | Stone |
| Fireplace Present | Yes |
| Fireplace Total | 1 |
| Flooring Type | Carpeted, Ceramic Tile, Hardwood |
| Foundation Type | Poured Concrete |
| Heating Fuel | Natural Gas |
| Heating Type | Forced Air |
| Stories Total | 2 |
| Size Interior | 3,331 Ft2 |
| Total Finished Area | 3331.41 Sqft |
| Type | House |
Parking
| Attached Garage | 3 |
Land
| Acreage | No |
| Fence Type | Not Fenced |
| Land Amenities | Park, Playground, Schools, Shopping |
| Landscape Features | Landscaped |
| Size Depth | 35 M |
| Size Frontage | 14.07 M |
| Size Irregular | 492.76 |
| Size Total | 492.76 M2|4,051 - 7,250 Sqft |
| Size Total Text | 492.76 M2|4,051 - 7,250 Sqft |
| Zoning Description | Tbd |
Rooms
| Level | Type | Length | Width | Dimensions |
|---|---|---|---|---|
| Main Level | 4pc Bathroom | .00 M x .00 M | ||
| Main Level | Living Room | 19.17 M x 15.83 M | ||
| Main Level | Other | 9.83 M x 8.92 M | ||
| Main Level | Dining Room | 10.92 M x 6.00 M | ||
| Main Level | Kitchen | 15.83 M x 14.00 M | ||
| Main Level | Foyer | 8.00 M x 6.17 M | ||
| Main Level | Other | 11.33 M x 6.50 M | ||
| Main Level | Bedroom | 13.17 M x 11.33 M | ||
| Upper Level | 4pc Bathroom | .00 M x .00 M | ||
| Upper Level | 5pc Bathroom | .00 M x .00 M | ||
| Upper Level | Bedroom | 11.83 M x 10.33 M | ||
| Upper Level | Primary Bedroom | 18.00 M x 16.00 M | ||
| Upper Level | Bedroom | 12.83 M x 11.00 M | ||
| Upper Level | Bedroom | 15.00 M x 11.83 M | ||
| Upper Level | Loft | 19.25 M x 15.58 M | ||
| Upper Level | 4pc Bathroom | Measurements not available | ||
| Upper Level | Laundry Room | 9.58 M x 5.00 M |
https://www.realtor.ca/real-estate/27786265/27-south-shore-road-chestermere-south-shores
Contact Us
Contact us for more information
































