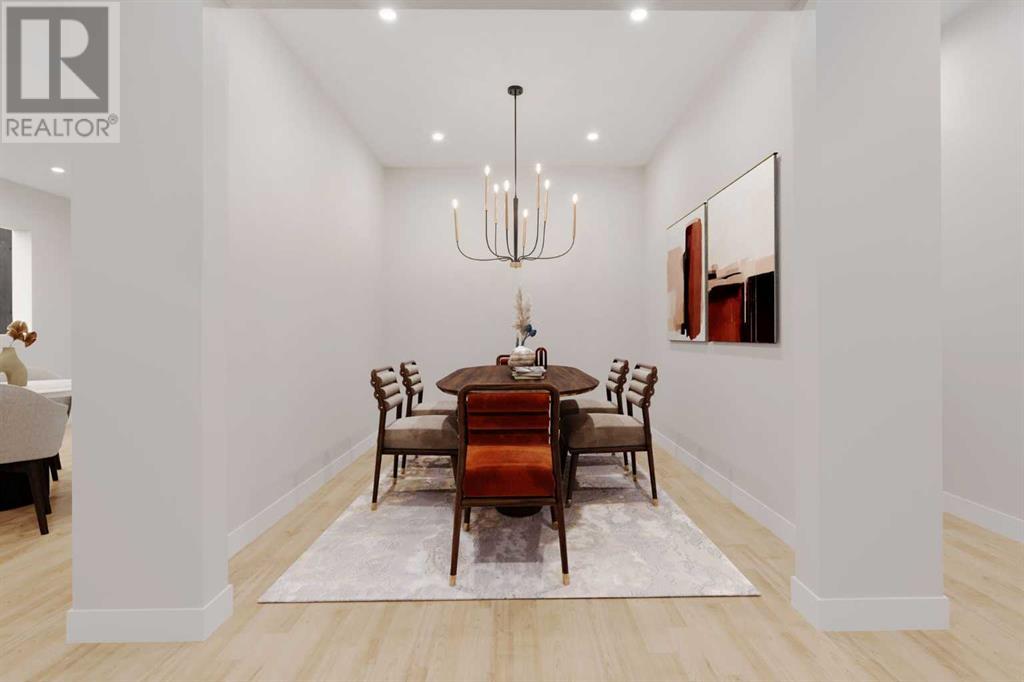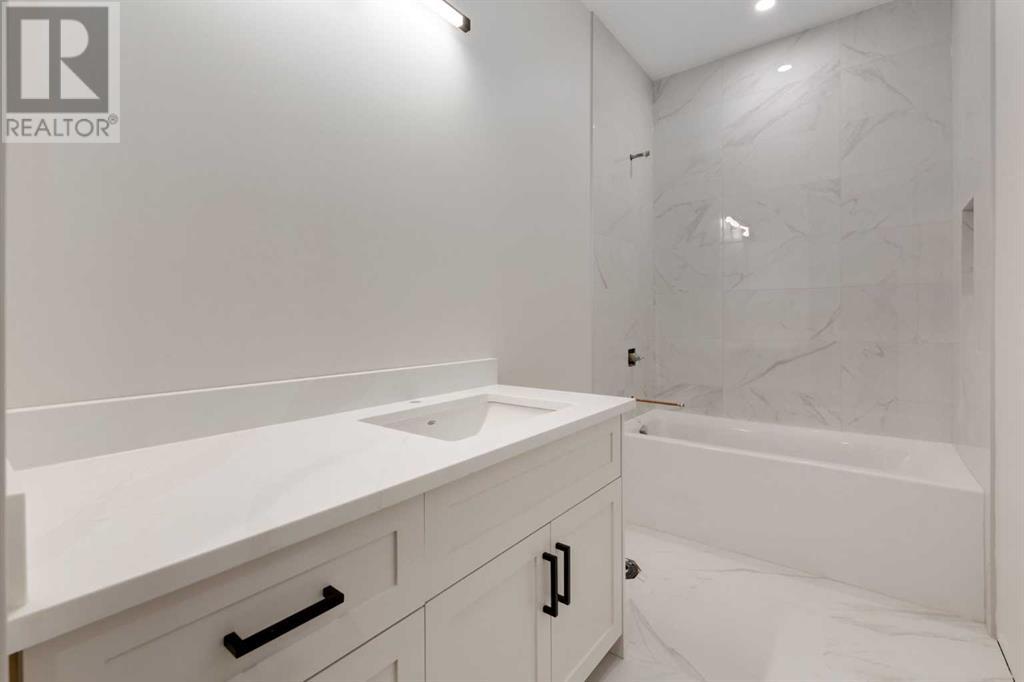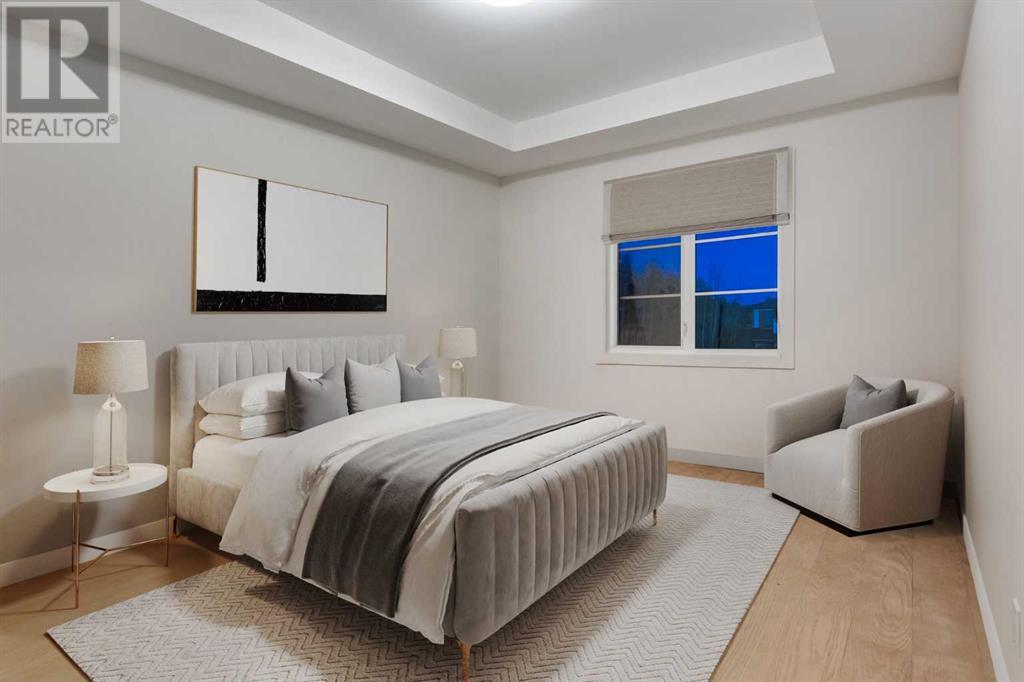4 Bedroom
4 Bathroom
3209.52 sqft
Fireplace
See Remarks
Forced Air
$1,795,000
STUNNING CURB APPEAL, EXCELLENT LOCATION, "NEW HOME" CONSTRUCTION on an ESTATE LOT in the AMAZING Community of ROCKYRIDGE!!! SPACIOUS 6652 Sq Ft LOT incl/West back yard in DESIRABLE LOCATION, w/a WALKOUT Location in a "QUIET" PRIVATE CUL-DE-SAC w/EXCELLENT Architectural Controls, is FULLY UPGRADED + Has SPECTACULAR MOUNTAIN VIEWS!!! Over 4697 Sq Ft Upgraded Developed Living Space, in this BEAUTIFUL HOME Custom Designed + BUILT by BRADFORD HOMES LTD, Sought-after 30' X 23'6" OVERSIZED TRIPLE CAR GARAGE incl/EXTRA workshop included. WALK-OUT Basement w/in-slab HEAT. Spacious FOYER leads to a Main floor Office + Dining room,+ GRAND Great room w/VAULTED CEILINGs, w/GAS Fireplace. GORGEOUS CHEF"S Kitchen w/ISLAND, UPGRADED HIGH-END SS APPLIANCES, leads to a LARGE Pantry, Spacious Mud Room + 2 pc bath to complete the main floor. Upstairs you will find a Fantastic Floor Plan w/Spacious Primary Bedroom, w/5 pc EN-SUITE, Large Walk-in Closet, 2 additional Bedrooms w/Walk-in Closets, Upstairs Laundry, Great BONUS Room, + Open to Below w/Incredible Panoramic Mountain Views, 4 pc Main bath, Metal + Wood Railings, HIGH-END PLYGEM Windows + Doors, Gorgeous WHITE OAK Hardwood, Neutral Paint throughout, ESQUISITE Tile Showers, 4 SEPARATE ZONES for HEATING control + COMFORT (6 THERMOSTATS throughout HOME) + A/C Rough-In Included, + the MASSIVE WINDOWS are super bright. The Exterior will be finished w/ACRYLIC WHITE STUCCO, BLACK Windows. SPECTACULAR CURB APPEAL, exposed AGGREGATE DRIVEWAY + TRIPLE CAR HEATED GARAGE including garage door openers!!! The WALKOUT Basement will have a 4th Bedroom, + a 3 pc bath, a HUGE Family room, Extra Storage rooms, + a Great Utility room. This A-M-A-Z-I-N-G home is situated + Tucked back from any NOISE, + you can get to KNOW YOUR NEIGHBOURS. Landscaping will be ready for LOAM + SOD. A GREAT option to get OUT of the Inner City + be SURROUNDED by the BEAUTY with panoramic views of the ROCKY MOUNTAINS + CITY, with HIGH-END Homes all around you !!! An EASY 25 min drive into downtown CALGARY (+ look at those MOUNTAIN VIEWS as you drive in!!!) so you are STILL CLOSE to City Amenities, this area is great to TAKE IT EASY + RELAX or EASY access to the MOUNTAINS for you to GET AWAY if you prefer! Right out your front door, the DEVELOPER put in an ADJOINING PATHWAY that is only a 5-minute walk to ROCKYRIDGE'S "INCREDIBLE" YMCA + NEWEST LEISURE FACILITY!!! Not far from SCHOOLS if you have children. Please don't wait to take a DRIVE BY because you'll BE ENCHANTED + NOT MANY of these LOCATIONS are LEFT!!! Come + be the next Calgarian to own the latest CUSTOM-BUILT home by Bradford Homes Ltd - a FAMILY Company, The Father + Son Team has over 50 years of HANDS ON EXPERIENCE crafting TOP QUALITY homes + you won’t have to wait 2 years to move into a CUSTOM BUILT home...you can be in this home in two months, incl/10 YEAR WARRANTY!!! (id:52784)
Property Details
|
MLS® Number
|
A2133354 |
|
Property Type
|
Single Family |
|
Neigbourhood
|
Rocky Ridge |
|
Community Name
|
Rocky Ridge |
|
AmenitiesNearBy
|
Golf Course, Park, Playground, Recreation Nearby, Schools, Shopping |
|
CommunityFeatures
|
Golf Course Development |
|
Features
|
Cul-de-sac, Pvc Window, Closet Organizers, No Animal Home, No Smoking Home |
|
ParkingSpaceTotal
|
6 |
|
Plan
|
1911130 |
|
Structure
|
Deck, Porch, Porch, Porch |
Building
|
BathroomTotal
|
4 |
|
BedroomsAboveGround
|
3 |
|
BedroomsBelowGround
|
1 |
|
BedroomsTotal
|
4 |
|
Age
|
New Building |
|
Amenities
|
Clubhouse, Recreation Centre |
|
Appliances
|
Refrigerator, Cooktop - Gas, Dishwasher, Oven - Built-in, Hood Fan |
|
BasementDevelopment
|
Finished |
|
BasementFeatures
|
Separate Entrance, Walk Out |
|
BasementType
|
Full (finished) |
|
ConstructionMaterial
|
Poured Concrete, Wood Frame |
|
ConstructionStyleAttachment
|
Detached |
|
CoolingType
|
See Remarks |
|
ExteriorFinish
|
Concrete, Stucco |
|
FireProtection
|
Smoke Detectors |
|
FireplacePresent
|
Yes |
|
FireplaceTotal
|
1 |
|
FlooringType
|
Hardwood, Tile, Vinyl Plank |
|
FoundationType
|
Poured Concrete |
|
HalfBathTotal
|
1 |
|
HeatingFuel
|
Natural Gas |
|
HeatingType
|
Forced Air |
|
StoriesTotal
|
2 |
|
SizeInterior
|
3209.52 Sqft |
|
TotalFinishedArea
|
3209.52 Sqft |
|
Type
|
House |
Parking
|
Garage
|
|
|
Heated Garage
|
|
|
Street
|
|
|
Oversize
|
|
|
Parking Pad
|
|
|
Attached Garage
|
3 |
Land
|
Acreage
|
No |
|
FenceType
|
Not Fenced |
|
LandAmenities
|
Golf Course, Park, Playground, Recreation Nearby, Schools, Shopping |
|
SizeDepth
|
32.59 M |
|
SizeFrontage
|
42.19 M |
|
SizeIrregular
|
6652.10 |
|
SizeTotal
|
6652.1 Sqft|4,051 - 7,250 Sqft |
|
SizeTotalText
|
6652.1 Sqft|4,051 - 7,250 Sqft |
|
ZoningDescription
|
R-c1s |
Rooms
| Level |
Type |
Length |
Width |
Dimensions |
|
Second Level |
Bonus Room |
|
|
15.25 Ft x 13.00 Ft |
|
Second Level |
Primary Bedroom |
|
|
19.00 Ft x 16.00 Ft |
|
Second Level |
Other |
|
|
15.17 Ft x 7.42 Ft |
|
Second Level |
5pc Bathroom |
|
|
19.00 Ft x 9.08 Ft |
|
Second Level |
Bedroom |
|
|
16.00 Ft x 12.08 Ft |
|
Second Level |
Other |
|
|
5.50 Ft x 5.00 Ft |
|
Second Level |
Bedroom |
|
|
15.92 Ft x 12.25 Ft |
|
Second Level |
Other |
|
|
9.08 Ft x 4.92 Ft |
|
Second Level |
Laundry Room |
|
|
7.83 Ft x 7.42 Ft |
|
Second Level |
4pc Bathroom |
|
|
10.17 Ft x 5.00 Ft |
|
Basement |
Family Room |
|
|
38.33 Ft x 14.75 Ft |
|
Basement |
Bedroom |
|
|
10.92 Ft x 10.75 Ft |
|
Basement |
3pc Bathroom |
|
|
8.25 Ft x 4.92 Ft |
|
Basement |
Furnace |
|
|
11.17 Ft x 10.00 Ft |
|
Main Level |
Living Room |
|
|
15.42 Ft x 15.42 Ft |
|
Main Level |
Kitchen |
|
|
15.42 Ft x 13.50 Ft |
|
Main Level |
Breakfast |
|
|
15.42 Ft x 9.92 Ft |
|
Main Level |
Pantry |
|
|
8.17 Ft x 7.08 Ft |
|
Main Level |
Dining Room |
|
|
12.00 Ft x 9.67 Ft |
|
Main Level |
Foyer |
|
|
9.83 Ft x 6.58 Ft |
|
Main Level |
Other |
|
|
8.67 Ft x 8.17 Ft |
|
Main Level |
Den |
|
|
11.00 Ft x 10.67 Ft |
|
Main Level |
2pc Bathroom |
|
|
6.17 Ft x 4.92 Ft |
https://www.realtor.ca/real-estate/27047278/27-rockford-park-nw-calgary-rocky-ridge



































