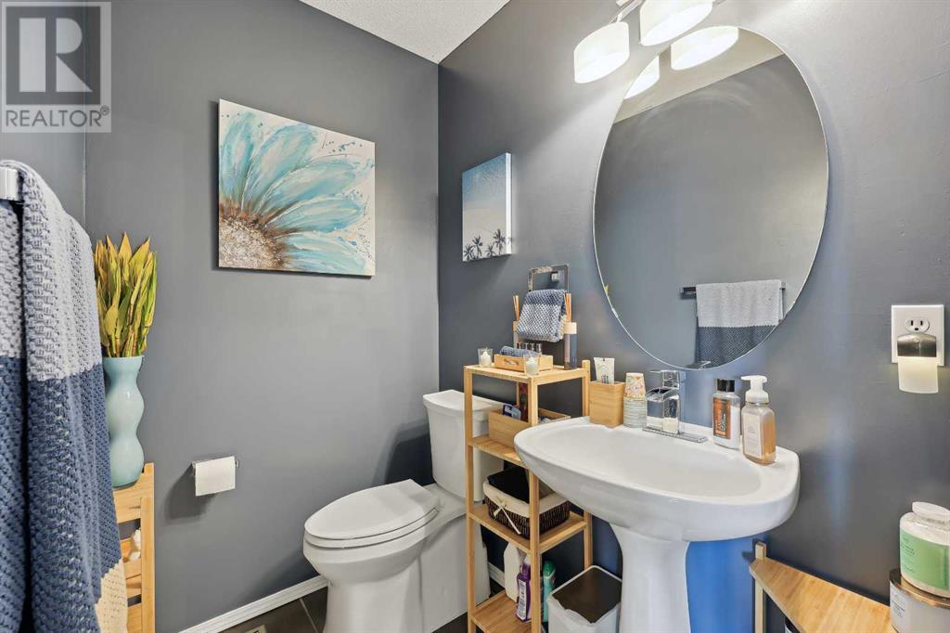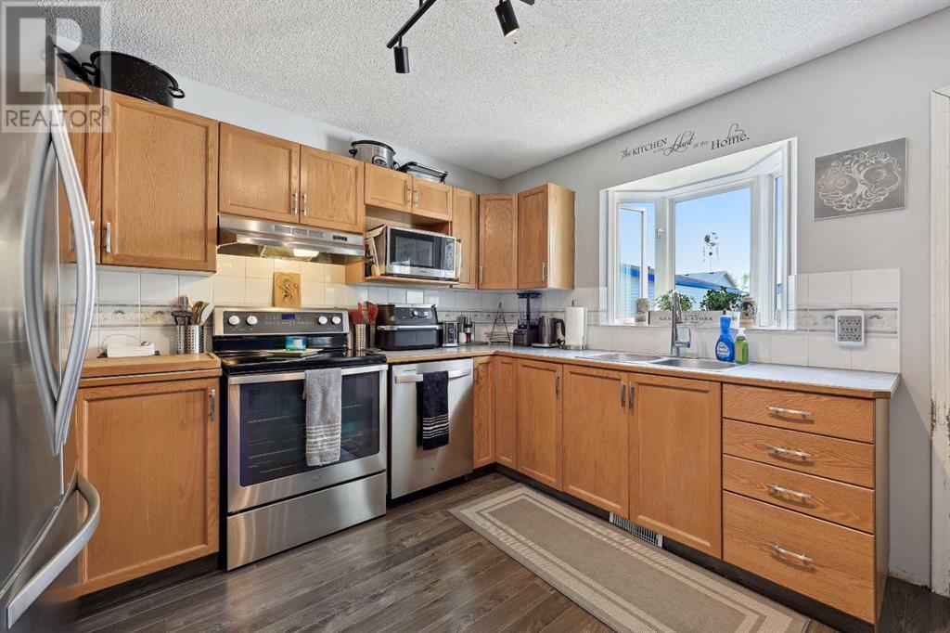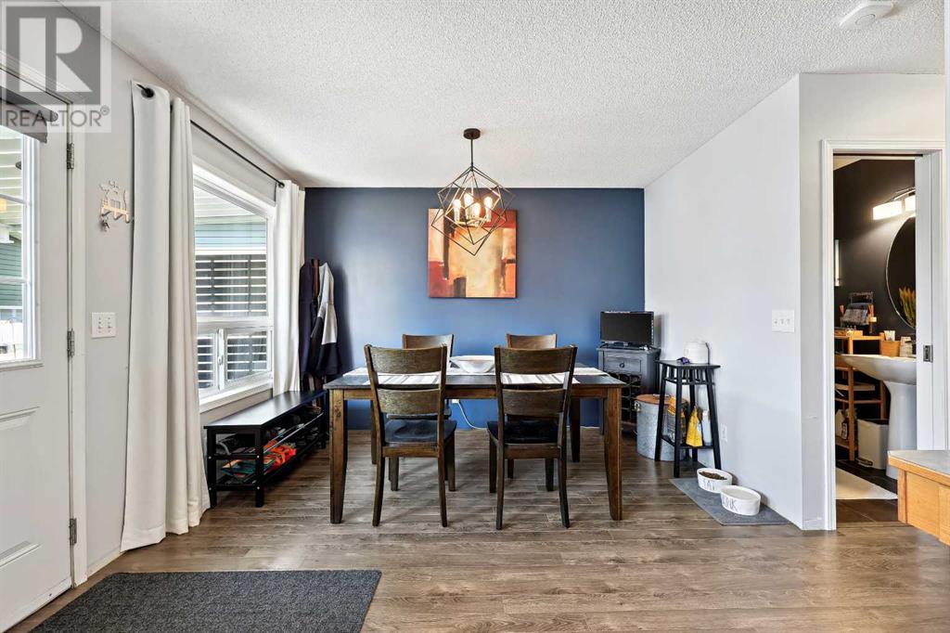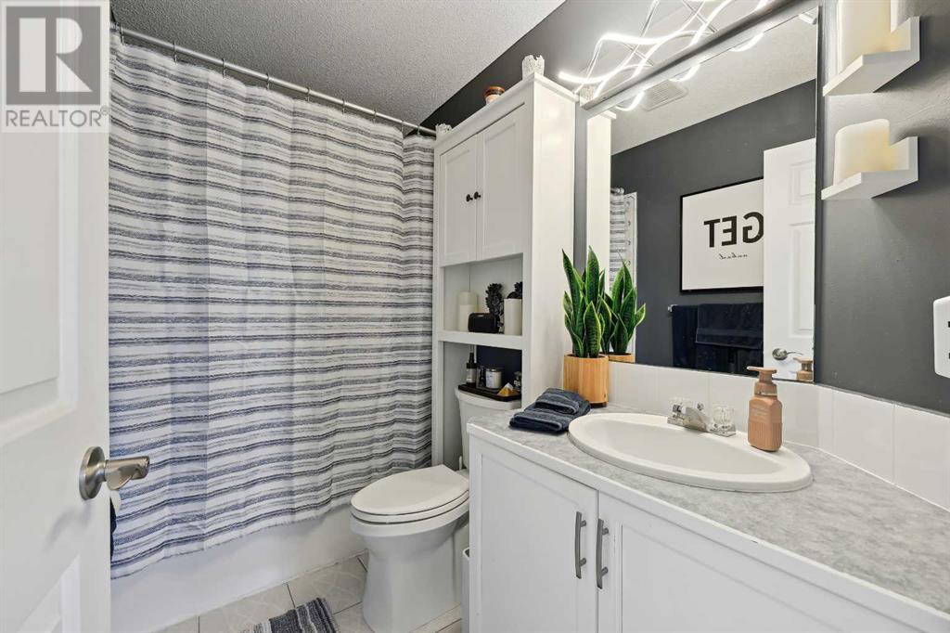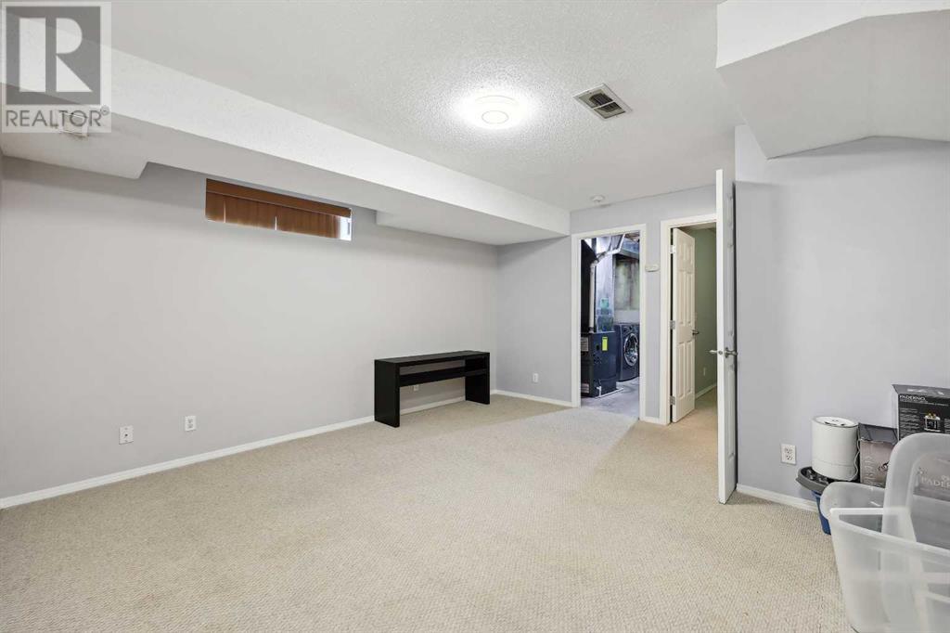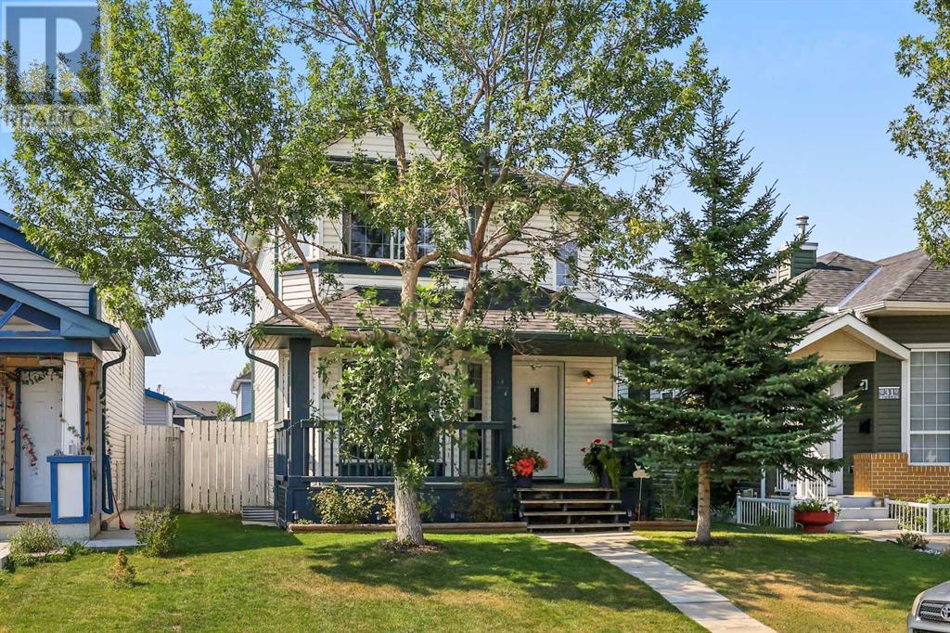27 Martin Crossing Close Ne Calgary, Alberta T3J 3R5
$549,900
*** OPEN HOUSE Sun Sep 22, 2024 2pm – 4pm *** Welcome to 27 Martin Crossing Close NE, a charming 3+1 bedroom family home nestled in the heart of Martindale! This beautifully maintained 2-storey home offers 1,775 sq. ft. of living space and is located on a quiet, family-friendly street. Step onto the welcoming east facing front porch—perfect for enjoying a morning coffee—and into a bright living room, where large windows welcome the morning sun and overlook mature trees, providing both natural light and privacy.The kitchen boasts stainless steel appliances, a pantry beside the fridge, and sliding glass doors that lead to a covered balcony with privacy screens, perfect for outdoor gatherings. A large, bright window infront of the sink provides a clear view of the west-facing backyard.Upstairs, you’ll find 2 large spare bedrooms, a full bathroom and a spacious primary bedroom with a large closet. The fully developed basement adds incredible value, with a 4th bedroom, a second full bathroom, and a generous living space. The basement is also roughed in for a future kitchenette, offering plenty of flexibility. A window on the stairway landing allows for easier conversion to a separate entrance.The large west-facing backyard offers plenty of space for outdoor activities, while the developed double detached garage adds extra convenience with the size and storage. With recent interior painting and new flooring, this home is move-in ready and located close to schools, parks, and transit. Don’t miss out on this fantastic opportunity! (id:52784)
Open House
This property has open houses!
2:00 pm
Ends at:4:00 pm
Property Details
| MLS® Number | A2162510 |
| Property Type | Single Family |
| Neigbourhood | Martindale |
| Community Name | Martindale |
| AmenitiesNearBy | Park, Playground, Schools, Shopping |
| Features | Back Lane, No Smoking Home |
| ParkingSpaceTotal | 4 |
| Plan | 9612353 |
Building
| BathroomTotal | 3 |
| BedroomsAboveGround | 3 |
| BedroomsTotal | 3 |
| Appliances | Washer, Refrigerator, Dishwasher, Stove, Dryer, Hood Fan |
| BasementDevelopment | Finished |
| BasementType | Full (finished) |
| ConstructedDate | 1996 |
| ConstructionMaterial | Wood Frame |
| ConstructionStyleAttachment | Detached |
| CoolingType | None |
| FireplacePresent | Yes |
| FireplaceTotal | 1 |
| FlooringType | Carpeted, Laminate, Tile |
| FoundationType | Poured Concrete |
| HalfBathTotal | 1 |
| HeatingFuel | Natural Gas |
| HeatingType | Forced Air |
| StoriesTotal | 2 |
| SizeInterior | 1190.15 Sqft |
| TotalFinishedArea | 1190.15 Sqft |
| Type | House |
Parking
| Detached Garage | 2 |
Land
| Acreage | No |
| FenceType | Fence |
| LandAmenities | Park, Playground, Schools, Shopping |
| LandscapeFeatures | Lawn |
| SizeDepth | 32.99 M |
| SizeFrontage | 9.22 M |
| SizeIrregular | 304.00 |
| SizeTotal | 304 M2|0-4,050 Sqft |
| SizeTotalText | 304 M2|0-4,050 Sqft |
| ZoningDescription | R-c1n |
Rooms
| Level | Type | Length | Width | Dimensions |
|---|---|---|---|---|
| Basement | Recreational, Games Room | 14.83 Ft x 14.58 Ft | ||
| Basement | Other | 11.25 Ft x 10.67 Ft | ||
| Basement | 3pc Bathroom | 7.00 Ft x 4.00 Ft | ||
| Basement | Furnace | 11.58 Ft x 6.67 Ft | ||
| Main Level | Living Room | 18.08 Ft x 12.67 Ft | ||
| Main Level | Kitchen | 11.25 Ft x 9.67 Ft | ||
| Main Level | Dining Room | 11.33 Ft x 9.17 Ft | ||
| Main Level | Foyer | 5.25 Ft x 3.42 Ft | ||
| Main Level | 2pc Bathroom | 5.83 Ft x 4.33 Ft | ||
| Upper Level | Primary Bedroom | 12.75 Ft x 11.83 Ft | ||
| Upper Level | Bedroom | 9.92 Ft x 9.25 Ft | ||
| Upper Level | Bedroom | 9.92 Ft x 9.25 Ft | ||
| Upper Level | 4pc Bathroom | 8.42 Ft x 4.92 Ft |
https://www.realtor.ca/real-estate/27373630/27-martin-crossing-close-ne-calgary-martindale
Interested?
Contact us for more information







