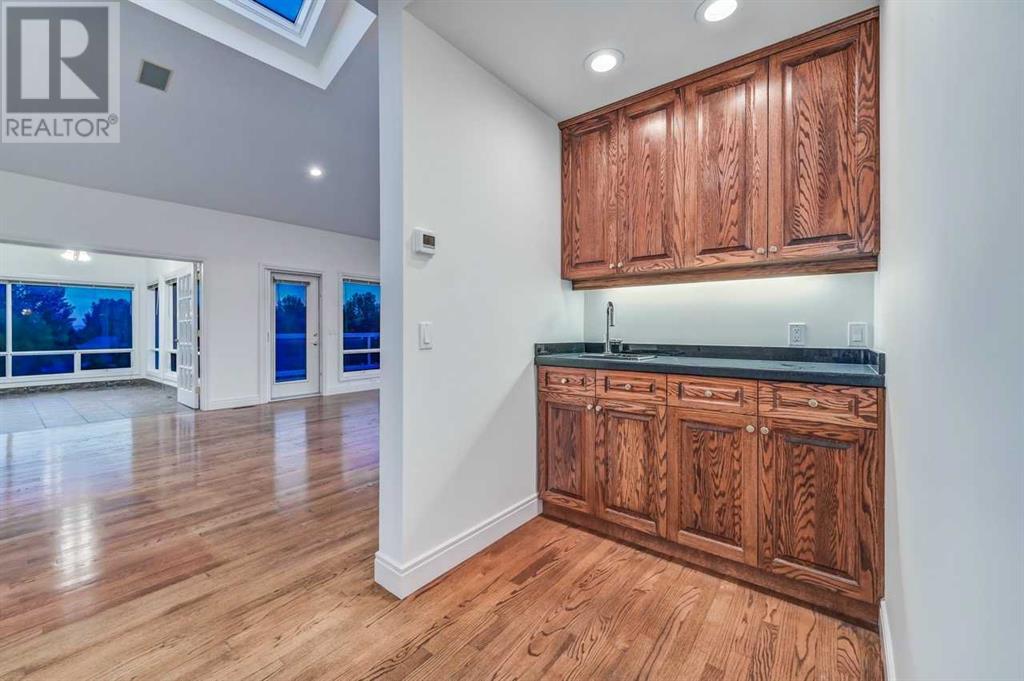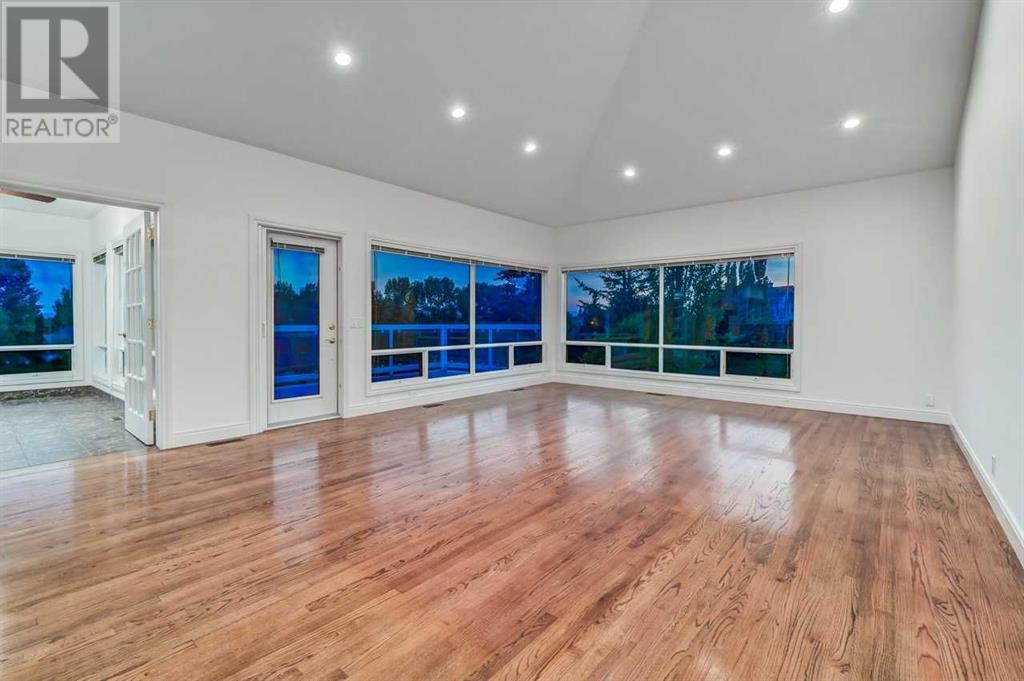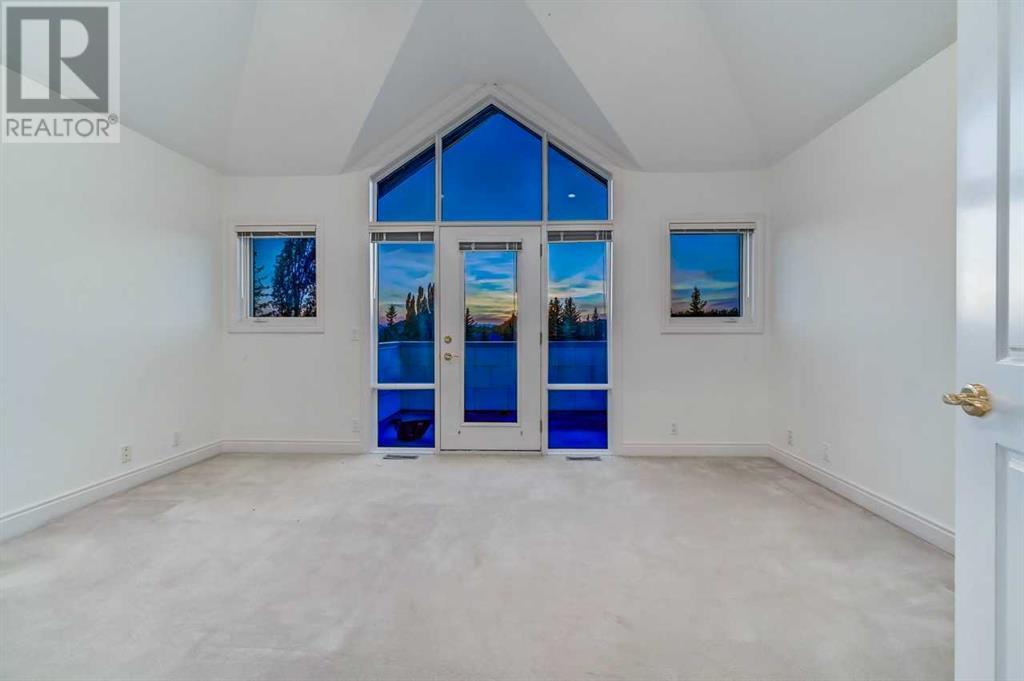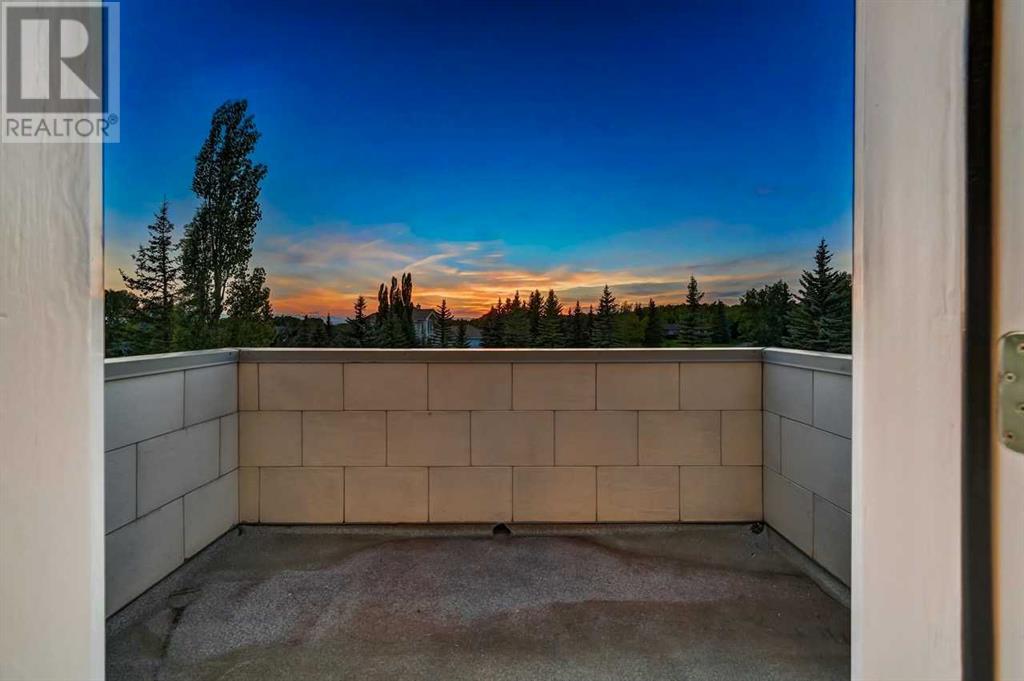6 Bedroom
5 Bathroom
4606 sqft
Fireplace
Central Air Conditioning
Forced Air, In Floor Heating
Acreage
Landscaped, Lawn
$1,825,000
Nestled on a quiet cul-de-sac in coveted CENTRAL SPRINGBANK, only 5 minutes to top-rated SPRINGBANK schools + 5 minutes to the amenities of Calgary’s westside. This custom build exudes elegance and comfort, boasting an ELEVATOR, HEATED 6 car GARAGE 6,700+ sqft of meticulously crafted living space. SOUTH facing Lot with SW positioned home ideal for light, warmth & MOUNTAIN VIEWS! 6 bedrooms + 4.5 baths. Sprawling 3,540+ sqft main level exudes potential with curved open riser staircase, custom built-ins, on-site finished oak floors, vaulted ceilings + skylights. Nice sized kitchen with room to expand with central island, butler’s pantry + granite countertops open to dining & living rooms with 2-way fireplace into SUNROOM. Main floor Primary retreat with bay window, 6 pc ensuite & walk-in closet. 2 good sized additional bedrooms or Den/Study + 4 pc bath, powder and laundry room with sink & cabinets round out the main level. Upstairs offers 2 bedrooms/office with open study/library with rolling ladder + 4 pc bath. Lower walk-out level is fully finished with HY-DRONIC HEATED floors, full wet bar, theatre/den, rec room, 6th bedroom/GYM, mud room + laundry. Additional features include: professionally painted throughout (2024), A/C, solid core doors, metal roof, built-in brick BBQ off lower patio and much more. Rare opportunity to live in one of the best locations in all of SPRINGBANK! (id:52784)
Property Details
|
MLS® Number
|
A2159604 |
|
Property Type
|
Single Family |
|
Community Name
|
Springbank |
|
AmenitiesNearBy
|
Golf Course, Schools, Shopping |
|
CommunityFeatures
|
Golf Course Development |
|
Features
|
Cul-de-sac, Wet Bar, Elevator, French Door, Closet Organizers |
|
ParkingSpaceTotal
|
12 |
|
Plan
|
9312198 |
|
Structure
|
Deck |
|
ViewType
|
View |
Building
|
BathroomTotal
|
5 |
|
BedroomsAboveGround
|
5 |
|
BedroomsBelowGround
|
1 |
|
BedroomsTotal
|
6 |
|
Appliances
|
Refrigerator, Range - Gas, Dishwasher, Garburator, Hood Fan, Window Coverings, Garage Door Opener, Washer & Dryer |
|
BasementDevelopment
|
Finished |
|
BasementFeatures
|
Separate Entrance, Walk Out |
|
BasementType
|
Full (finished) |
|
ConstructedDate
|
1994 |
|
ConstructionStyleAttachment
|
Detached |
|
CoolingType
|
Central Air Conditioning |
|
ExteriorFinish
|
Stone |
|
FireplacePresent
|
Yes |
|
FireplaceTotal
|
2 |
|
FlooringType
|
Carpeted, Ceramic Tile, Hardwood |
|
FoundationType
|
Poured Concrete |
|
HalfBathTotal
|
1 |
|
HeatingFuel
|
Natural Gas |
|
HeatingType
|
Forced Air, In Floor Heating |
|
StoriesTotal
|
2 |
|
SizeInterior
|
4606 Sqft |
|
TotalFinishedArea
|
4606 Sqft |
|
Type
|
House |
Parking
|
Garage
|
|
|
Heated Garage
|
|
|
Garage
|
|
|
Attached Garage
|
|
Land
|
Acreage
|
Yes |
|
FenceType
|
Not Fenced |
|
LandAmenities
|
Golf Course, Schools, Shopping |
|
LandscapeFeatures
|
Landscaped, Lawn |
|
Sewer
|
Septic Field, Septic Tank |
|
SizeIrregular
|
2.00 |
|
SizeTotal
|
2 Ac|2 - 4.99 Acres |
|
SizeTotalText
|
2 Ac|2 - 4.99 Acres |
|
ZoningDescription
|
R-1 |
Rooms
| Level |
Type |
Length |
Width |
Dimensions |
|
Lower Level |
3pc Bathroom |
|
|
5.17 Ft x 11.92 Ft |
|
Lower Level |
Other |
|
|
7.58 Ft x 12.08 Ft |
|
Lower Level |
Bedroom |
|
|
14.92 Ft x 16.17 Ft |
|
Lower Level |
Den |
|
|
18.00 Ft x 16.00 Ft |
|
Lower Level |
Laundry Room |
|
|
12.25 Ft x 11.83 Ft |
|
Lower Level |
Other |
|
|
12.42 Ft x 10.75 Ft |
|
Lower Level |
Recreational, Games Room |
|
|
45.50 Ft x 35.08 Ft |
|
Lower Level |
Storage |
|
|
6.83 Ft x 6.83 Ft |
|
Lower Level |
Storage |
|
|
17.50 Ft x 14.25 Ft |
|
Lower Level |
Furnace |
|
|
8.00 Ft x 12.92 Ft |
|
Main Level |
2pc Bathroom |
|
|
6.33 Ft x 10.67 Ft |
|
Main Level |
4pc Bathroom |
|
|
8.00 Ft x 7.92 Ft |
|
Main Level |
5pc Bathroom |
|
|
15.50 Ft x 14.75 Ft |
|
Main Level |
Other |
|
|
5.08 Ft x 5.08 Ft |
|
Main Level |
Bedroom |
|
|
14.50 Ft x 12.00 Ft |
|
Main Level |
Bedroom |
|
|
14.42 Ft x 12.00 Ft |
|
Main Level |
Dining Room |
|
|
20.75 Ft x 23.25 Ft |
|
Main Level |
Foyer |
|
|
14.75 Ft x 10.92 Ft |
|
Main Level |
Great Room |
|
|
43.67 Ft x 17.58 Ft |
|
Main Level |
Kitchen |
|
|
17.42 Ft x 15.92 Ft |
|
Main Level |
Laundry Room |
|
|
11.67 Ft x 8.00 Ft |
|
Main Level |
Primary Bedroom |
|
|
20.92 Ft x 20.67 Ft |
|
Main Level |
Sunroom |
|
|
24.08 Ft x 14.33 Ft |
|
Main Level |
Other |
|
|
7.00 Ft x 10.17 Ft |
|
Upper Level |
4pc Bathroom |
|
|
6.50 Ft x 8.08 Ft |
|
Upper Level |
Bedroom |
|
|
12.00 Ft x 16.17 Ft |
|
Upper Level |
Bedroom |
|
|
19.42 Ft x 13.58 Ft |
|
Upper Level |
Bonus Room |
|
|
13.17 Ft x 13.75 Ft |
https://www.realtor.ca/real-estate/27398861/27-horizon-view-lane-rural-rocky-view-county-springbank




















































