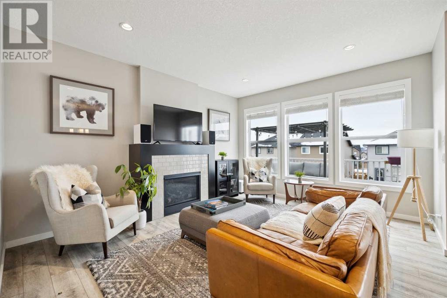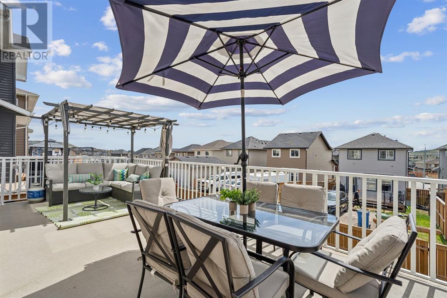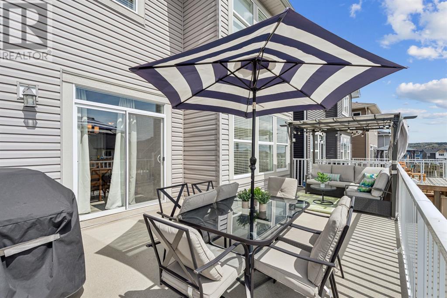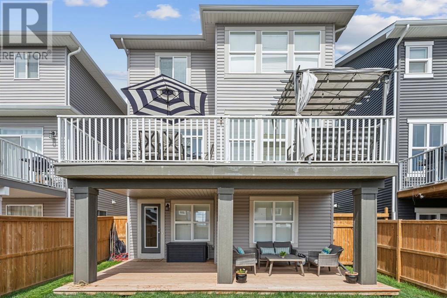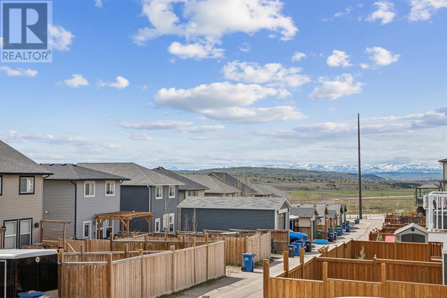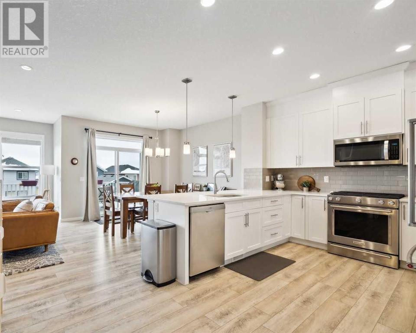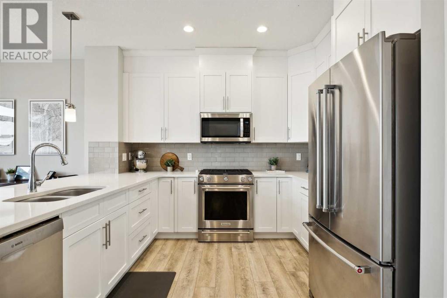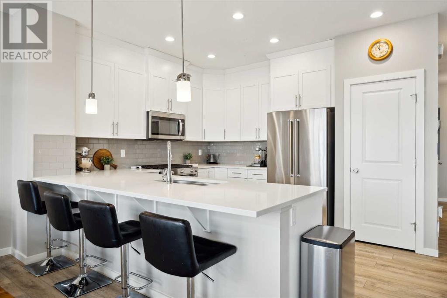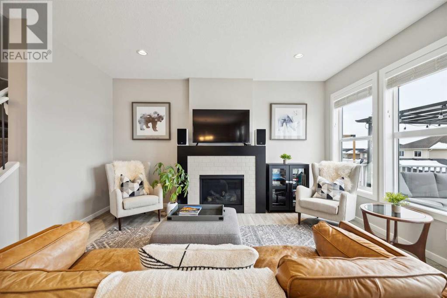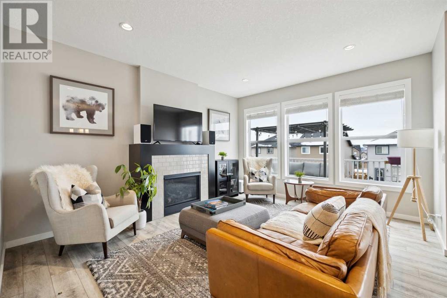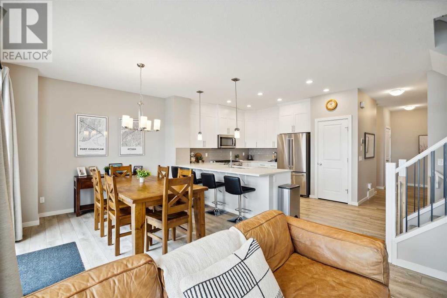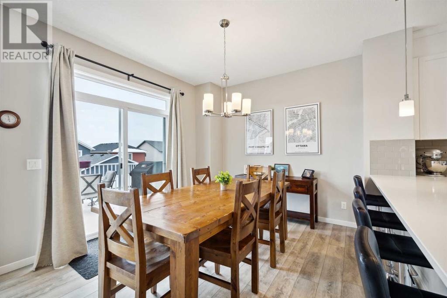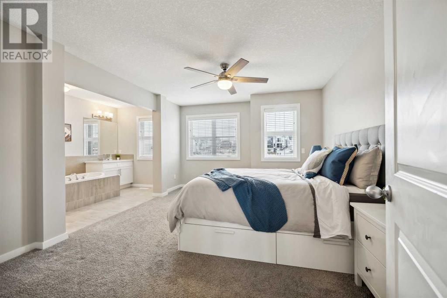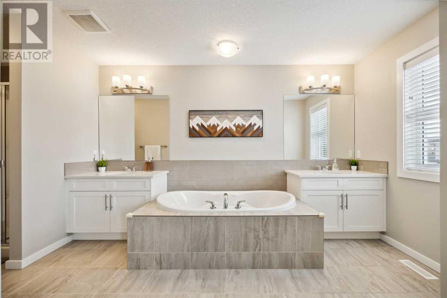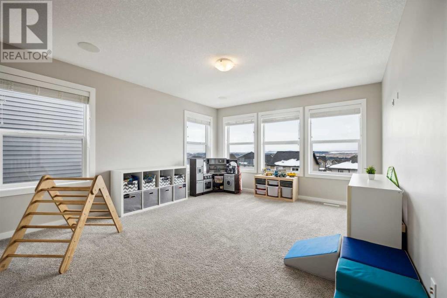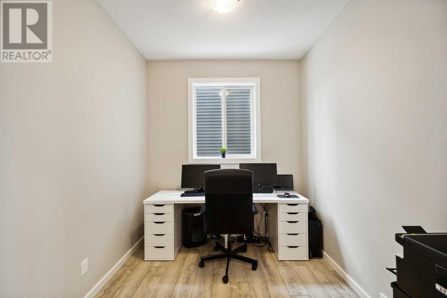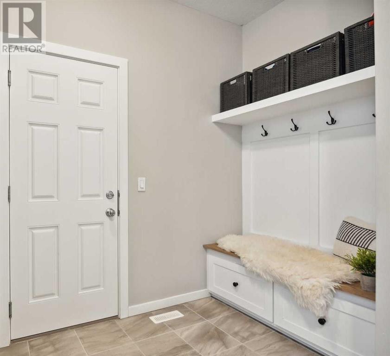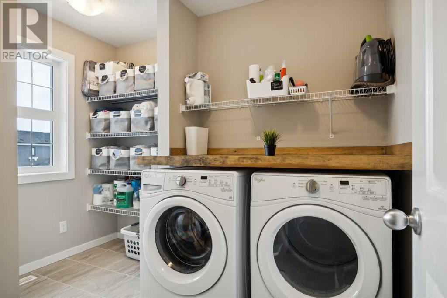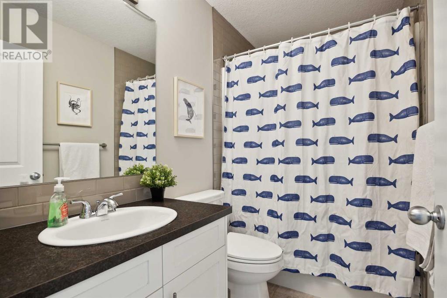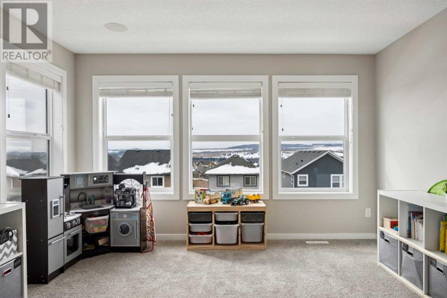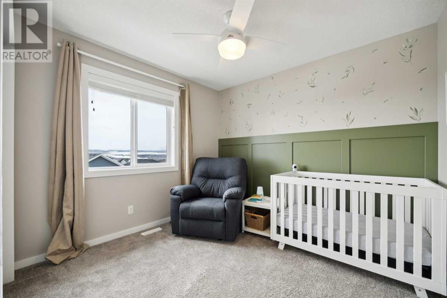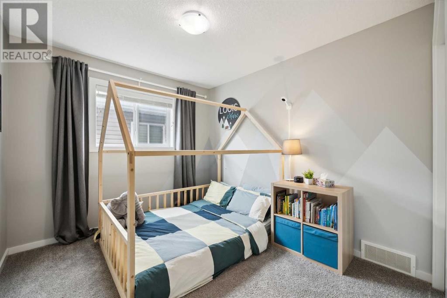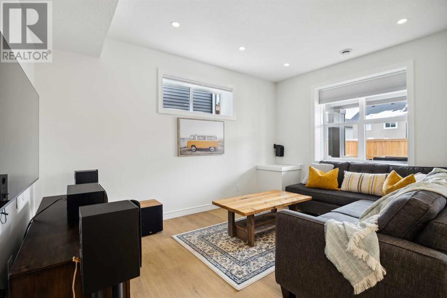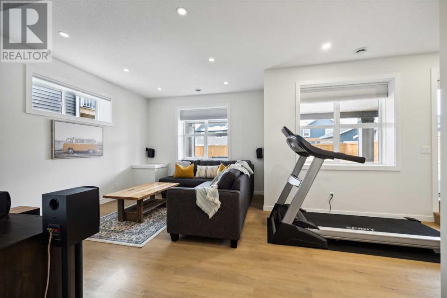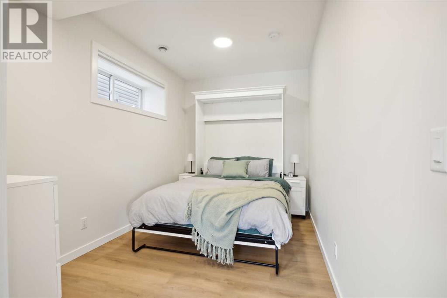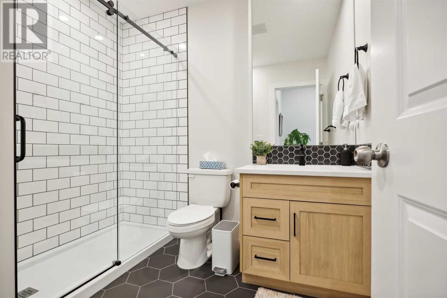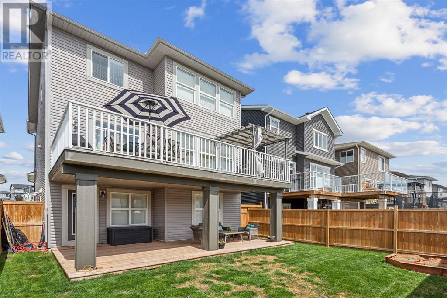27 Heritage Heights Cochrane, Alberta T4C 2R4
$764,900
OPEN HOUSE SATURDAY & SUNDAY 12PM - 2PM I Discover Heritage Hills, where urban amenities meet mountain serenity just moments away from Cochrane. This exquisite residence boasts an inviting U-SHAPED KITCHEN, adorned with sleek QUARTZ COUNTERS, stainless steel appliances, and recently upgraded LUXURY VINYL PLANK FLOORS. An adjacent OFFICE on the MAIN FLOOR provides seamless opportunities for remote work. Step into the SOUTH FACING BACKYARD stretching across the rear of the home, complete with a BBQ gas line and captivating mountain views. A gas FIREPLACE with a charming mantle awaits your cozy evenings, while AIR CONDITIONING ensures comfort during summer days.The PROFESSIONALLY DEVELOPED basement built by the Basement Builders, a retreat encompasses a spacious family room, a bedroom with a BUILT-IN MURPHY BED, and a bathroom for added convenience. An illuminated bonus room features BUILT-IN SPEAKERS and home theatre wiring, perfect for entertainment enthusiasts. The upstairs LAUNDRY ROOM, complete with countertop space and shelving, streamlines chores. Additionally, there are two more bedrooms upstairs alongside the elegant MASTER, boasting an ENSUITE with DOUBLE SINKS, a SOAKER TUB, and a generous WALK-IN CLOSET.Experience the luxury living—schedule your viewing of this stunning home today! (id:52784)
Open House
This property has open houses!
12:00 pm
Ends at:2:00 pm
12:00 pm
Ends at:2:00 pm
Property Details
| MLS® Number | A2110120 |
| Property Type | Single Family |
| Community Name | Heritage Hills |
| Amenities Near By | Playground |
| Features | Back Lane, Gas Bbq Hookup |
| Parking Space Total | 4 |
| Plan | 1711982 |
| Structure | Deck |
| View Type | View |
Building
| Bathroom Total | 4 |
| Bedrooms Above Ground | 3 |
| Bedrooms Below Ground | 1 |
| Bedrooms Total | 4 |
| Appliances | Refrigerator, Range - Gas, Microwave, Window Coverings, Washer & Dryer |
| Basement Development | Finished |
| Basement Features | Walk Out |
| Basement Type | Full (finished) |
| Constructed Date | 2018 |
| Construction Material | Poured Concrete, Wood Frame |
| Construction Style Attachment | Detached |
| Cooling Type | Central Air Conditioning |
| Exterior Finish | Concrete, Vinyl Siding |
| Fireplace Present | Yes |
| Fireplace Total | 1 |
| Flooring Type | Vinyl Plank |
| Foundation Type | Poured Concrete |
| Half Bath Total | 1 |
| Heating Type | Forced Air |
| Stories Total | 2 |
| Size Interior | 2116 Sqft |
| Total Finished Area | 2116 Sqft |
| Type | House |
Parking
| Attached Garage | 2 |
Land
| Acreage | No |
| Fence Type | Fence |
| Land Amenities | Playground |
| Landscape Features | Landscaped |
| Size Irregular | 365.15 |
| Size Total | 365.15 M2|0-4,050 Sqft |
| Size Total Text | 365.15 M2|0-4,050 Sqft |
| Zoning Description | R-mx |
Rooms
| Level | Type | Length | Width | Dimensions |
|---|---|---|---|---|
| Basement | Recreational, Games Room | 23.33 Ft x 14.50 Ft | ||
| Basement | Furnace | 25.25 Ft x 9.67 Ft | ||
| Basement | Storage | 7.08 Ft x 3.25 Ft | ||
| Basement | Bedroom | 12.83 Ft x 8.42 Ft | ||
| Basement | 3pc Bathroom | 8.08 Ft x 6.75 Ft | ||
| Main Level | Kitchen | 12.75 Ft x 11.50 Ft | ||
| Main Level | Dining Room | 10.67 Ft x 10.33 Ft | ||
| Main Level | Living Room | 15.08 Ft x 14.33 Ft | ||
| Main Level | Office | 8.00 Ft x 7.83 Ft | ||
| Main Level | Foyer | 12.00 Ft x 6.42 Ft | ||
| Main Level | Other | 11.33 Ft x 10.17 Ft | ||
| Main Level | 2pc Bathroom | 6.75 Ft x 2.67 Ft | ||
| Upper Level | Bonus Room | 15.42 Ft x 12.92 Ft | ||
| Upper Level | Laundry Room | 9.58 Ft x 7.08 Ft | ||
| Upper Level | Primary Bedroom | 16.00 Ft x 12.25 Ft | ||
| Upper Level | Bedroom | 10.33 Ft x 9.25 Ft | ||
| Upper Level | Bedroom | 10.00 Ft x 9.25 Ft | ||
| Upper Level | 5pc Bathroom | 18.08 Ft x 6.25 Ft | ||
| Upper Level | 4pc Bathroom | 8.08 Ft x 4.92 Ft |
https://www.realtor.ca/real-estate/26682592/27-heritage-heights-cochrane-heritage-hills
Interested?
Contact us for more information

