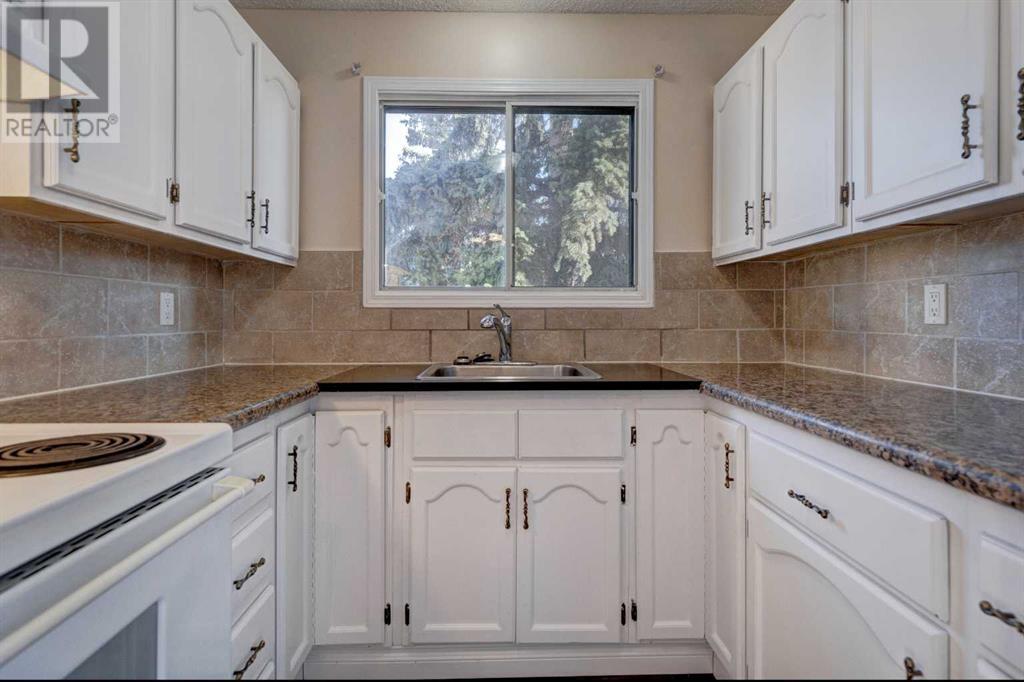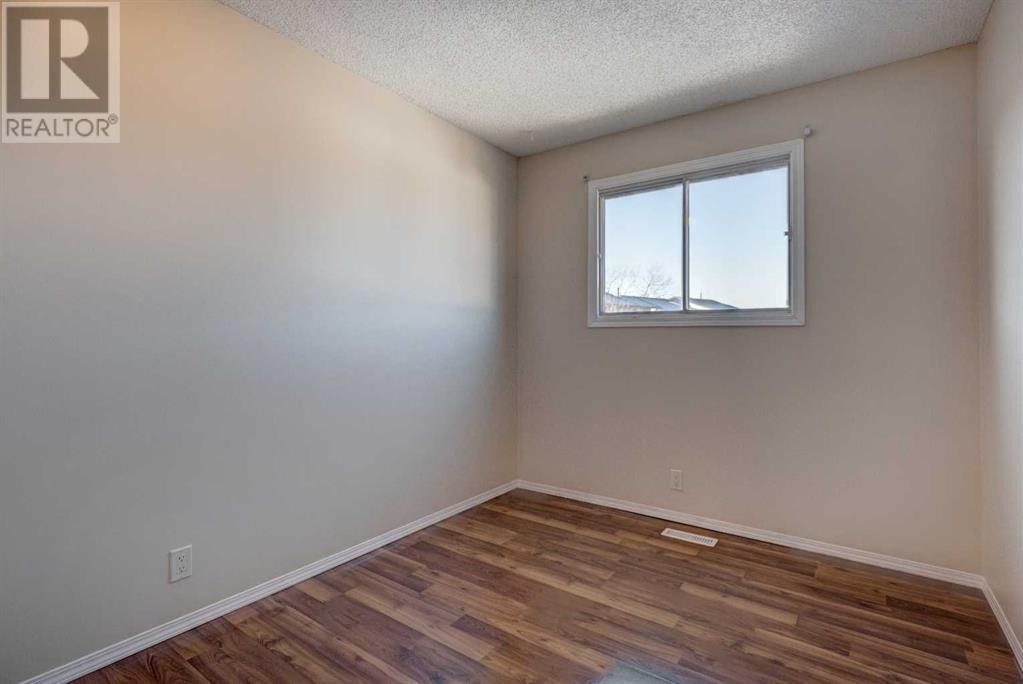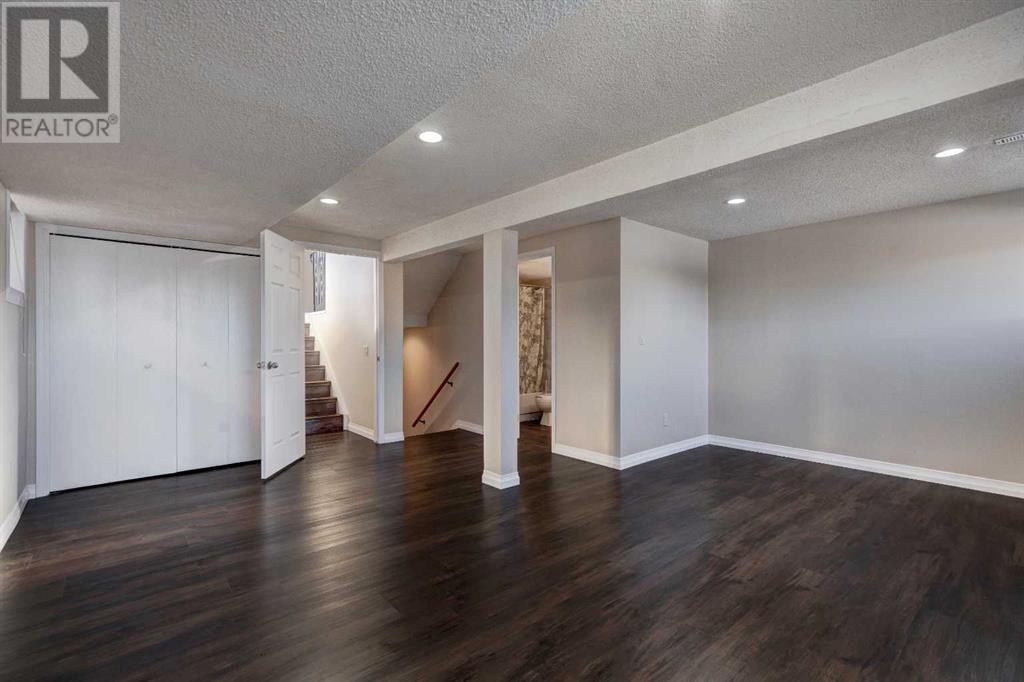27 Castleridge Road Ne Calgary, Alberta T3J 1N8
$550,000
Welcome to this classic 4-level split home in the NE community of Castleridge. This well-maintained family home features lots of upgrades throughout. The main level has a bright and open concept floor plan with a large living room, lots of windows, a lovely kitchen with granite countertops, formal dining and access to the yard via brand new deck. Upstairs you have 3 generous sized bedrooms including the primary bedroom and a full bath. Lower level offers you a spacious family/games room and another full bath, also with updated flooring. The basement offers you two versatile rooms with cozy carpets, perfect for a home office or craft space. The property includes a generous yard with a massive deck and an RV access gate. Situated on a huge corner lot with access to a paved back alley from the side and the back of the home and being conveniently located near schools, shopping, playgrounds, popular restaurants, public transport, the McKnight C-Train Station, and with easy access to major routes like Metis Trail, McKnight Blvd and Stoney Trail... this is the perfect location. Don’t miss out—call today! (id:52784)
Property Details
| MLS® Number | A2183572 |
| Property Type | Single Family |
| Neigbourhood | Castleridge |
| Community Name | Castleridge |
| Amenities Near By | Playground, Schools, Shopping |
| Features | Treed, Back Lane |
| Plan | 8010891 |
| Structure | Deck |
Building
| Bathroom Total | 2 |
| Bedrooms Above Ground | 3 |
| Bedrooms Total | 3 |
| Appliances | Washer, Refrigerator, Stove, Dryer, Hood Fan, Window Coverings |
| Architectural Style | 4 Level |
| Basement Development | Finished |
| Basement Type | Full (finished) |
| Constructed Date | 1980 |
| Construction Material | Wood Frame |
| Construction Style Attachment | Detached |
| Cooling Type | None |
| Exterior Finish | Stucco |
| Flooring Type | Carpeted, Ceramic Tile, Laminate |
| Foundation Type | Poured Concrete |
| Heating Fuel | Natural Gas |
| Heating Type | Forced Air |
| Size Interior | 860 Ft2 |
| Total Finished Area | 859.52 Sqft |
| Type | House |
Parking
| Other | |
| R V |
Land
| Acreage | No |
| Fence Type | Fence |
| Land Amenities | Playground, Schools, Shopping |
| Landscape Features | Landscaped |
| Size Depth | 31.46 M |
| Size Frontage | 23.17 M |
| Size Irregular | 486.00 |
| Size Total | 486 M2|4,051 - 7,250 Sqft |
| Size Total Text | 486 M2|4,051 - 7,250 Sqft |
| Zoning Description | R-cg |
Rooms
| Level | Type | Length | Width | Dimensions |
|---|---|---|---|---|
| Basement | Bonus Room | 8.67 Ft x 12.50 Ft | ||
| Basement | Exercise Room | 12.25 Ft x 7.00 Ft | ||
| Basement | Furnace | 8.00 Ft x 9.17 Ft | ||
| Lower Level | 4pc Bathroom | 10.00 Ft x 4.92 Ft | ||
| Lower Level | Recreational, Games Room | 17.75 Ft x 17.75 Ft | ||
| Main Level | Dining Room | 9.08 Ft x 7.92 Ft | ||
| Main Level | Kitchen | 8.17 Ft x 7.92 Ft | ||
| Main Level | Living Room | 12.50 Ft x 13.33 Ft | ||
| Upper Level | 3pc Bathroom | 9.42 Ft x 5.08 Ft | ||
| Upper Level | Bedroom | 9.92 Ft x 8.33 Ft | ||
| Upper Level | Bedroom | 8.00 Ft x 9.75 Ft | ||
| Upper Level | Primary Bedroom | 13.33 Ft x 10.67 Ft |
https://www.realtor.ca/real-estate/27738598/27-castleridge-road-ne-calgary-castleridge
Contact Us
Contact us for more information


































