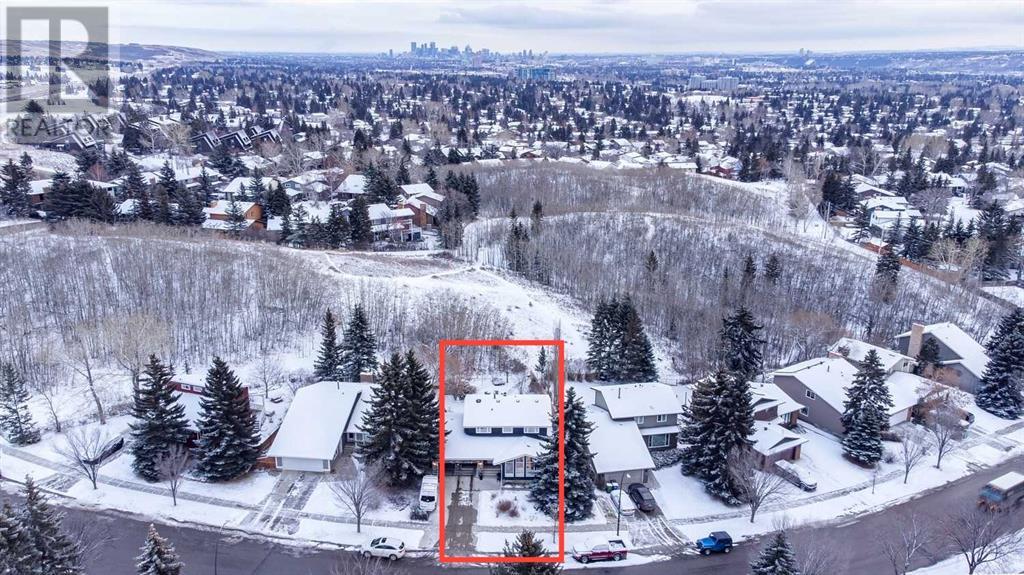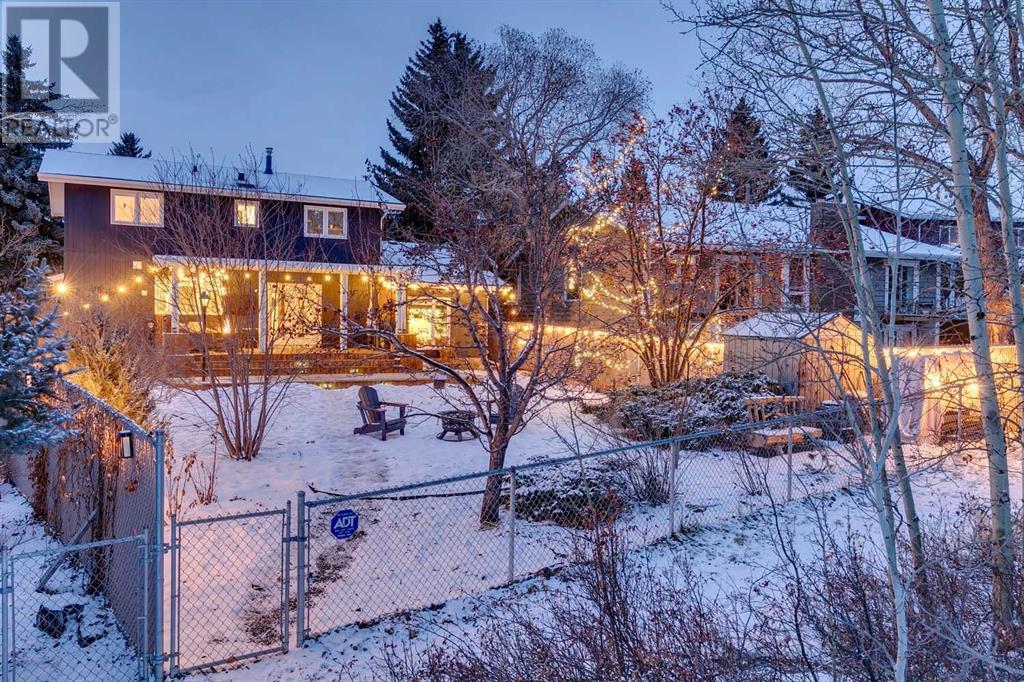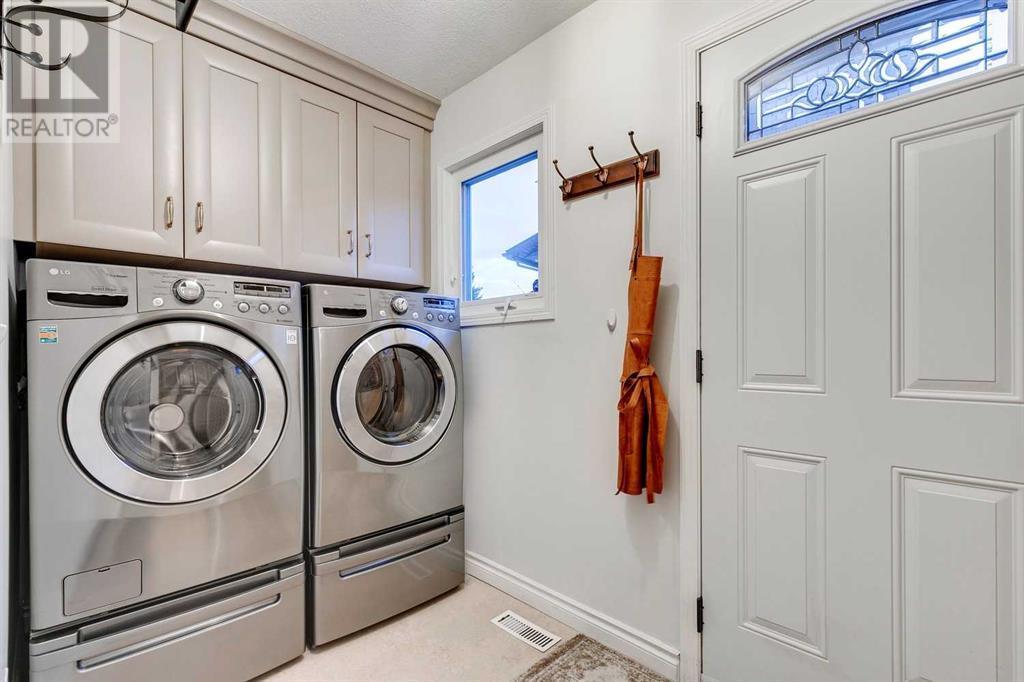4 Bedroom
4 Bathroom
1,976 ft2
Fireplace
Central Air Conditioning
Forced Air
Fruit Trees, Landscaped, Lawn
$900,000
Meet “Rosewood” | Your DREAM home, where design meets functionality in a tranquil, nature-inspired setting. Situated in sought-after Ranchlands Estates, this property offers PRIVATE access to a forested nature reserve and OFF-LEASH dog park.The home boasts durable HARDIE BOARD siding, mostly TRIPLE-PANE windows, and a charming covered front porch. The backyard features a two-tier COVERED deck with SOUTH-EAST exposure, privacy screens, self-watering planters, and an OUTDOOR TV setup (included). A BBQ gas line and a gas lantern (as-is) enhance outdoor entertaining. The fully-fenced yard is a gardener’s paradise with apple trees, raspberry bushes, perennials, and a vegetable garden. The low-maintenance front yard is equally lush. The HEATED double garage includes slat-wall storage for organization.Inside, high-end Cumaru hardwood floors span the main level, prized for durability and scratch resistance. The front living room stuns with vaulted TONGUE-AND-GROOVE ceilings and floor-to-ceiling windows flooding the space with light. Adjacent is a spacious dining room with built-in wine racks.The kitchen offers panoramic VIEWS of the park, with stainless steel appliances, a Bosch dishwasher, a slide-in range, an extra-deep sink with garburator, and a champagne bronze Delta faucet. GRANITE countertops and a large island with seating complete the space. Nearby, the laundry room provides built-in PANTRY storage and a side entrance.Relax in the sunken family room with a black brick FIREPLACE, custom Fir mantle, original wainscoting, and built-in bookshelves. The beamed tongue-and-groove ceiling adds warmth, while large windows frame serene park views.Upstairs are FOUR spacious bedrooms with updated waterproof luxury vinyl plank flooring. The primary suite features a walk-in closet and updated ensuite. Three additional bedrooms share a main bathroom with quartz countertops.The basement offers a GYM area, rec room with fresh carpet and paint (2021), a full bathroom, an d a large storage room with a new subpanel (2021).Additional features include two furnaces, central AIR CONDITIONING, and a new hot water tank (2022). Hunter Douglas and Levolor blinds adorn the windows, and the updated half bath on the main floor adds elegance.This unbeatable location is close to Crowfoot Centre, scenic parks, and Nose Hill Park. Enjoy lush greenery, stunning fall foliage, and a peaceful, TRANSITIONAL design. This move-in-ready home is ONE-OF-A-KIND—schedule a showing today! (id:52784)
Property Details
|
MLS® Number
|
A2184847 |
|
Property Type
|
Single Family |
|
Neigbourhood
|
Ranchlands |
|
Community Name
|
Ranchlands |
|
Amenities Near By
|
Park, Playground, Recreation Nearby, Schools, Shopping |
|
Features
|
See Remarks, Pvc Window, No Neighbours Behind, Level, Gas Bbq Hookup |
|
Parking Space Total
|
4 |
|
Plan
|
7711287 |
|
Structure
|
Deck, See Remarks |
Building
|
Bathroom Total
|
4 |
|
Bedrooms Above Ground
|
4 |
|
Bedrooms Total
|
4 |
|
Appliances
|
Washer, Refrigerator, Range - Electric, Dishwasher, Dryer, Microwave, Garburator, Hood Fan, Window Coverings, Garage Door Opener |
|
Basement Development
|
Finished |
|
Basement Type
|
Full (finished) |
|
Constructed Date
|
1979 |
|
Construction Material
|
Wood Frame |
|
Construction Style Attachment
|
Detached |
|
Cooling Type
|
Central Air Conditioning |
|
Exterior Finish
|
Stone |
|
Fireplace Present
|
Yes |
|
Fireplace Total
|
1 |
|
Flooring Type
|
Carpeted, Hardwood, Other, Tile, Vinyl Plank |
|
Foundation Type
|
Poured Concrete |
|
Half Bath Total
|
1 |
|
Heating Fuel
|
Natural Gas |
|
Heating Type
|
Forced Air |
|
Stories Total
|
2 |
|
Size Interior
|
1,976 Ft2 |
|
Total Finished Area
|
1975.75 Sqft |
|
Type
|
House |
Parking
|
Attached Garage
|
2 |
|
Garage
|
|
|
Heated Garage
|
|
Land
|
Acreage
|
No |
|
Fence Type
|
Fence |
|
Land Amenities
|
Park, Playground, Recreation Nearby, Schools, Shopping |
|
Landscape Features
|
Fruit Trees, Landscaped, Lawn |
|
Size Depth
|
39.08 M |
|
Size Frontage
|
22.09 M |
|
Size Irregular
|
718.00 |
|
Size Total
|
718 M2|7,251 - 10,889 Sqft |
|
Size Total Text
|
718 M2|7,251 - 10,889 Sqft |
|
Zoning Description
|
R-cg |
Rooms
| Level |
Type |
Length |
Width |
Dimensions |
|
Second Level |
4pc Bathroom |
|
|
6.33 Ft x 7.67 Ft |
|
Second Level |
4pc Bathroom |
|
|
8.58 Ft x 8.58 Ft |
|
Second Level |
Bedroom |
|
|
9.50 Ft x 10.92 Ft |
|
Second Level |
Bedroom |
|
|
11.83 Ft x 10.92 Ft |
|
Second Level |
Bedroom |
|
|
9.58 Ft x 9.67 Ft |
|
Second Level |
Primary Bedroom |
|
|
11.92 Ft x 13.00 Ft |
|
Basement |
4pc Bathroom |
|
|
9.17 Ft x 8.42 Ft |
|
Basement |
Exercise Room |
|
|
11.67 Ft x 15.83 Ft |
|
Basement |
Recreational, Games Room |
|
|
25.00 Ft x 15.83 Ft |
|
Basement |
Storage |
|
|
12.08 Ft x 21.75 Ft |
|
Basement |
Furnace |
|
|
15.75 Ft x 8.67 Ft |
|
Main Level |
2pc Bathroom |
|
|
4.42 Ft x 5.08 Ft |
|
Main Level |
Dining Room |
|
|
11.17 Ft x 16.58 Ft |
|
Main Level |
Family Room |
|
|
12.33 Ft x 18.58 Ft |
|
Main Level |
Foyer |
|
|
13.58 Ft x 9.33 Ft |
|
Main Level |
Kitchen |
|
|
12.58 Ft x 5.08 Ft |
|
Main Level |
Laundry Room |
|
|
12.58 Ft x 5.08 Ft |
|
Main Level |
Living Room |
|
|
13.58 Ft x 17.17 Ft |
https://www.realtor.ca/real-estate/27758819/267-ranch-estates-drive-nw-calgary-ranchlands















































